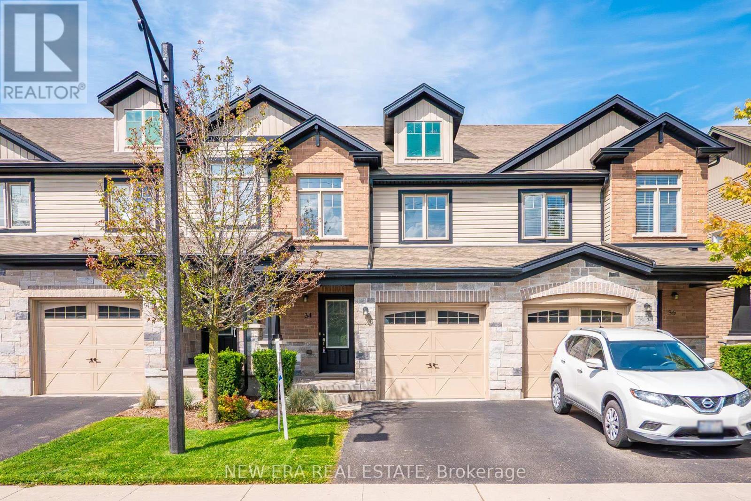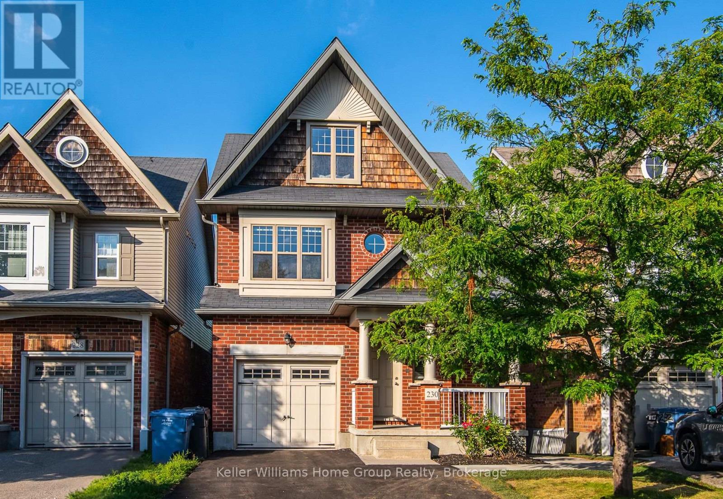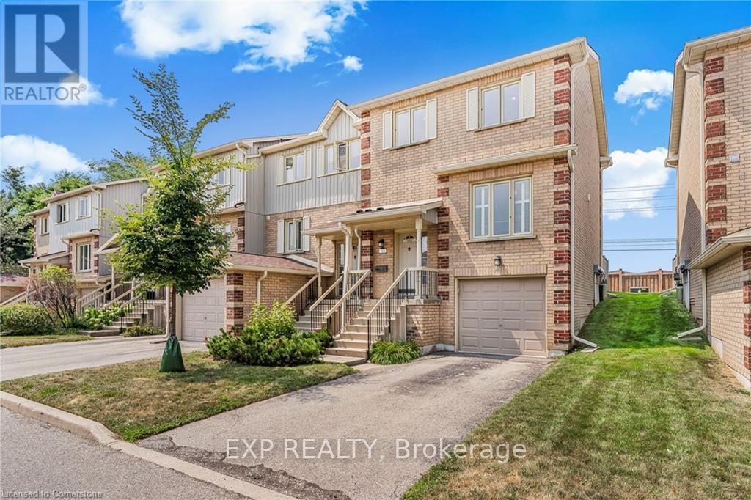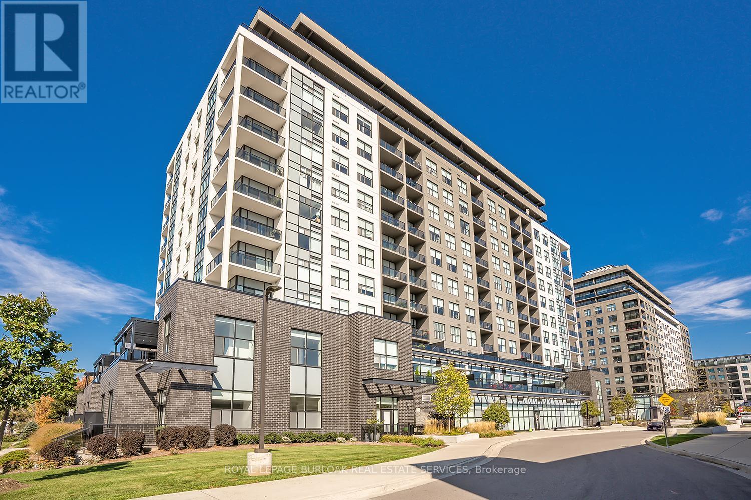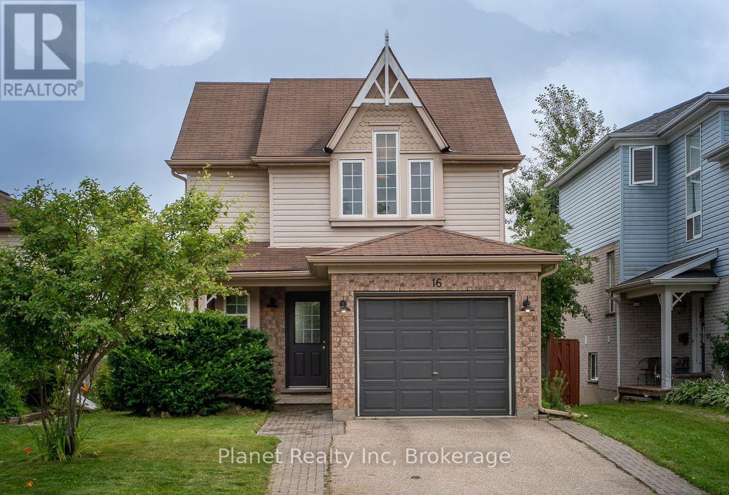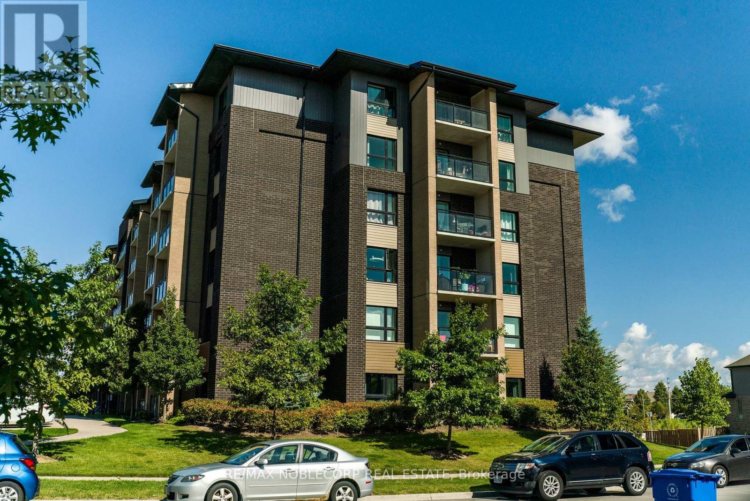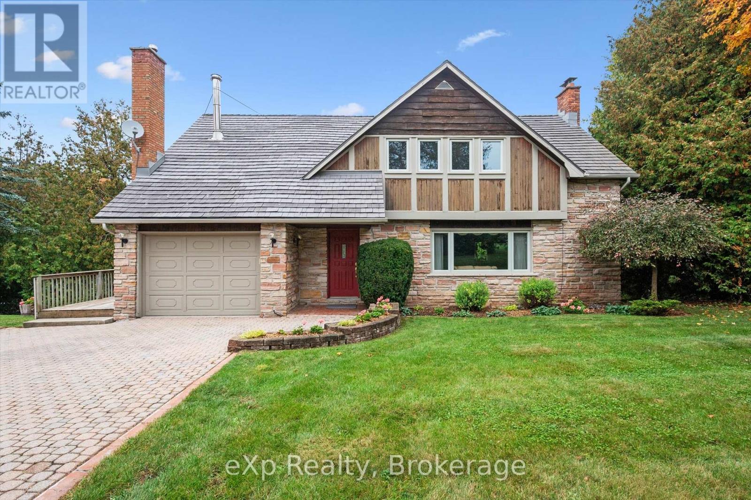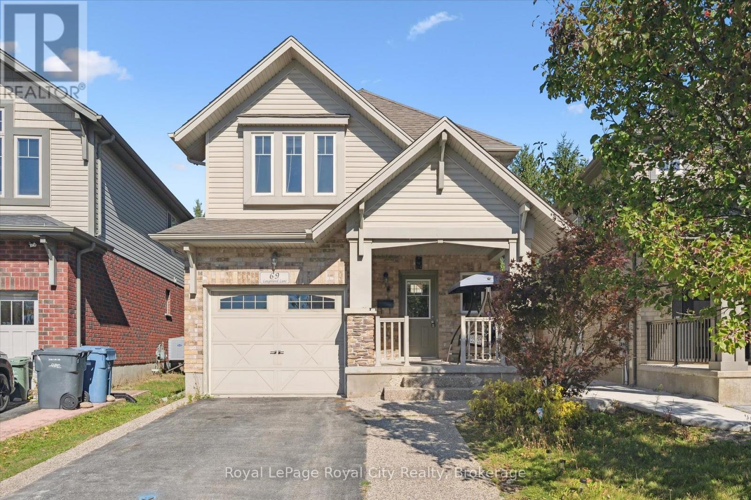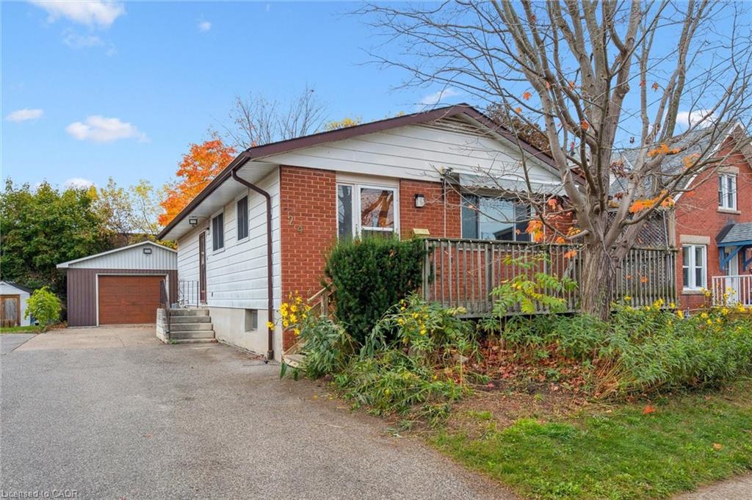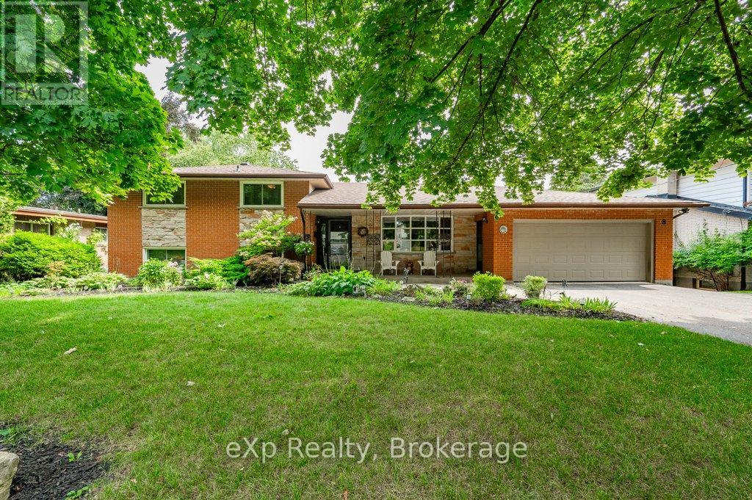- Houseful
- ON
- Guelph
- Westminster Woods
- 38 Baxter Dr
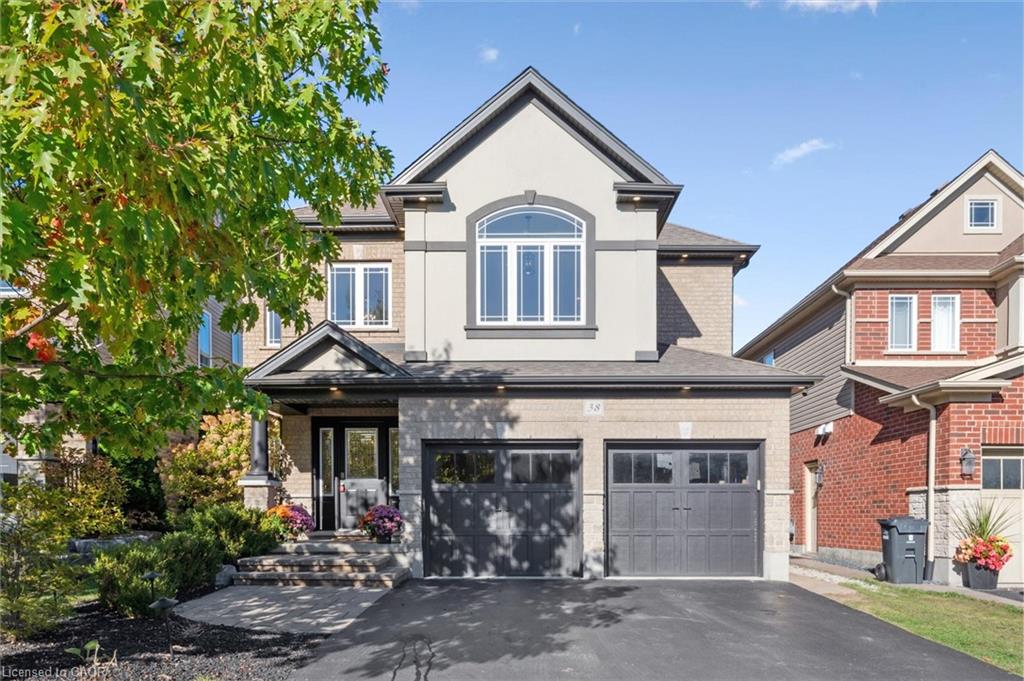
Highlights
Description
- Home value ($/Sqft)$580/Sqft
- Time on Housefulnew 4 days
- Property typeResidential
- StyleTwo story
- Neighbourhood
- Median school Score
- Lot size40.03 Acres
- Garage spaces2
- Mortgage payment
With over 3,300 total sq ft, 3 large bedrooms, and 4 bathrooms, this upscale home is thoughtfully designed for the way families live today - where comfort, connection, and style go hand in hand. The timeless brick-and-stone exterior delivers impressive curb appeal, while inside, beautiful hardwood floors signal the quality and care carried throughout the home. The main level blends everyday functionality with elevated design. A formal dining room showcases elegant wall mouldings and a designer chandelier - perfect for hosting holidays and celebrations. The living room, anchored by a cozy gas fireplace, connects seamlessly to the updated eat-in kitchen. The kitchen features stainless steel appliances, stone countertops with a seamless backsplash, under-cabinet lighting, and an oversized island with bar seating. From here, walk out to the rear deck for effortless indoor-outdoor dining. A stylish powder room and interior access to the double garage complete this family-friendly floor. Upstairs, a bright open-concept flex space offers versatility as a family room, homework zone, or home office. Double doors lead to the sophisticated primary suite, complete with wall mouldings, a walk-in closet, and a spa-inspired 5-piece ensuite with double vanity and soaker tub. Two additional bedrooms share an additional 5-piece bathroom. The finished basement extends the home’s functionality with a generous recreation room featuring a fireplace - perfect for movie nights! Out back, the fully landscaped yard is designed for both relaxation and gathering. A spacious deck overlooks the inground pool with waterfall features, surrounded by lush professional landscaping. Set in the family-friendly Pineridge/Westminster Woods community in Guelph’s sought-after South End, this home offers proximity to top-rated schools, parks, trails, everyday amenities, and quick 401 access - everything a modern family needs, right at your doorstep!
Home overview
- Cooling Central air
- Heat type Forced air
- Pets allowed (y/n) No
- Sewer/ septic Sewer (municipal)
- Construction materials Brick
- Foundation Concrete perimeter
- Roof Shingle
- Exterior features Landscape lighting, landscaped, lighting
- # garage spaces 2
- # parking spaces 6
- Has garage (y/n) Yes
- Parking desc Attached garage, garage door opener
- # full baths 3
- # half baths 1
- # total bathrooms 4.0
- # of above grade bedrooms 3
- # of rooms 16
- Appliances Water heater, water softener, built-in microwave, dishwasher, dryer, microwave, refrigerator, washer
- Has fireplace (y/n) Yes
- Interior features Auto garage door remote(s), central vacuum roughed-in, ventilation system
- County Wellington
- Area City of guelph
- Water source Municipal-metered
- Zoning description Rl.2
- Directions Bd112852
- Lot desc Urban, airport, ample parking, highway access, library, major anchor, major highway, park, place of worship, public transit, quiet area, rec./community centre, school bus route, schools, shopping nearby
- Lot dimensions 40.03 x 111.73
- Approx lot size (range) 0 - 0.5
- Basement information Full, finished, sump pump
- Building size 2412
- Mls® # 40778783
- Property sub type Single family residence
- Status Active
- Virtual tour
- Tax year 2025
- Second
Level: 2nd - Family room Second
Level: 2nd - Bathroom Second
Level: 2nd - Primary bedroom Second
Level: 2nd - Bedroom Second
Level: 2nd - Bedroom Second
Level: 2nd - Bathroom Lower
Level: Lower - Utility Lower
Level: Lower - Storage Lower
Level: Lower - Storage Lower
Level: Lower - Recreational room Lower
Level: Lower - Mudroom Main
Level: Main - Bathroom Main
Level: Main - Living room Main
Level: Main - Dining room Main
Level: Main - Eat in kitchen Main
Level: Main
- Listing type identifier Idx

$-3,733
/ Month



