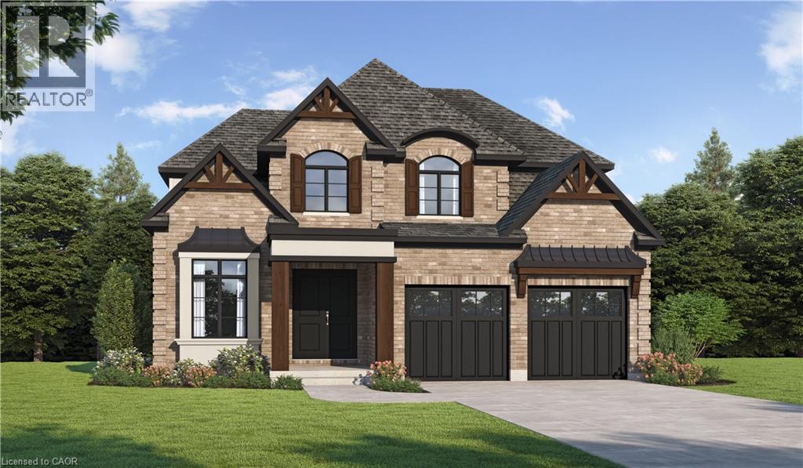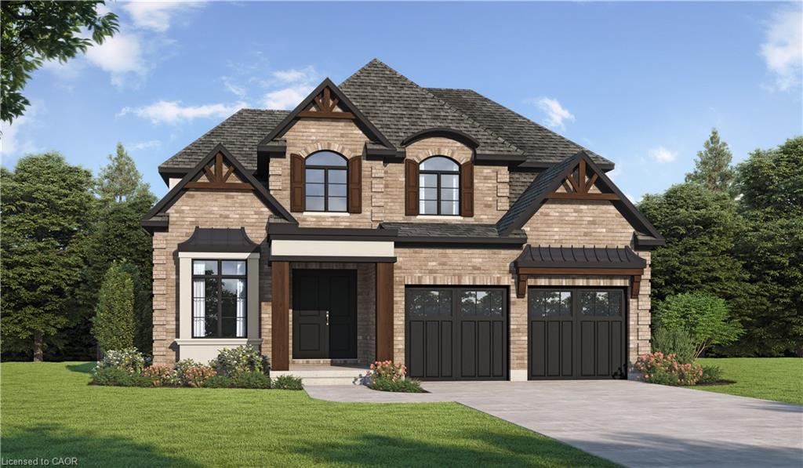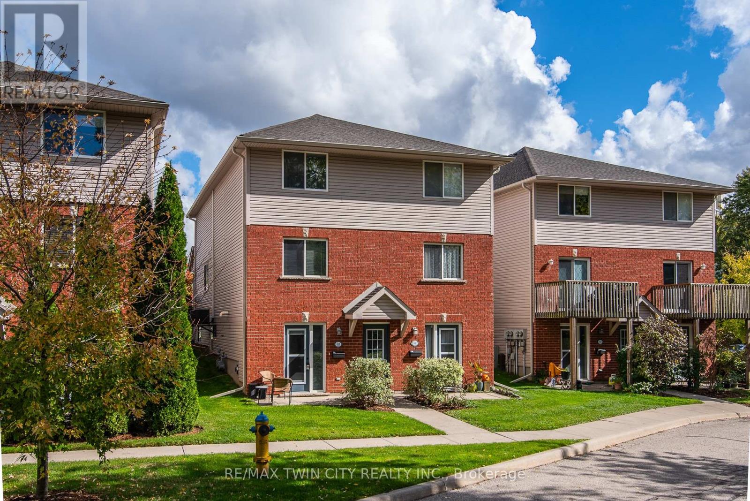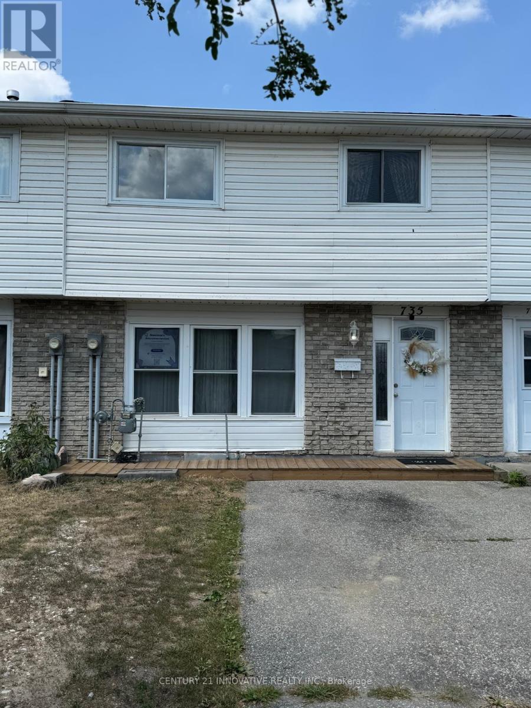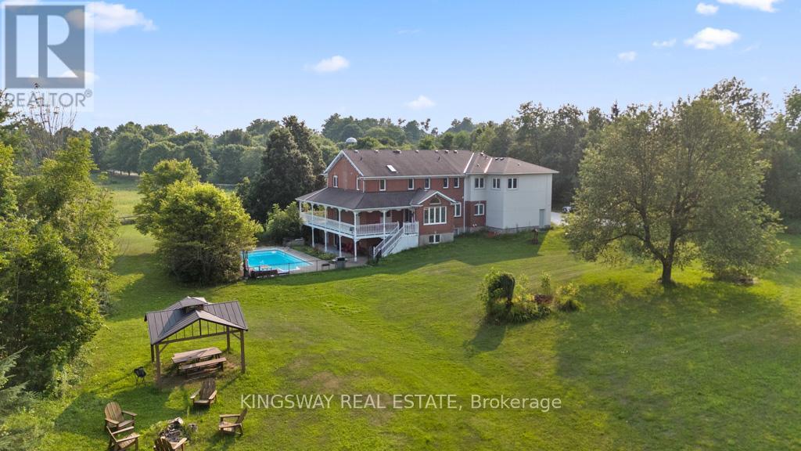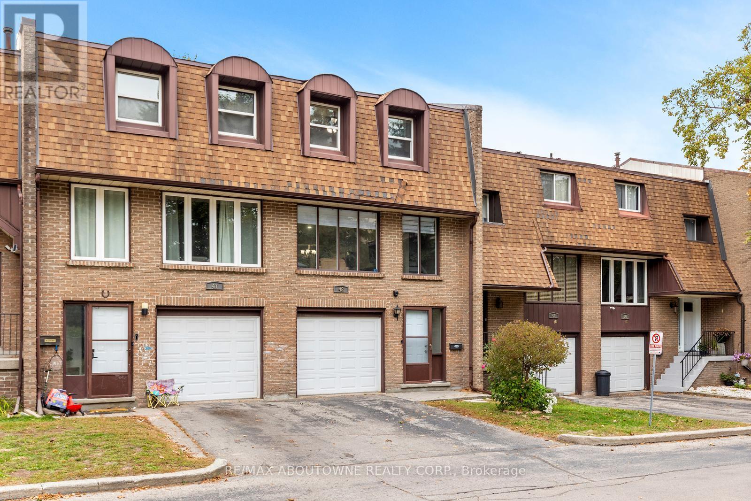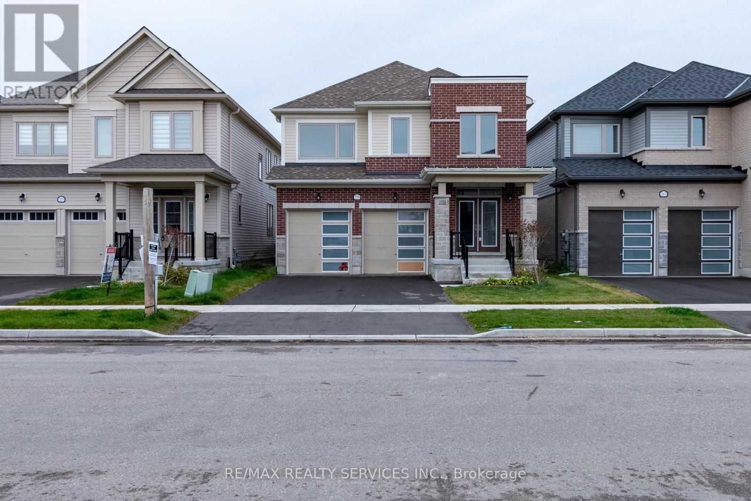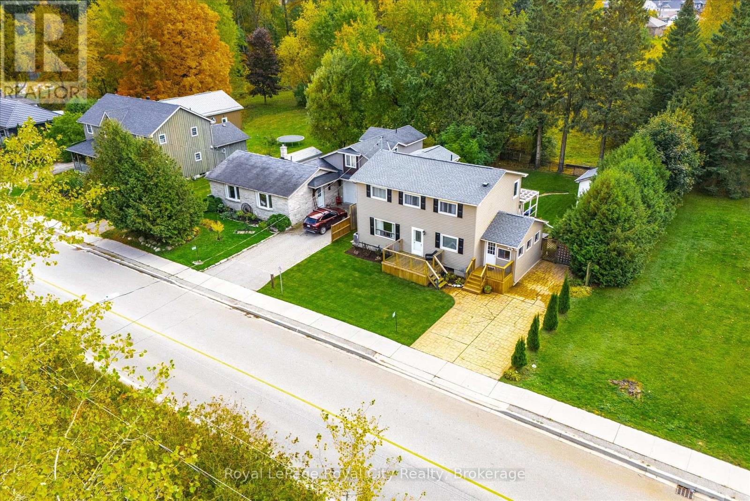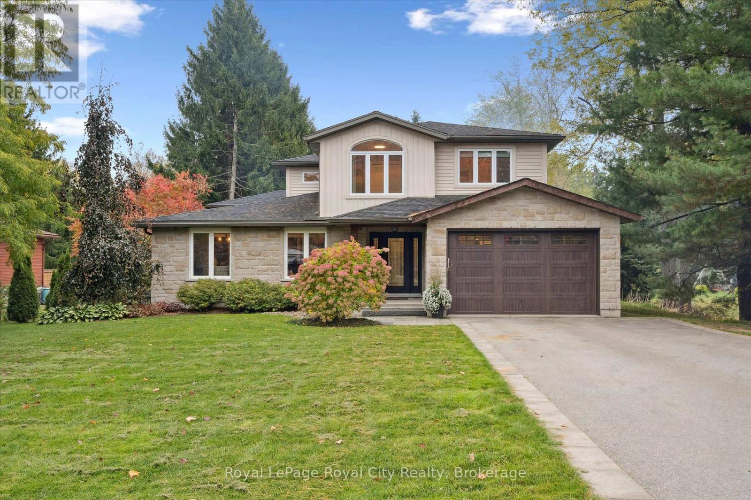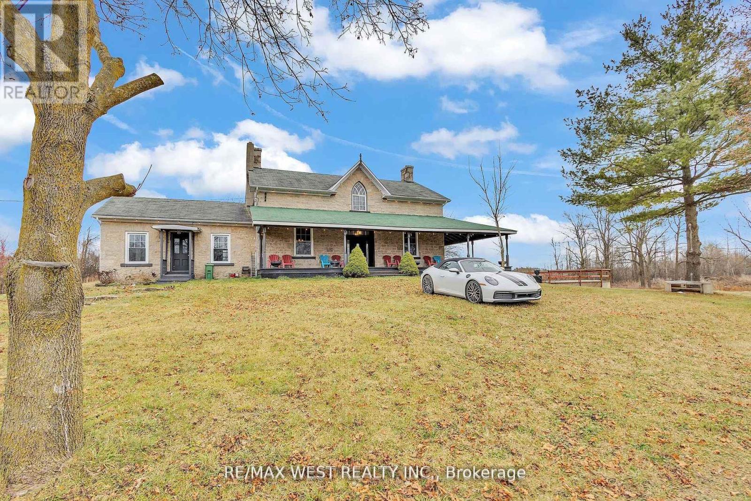- Houseful
- ON
- Guelph
- Onward Willow
- 39 201 Silvercreek Pkwy N
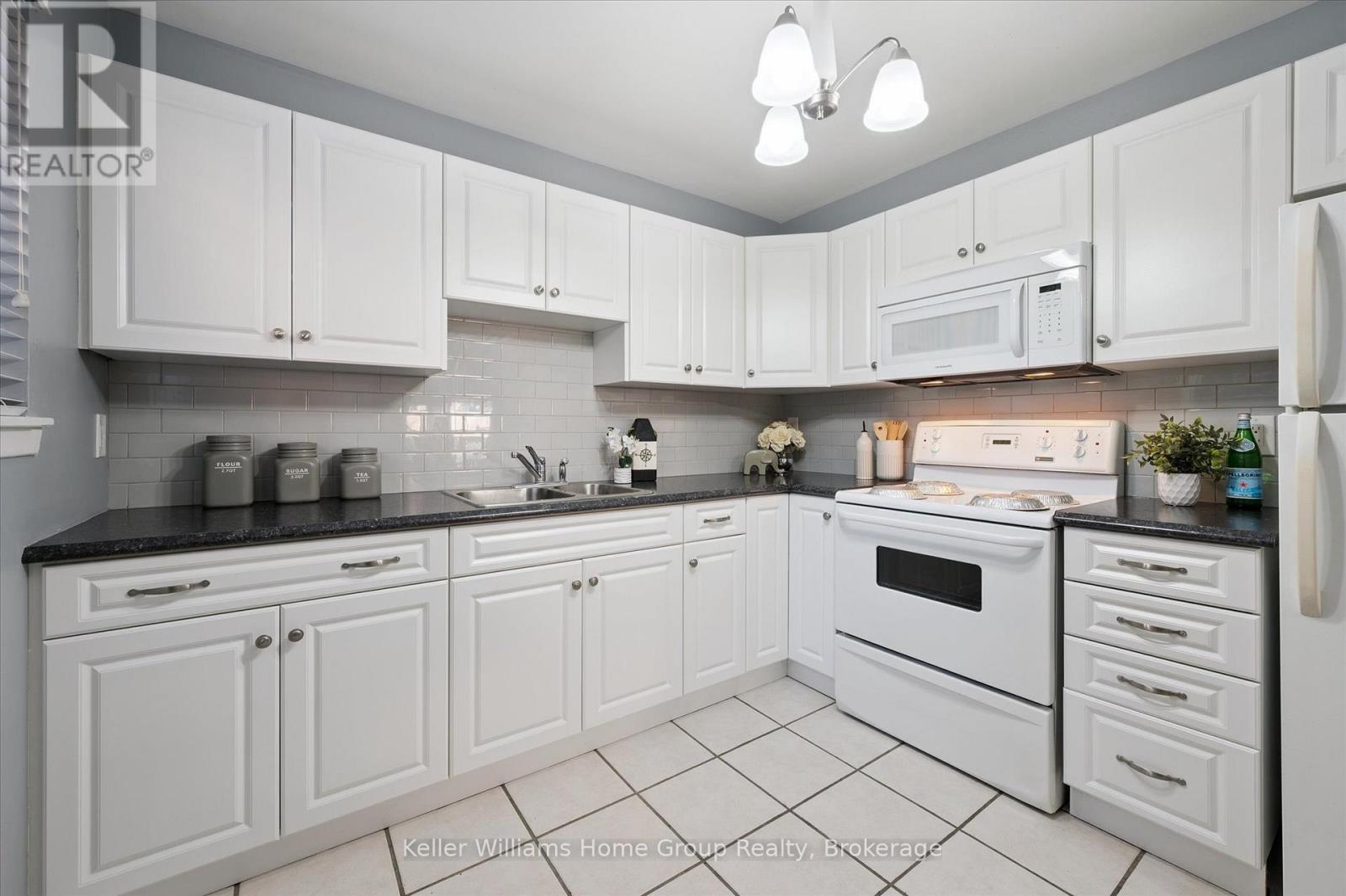
Highlights
Description
- Time on Housefulnew 11 hours
- Property typeSingle family
- Neighbourhood
- Median school Score
- Mortgage payment
Welcome to 39-201 Silvercreek Pkwy, a well maintained 3 bedroom and 2 bathroom condo townhouse located in a highly sought after neighbourhood,in the heart of Guelph,Ideal for first time home buyers,young professionals or small families who want to raise their family in a family friendly and safe neighbourhood, close to shopping, groceries, schools and evey amenities you can wish for, with easy access to Highway 6 & 7 and highway 124,ideal for commuters to Kitchener,Waterloo and cambridge.The beautiful kitchen boasts ample cabinet space and countertop with soft close doors and drawers, subway tile back splash and lazy susan.Spacious Living/Dinning area with hardwood flooring a great place to entertain frinds & family,leading to a cozy fully fenced backyard and a private patio to relax or have your morning Coffe.Upper floor is finished with hardwood,consists of a principal bedroom,2 fair sized bedrooms and a full 4 piece washroom with ceramic floor and tubsurround. Attic insulation Upper floor is finished with hardwood , consists of a principal bedroom , 2 fair sized bedrooms and a full 4 piece washroom with ceramic floor and tub surround. Attic insulation was upgraded to R40, Furnace (2014) and water heater ( 2011), Fridge, stove, washer , Dryer and Microwave are all owned and in good working conditions . Basement if fully finished, a good place for kids to play or watch TV. Exclusive parking spot # 39 and vistor parkings are available on site.This house is move in ready and waiting for the next owners to enjoy a quiet and family friendly neighbourhood. Quick possession can be arranged. (id:63267)
Home overview
- Heat source Natural gas
- Heat type Forced air
- # total stories 2
- # parking spaces 1
- # full baths 1
- # half baths 1
- # total bathrooms 2.0
- # of above grade bedrooms 3
- Community features Pet restrictions, school bus
- Subdivision Junction/onward willow
- Lot size (acres) 0.0
- Listing # X12471216
- Property sub type Single family residence
- Status Active
- 3rd bedroom 2.83m X 2.64m
Level: 2nd - Bathroom 2.39m X 1.51m
Level: 2nd - Primary bedroom 5.37m X 3.29m
Level: 2nd - 2nd bedroom 2.41m X 3.98m
Level: 2nd - Utility 5.4m X 3.02m
Level: Basement - Recreational room / games room 5.3m X 5.84m
Level: Basement - Living room 5.35m X 3.26m
Level: Main - Kitchen 2.94m X 2.93m
Level: Main - Dining room 3.38m X 2.55m
Level: Main
- Listing source url Https://www.realtor.ca/real-estate/29008724/39-201-silvercreek-parkway-n-guelph-junctiononward-willow-junctiononward-willow
- Listing type identifier Idx

$-845
/ Month

