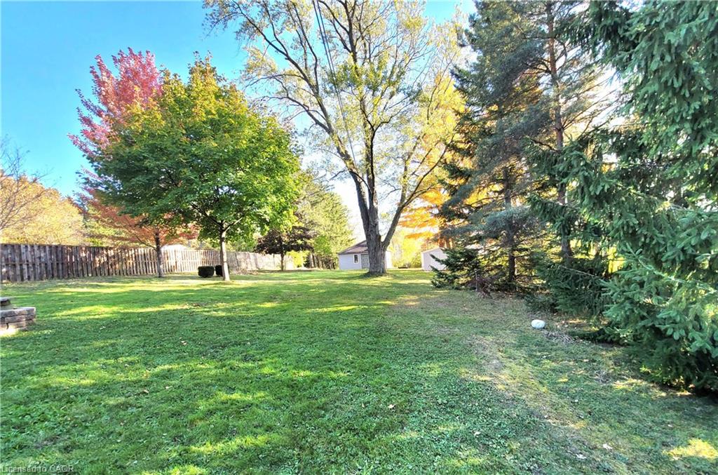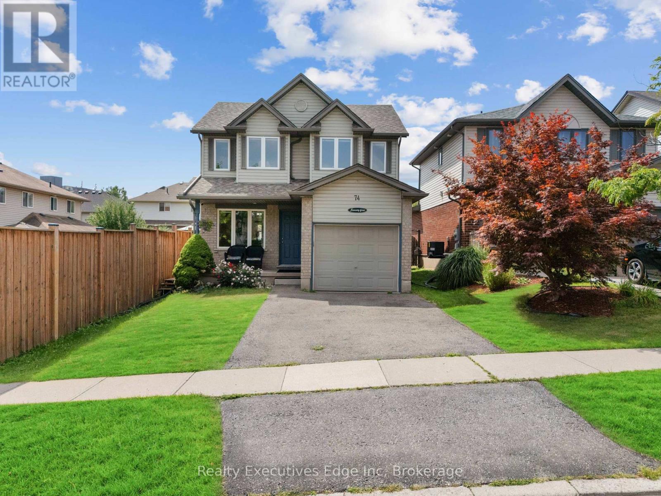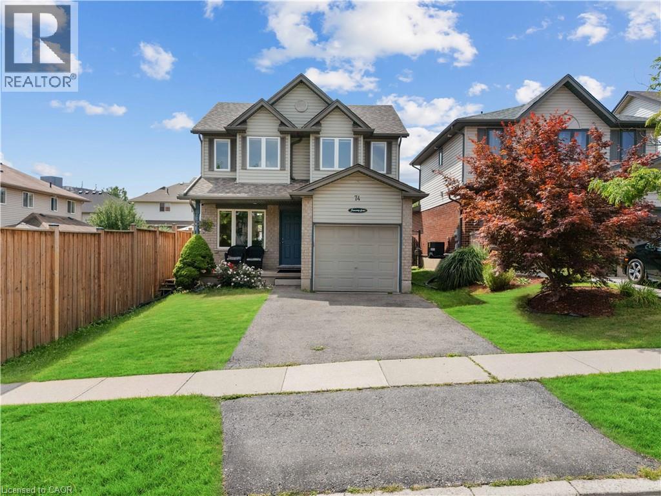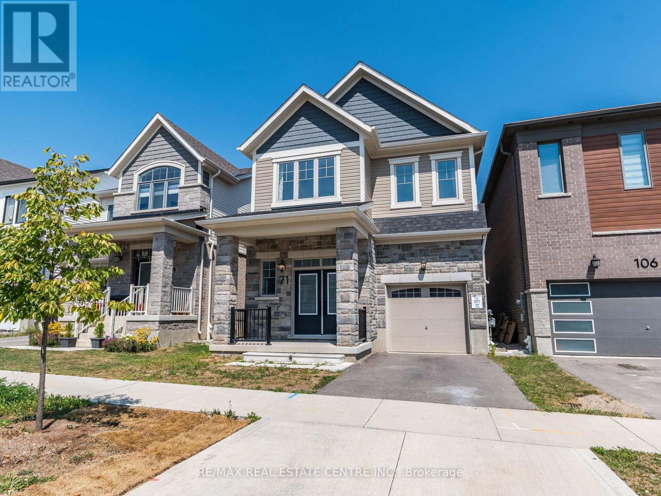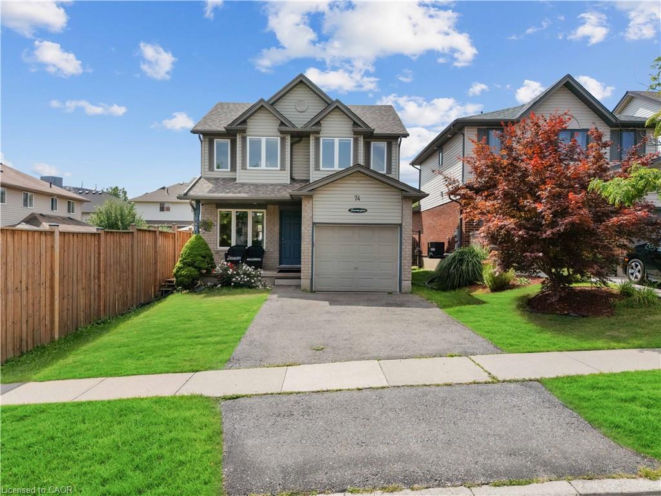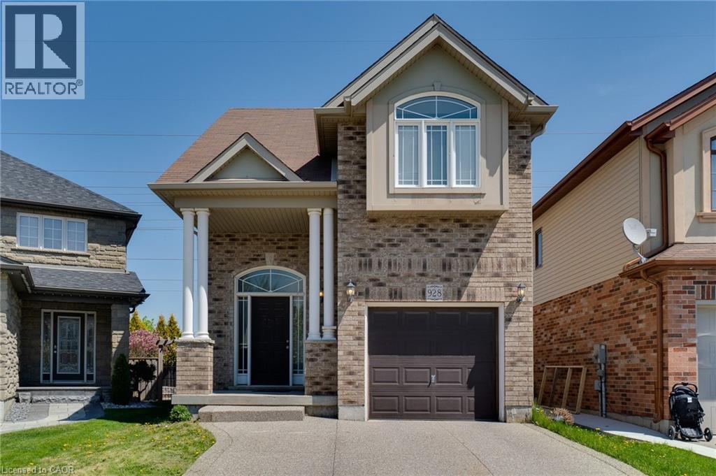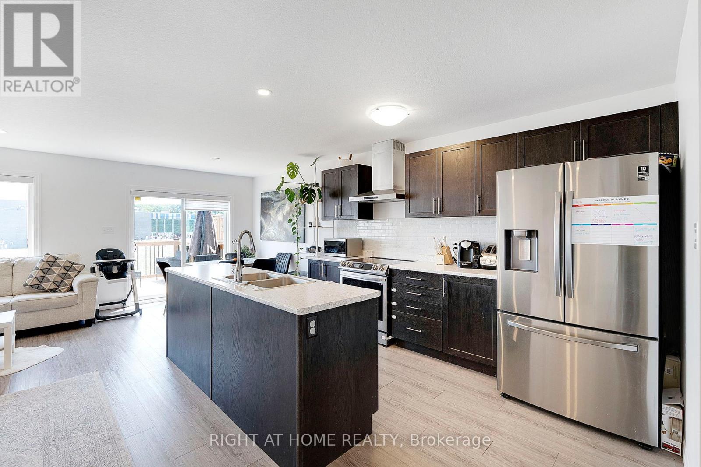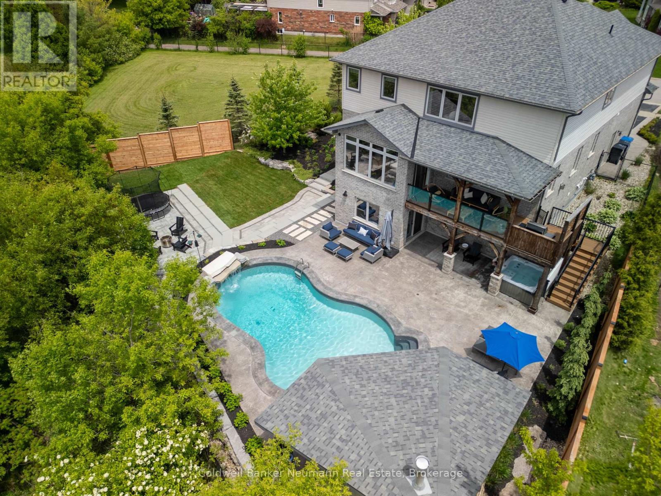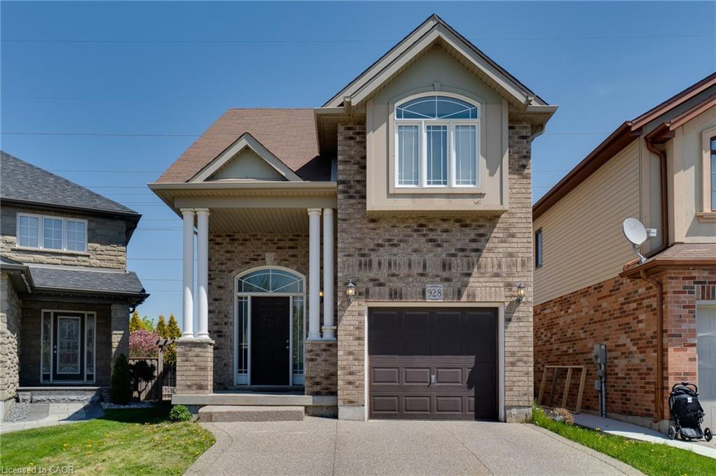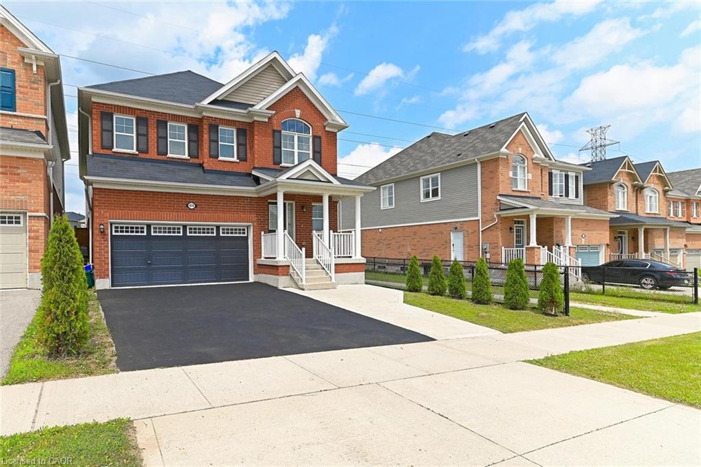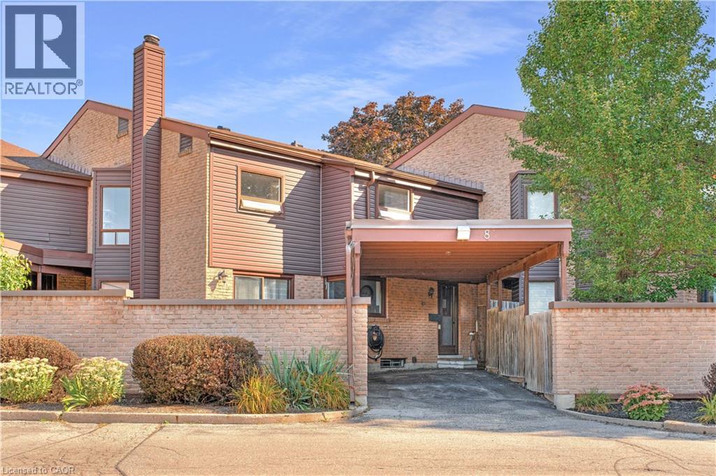- Houseful
- ON
- Guelph
- West Willow Woods
- 39 Greenwich Dr
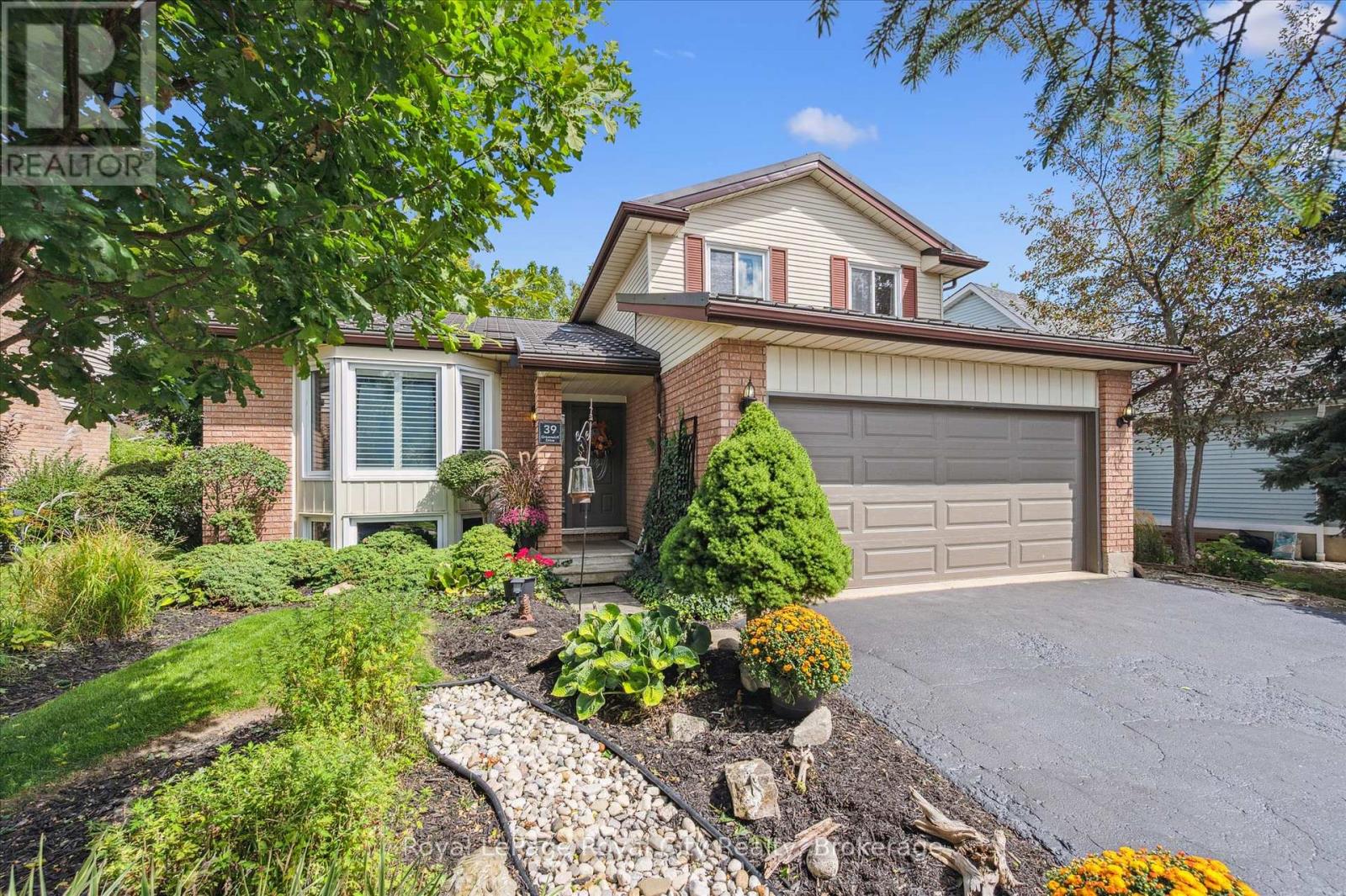
Highlights
Description
- Time on Housefulnew 17 hours
- Property typeSingle family
- Neighbourhood
- Median school Score
- Mortgage payment
Welcome to 39 Greenwich Drive! Set on an expansive 60x150 lot in a neighbourhood where homes aren't stacked shoulder-to-shoulder, this property offers a rare sense of privacy and breathing room. With nearly 1,700 sq. ft. of finished living space plus an additional 800+ sq. ft. awaiting your personal touch, this sprawling family home is brimming with potential. Offered for the first time on the open market, opportunities like this don't come along often large lots like this are a true rarity today. This 3 bedroom, 2 bath with double car garage home features thoughtful updates including a metal roof with lifetime warranty, updated mechanics and windows, newer garage and front door, and an updated main bath. Cherished by its owner for almost 30 years, this home features mature landscaping designed to maximize privacy and a peaceful setting. Families will be pleased with convenient access family-oriented amenities, shopping, dining and schools - perfect for growing families seeing a balanced lifestyle. You do not want to miss this one! (id:63267)
Home overview
- Cooling Central air conditioning
- Heat source Natural gas
- Heat type Forced air
- Sewer/ septic Sanitary sewer
- Fencing Fully fenced, fenced yard
- # parking spaces 4
- Has garage (y/n) Yes
- # full baths 1
- # half baths 1
- # total bathrooms 2.0
- # of above grade bedrooms 3
- Has fireplace (y/n) Yes
- Subdivision Willow west/sugarbush/west acres
- Lot size (acres) 0.0
- Listing # X12388405
- Property sub type Single family residence
- Status Active
- Family room 5.95m X 3.54m
Level: Main - Kitchen 3.09m X 2.54m
Level: Main - Bathroom 1.87m X 0.85m
Level: Main - Dining room 4.12m X 2.73m
Level: Main
- Listing source url Https://www.realtor.ca/real-estate/28829135/39-greenwich-drive-guelph-willow-westsugarbushwest-acres-willow-westsugarbushwest-acres
- Listing type identifier Idx

$-2,371
/ Month

