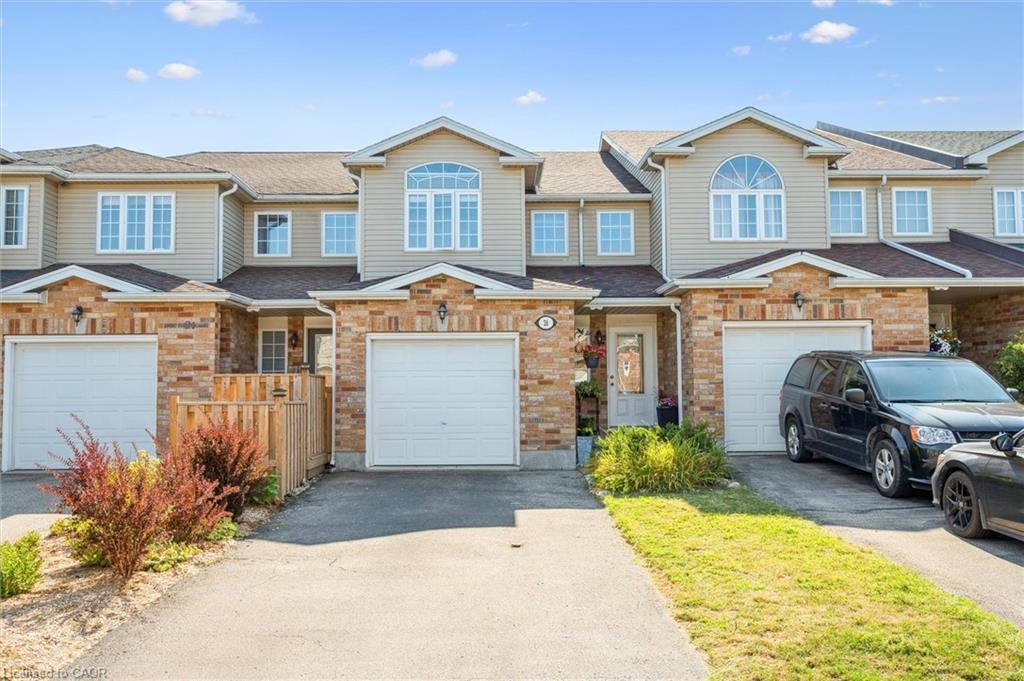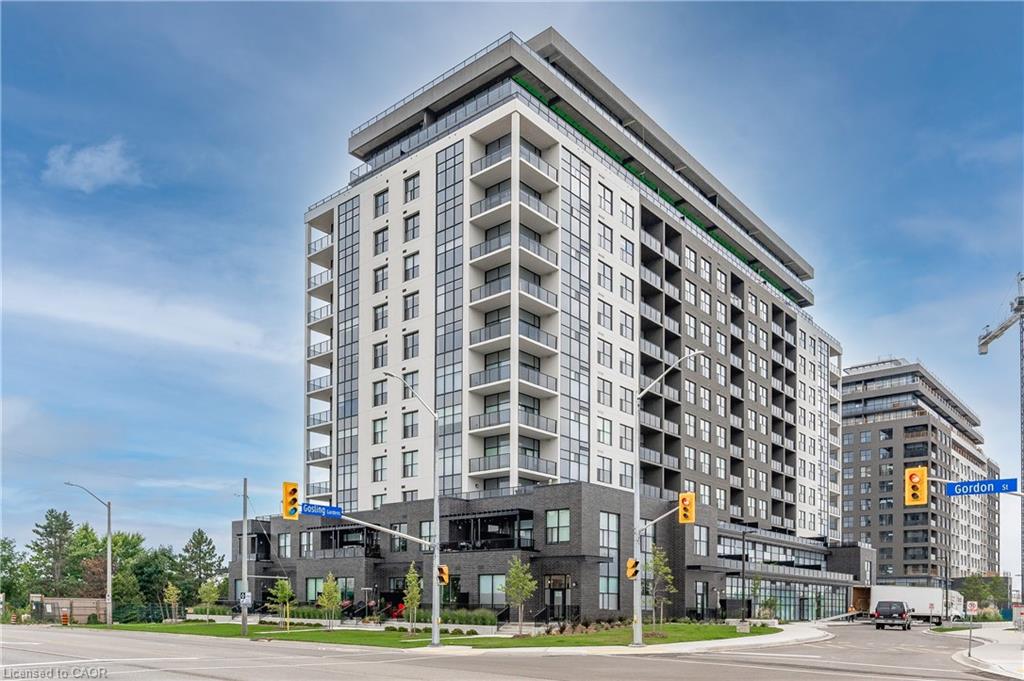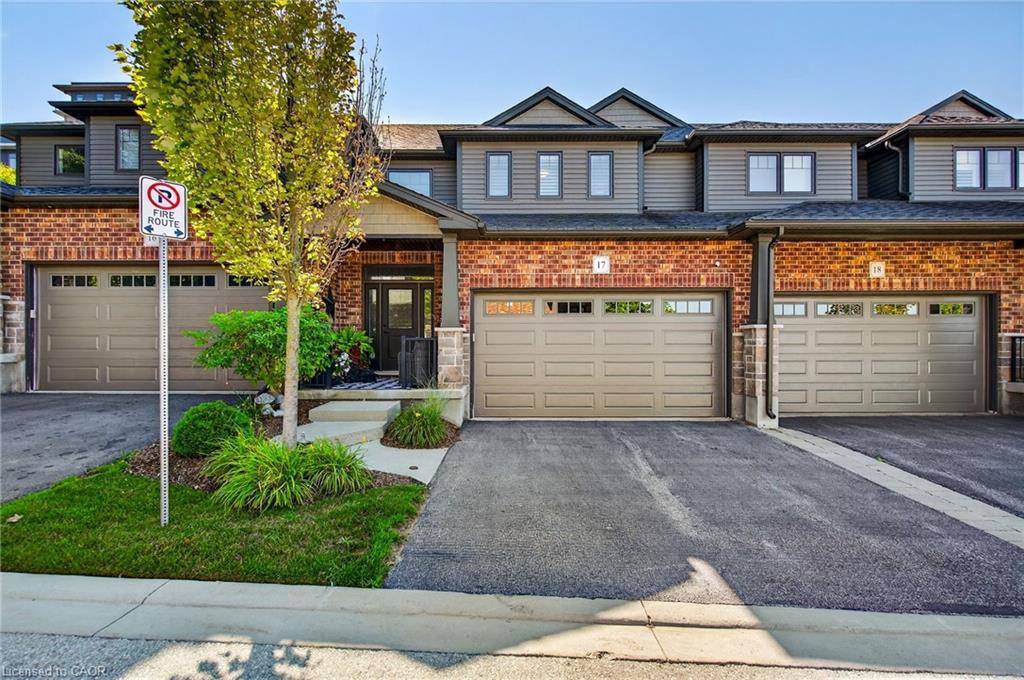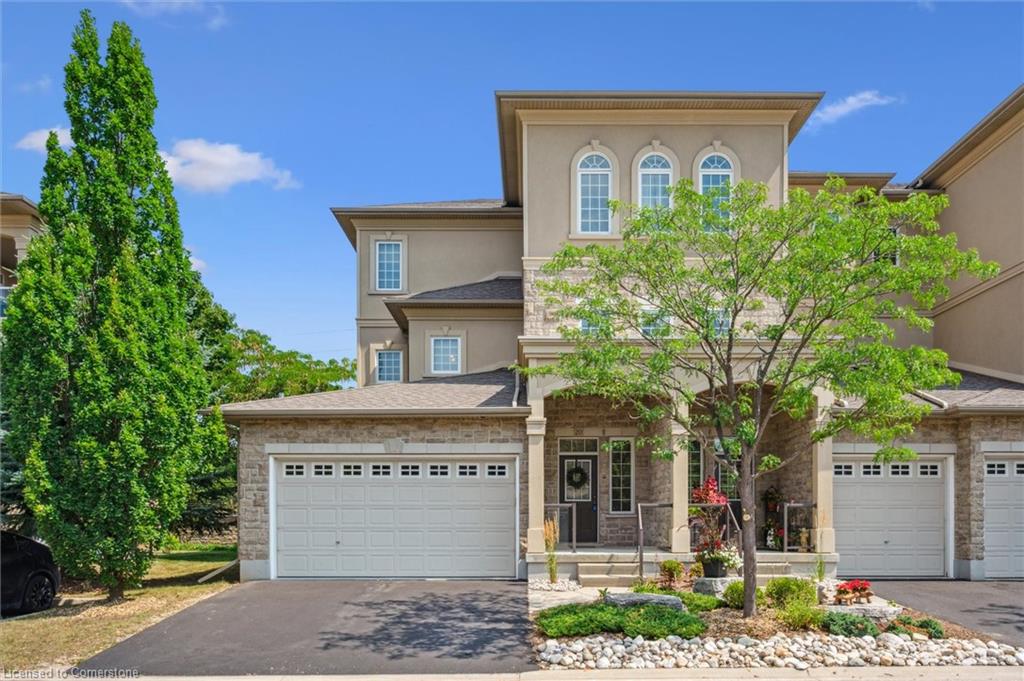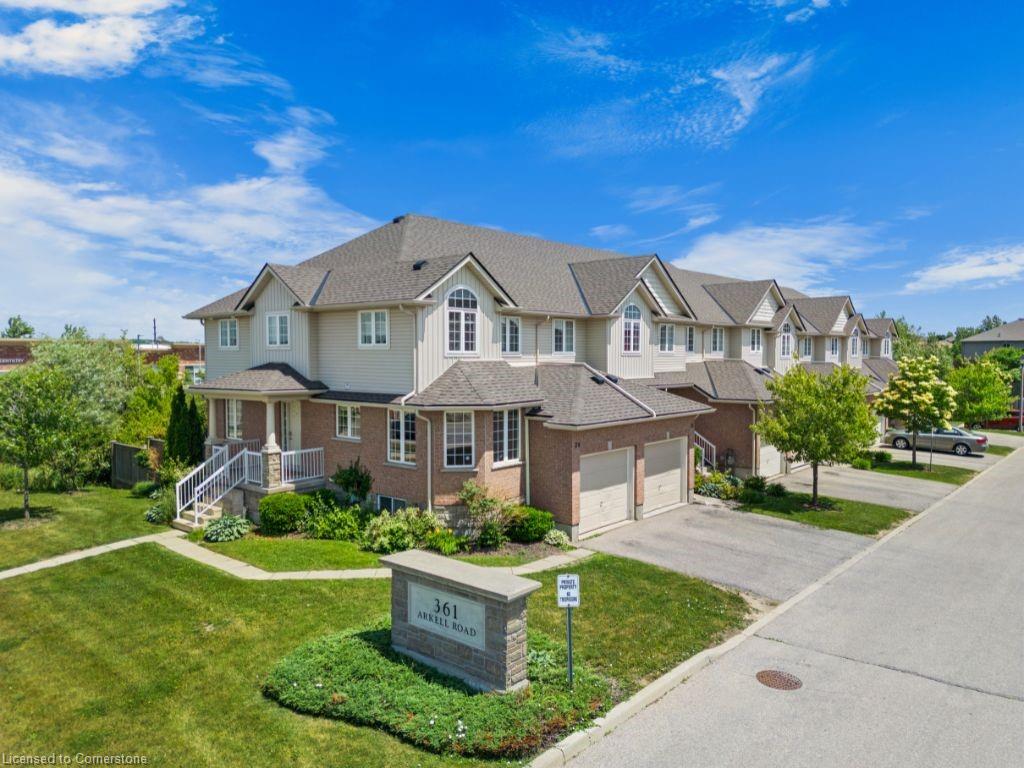- Houseful
- ON
- Guelph
- Guelph South
- 39 Kay Crescent Unit 1
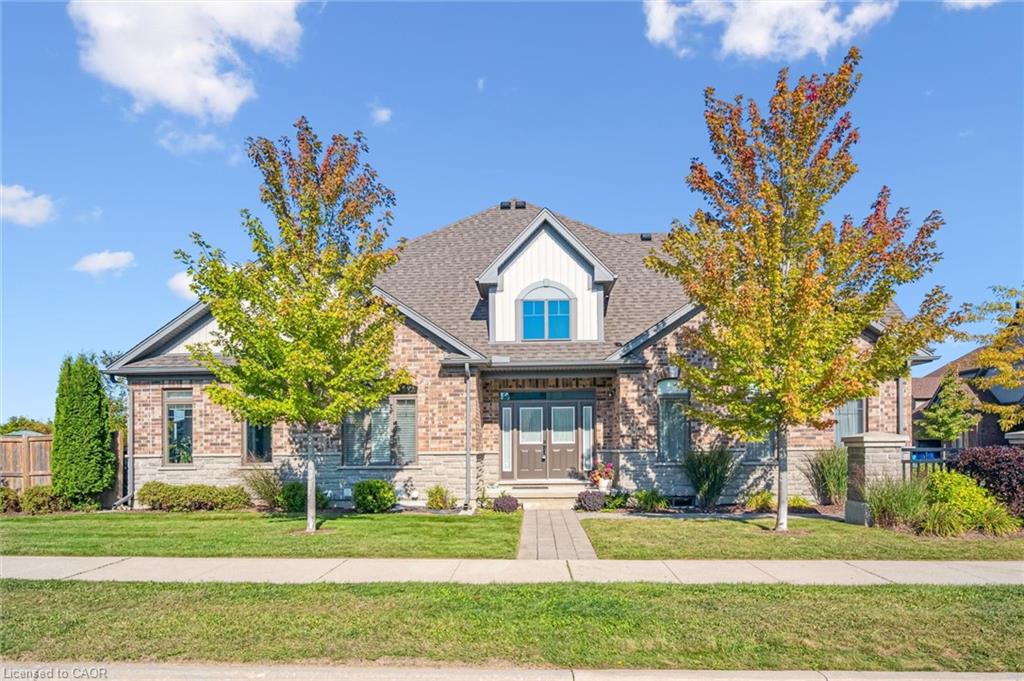
39 Kay Crescent Unit 1
39 Kay Crescent Unit 1
Highlights
Description
- Home value ($/Sqft)$653/Sqft
- Time on Housefulnew 28 hours
- Property typeResidential
- StyleBungalow
- Neighbourhood
- Median school Score
- Year built2017
- Garage spaces2
- Mortgage payment
Backing directly onto a lovely park, #1-39 Kay Crescent offers the perfect blend of space, style, and low-maintenance living. With over 1,800 sq ft of beautifully finished space, this end-unit townhome is designed for those who love to host family or entertain friends, yet want the ease of condo-style living without the compromises. The bright, open-concept main floor flows effortlessly from the elegant dining area to the chef-inspired kitchen, featuring a large granite-topped island, high-end stainless steel appliances, and a beverage fridge ideal for gatherings. The living room is anchored by a striking marble-surround gas fireplace and framed by picture windows overlooking the park - a private, natural backdrop youll appreciate year-round! Flexibility is built in with an impressive guest suite/home office on the main floor, complete with walk-out patio access, four-piece bath, and walk-in closet. Tucked away for privacy, the primary suite feels like a retreat with two walk-in closets and a spa-like ensuite featuring a standalone soaker tub. The lower level, already equipped with a full bathroom, offers future space for a rec room, gym, or extra bedrooms. Outside, the patio is the perfect spot to watch grandchildren play in the park or enjoy a quiet morning coffee. Ideally located in Guelphs sought-after south end, youre steps from amenities, dining, and entertainment, with quick access to major highways. Whether youre downsizing but still want room for family gatherings, or upsizing from a condo for more space and privacy without the upkeep of a detached home, this property offers the best of both worlds.
Home overview
- Cooling Central air, energy efficient
- Heat type Forced air, natural gas
- Pets allowed (y/n) No
- Sewer/ septic Sewer (municipal)
- Building amenities Bbqs permitted, parking
- Construction materials Brick, steel siding, vinyl siding
- Foundation Poured concrete
- Roof Asphalt shing
- Exterior features Backs on greenbelt, landscaped, private entrance, separate hydro meters
- Fencing Fence - partial
- # garage spaces 2
- # parking spaces 4
- Has garage (y/n) Yes
- Parking desc Attached garage, garage door opener
- # full baths 2
- # half baths 1
- # total bathrooms 3.0
- # of above grade bedrooms 2
- # of rooms 10
- Appliances Water heater, water softener, dishwasher, dryer, microwave, range hood, refrigerator, washer, wine cooler
- Has fireplace (y/n) Yes
- Interior features Auto garage door remote(s), built-in appliances, central vacuum roughed-in, floor drains, separate hydro meters, ventilation system, water meter, work bench
- County Wellington
- Area City of guelph
- Water source Municipal-metered
- Zoning description Rl.4
- Lot desc Urban, ample parking, near golf course, greenbelt, hospital, landscaped, park, place of worship, playground nearby, public transit, quiet area, school bus route, schools, shopping nearby, trails
- Approx lot size (range) 0 - 0.5
- Basement information Full, partially finished
- Building size 1808
- Mls® # 40768353
- Property sub type Townhouse
- Status Active
- Tax year 2025
- Kitchen Main
Level: Main - Dining room Main
Level: Main - Foyer Main
Level: Main - Bathroom Main
Level: Main - Bathroom Main
Level: Main - Bedroom Main
Level: Main - Laundry Main
Level: Main - Living room Main
Level: Main - Primary bedroom Main
Level: Main - Bathroom Main
Level: Main
- Listing type identifier Idx

$-2,654
/ Month

