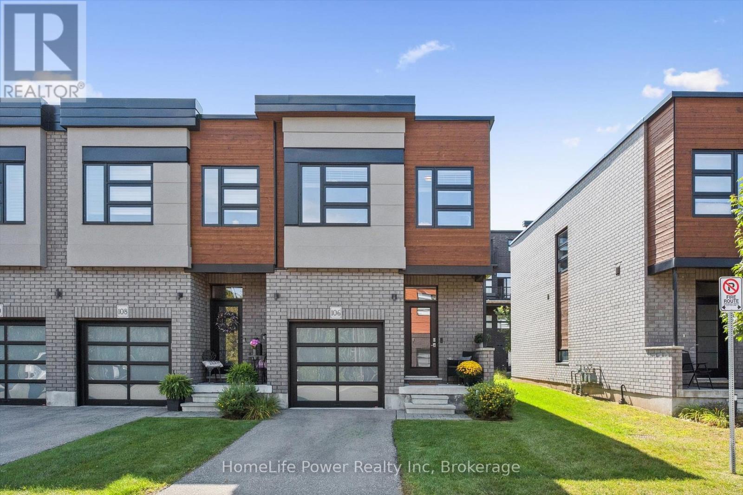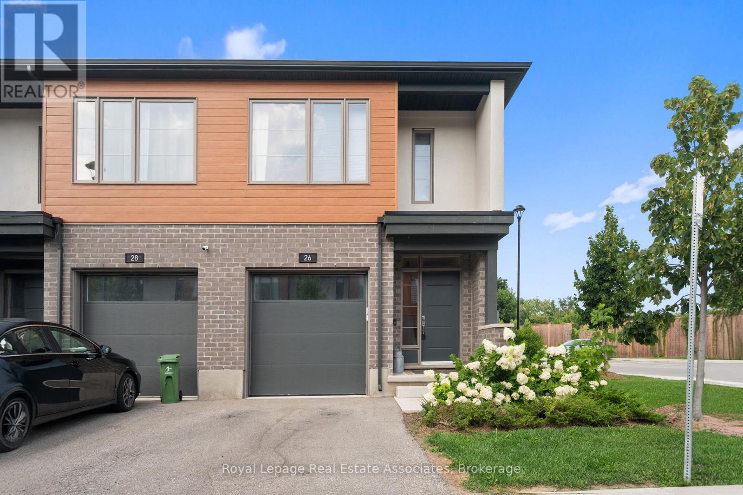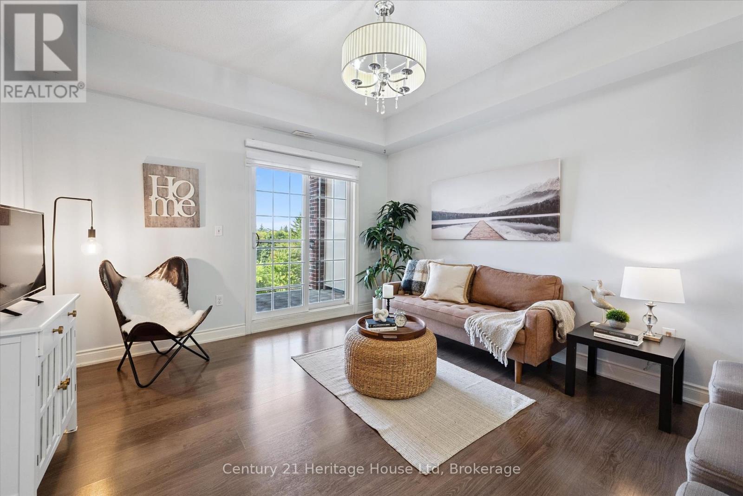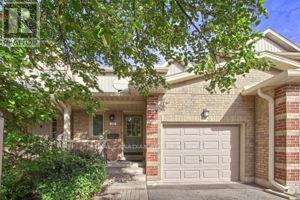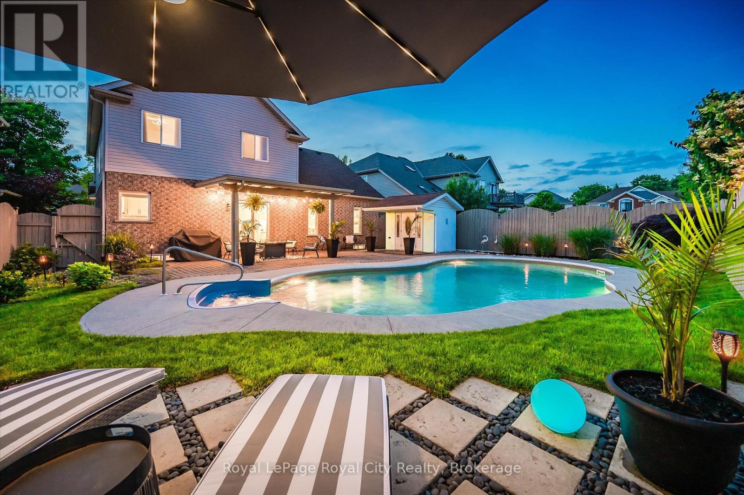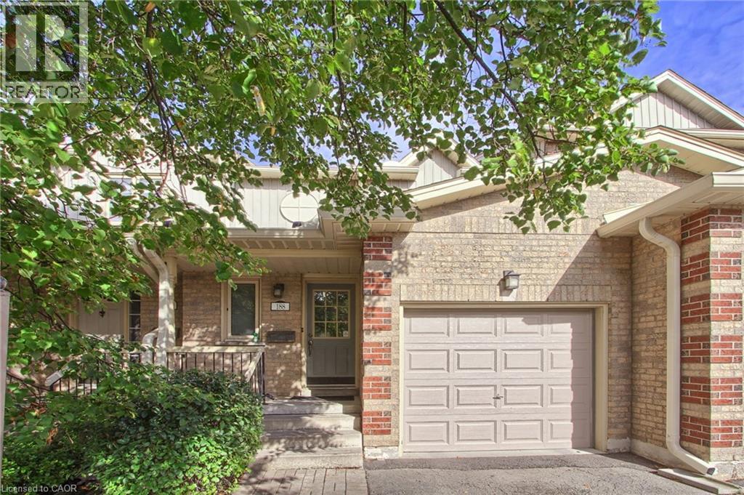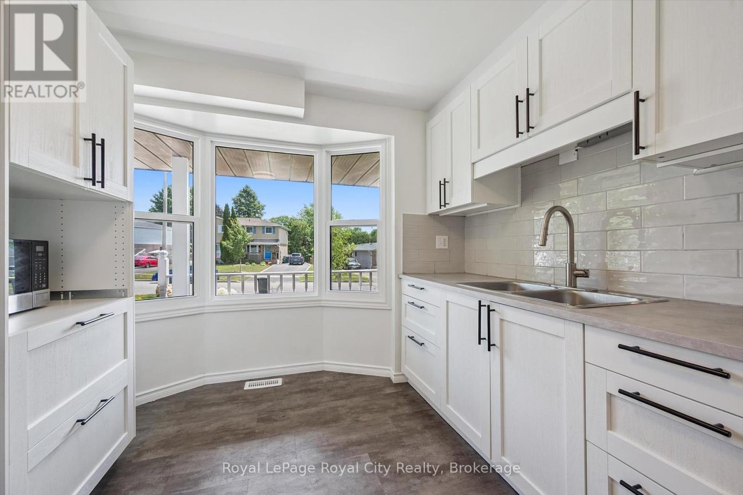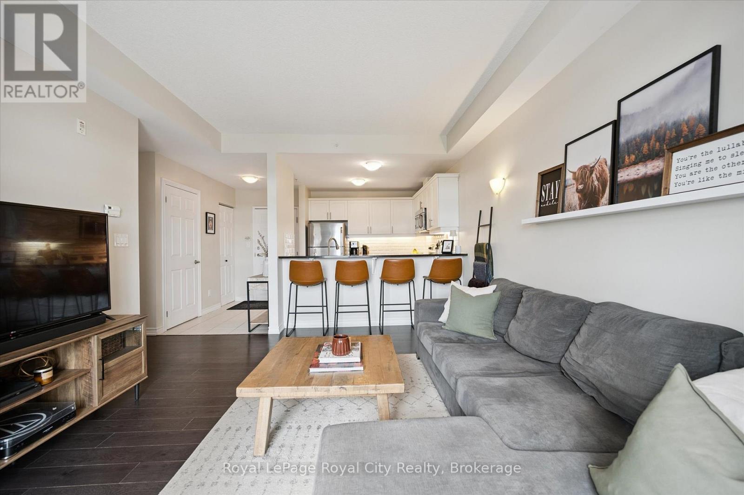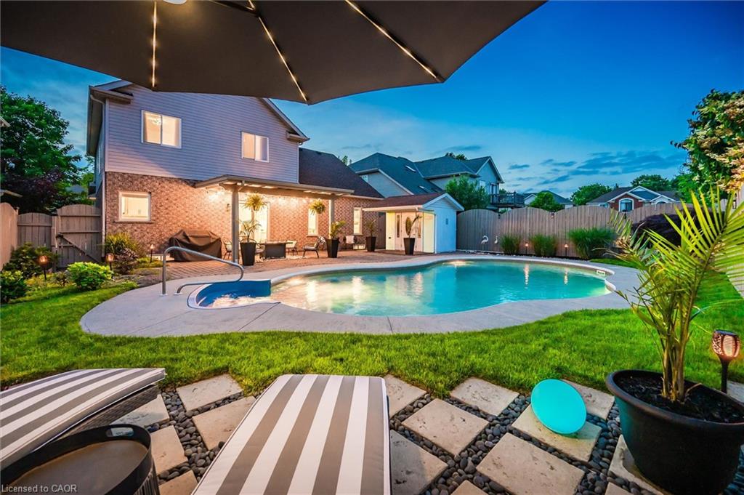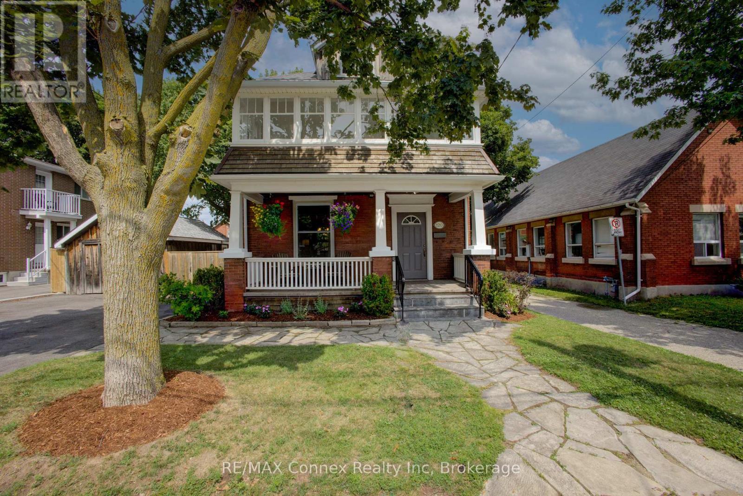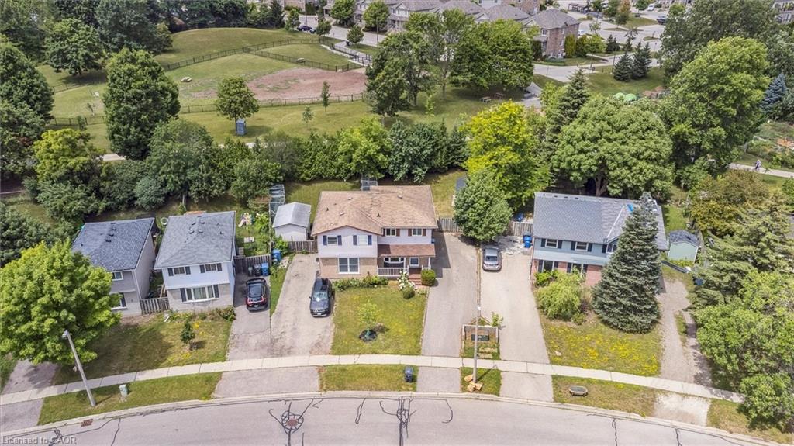- Houseful
- ON
- Guelph
- Clairfields
- 4 Clairfields Dr W
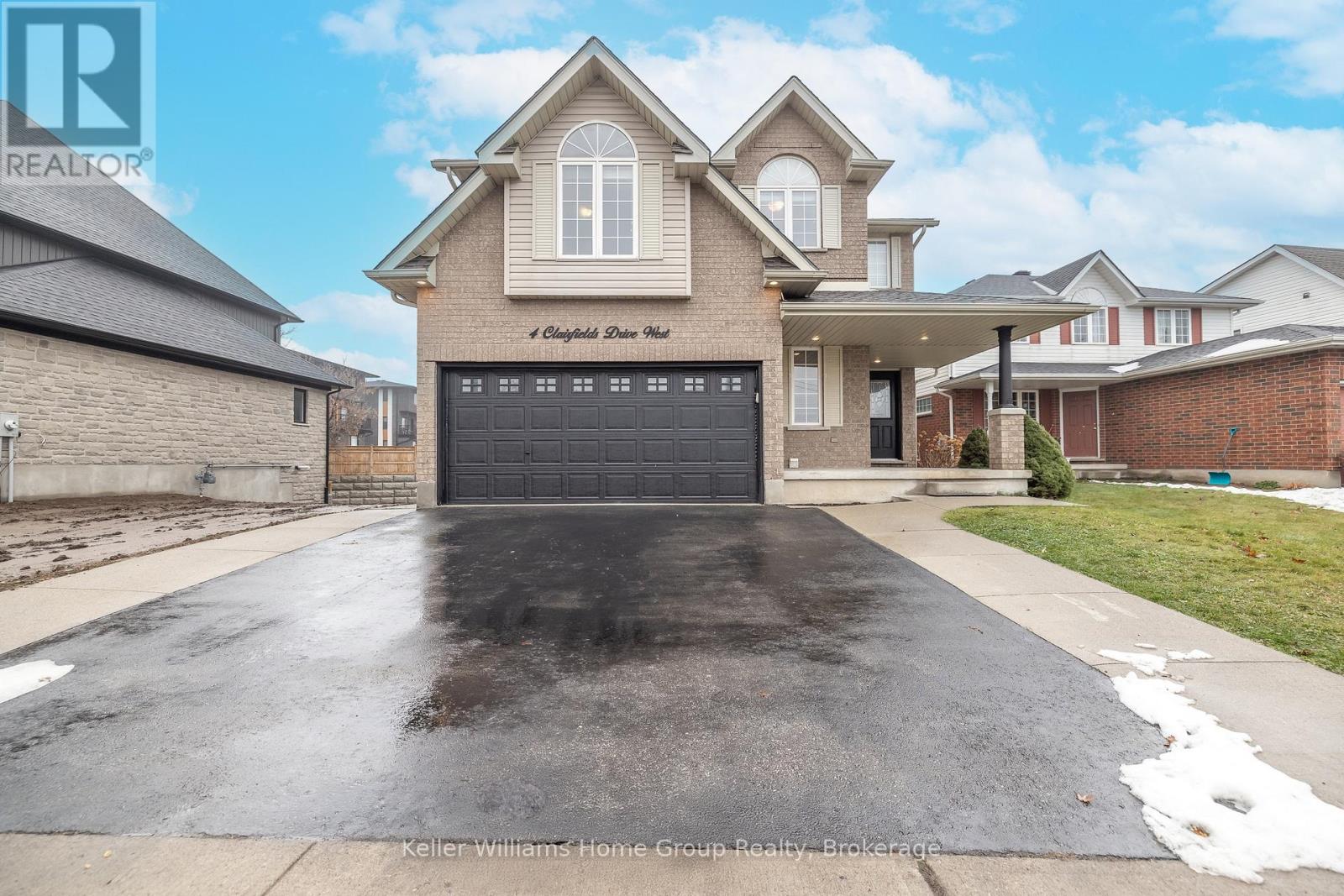
Highlights
Description
- Time on Houseful31 days
- Property typeSingle family
- Neighbourhood
- Median school Score
- Mortgage payment
WELCOME TO 4 CLAIRFIEDS W!!! Looking to share living space but maintain separation? Need a mortgage helper? Looking for an investment property? Rare find! Well maintained 5+3 Bedroom, 5 Bath, 2-story home with a 3 Bedroom walkout apartment. The apartment is a completely separate unit with private entrance and in-suite laundry with potential an annual income of $30,000. This south end beauty offers over 3900 sq. ft. of living space. This home features 2 car garage with triple wide driveway providing ample parking. The main floor features Living Room, Family Room, 5th Bedroom/office, Kitchen/Dinette with walkout to a large deck, laundry room and 3 piece bathroom. The second level features 4 good size bedrooms, master bedroom offers a spacious walk-in closet and en-suite. Step outside to a large deck in the fully fenced pool sized private back yard, nicely landscaped. This sought-after south end location and the desirable Clairfields neighbourhood is close to all amenities, bus stops and Hanlon/401. This one will not be on the market long. Book your showing today! (id:55581)
Home overview
- Cooling Central air conditioning
- Heat source Natural gas
- Heat type Forced air
- Sewer/ septic Sanitary sewer
- # total stories 2
- # parking spaces 4
- Has garage (y/n) Yes
- # full baths 4
- # half baths 1
- # total bathrooms 5.0
- # of above grade bedrooms 8
- Has fireplace (y/n) Yes
- Subdivision Clairfields/hanlon business park
- Lot size (acres) 0.0
- Listing # X12324342
- Property sub type Single family residence
- Status Active
- Bedroom 3m X 3.78m
Level: 2nd - Primary bedroom 4.52m X 3.94m
Level: 2nd - Bedroom 3.1m X 4.01m
Level: 2nd - Bedroom 4.95m X 3.94m
Level: 2nd - Bedroom 3m X 2.97m
Level: Basement - Bedroom 2.92m X 3.15m
Level: Basement - Living room 3.94m X 5.46m
Level: Basement - Bedroom 3.02m X 3.38m
Level: Main - Family room 3.3m X 5.87m
Level: Main - Laundry 2.34m X 1.8m
Level: Main - Living room 3.66m X 4.27m
Level: Main
- Listing source url Https://www.realtor.ca/real-estate/28689501/4-clairfields-drive-w-guelph-clairfieldshanlon-business-park-clairfieldshanlon-business-park
- Listing type identifier Idx

$-3,600
/ Month

