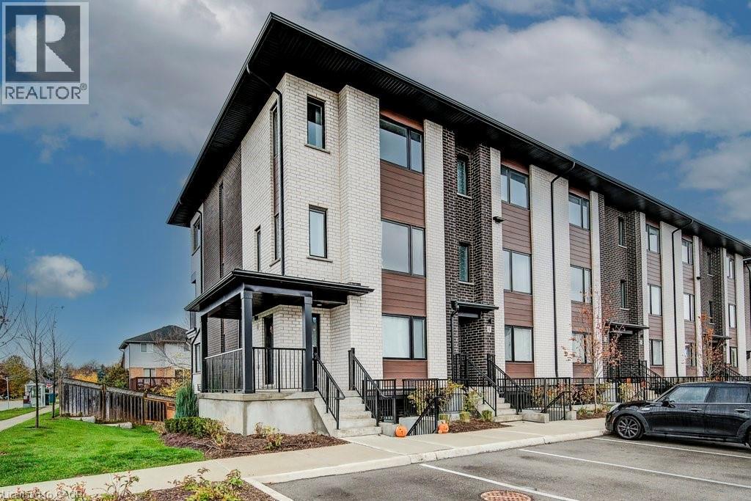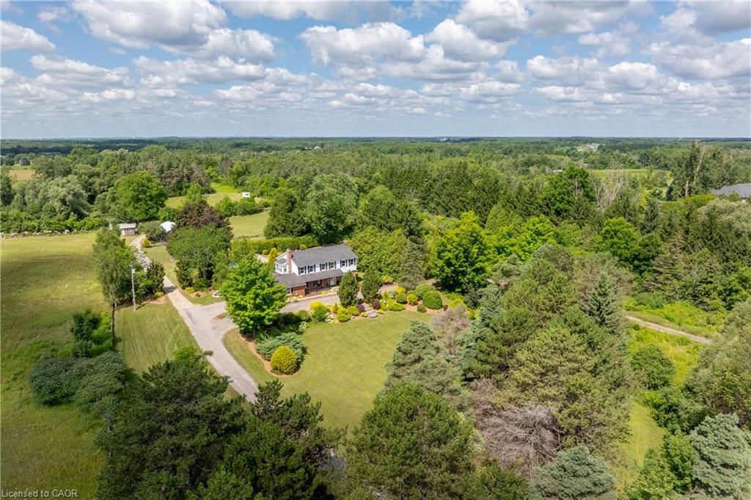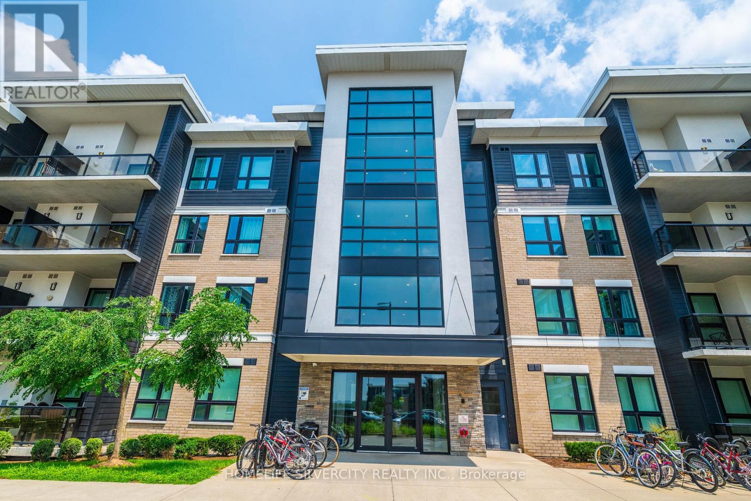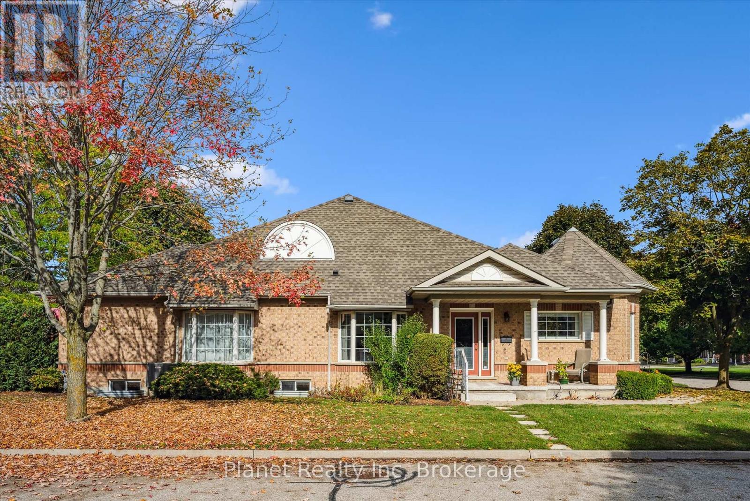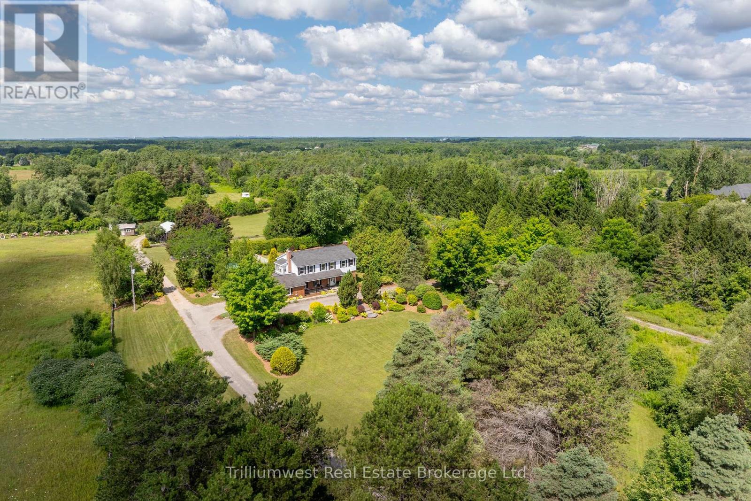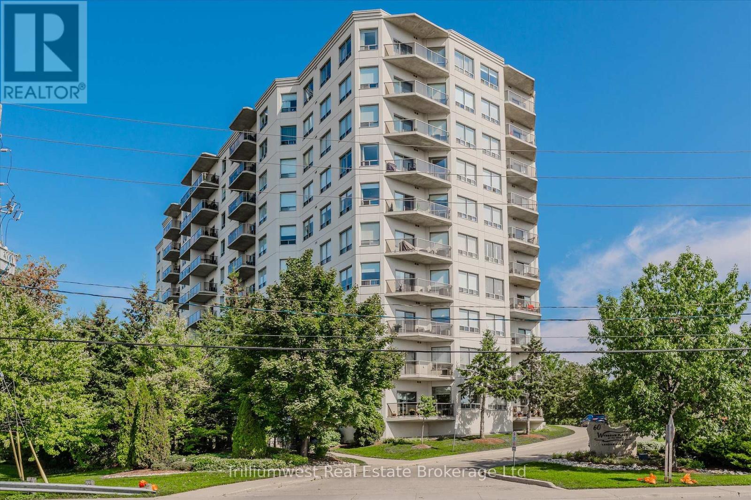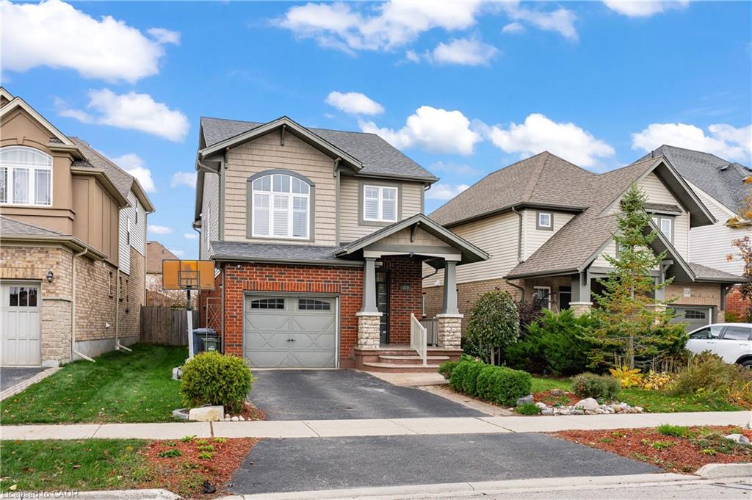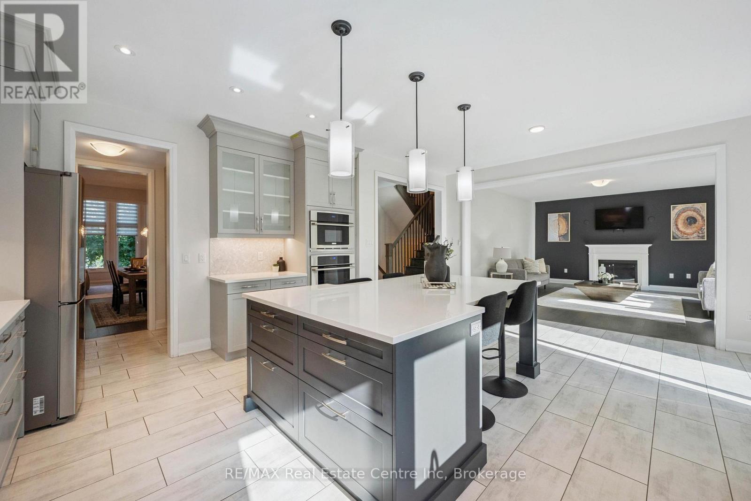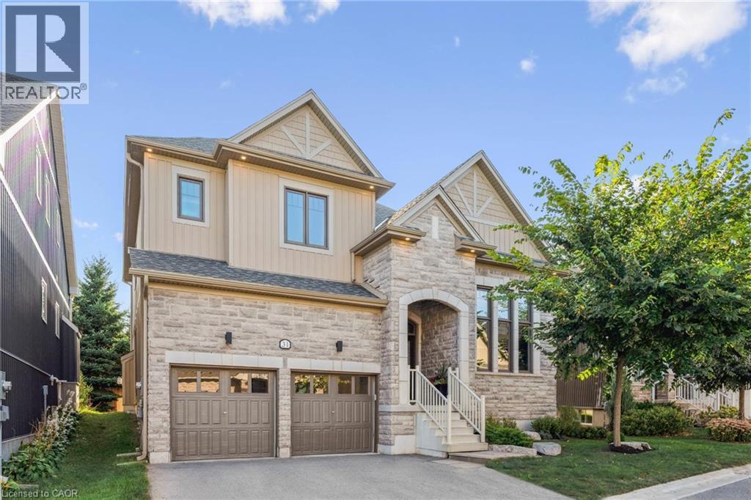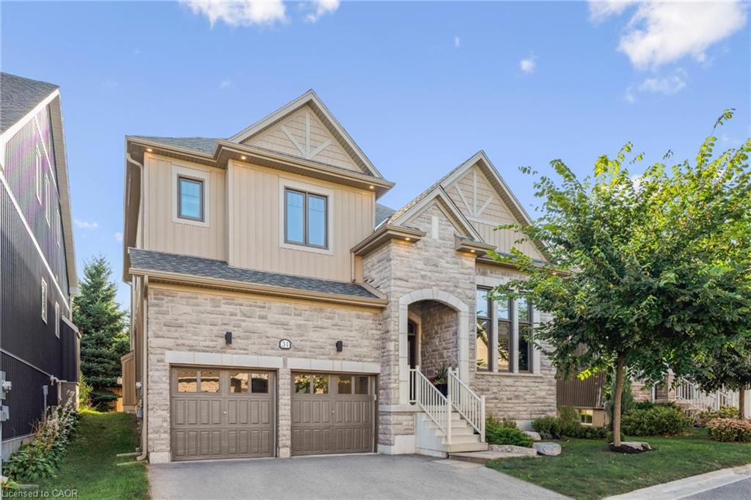- Houseful
- ON
- Guelph
- Clairfields
- 4 Lily Ln
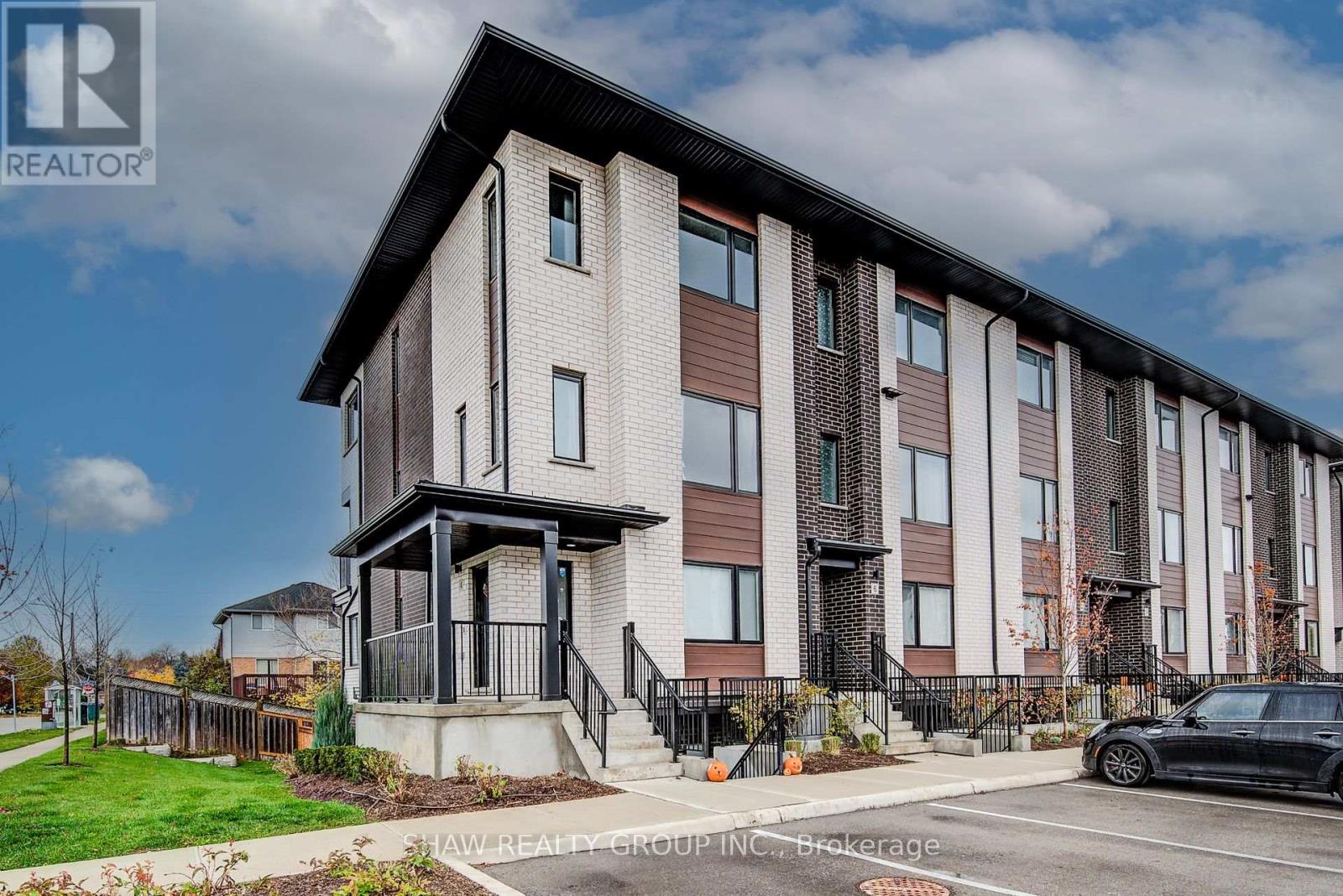
Highlights
Description
- Time on Housefulnew 2 hours
- Property typeSingle family
- Neighbourhood
- Median school Score
- Mortgage payment
Welcome to 4 Lily Lane, Guelph - a beautifully upgraded townhome in the desirable Pulse Towns community. With roughly $30,000 in builder upgrades, this 3-bed, 3-bath home blends modern design with everyday comfort. The stunning kitchen features an extended 10-foot island with quartz gables, Carrera White quartz countertops, all-white soft-close cabinetry with dovetail drawers, a gas stove rough-in, fridge water line, and a tiled backsplash. Enjoy carpet-free living with 7 mm AquaPlus luxury vinyl plank flooring throughout, including the stairs. Bathrooms are finished with quartz vanities, one-piece toilets, and upgraded fixtures. Added touches include pot lights in the living, dining, and primary bedroom, a custom walk-in closet organizer, and a frosted glass front door for privacy and style. Built by Marann Homes, this turnkey property offers premium finishes, thoughtful upgrades, and a prime location close to parks, schools, and amenities. (id:63267)
Home overview
- Cooling Central air conditioning
- Heat source Natural gas
- Heat type Forced air
- # total stories 2
- # parking spaces 1
- # full baths 2
- # half baths 1
- # total bathrooms 3.0
- # of above grade bedrooms 3
- Community features Pets allowed with restrictions
- Subdivision Clairfields/hanlon business park
- Lot size (acres) 0.0
- Listing # X12508000
- Property sub type Single family residence
- Status Active
- Bedroom 2.57m X 4.11m
Level: 2nd - Bathroom 2.77m X 1.5m
Level: 2nd - Bedroom 2.46m X 4.09m
Level: 2nd - Primary bedroom 3.99m X 4.93m
Level: 2nd - Bathroom 2.74m X 1.47m
Level: 2nd - Living room 3.94m X 3.73m
Level: Main - Dining room 3.91m X 3m
Level: Main - Bathroom 1.5m X 1.5m
Level: Main - Kitchen 3.91m X 4.55m
Level: Main - Utility 1.12m X 3.25m
Level: Main
- Listing source url Https://www.realtor.ca/real-estate/29065733/4-lily-lane-guelph-clairfieldshanlon-business-park-clairfieldshanlon-business-park
- Listing type identifier Idx

$-1,441
/ Month

