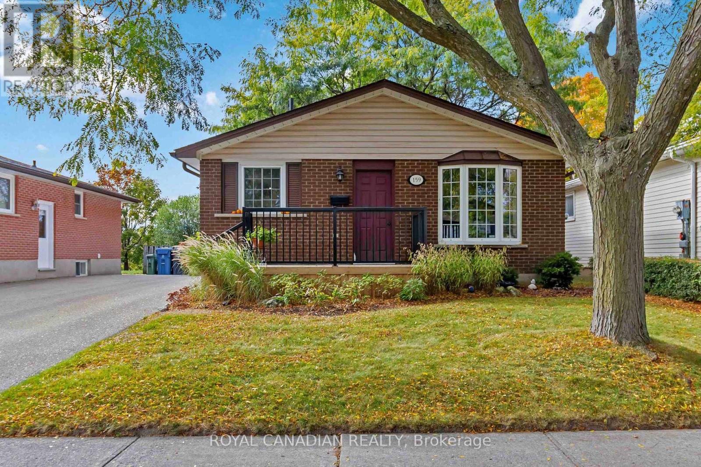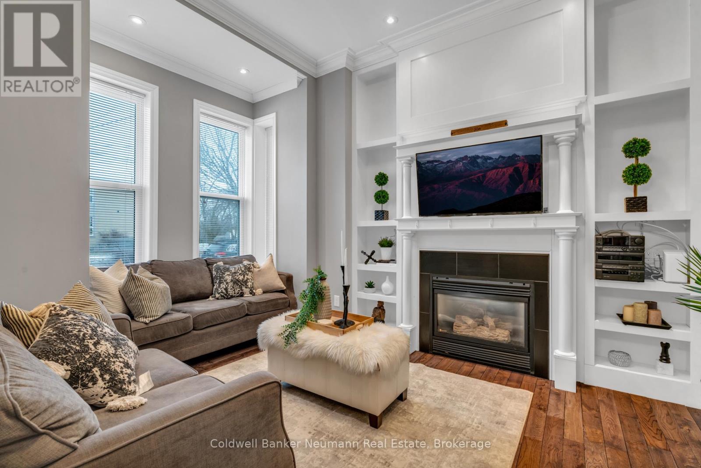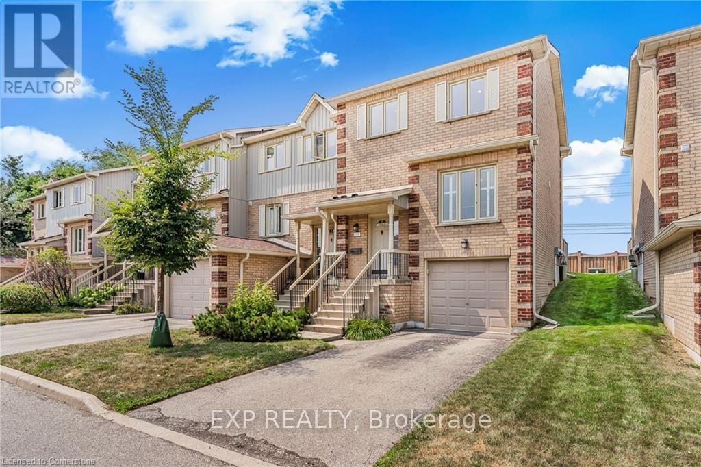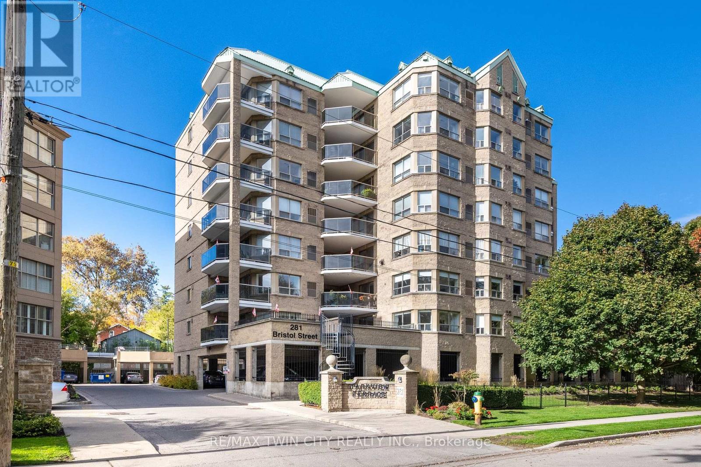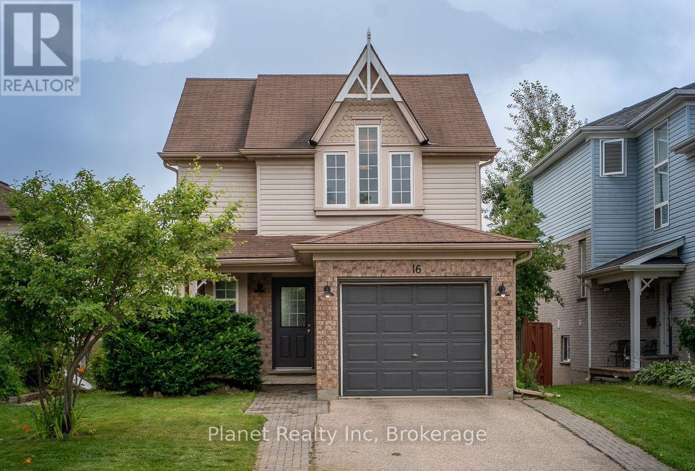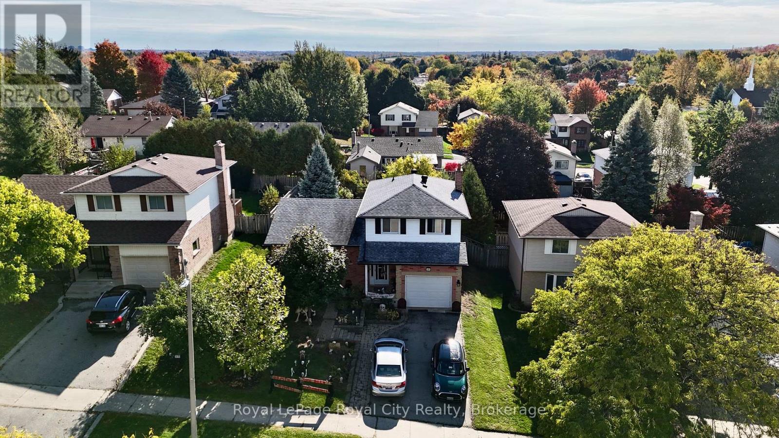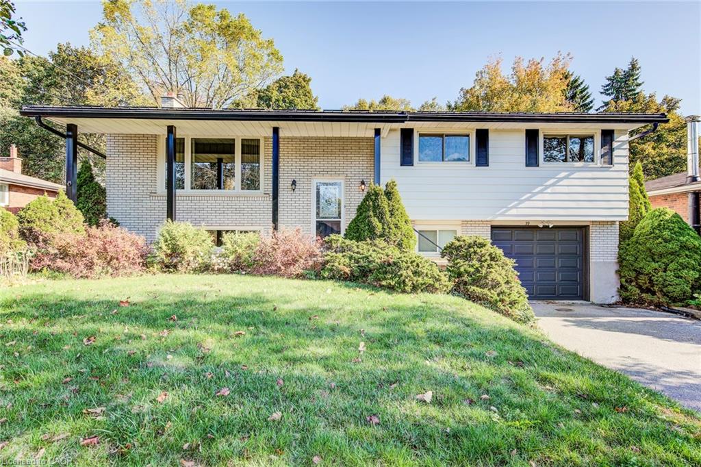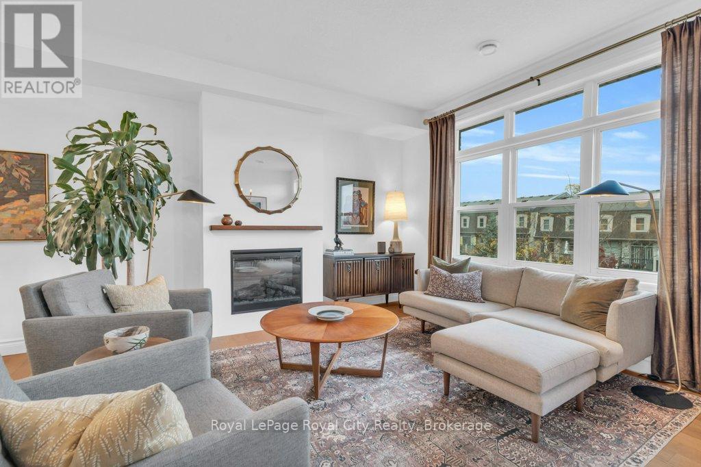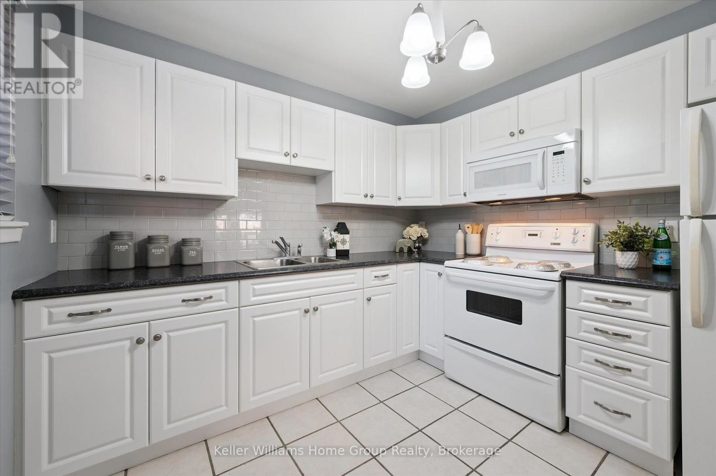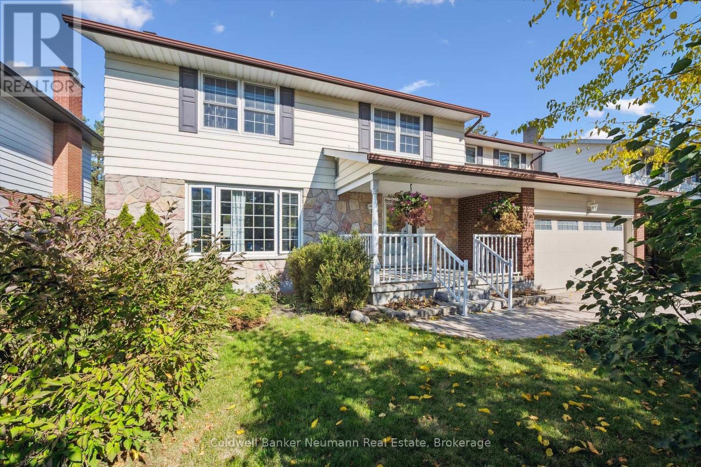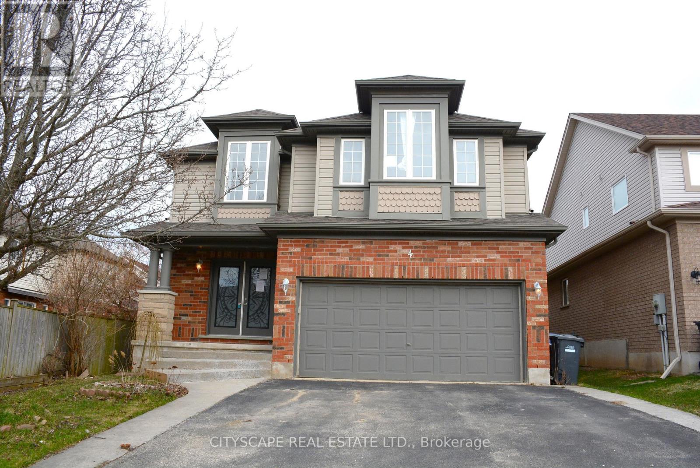
Highlights
Description
- Time on Houseful47 days
- Property typeSingle family
- Neighbourhood
- Median school Score
- Mortgage payment
Welcome to this beautifully upgraded residence, where elegance and functionality meet. A grand entrance with custom concrete steps leads to impressive double front doors featuring exquisite wrought iron and glass inserts setting the tone for the luxury that awaits inside. Step into a spacious foyer highlighted by a refinished wood staircase that adds warmth and character. The heart of the home is the stylish kitchen, complete with quartz countertops and pot lights, offering a perfect blend of form and function for both everyday living and entertaining. Also, the main floor offers modern powder room with quartz countertops and a convenient laundry room with direct access to the double-car garage ideal for busy families or multi-access living. Upstairs offers the primary bedroom which is a private retreat with a walk-in closet and a 5-piece ensuite featuring a glass shower, separate bath, and ceramic tiles. Three additional bedrooms offer ample closet space and natural light. The unfinished basement including a bathroom rough-in, providing endless possibilities to customize. Located in a sought-after, family-friendly neighborhood close to parks, schools, and local amenities, this home is a must-see! (id:63267)
Home overview
- Cooling Central air conditioning
- Heat source Natural gas
- Heat type Forced air
- Sewer/ septic Sanitary sewer
- # total stories 2
- Fencing Fenced yard
- # parking spaces 4
- Has garage (y/n) Yes
- # full baths 2
- # half baths 1
- # total bathrooms 3.0
- # of above grade bedrooms 4
- Flooring Tile, laminate
- Subdivision Victoria north
- Directions 1922276
- Lot size (acres) 0.0
- Listing # X12377516
- Property sub type Single family residence
- Status Active
- Primary bedroom 7.39m X 4.81m
Level: 2nd - 2nd bedroom 4.38m X 3.17m
Level: 2nd - 3rd bedroom 4.39m X 3.18m
Level: 2nd - Bathroom 2.3m X 3.12m
Level: 2nd - 4th bedroom 4.88m X 3.35m
Level: 2nd - Bathroom 4.37m X 2.89m
Level: 2nd - Bathroom 1.52m X 1.5m
Level: Ground - Dining room 4.59m X 3.68m
Level: Ground - Laundry 2.61m X 2.72m
Level: Ground - Foyer 5.2m X 3.41m
Level: Ground - Kitchen 6.83m X 4.31m
Level: Ground - Living room 5.36m X 4.59m
Level: Ground
- Listing source url Https://www.realtor.ca/real-estate/28806429/4-wilton-road-guelph-victoria-north-victoria-north
- Listing type identifier Idx

$-2,744
/ Month



