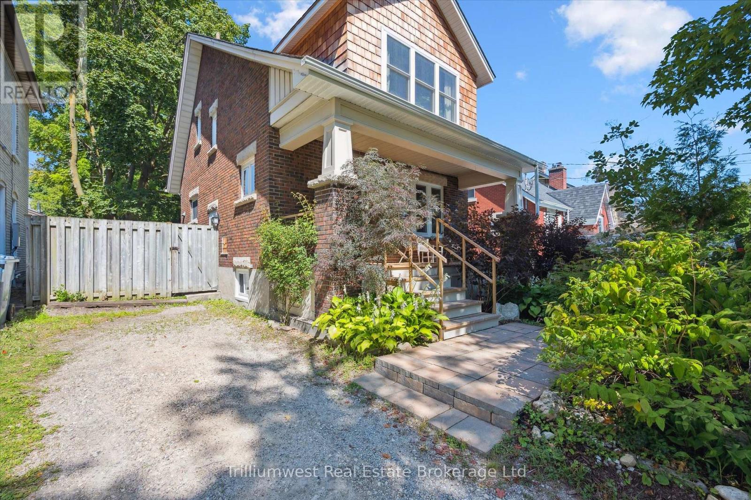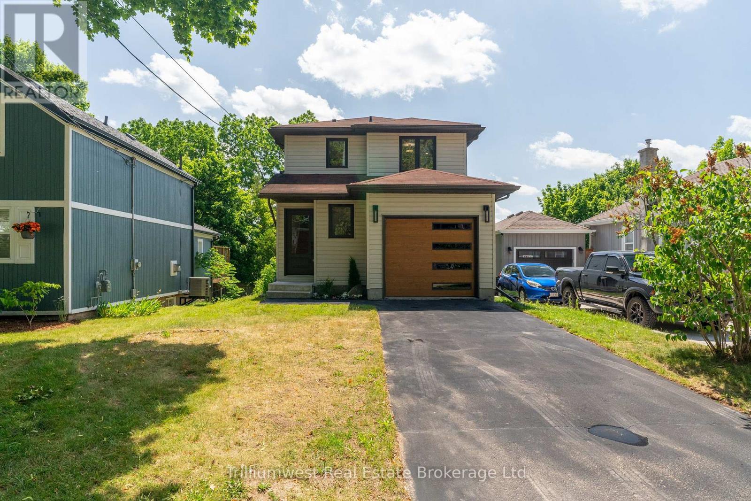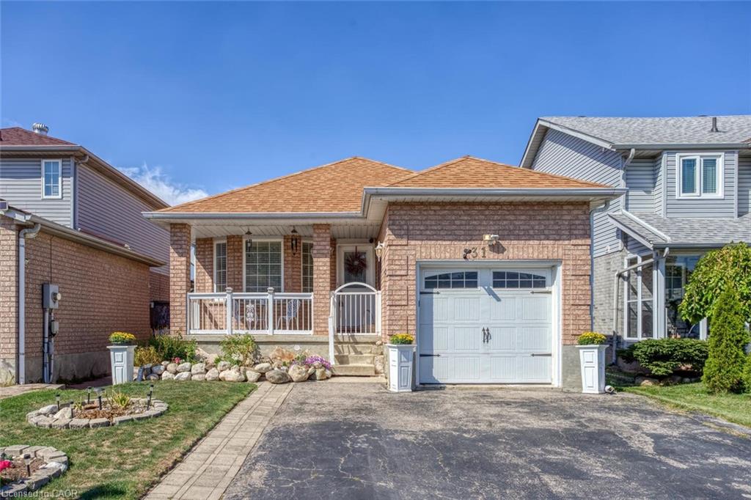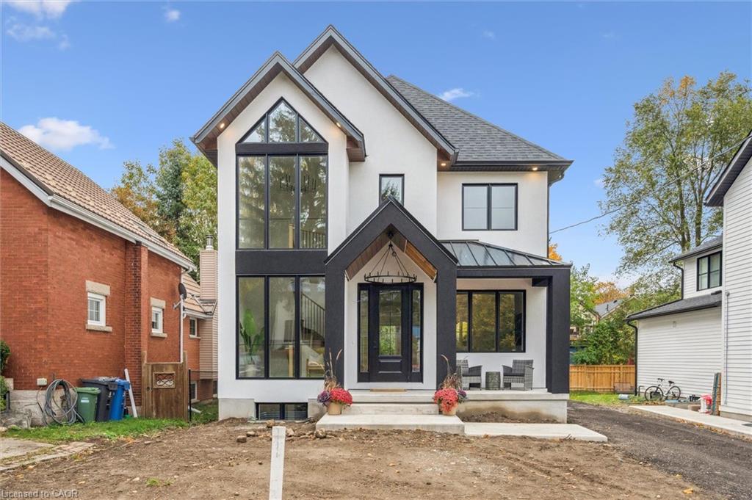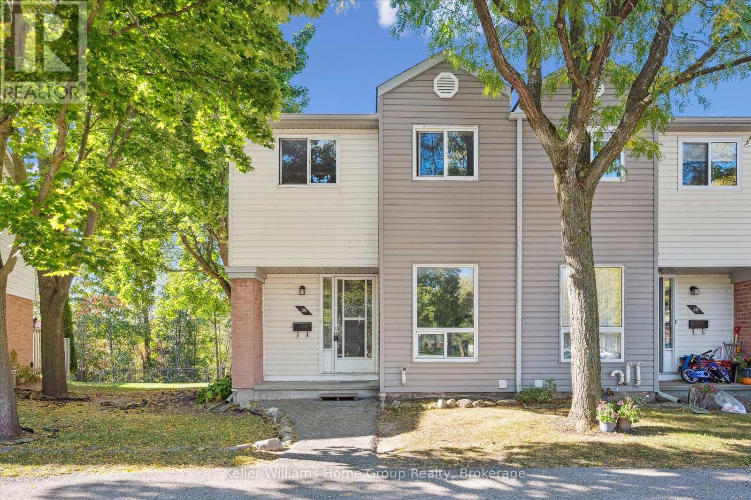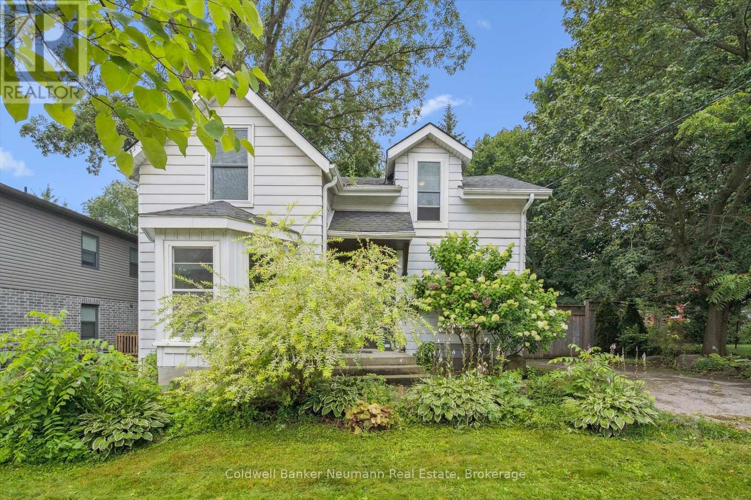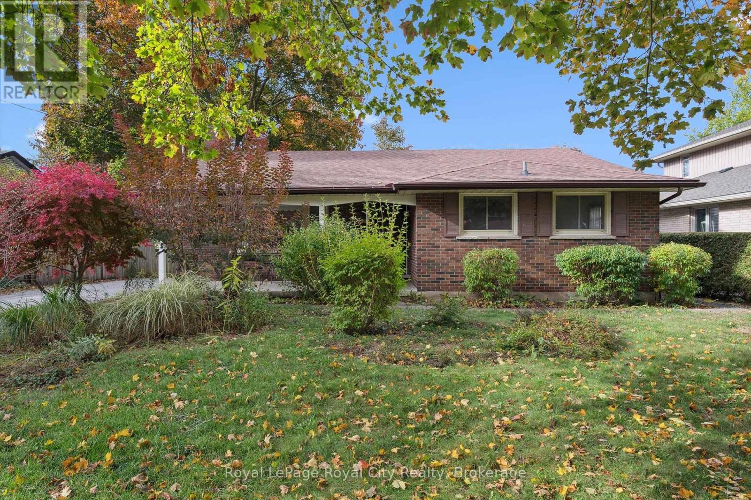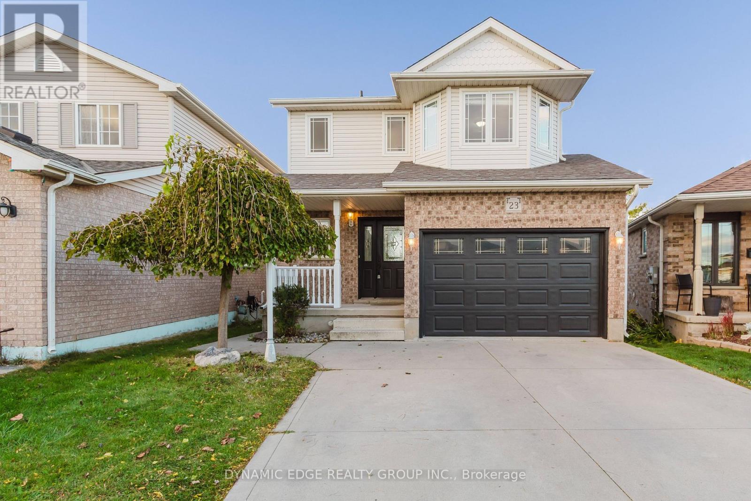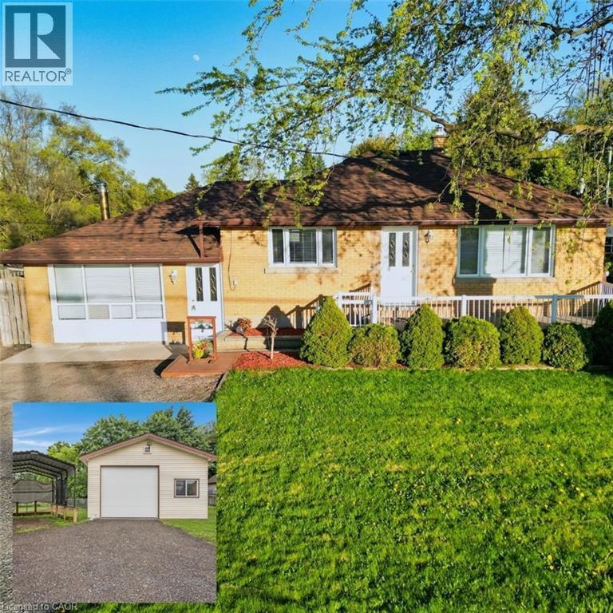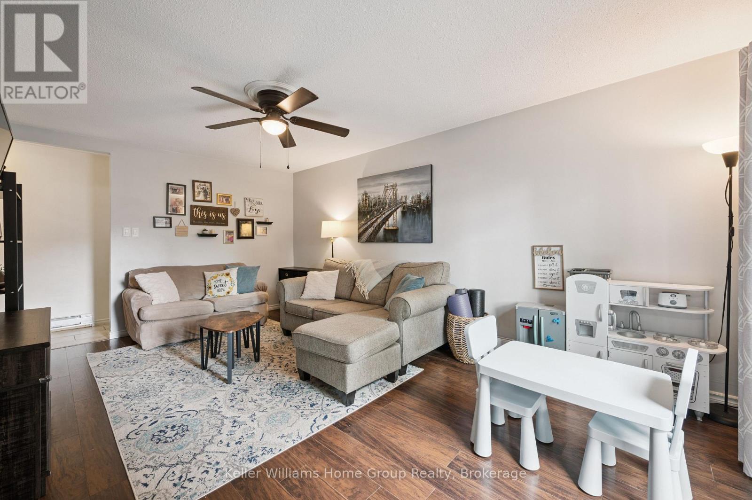- Houseful
- ON
- Guelph
- West Willow Woods
- 40 Chillico Dr
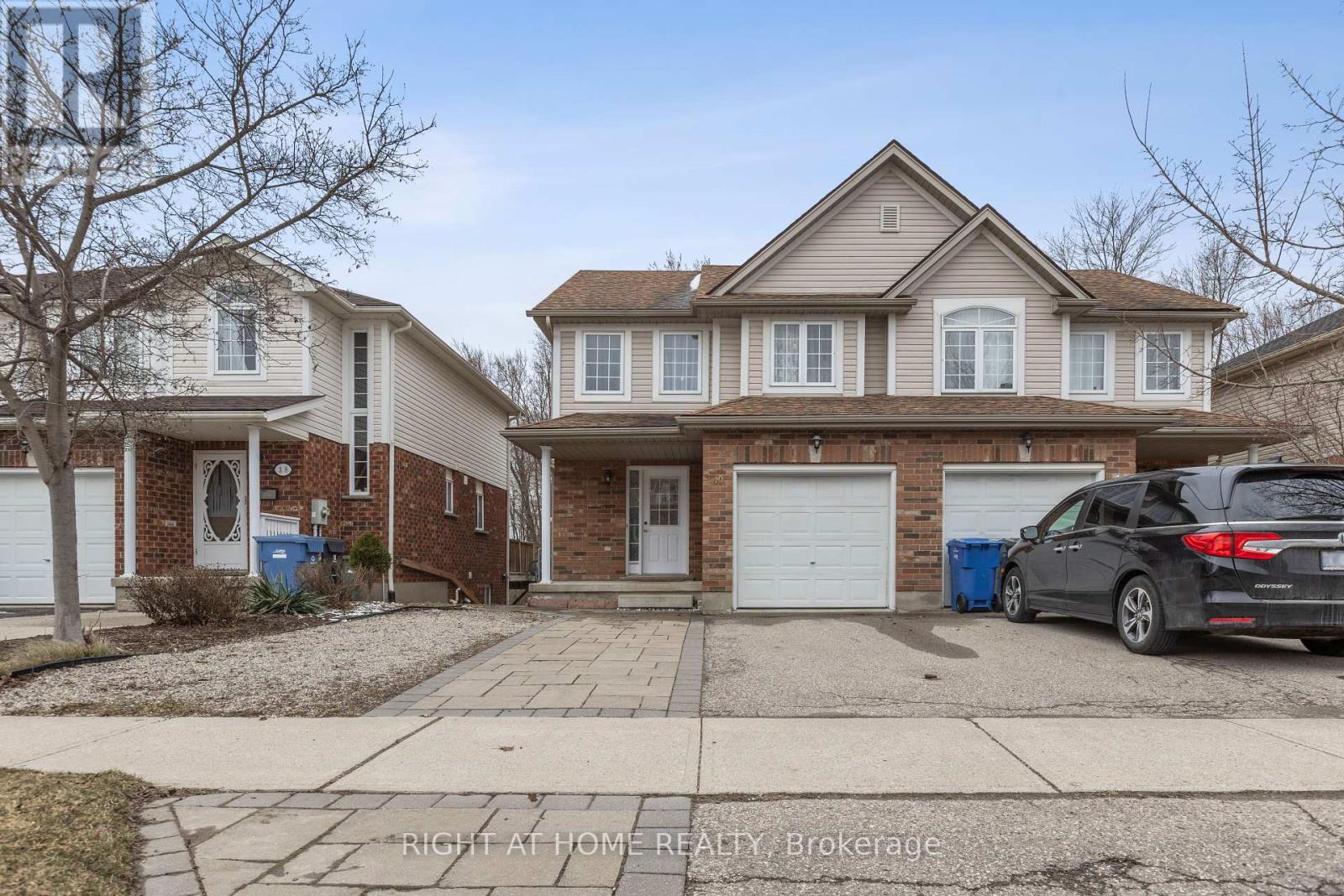
Highlights
Description
- Time on Houseful45 days
- Property typeSingle family
- Neighbourhood
- Median school Score
- Mortgage payment
Welcome to 40 Chillico Drive A Charming Semi-Detached Home Backing Onto a Ravine! Discover this beautifully maintained 1,294 sq. ft. semi-detached home with a fully finished walk-out basement, ideally located in a quiet, family-friendly neighborhood. Designed with comfort and functionality in mind, this home makes the most of every square foot. Step into a bright, open layout filled with natural light from large windows. The breakfast area walks out to a deck, where you can sip your morning coffee while overlooking a tranquil ravine with mature trees and bird song a peaceful retreat right at home. Upstairs, the primary bedroom offers double doors, a walk-in closet, and semi-ensuite access. Two additional bedrooms one spacious with a double closet, the other cozy and versatile make this home perfect for families of all sizes. The walk-out basement is a true highlight, featuring oversized windows, a spacious 3-piece bathroom, a kitchenette, and direct access to the backyard. Whether you need an in-law suite, private guest space, or a teen retreat, this flexible area has you covered. Additional features include:1 car garage plus parking for 3 more vehicles on the driveway. Family-friendly location near parks, schools, and trails. Walking distance to Conestoga College, steps to bus stops. Just minutes to Costco, shopping centers, and only 15 minutes to the University of Guelph This home combines comfort, convenience, and natural beauty in one rare find. Don't miss your chance to make it yours! (id:63267)
Home overview
- Cooling Central air conditioning
- Heat source Natural gas
- Heat type Forced air
- Sewer/ septic Sanitary sewer
- # total stories 2
- # parking spaces 4
- Has garage (y/n) Yes
- # full baths 2
- # half baths 1
- # total bathrooms 3.0
- # of above grade bedrooms 4
- Flooring Laminate, ceramic, carpeted
- Subdivision Willow west/sugarbush/west acres
- Directions 2001625
- Lot size (acres) 0.0
- Listing # X12400759
- Property sub type Single family residence
- Status Active
- Primary bedroom 4.34m X 3.48m
Level: 2nd - 2nd bedroom 4.03m X 2.52m
Level: 2nd - 3rd bedroom 2.9m X 2.7m
Level: 2nd - Bedroom 3.33m X 2.37m
Level: Basement - Kitchen 3.1m X 2.24m
Level: Basement - Living room 3.33m X 3.09m
Level: Basement - Living room 5.44m X 3.15m
Level: Main - Kitchen 2.75m X 3.05m
Level: Main - Eating area 2.92m X 2.55m
Level: Main - Dining room 5.44m X 3.15m
Level: Main
- Listing source url Https://www.realtor.ca/real-estate/28856839/40-chillico-drive-guelph-willow-westsugarbushwest-acres-willow-westsugarbushwest-acres
- Listing type identifier Idx

$-2,133
/ Month

