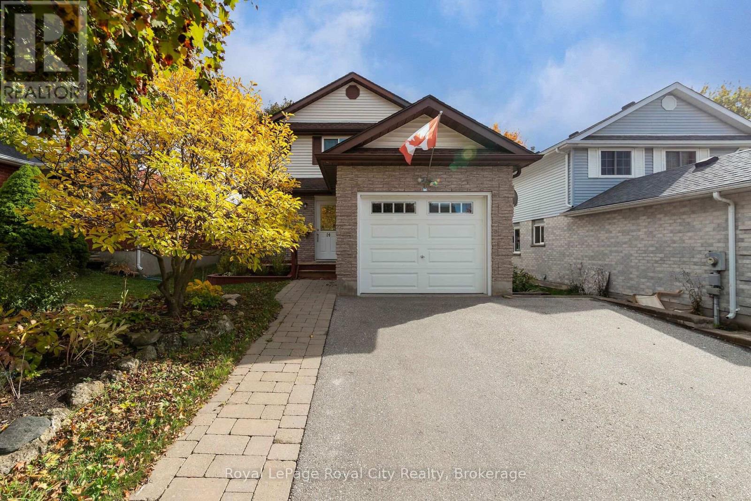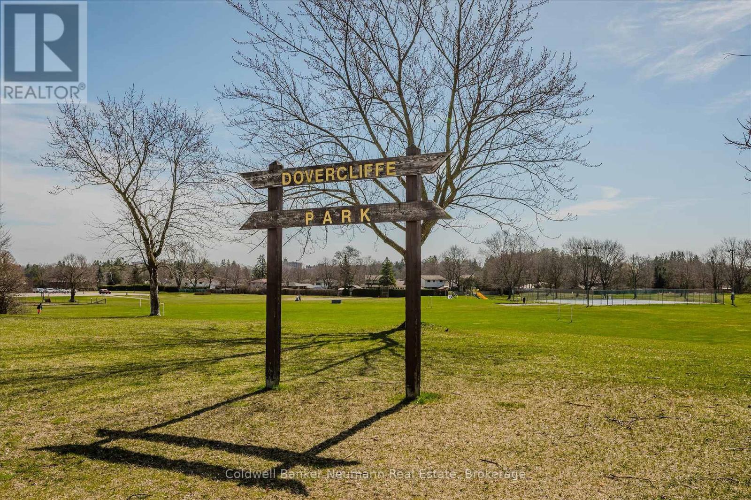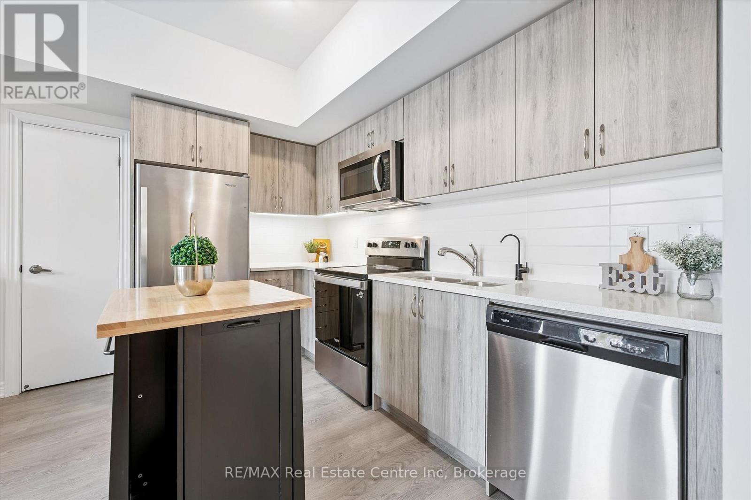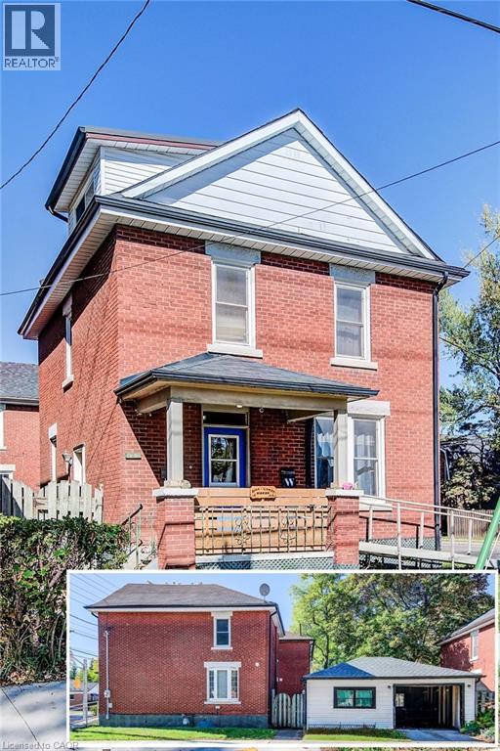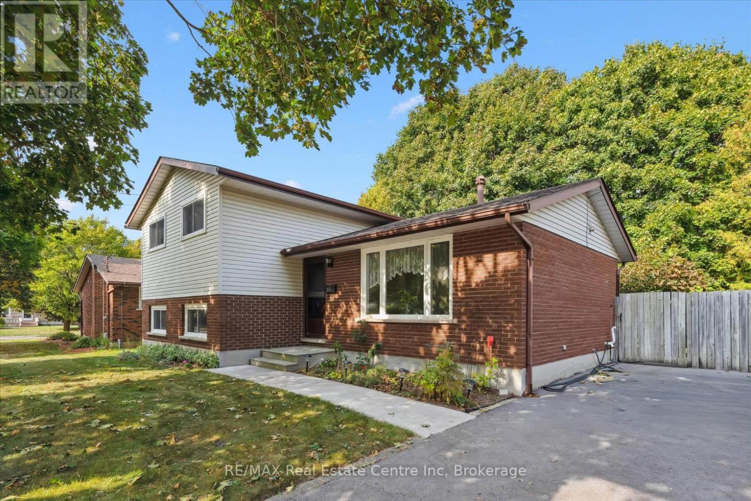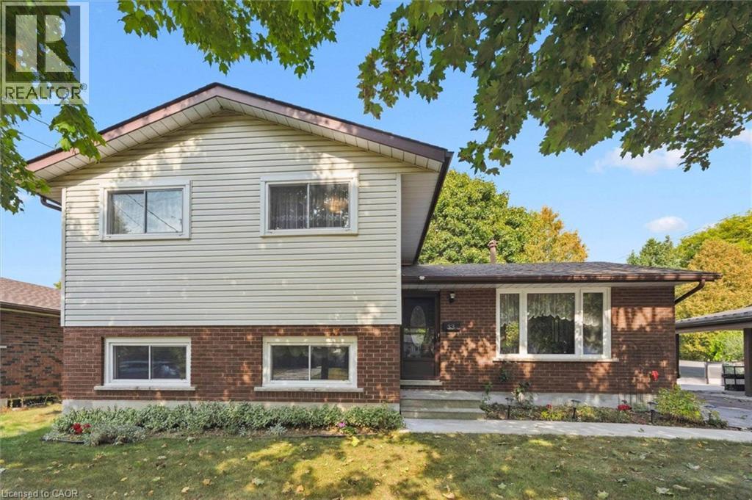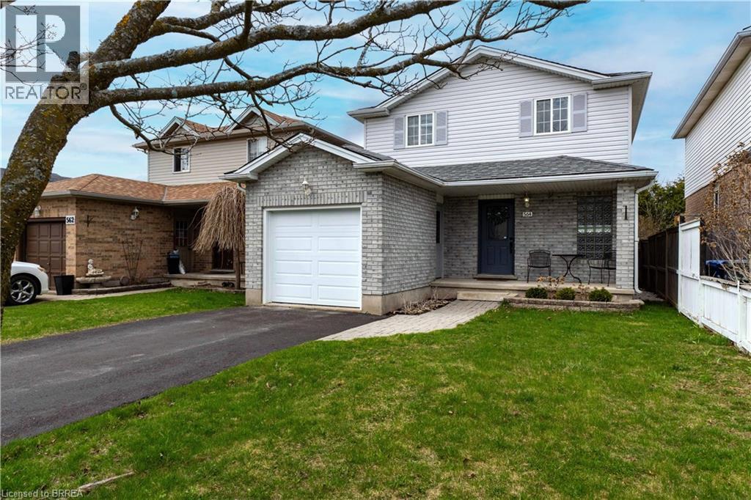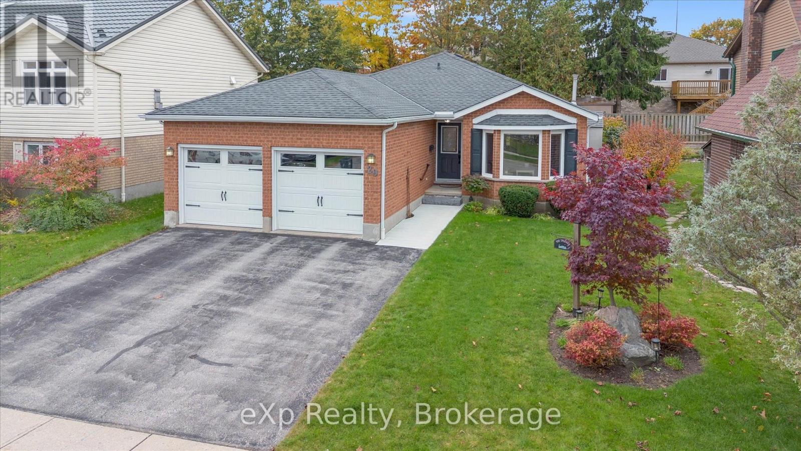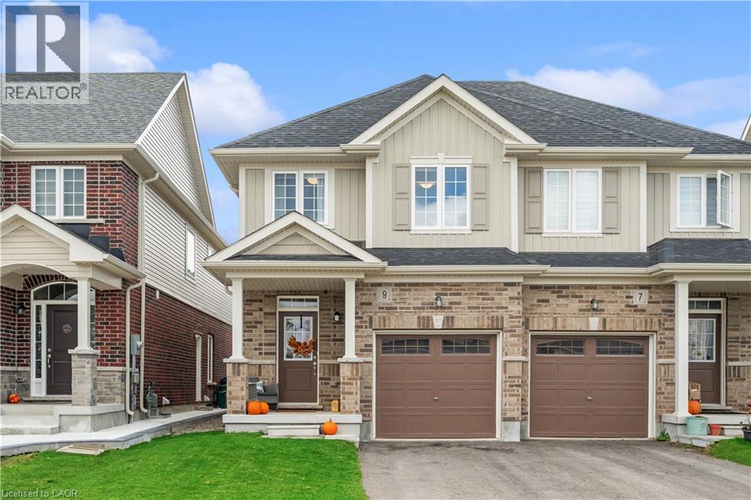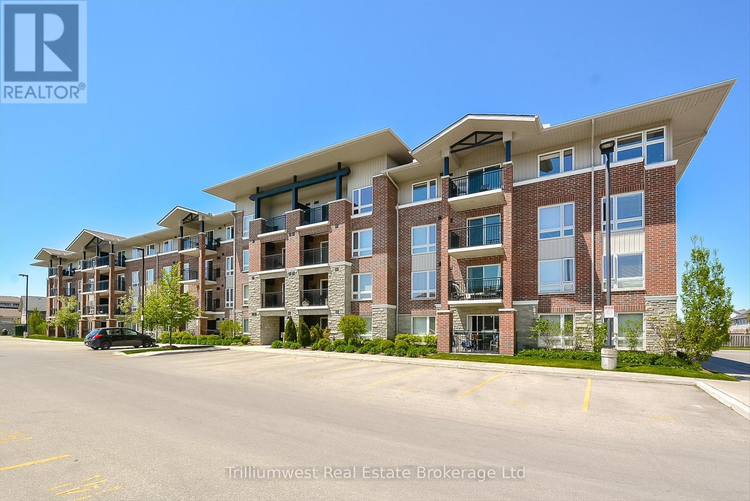- Houseful
- ON
- Guelph
- Hanlon Creek
- 40 Keats Cres
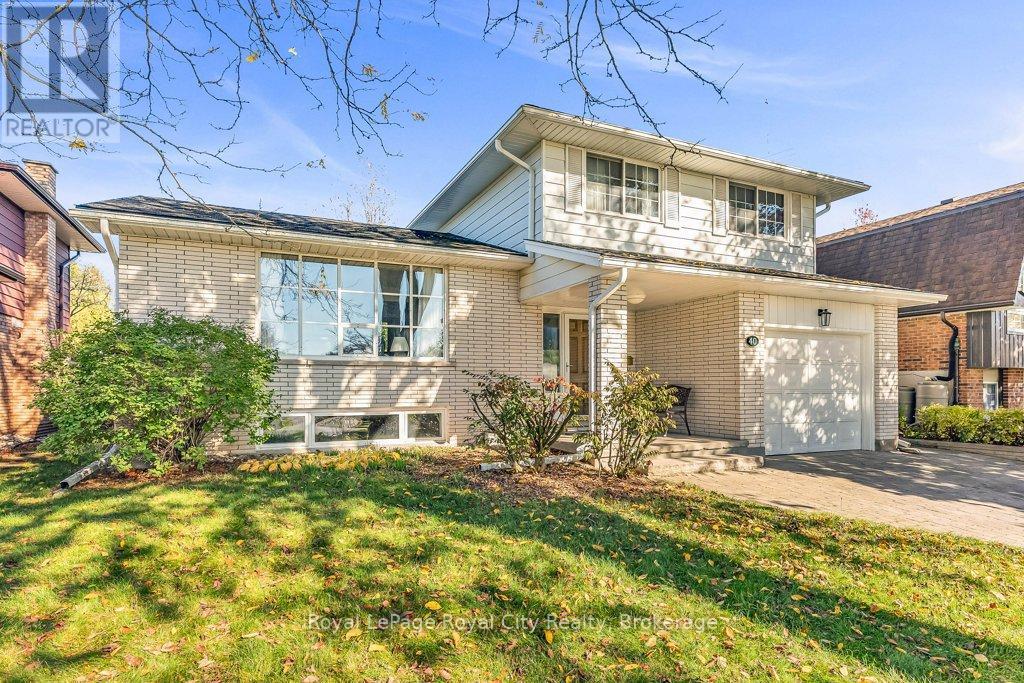
Highlights
Description
- Time on Housefulnew 15 hours
- Property typeSingle family
- Neighbourhood
- Median school Score
- Mortgage payment
Location, Space, and Charm in South Guelph! Set in one of South Guelph's most established neighbourhoods, this spacious 1,780 sq. ft. side-split is the perfect family home. Designed for living and growing, it offers 3 large bedrooms and 3 bathrooms in a bright, open-concept layout filled with natural light. The main floor is inviting, featuring hardwood floors and a living room that flows seamlessly into the dining area. A quality builder-completed addition (Brombal) includes the dining room, which opens through patio doors to a sunny deck-ideal for entertaining. The kitchen boasts granite counters, wood cabinets, and stainless steel appliances & island. Down a few steps, the cozy family room features a classic wood-burning fireplace and a sliding door leading to the private, fenced backyard-perfect for kids and pets. The thoughtfully finished basement extends your living space with a Rec room and a flexible bonus room (ideal for a home office or potential 4th bedroom). Surrounded by mature trees on a quiet street, this home is just steps from schools, Preservation Park, and scenic trails. It combines comfort and convenience, with the University of Guelph, Stone Road Mall, and easy 401 access only minutes away. (id:63267)
Home overview
- Cooling Central air conditioning
- Heat source Natural gas
- Heat type Forced air
- Sewer/ septic Sanitary sewer
- Fencing Fenced yard
- # parking spaces 3
- Has garage (y/n) Yes
- # full baths 2
- # half baths 1
- # total bathrooms 3.0
- # of above grade bedrooms 3
- Flooring Hardwood
- Has fireplace (y/n) Yes
- Subdivision Kortright west
- Lot size (acres) 0.0
- Listing # X12486016
- Property sub type Single family residence
- Status Active
- Bedroom 3.66m X 3.14m
Level: 2nd - Primary bedroom 3.98m X 3.9m
Level: 2nd - Bedroom 3.66m X 3.04m
Level: 2nd - Den 3.75m X 3.04m
Level: Lower - Cold room 2.47m X 2.41m
Level: Lower - Laundry 5.64m X 3.7m
Level: Lower - Recreational room / games room 5.57m X 3.51m
Level: Lower - Other 2.47m X 2.41m
Level: Lower - Kitchen 3.83m X 2.91m
Level: Main - Family room 4.77m X 3.83m
Level: Main - Eating area 3.83m X 2.83m
Level: Main - Foyer 3.66m X 2.58m
Level: Main - Living room 5.92m X 3.66m
Level: Main - Dining room 4.14m X 3.37m
Level: Main
- Listing source url Https://www.realtor.ca/real-estate/29040177/40-keats-crescent-guelph-kortright-west-kortright-west
- Listing type identifier Idx

$-3,066
/ Month

