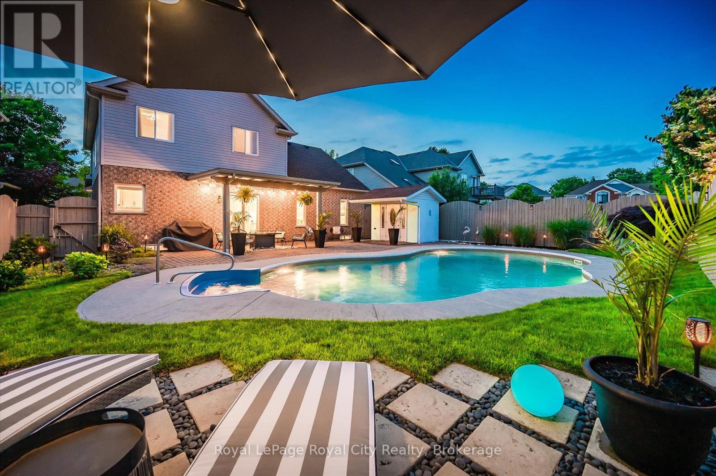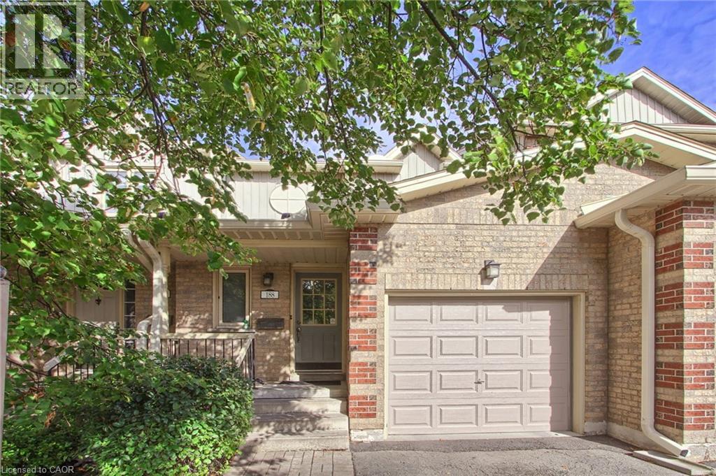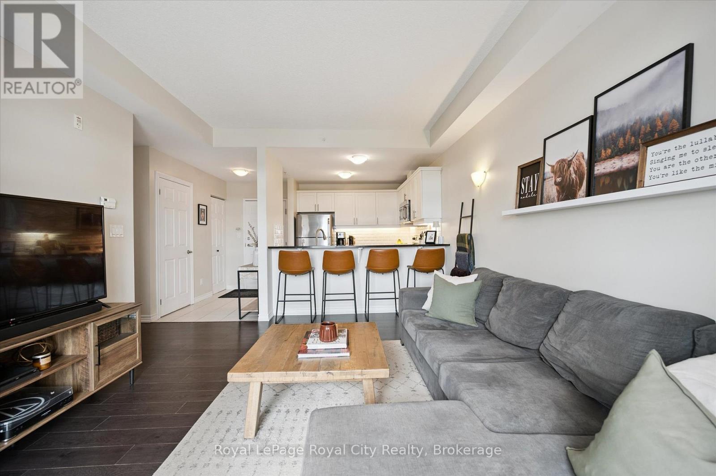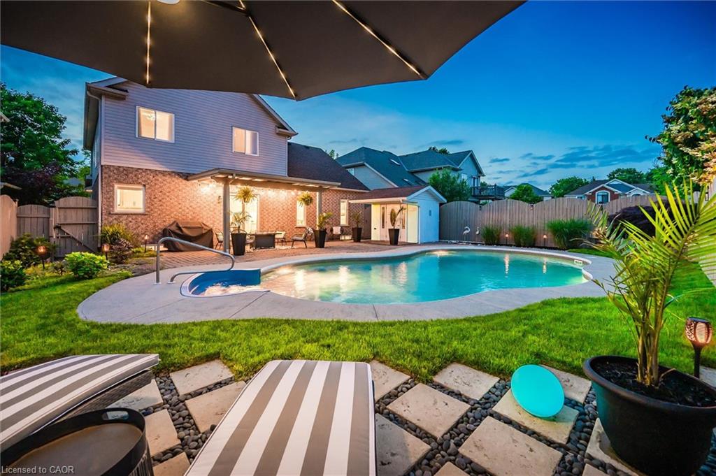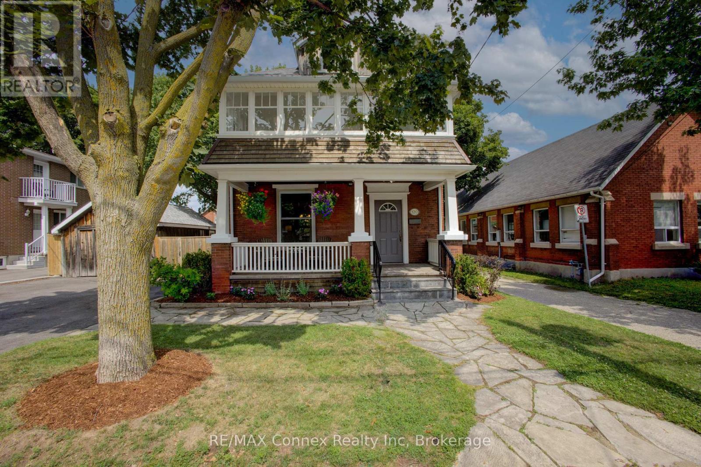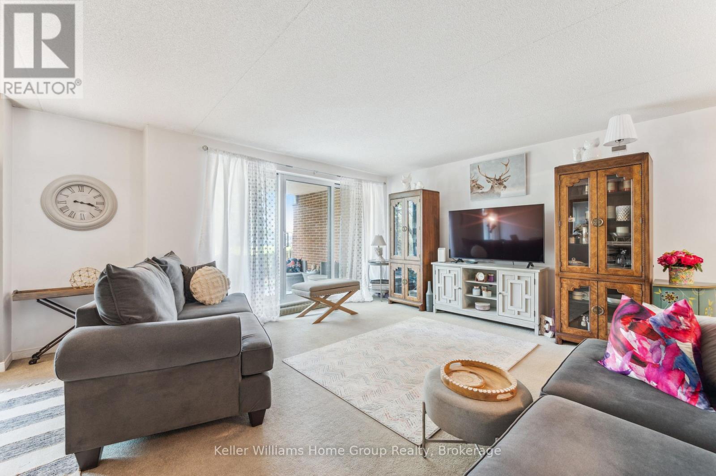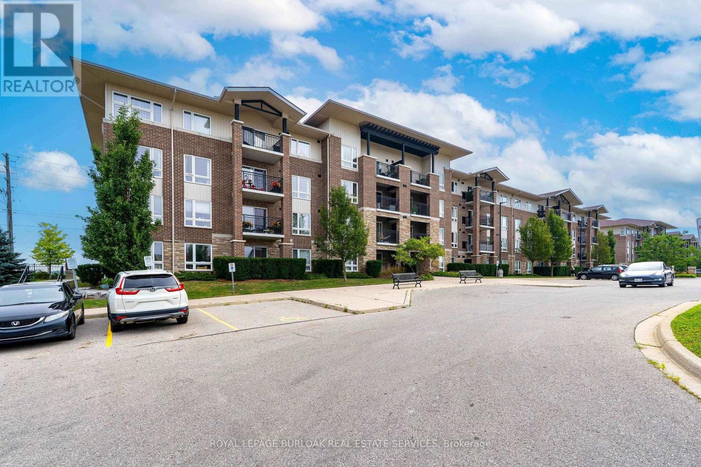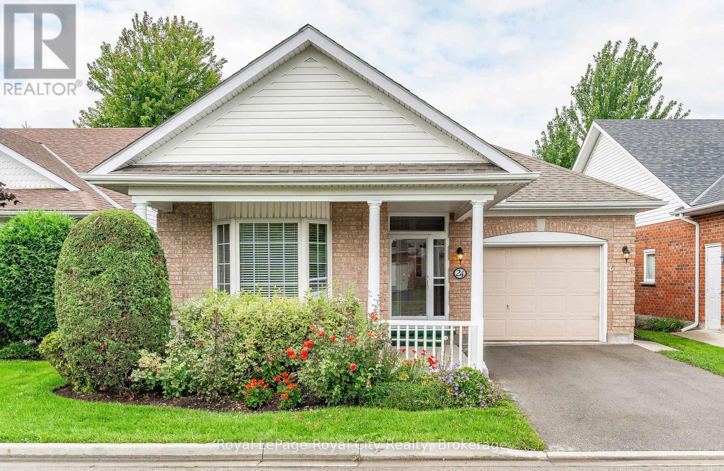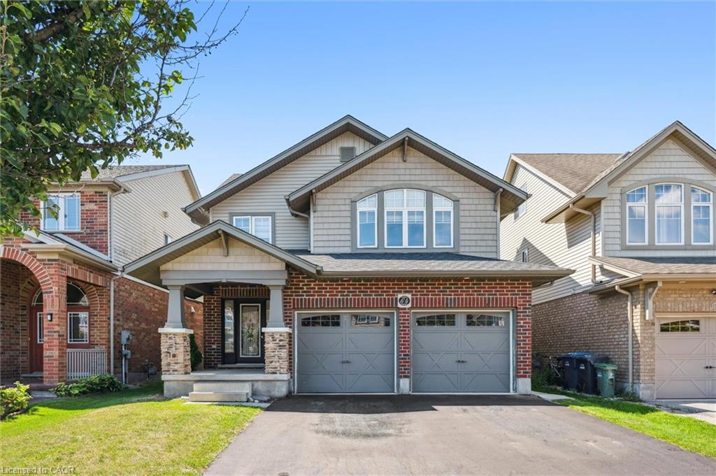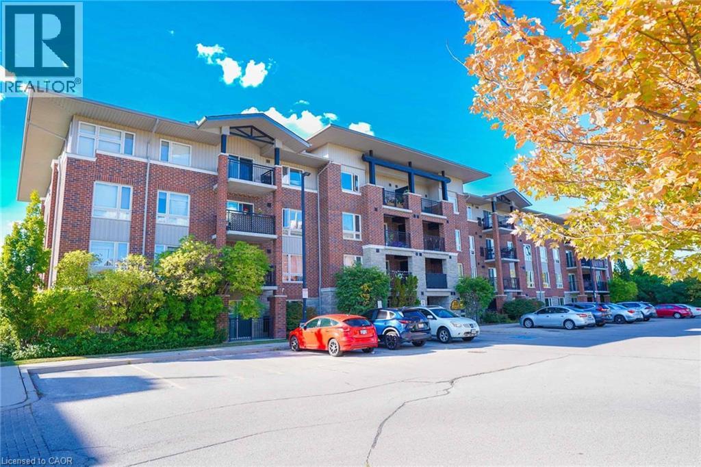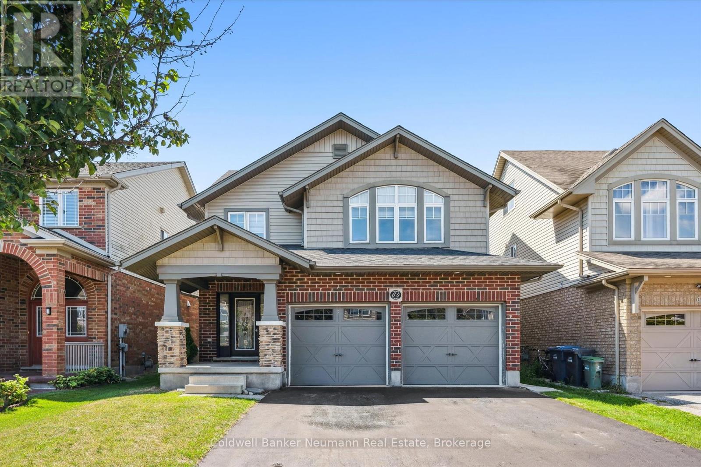- Houseful
- ON
- Guelph
- Westminster Woods
- 40 Laughland Ln
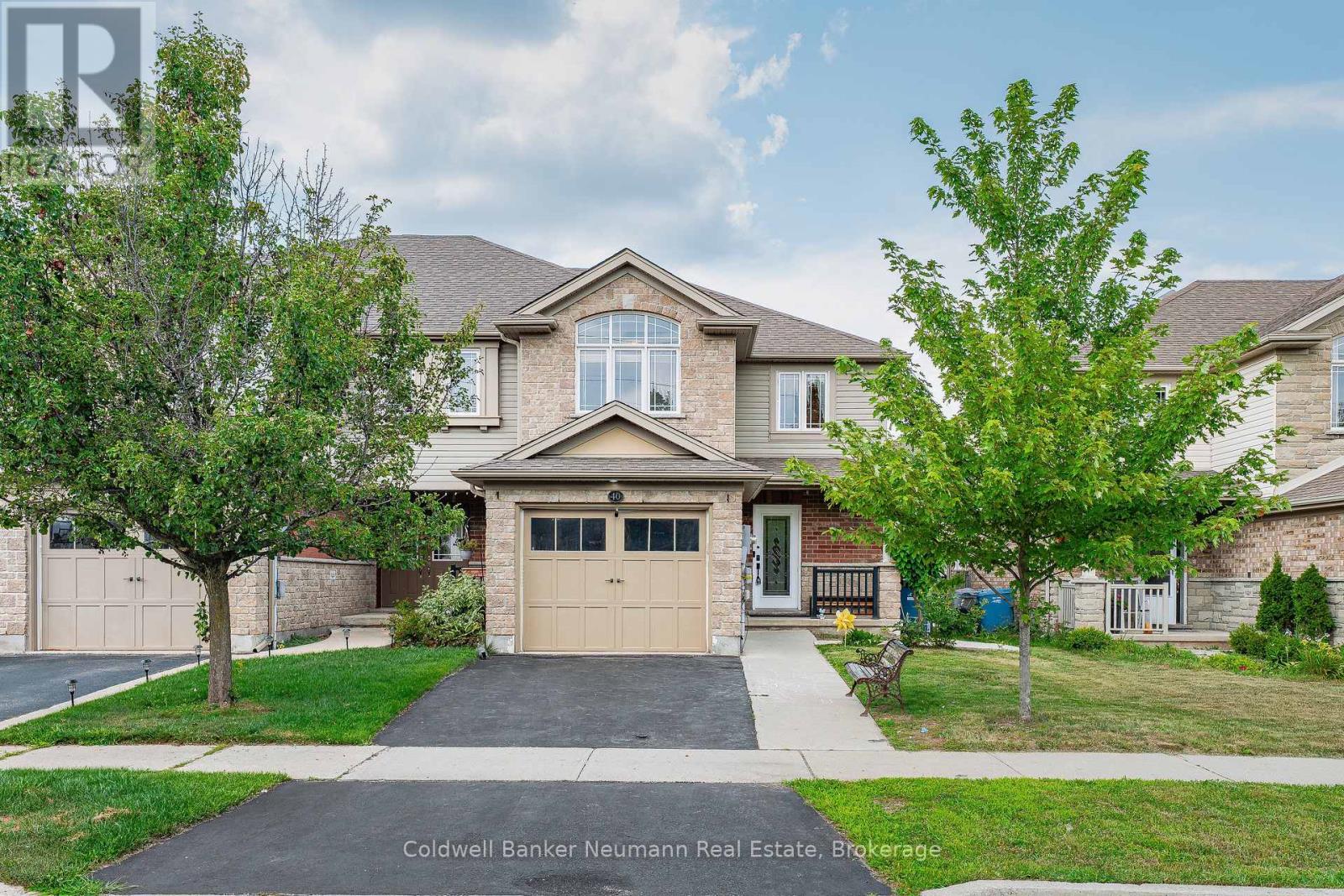
Highlights
Description
- Time on Houseful29 days
- Property typeSingle family
- Neighbourhood
- Median school Score
- Mortgage payment
Welcome to 40 Laughland Lane a beautifully maintained freehold end unit townhouse offering 3 spacious bedrooms, 3.5 bathrooms, and a fully finished basement in Guelphs popular south end. With over 2,000 sq ft of finished living space, this home delivers exceptional value for families, first-time buyers, or investors. Step inside to a bright and open main floor featuring a functional layout with large windows, and a stylish kitchen with ample counter space and cabinetry. The dining area opens to a private backyard perfect for outdoor entertaining or relaxing after a long day. Upstairs, youll find a generous primary suite with a walk-in closet and 4-piece ensuite, along with two additional bedrooms and a full bath. The finished basement adds even more flexibility, with a large rec room, full bathroom, and space for a home office or gym. As an end unit, this home enjoys extra natural light, added privacy, and a larger yard. The location is ideal close to parks, schools, shopping, and transit with easy access to Hwy 401.Dont miss your chance to own a move-in ready, freehold townhouse in a family-friendly neighbourhood! (id:63267)
Home overview
- Cooling Central air conditioning
- Heat source Natural gas
- Heat type Forced air
- Sewer/ septic Sanitary sewer
- # total stories 2
- # parking spaces 2
- Has garage (y/n) Yes
- # full baths 3
- # half baths 1
- # total bathrooms 4.0
- # of above grade bedrooms 3
- Subdivision Pineridge/westminster woods
- Directions 2210505
- Lot size (acres) 0.0
- Listing # X12330439
- Property sub type Single family residence
- Status Active
- Bathroom 1.94m X 2.27m
Level: 2nd - Bathroom 2.86m X 2.92m
Level: 2nd - Bedroom 3.31m X 2.6m
Level: 2nd - Bedroom 3.02m X 3.54m
Level: 2nd - Primary bedroom 3.26m X 4.74m
Level: 2nd - Recreational room / games room 3.56m X 6.85m
Level: Basement - Bathroom 2.44m X 1.86m
Level: Basement - Utility 2.44m X 4.47m
Level: Basement - Dining room 2.64m X 2.53m
Level: Main - Living room 3.64m X 7.02m
Level: Main - Kitchen 3.13m X 3.42m
Level: Main - Bathroom 2.13m X 0.92m
Level: Main
- Listing source url Https://www.realtor.ca/real-estate/28702927/40-laughland-lane-guelph-pineridgewestminster-woods-pineridgewestminster-woods
- Listing type identifier Idx

$-2,080
/ Month

