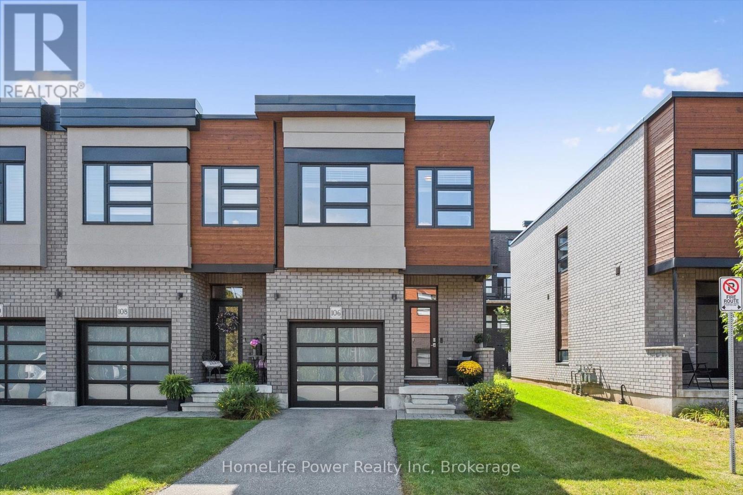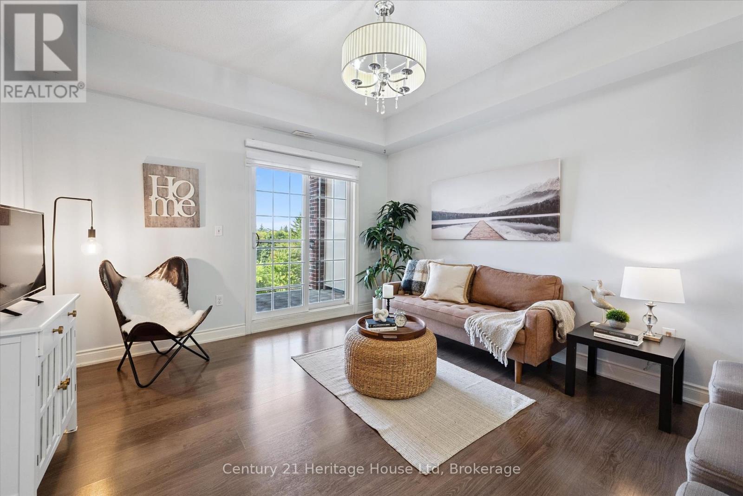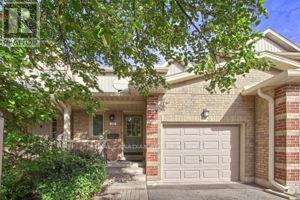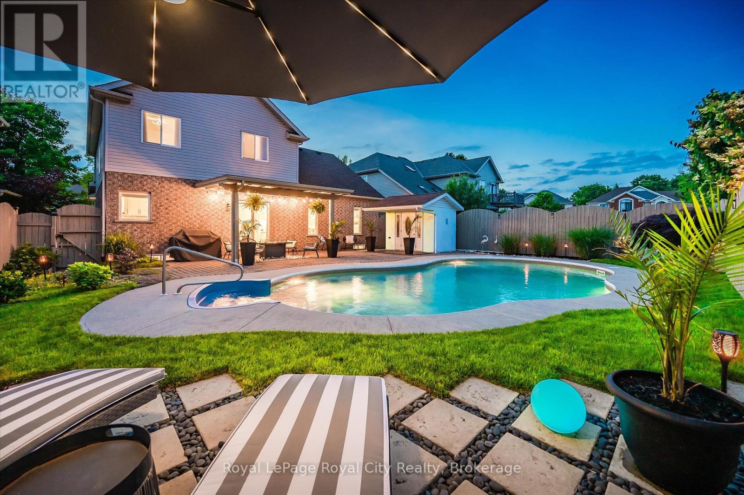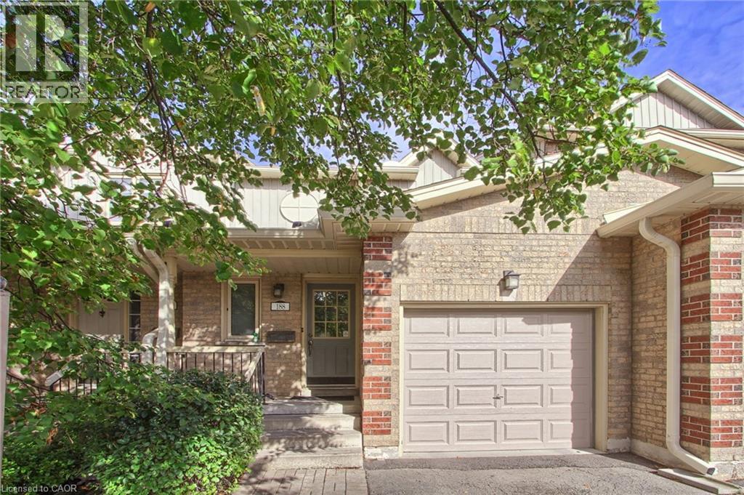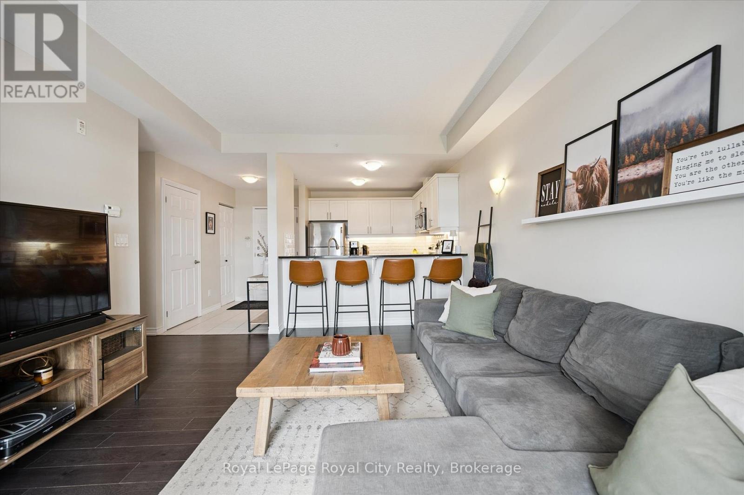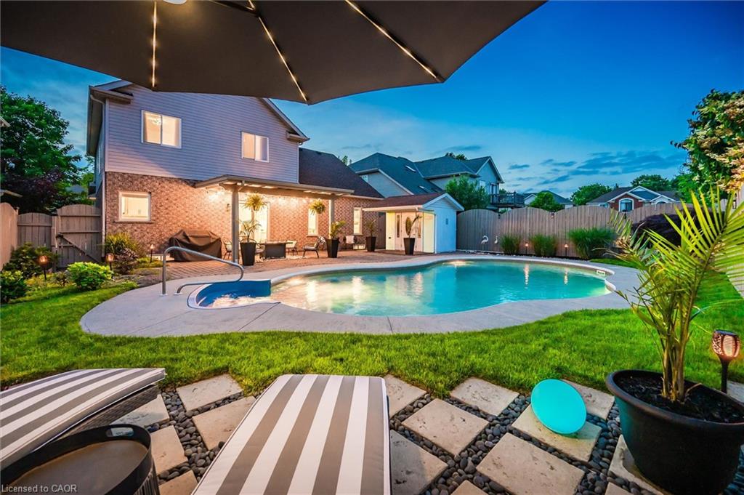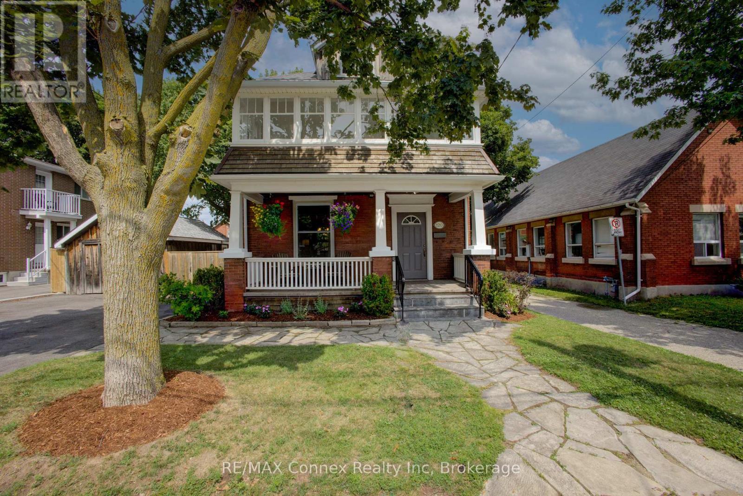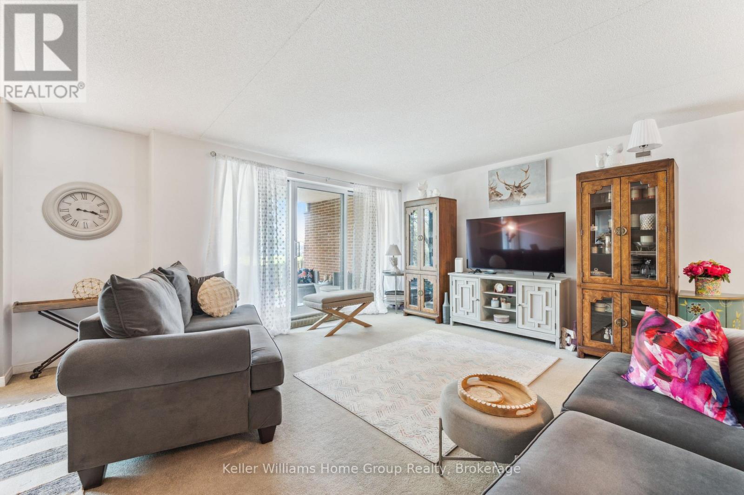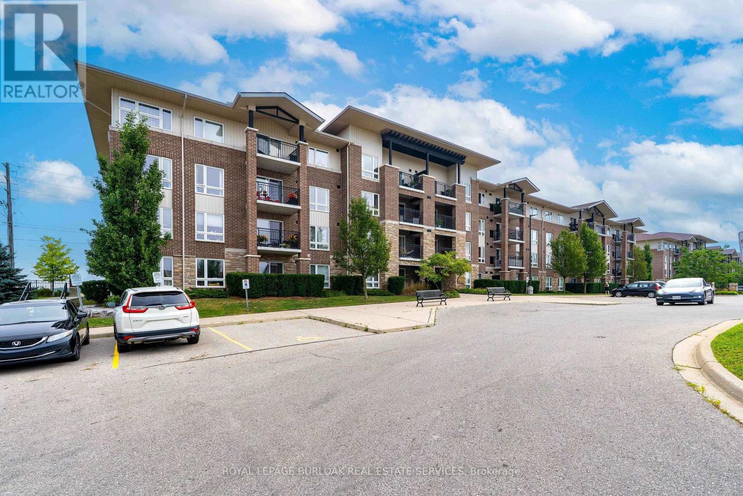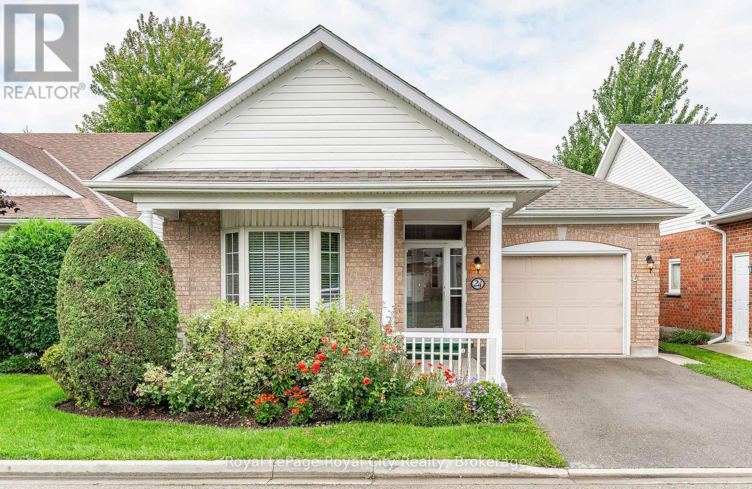- Houseful
- ON
- Guelph
- Westminster Woods
- 41 Goodwin Drive Unit 202
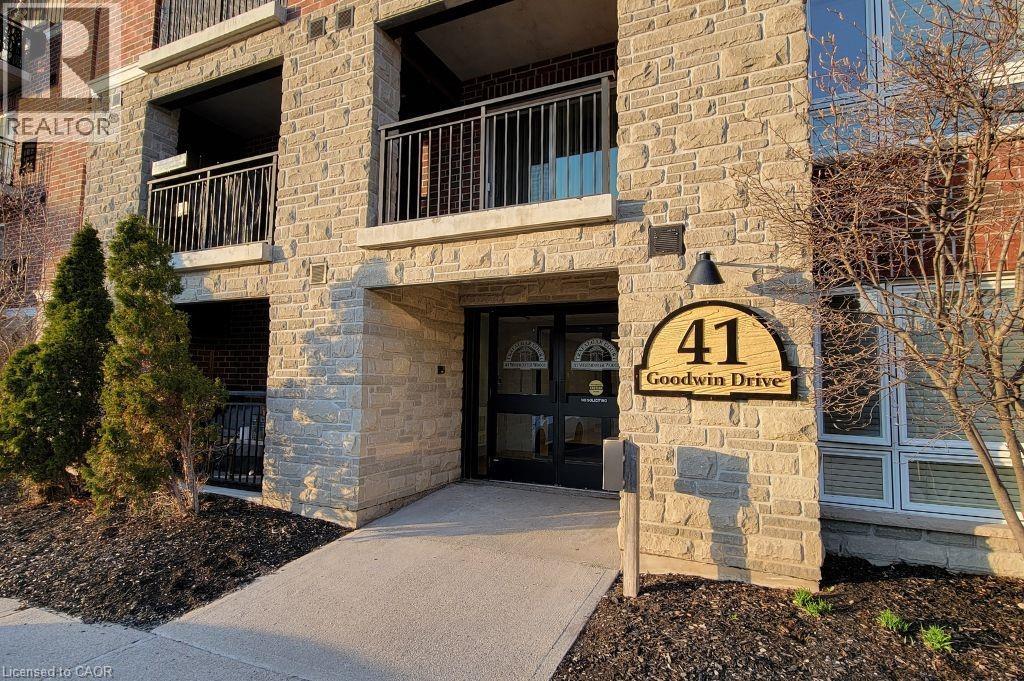
Highlights
Description
- Home value ($/Sqft)$607/Sqft
- Time on Houseful94 days
- Property typeSingle family
- Neighbourhood
- Median school Score
- Year built2009
- Mortgage payment
Welcome to 202-41 Goodwin Drive, a beautifully maintained 2-bedroom plus den condo in the sought-after Trafalgar Court at Westminster Woods. Perfect for investors and first-time buyers, this bright and inviting unit features an open-concept kitchen and living room, newer stainless-steel appliances, a spacious den ideal for a home office, and a private balcony with a quiet view. Pride of ownership is evident throughout, making this a move-in-ready opportunity. Residents at Trafalgar Court also share a central amenity building with fitness and party room facilities. The condo includes one owned parking spot and is situated in a prime south-end location, just steps from major retail, restaurants, and entertainment. With a direct bus route to the University of Guelph nearby and only a 10-minute drive to Highway 401, this unit offers both convenience and accessibility. Don't miss your chance to own a stylish and well-kept condo in one of Guelph’s most desirable areas—book your showing today! (id:63267)
Home overview
- Cooling Central air conditioning
- Heat type Forced air
- Sewer/ septic Municipal sewage system
- # total stories 1
- # parking spaces 1
- # full baths 1
- # total bathrooms 1.0
- # of above grade bedrooms 3
- Subdivision 18 - pineridge/westminster woods
- Lot size (acres) 0.0
- Building size 865
- Listing # 40736924
- Property sub type Single family residence
- Status Active
- Primary bedroom 3.454m X 3.073m
Level: Main - Kitchen 2.845m X 2.413m
Level: Main - Laundry 3.861m X 2.388m
Level: Main - Bathroom (# of pieces - 4) 2.718m X 1.727m
Level: Main - Bedroom 3.454m X 2.718m
Level: Main - Den 2.845m X 2.642m
Level: Main - Living room 4.572m X 3.835m
Level: Main
- Listing source url Https://www.realtor.ca/real-estate/28408774/41-goodwin-drive-unit-202-guelph
- Listing type identifier Idx

$-1,070
/ Month

