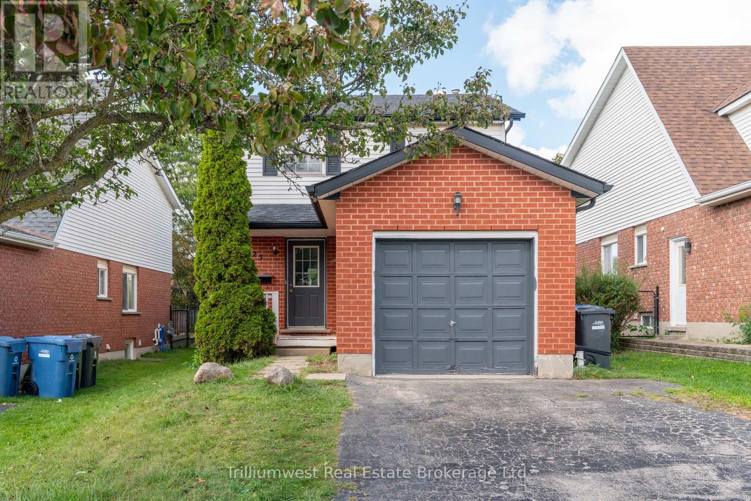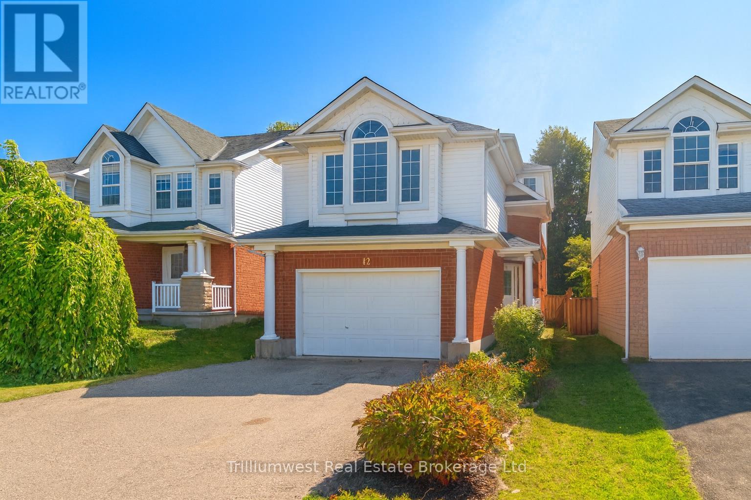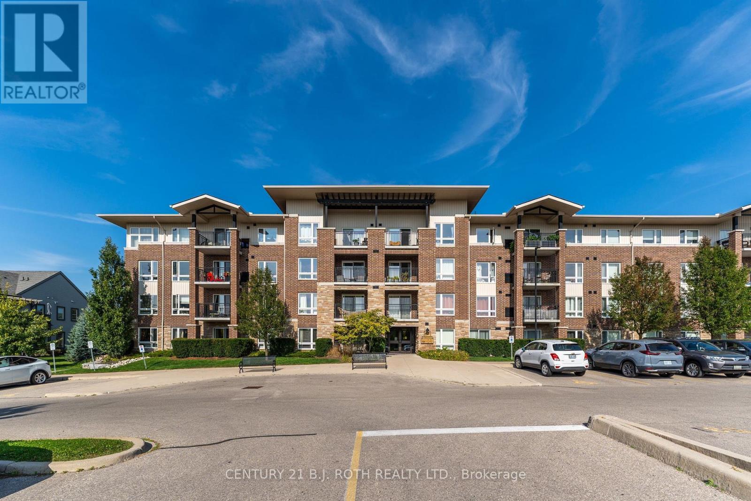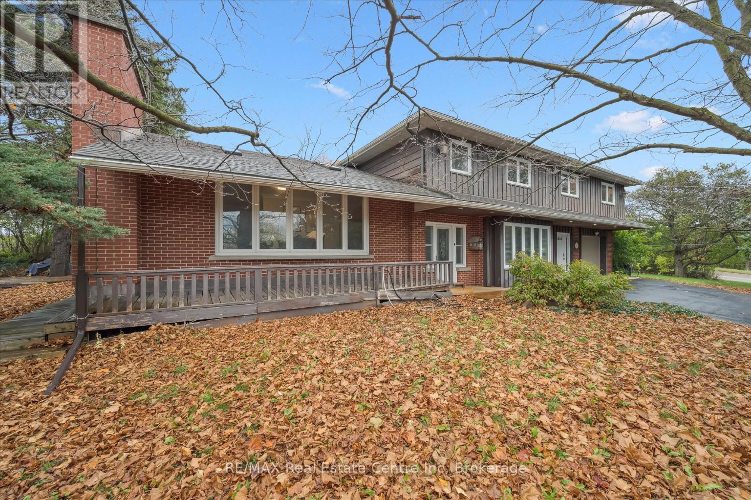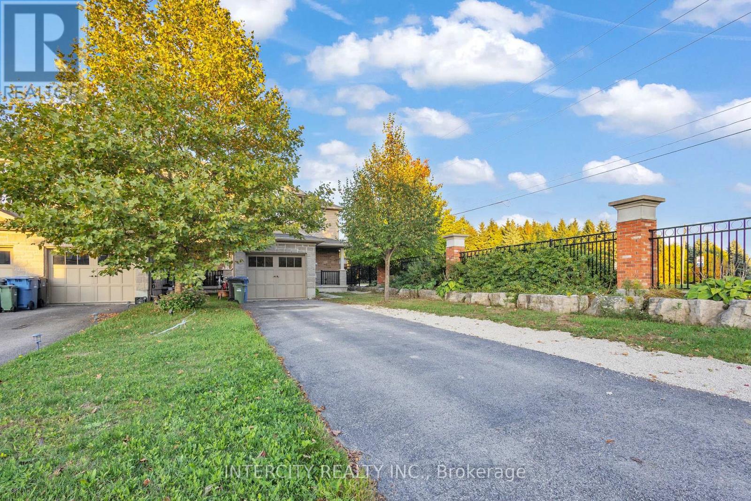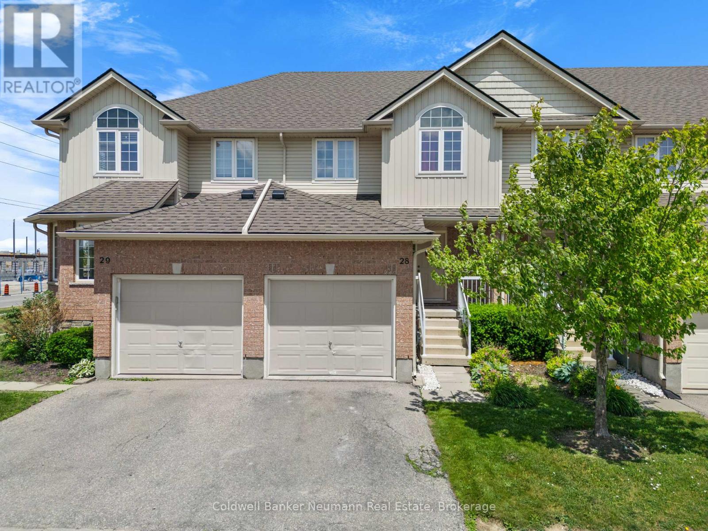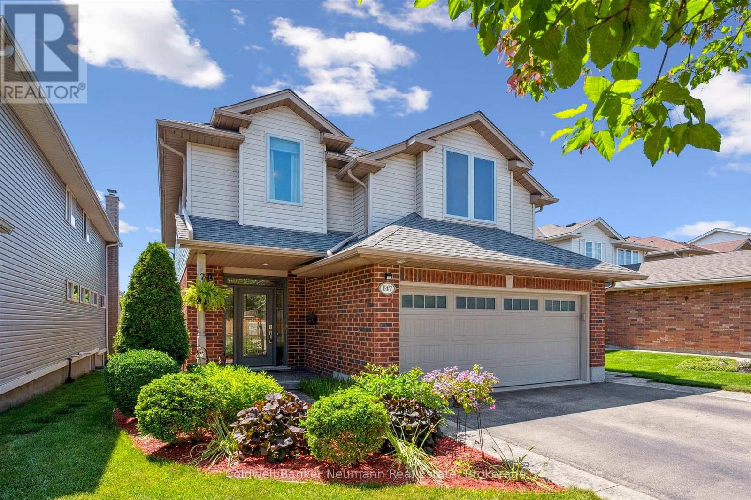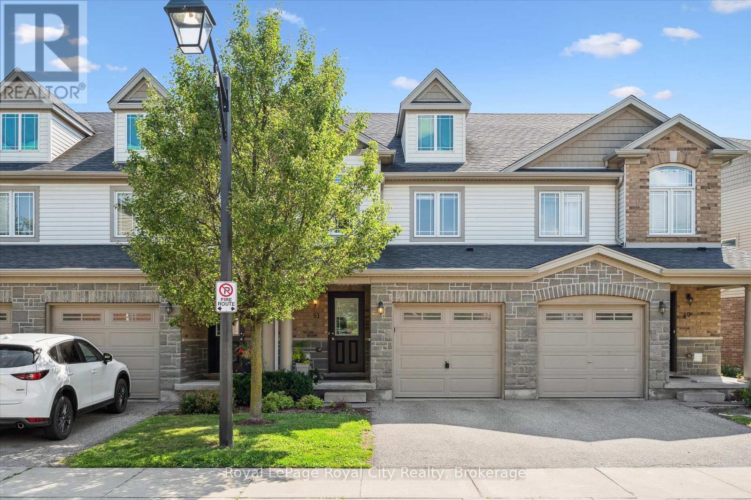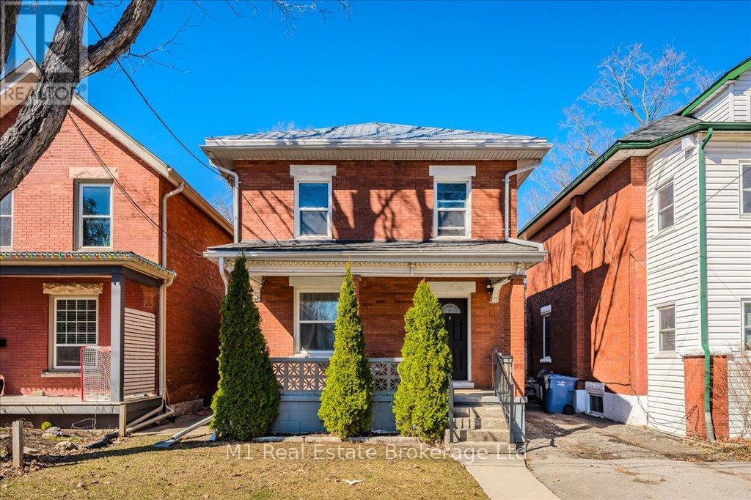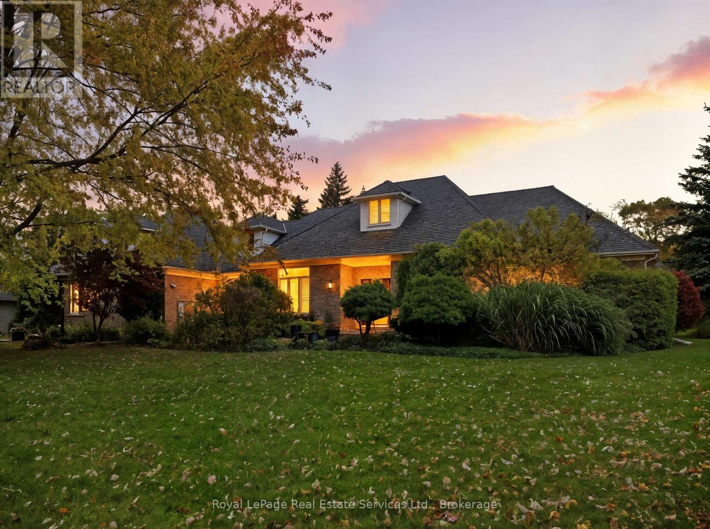- Houseful
- ON
- Guelph
- Westminster Woods
- 41 Samuel Dr
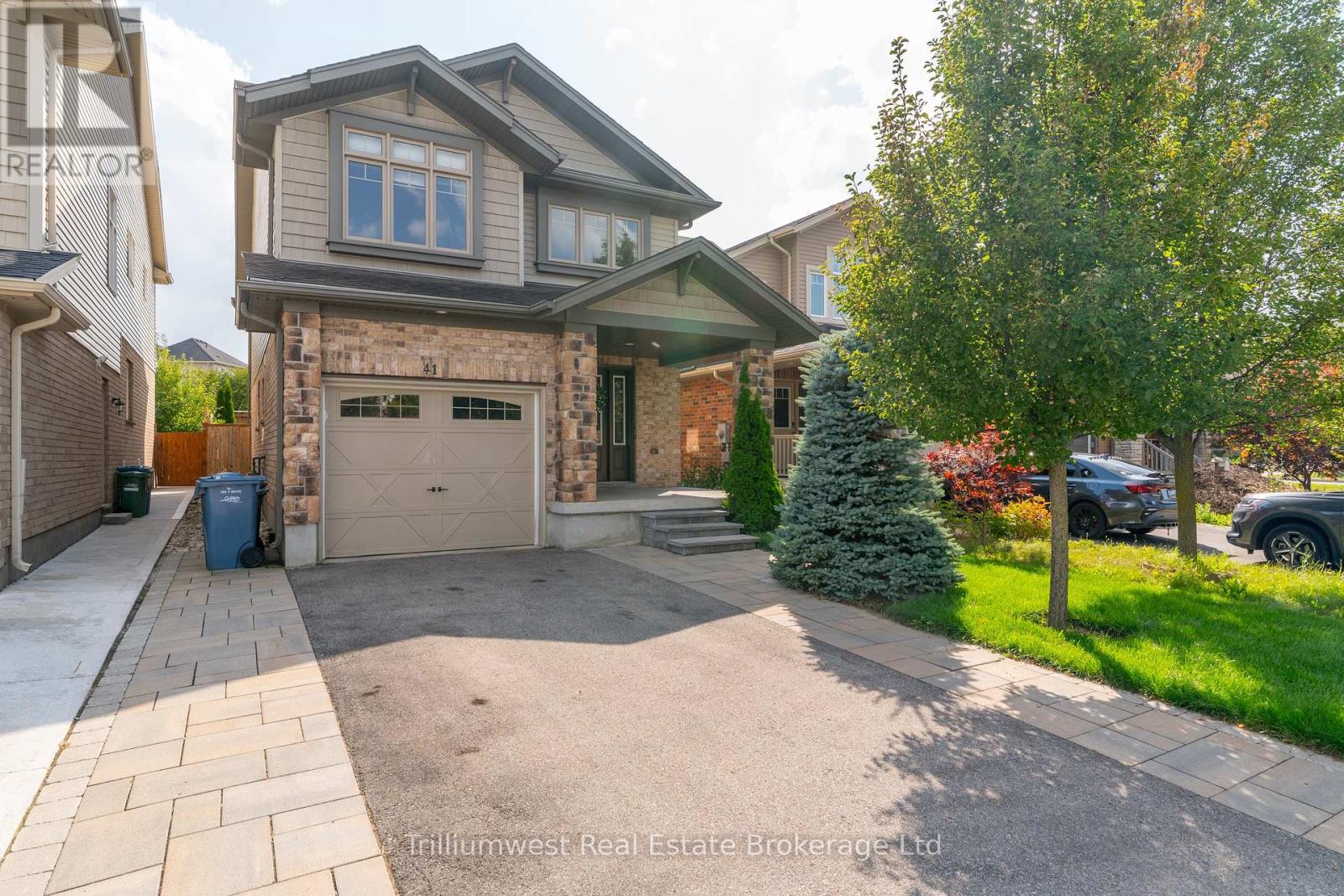
Highlights
This home is
9%
Time on Houseful
2 hours
Home features
Perfect for pets
School rated
7.6/10
Guelph
-2.56%
Description
- Time on Housefulnew 2 hours
- Property typeSingle family
- Neighbourhood
- Median school Score
- Mortgage payment
Welcome to 41 Samuel Drive, a spacious family home in Guelphs sought-after south end. Offering over 2,600 sq/ft of finished living space, this property features 3 bedrooms, 4 bathrooms, including a private ensuite, and a fully finished basement thats perfect for a rec room, home office, or guest suite. The open-concept main floor is ideal for everyday living and entertaining, while the finished driveway and private yard add convenience and curb appeal. Located close to top schools, parks, shopping, and transit, this move-in ready home combines comfort, style, and location. (id:63267)
Home overview
Amenities / Utilities
- Cooling Central air conditioning
- Heat source Natural gas
- Heat type Forced air
- Sewer/ septic Sanitary sewer
Exterior
- # total stories 2
- # parking spaces 3
- Has garage (y/n) Yes
Interior
- # full baths 3
- # half baths 1
- # total bathrooms 4.0
- # of above grade bedrooms 3
Location
- Subdivision Pineridge/westminster woods
Overview
- Lot size (acres) 0.0
- Listing # X12390416
- Property sub type Single family residence
- Status Active
Rooms Information
metric
- Bathroom 2.05m X 2.12m
Level: 2nd - Bedroom 3.13m X 5.4m
Level: 2nd - Bedroom 3.16m X 3.59m
Level: 2nd - Primary bedroom 4.23m X 5.23m
Level: 2nd - Bathroom 1.66m X 3.06m
Level: 2nd - Bathroom 1.25m X 2.5m
Level: Basement - Living room 6.2m X 3.65m
Level: Main - Bathroom 1.48m X 1.67m
Level: Main
SOA_HOUSEKEEPING_ATTRS
- Listing source url Https://www.realtor.ca/real-estate/28834126/41-samuel-drive-guelph-pineridgewestminster-woods-pineridgewestminster-woods
- Listing type identifier Idx
The Home Overview listing data and Property Description above are provided by the Canadian Real Estate Association (CREA). All other information is provided by Houseful and its affiliates.

Lock your rate with RBC pre-approval
Mortgage rate is for illustrative purposes only. Please check RBC.com/mortgages for the current mortgage rates
$-2,477
/ Month25 Years fixed, 20% down payment, % interest
$
$
$
%
$
%

Schedule a viewing
No obligation or purchase necessary, cancel at any time
Nearby Homes
Real estate & homes for sale nearby

