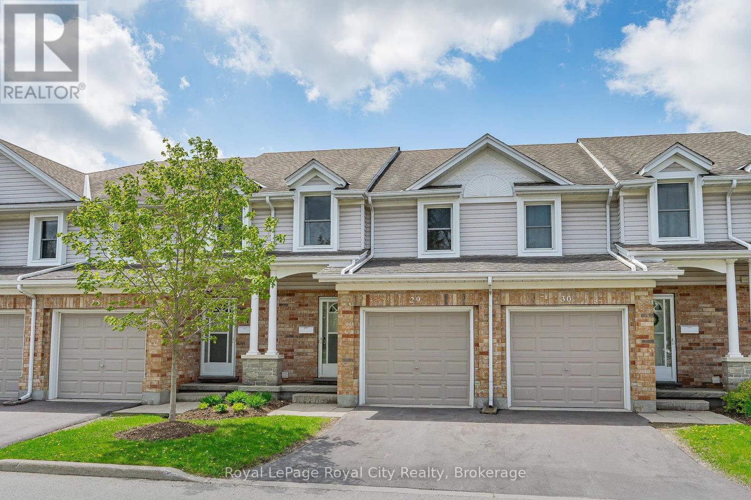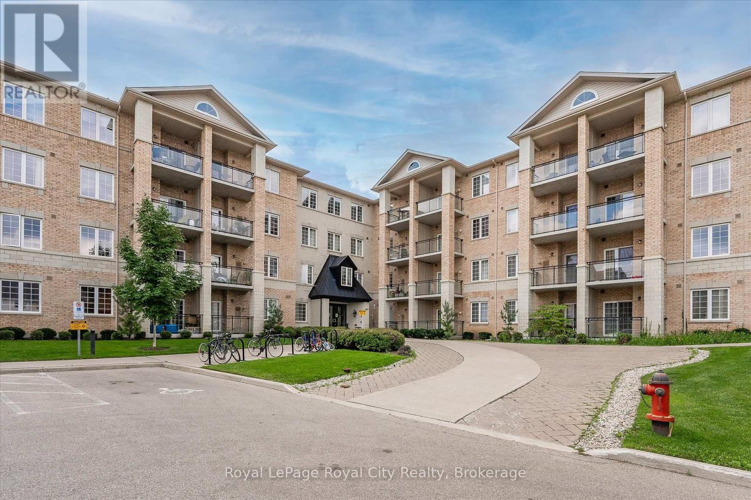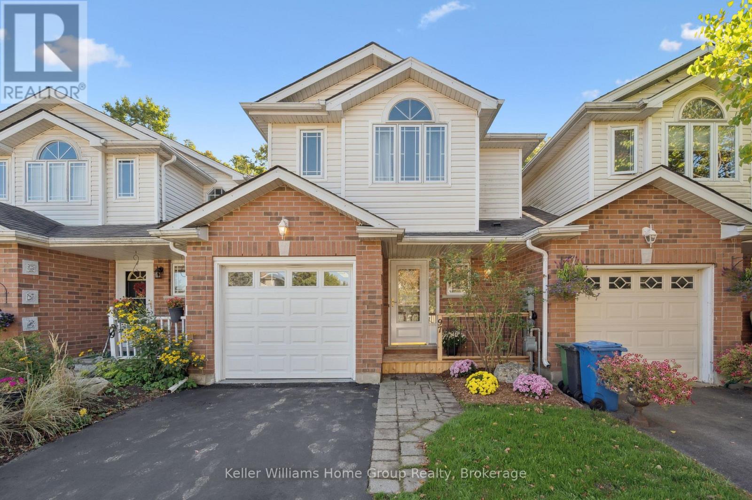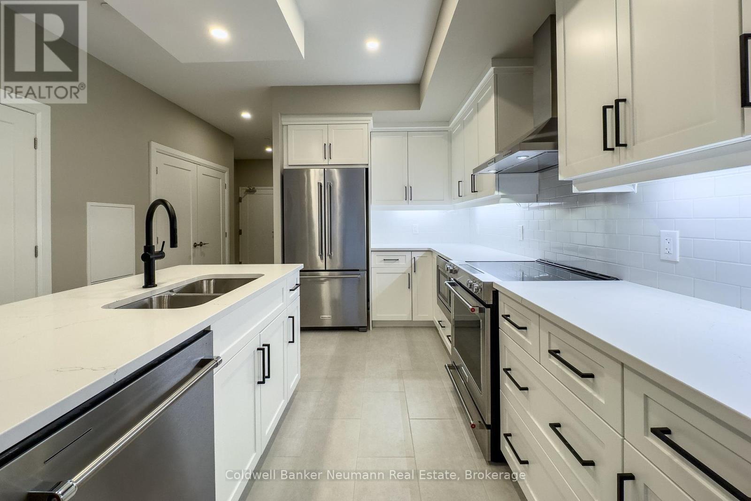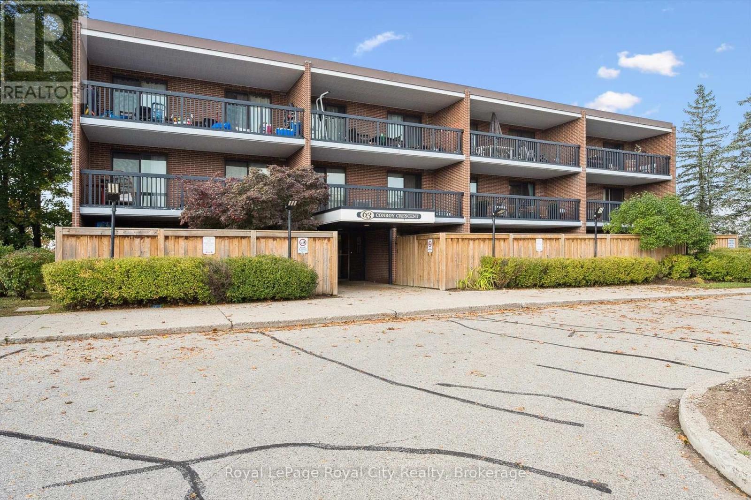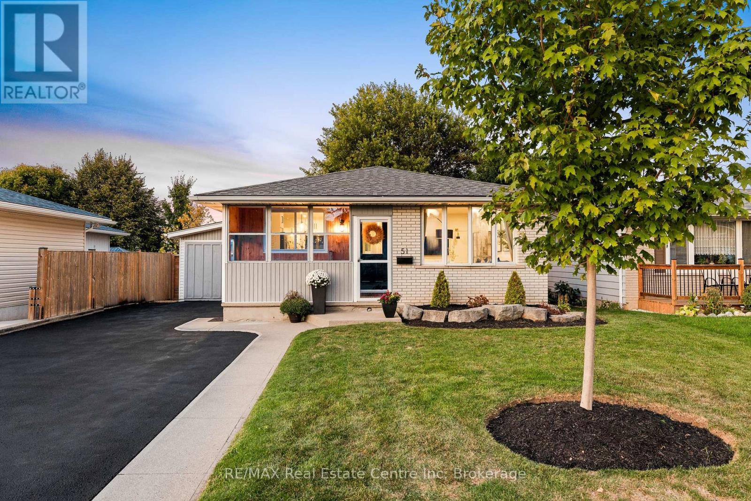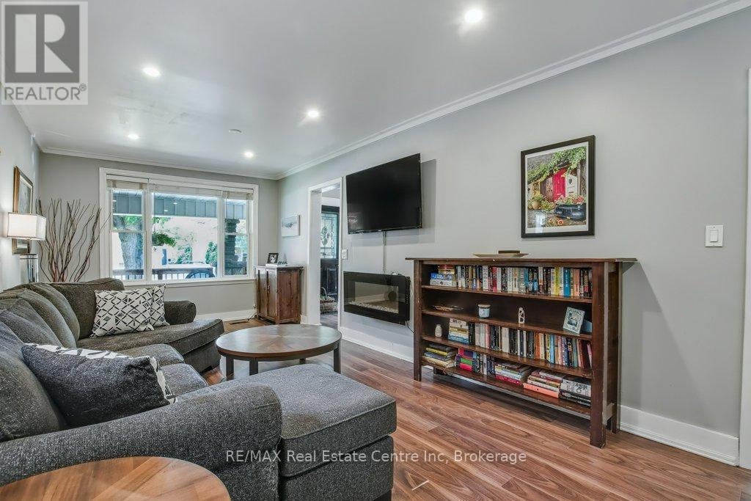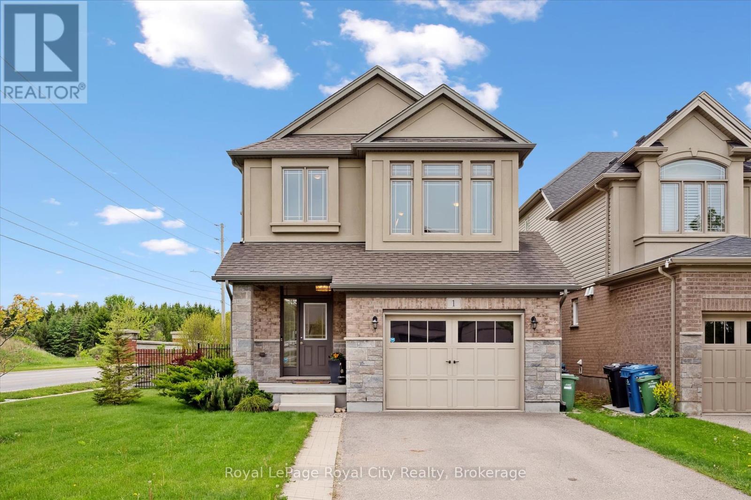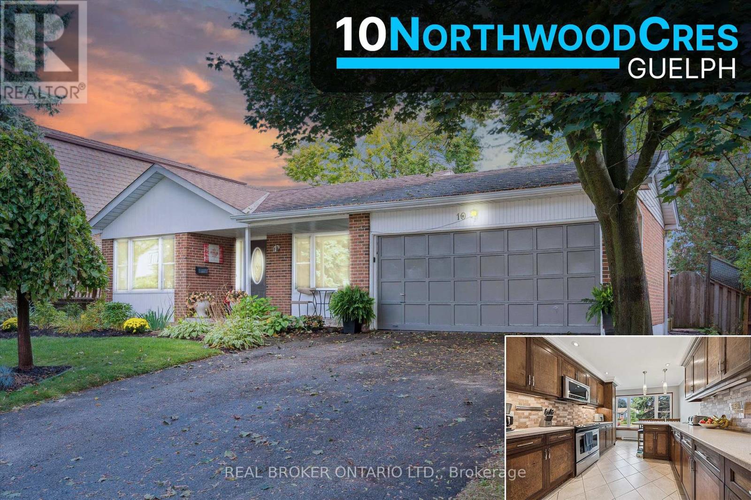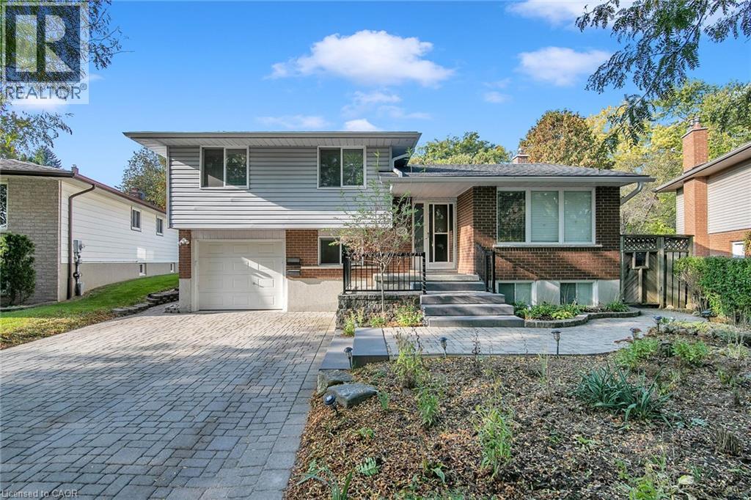- Houseful
- ON
- Guelph
- Hanlon Creek
- 416 Scottsdale Dr
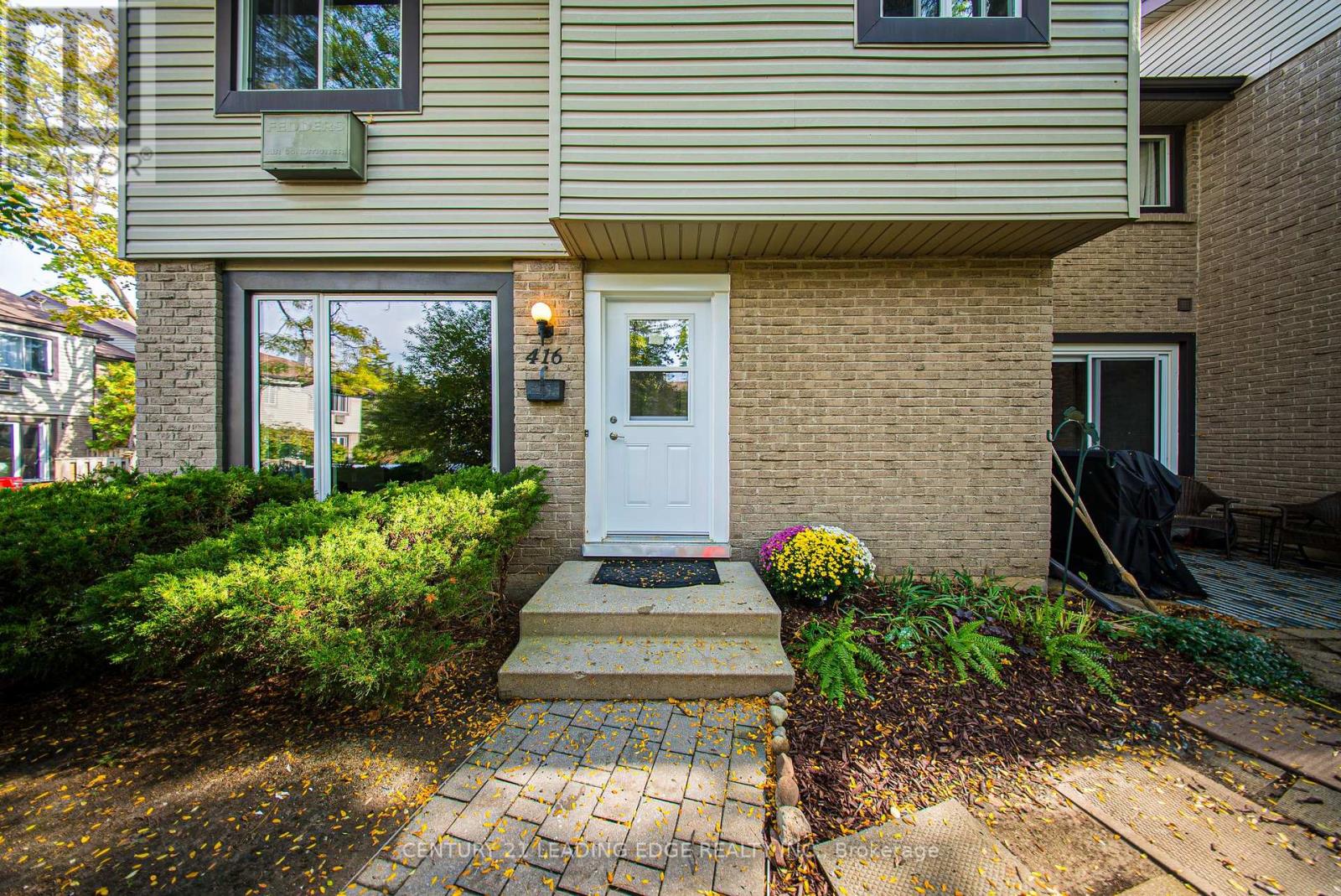
Highlights
Description
- Time on Housefulnew 2 hours
- Property typeSingle family
- Neighbourhood
- Median school Score
- Mortgage payment
Welcome to this beautifully renovated end unit townhouse conveniently located near transit, shopping, restaurants and the University of Guelph. The home is move in ready and filled with upgrades. Step inside to discover a home that feels brand new, with tasteful renovations from top to bottom including new flooring, fresh paint throughout, updated vanities, dual flush toilets, and a stunning kitchen island that makes the heart of the home both stylish and functional. Enjoy peace of mind with major upgrades already complete, including a new furnace with forced air gas heating and central air conditioning for year round comfort. Feel safe and sound with the hard wired smoke and carbon monoxide detector system across all 3 floors. Upstairs you'll find generously sized bedrooms designed with space and flexibility in mind. The living room features a cozy fireplace, perfect for gathering with family or to relax and unwind at the end of the day. With it's modern finishes, thoughtful upgrades, and end unit privacy, this townhouse is the perfect place to call home. (id:63267)
Home overview
- Cooling Central air conditioning
- Heat source Natural gas
- Heat type Forced air
- # total stories 2
- # parking spaces 1
- # full baths 1
- # half baths 1
- # total bathrooms 2.0
- # of above grade bedrooms 5
- Flooring Laminate, vinyl, linoleum
- Has fireplace (y/n) Yes
- Community features Pet restrictions
- Subdivision Dovercliffe park/old university
- Lot size (acres) 0.0
- Listing # X12424497
- Property sub type Single family residence
- Status Active
- 2nd bedroom 3.96m X 3.5m
Level: 2nd - 3rd bedroom 3.45m X 2.84m
Level: 2nd - Primary bedroom 5.13m X 3.53m
Level: 2nd - 4th bedroom 3.65m X 3.35m
Level: Basement - 5th bedroom 3.65m X 3.35m
Level: Basement - Laundry 2.13m X 4.87m
Level: Basement - Kitchen 3.91m X 3.53m
Level: Main - Dining room 3.22m X 2.43m
Level: Main - Living room 5.68m X 3.5m
Level: Main
- Listing source url Https://www.realtor.ca/real-estate/28908293/na-416-scottsdale-drive-guelph-dovercliffe-parkold-university-dovercliffe-parkold-university
- Listing type identifier Idx

$-1,124
/ Month

