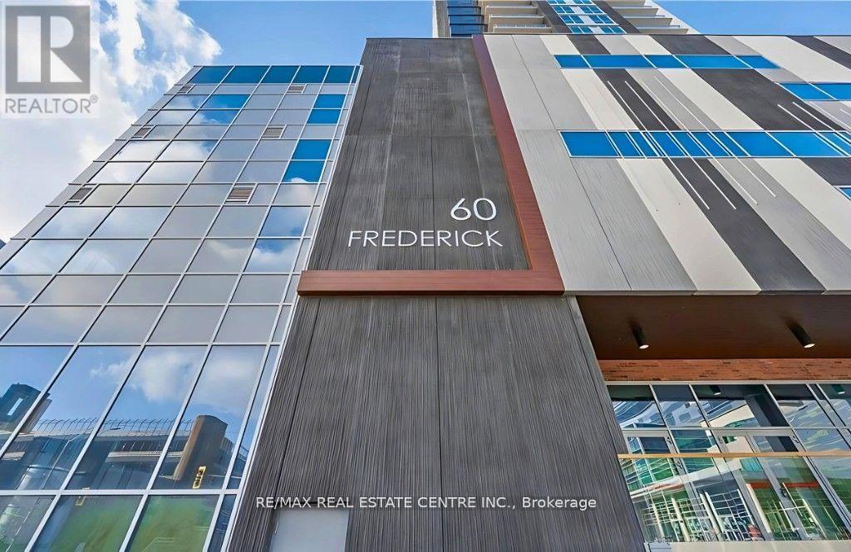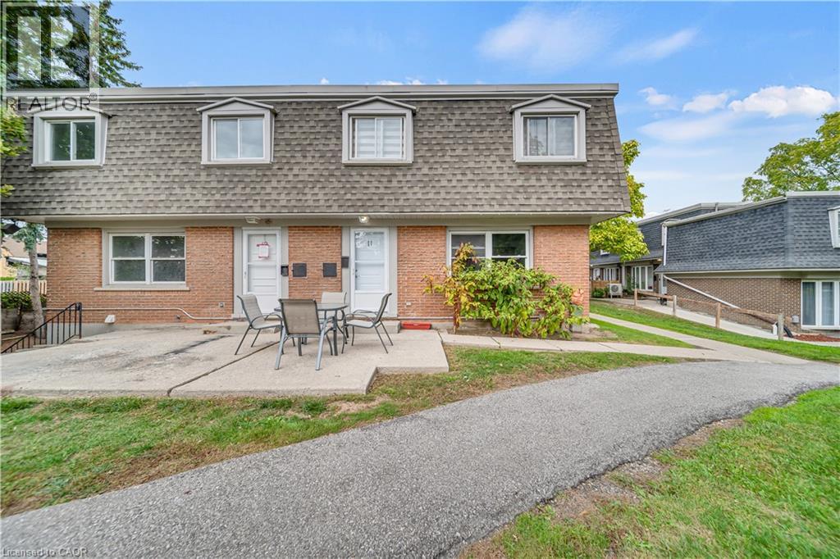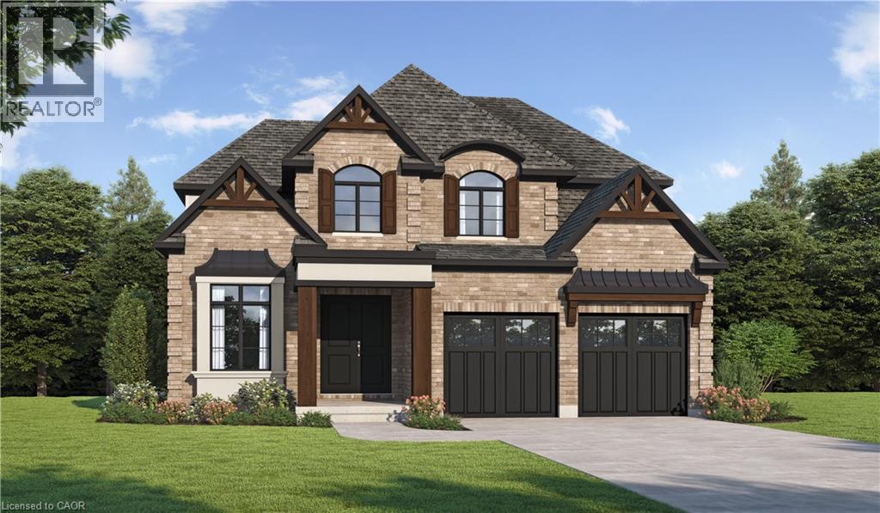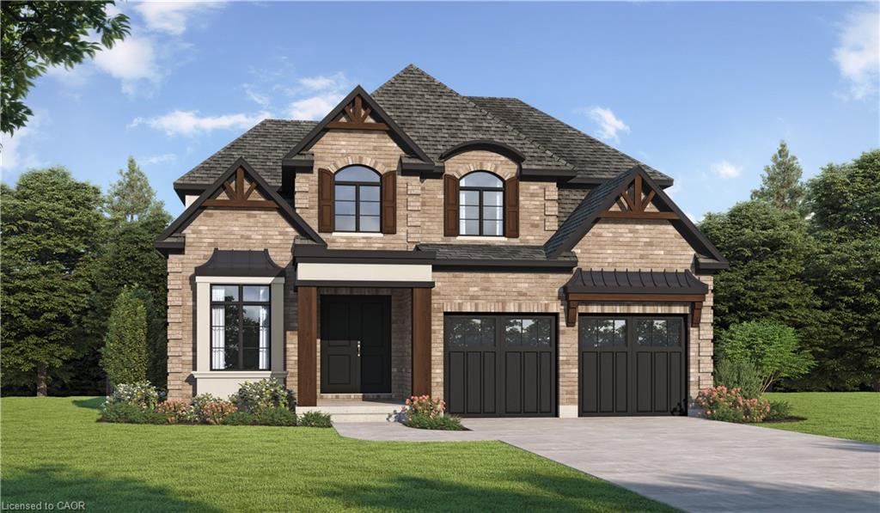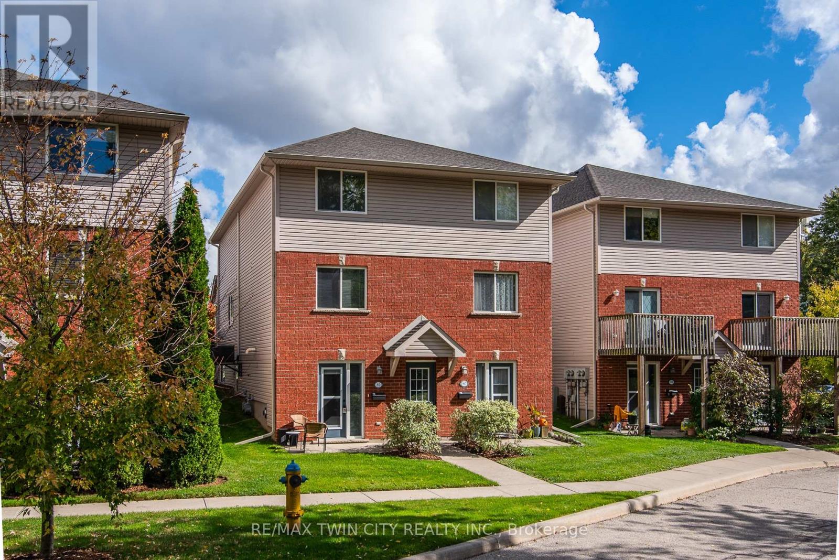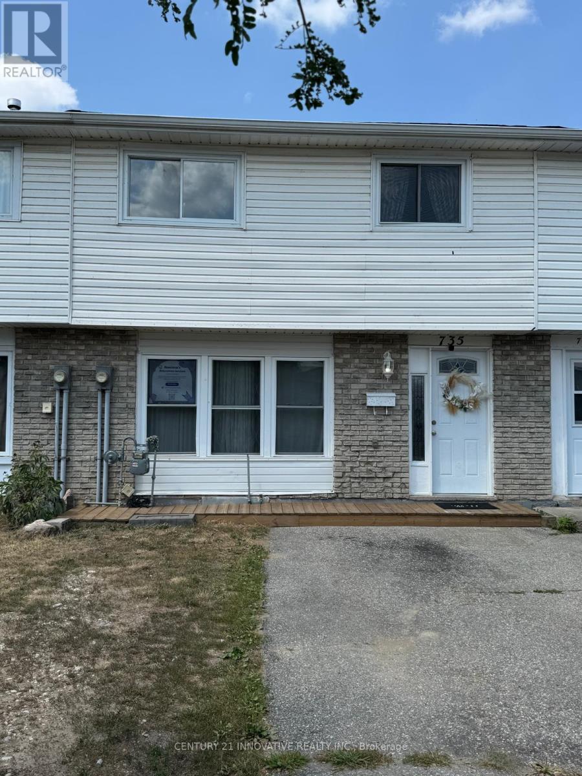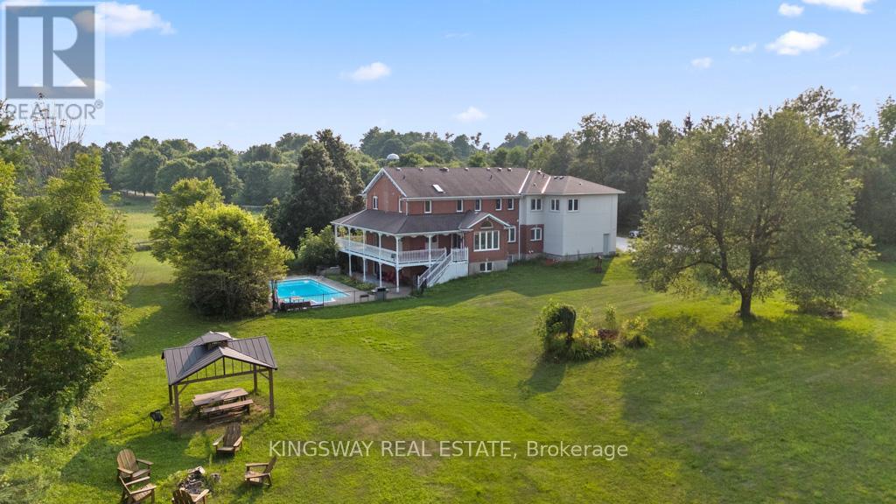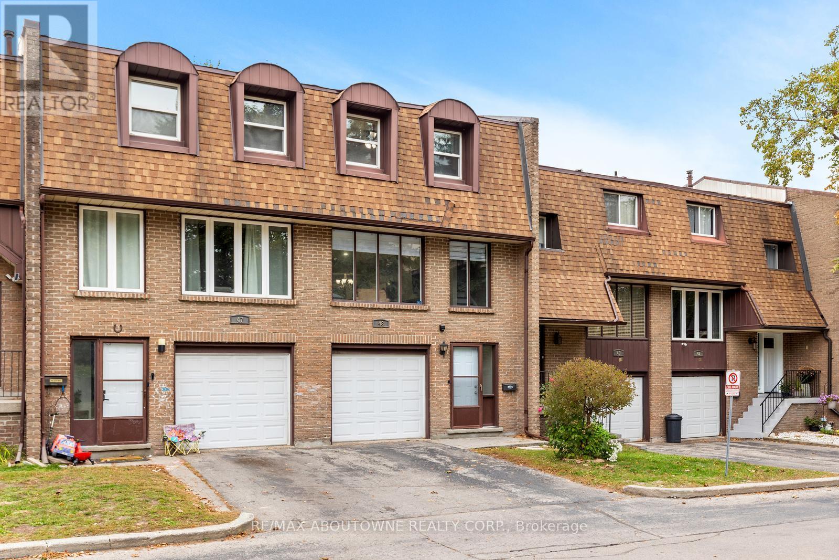- Houseful
- ON
- Guelph
- West Willow Woods
- 43 180 Marksam Rd
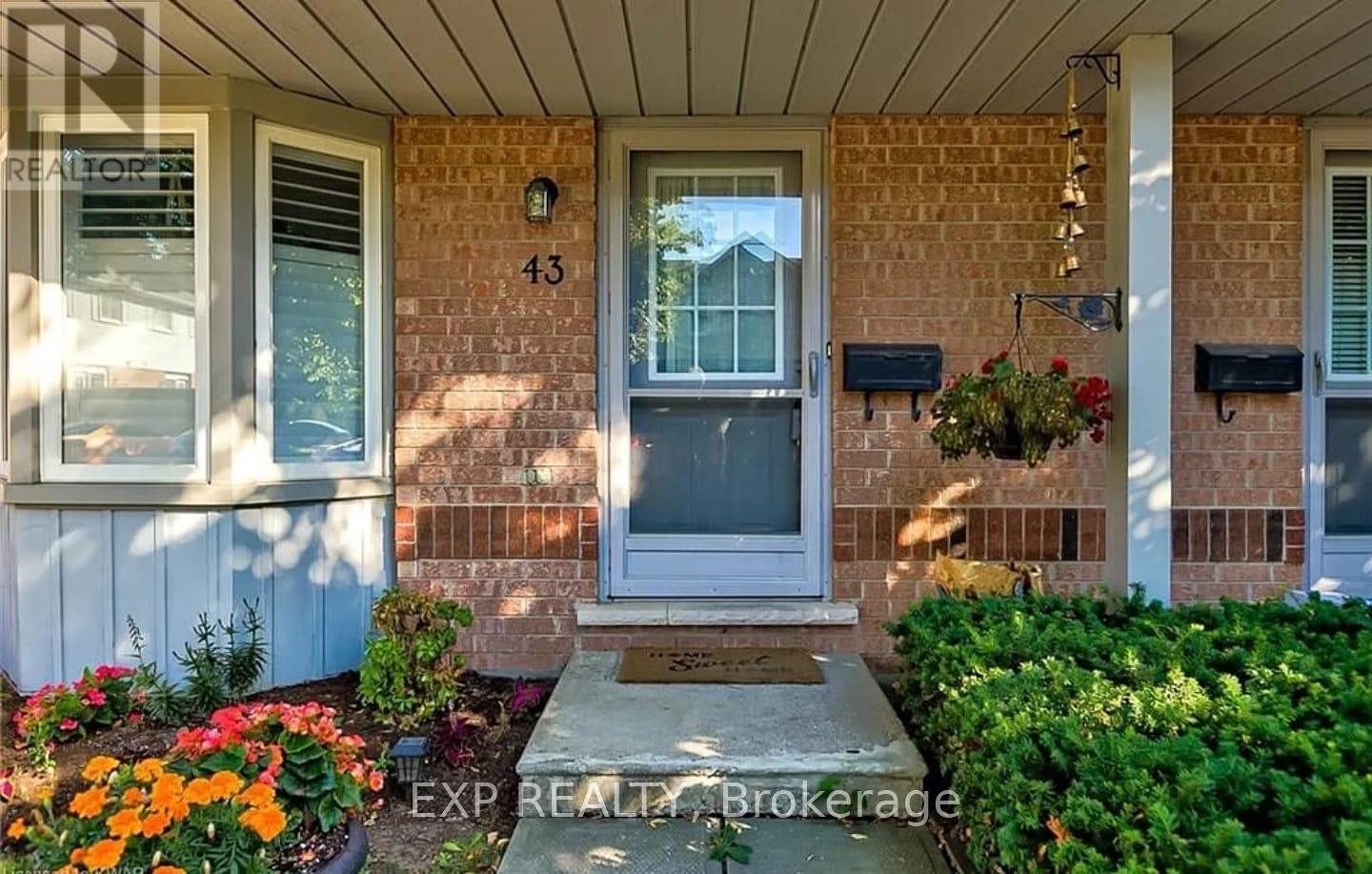
Highlights
Description
- Time on Houseful67 days
- Property typeSingle family
- Neighbourhood
- Median school Score
- Mortgage payment
Welcome to this spacious 2-storey condo townhouse featuring 2 bedrooms and a 4-piece bathroom on the second level. The main floor offers a functional kitchen, a bright living room with pot lights, and a walkout to a private, fenced backyard ideal for relaxing or entertaining. The finished basement adds valuable living space with an open-concept rec room, 2-piece powder room, and additional pot lighting throughout. This home also includes stainless steel kitchen appliances, all window coverings, a TV stand and mirror in the front room, TV and wall mounts in both the living room and basement, plus an Amana washer and LG dryer in the basement. Conveniently located near amenities, this property is a great opportunity for first-time buyers, downsizers, or investors. Maintenace fees include grass cutting, snow removal, exterior repairs, exterior pest control (interior is the owners own responsibility) (id:63267)
Home overview
- Cooling Central air conditioning
- Heat source Natural gas
- Heat type Forced air
- # total stories 2
- Fencing Fenced yard
- # parking spaces 1
- # full baths 1
- # half baths 1
- # total bathrooms 2.0
- # of above grade bedrooms 2
- Community features Pet restrictions
- Subdivision Willow west/sugarbush/west acres
- Directions 2209347
- Lot size (acres) 0.0
- Listing # X12325771
- Property sub type Single family residence
- Status Active
- Primary bedroom 4.47m X 3.04m
Level: 2nd - Bedroom 4.47m X 2.79m
Level: 2nd - Recreational room / games room 4.92m X 3.91m
Level: Basement - Laundry 2.71m X 3.88m
Level: Basement - Living room 4.49m X 3.09m
Level: Main - Dining room 1.95m X 2.41m
Level: Main - Kitchen 3.14m X 3.17m
Level: Main
- Listing source url Https://www.realtor.ca/real-estate/28692819/43-180-marksam-road-guelph-willow-westsugarbushwest-acres-willow-westsugarbushwest-acres
- Listing type identifier Idx

$-1,181
/ Month




