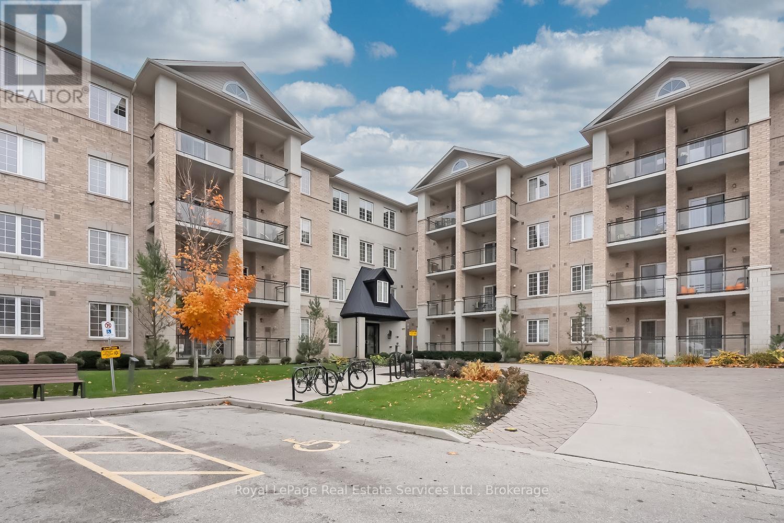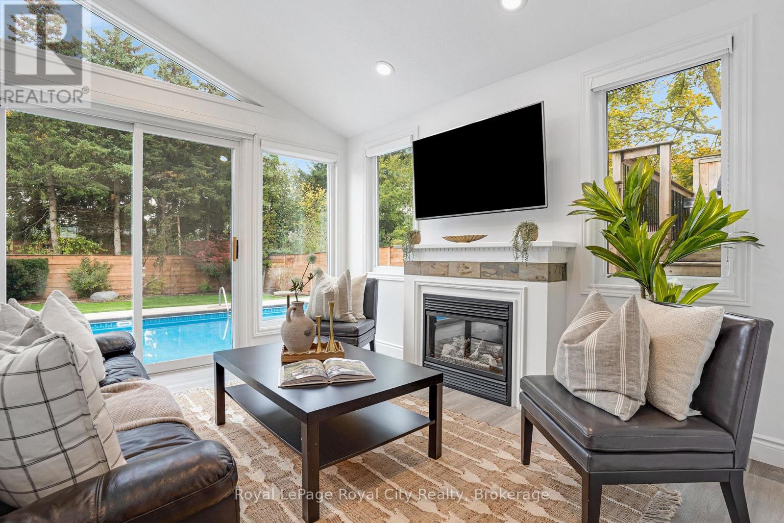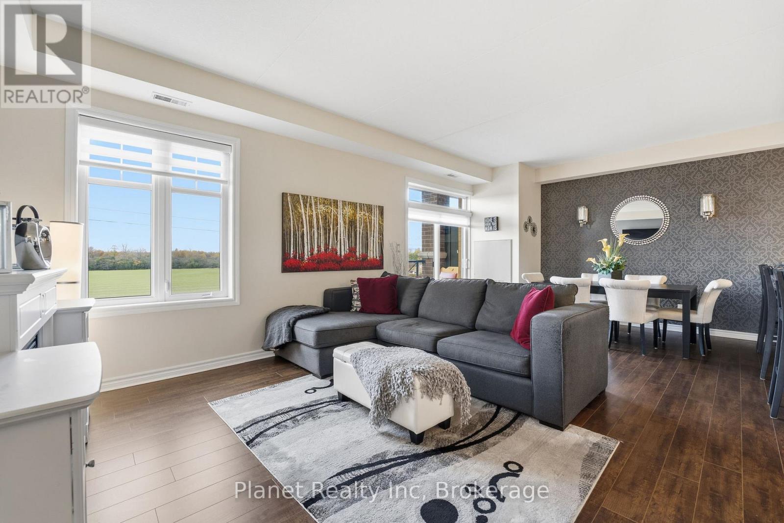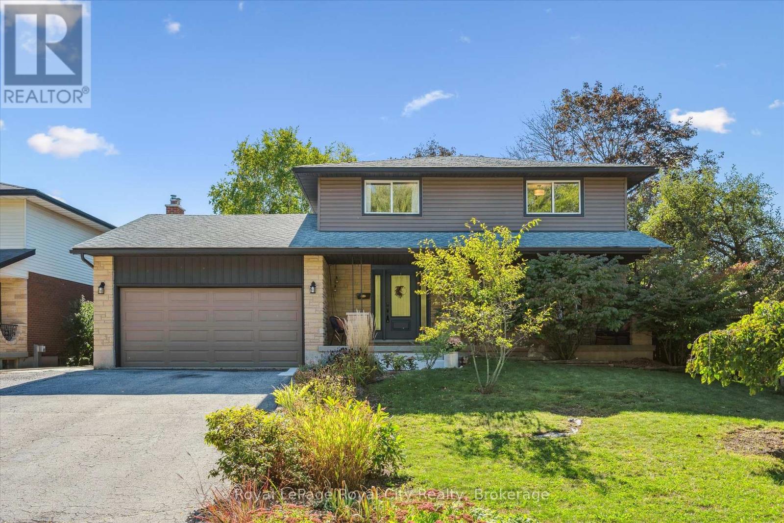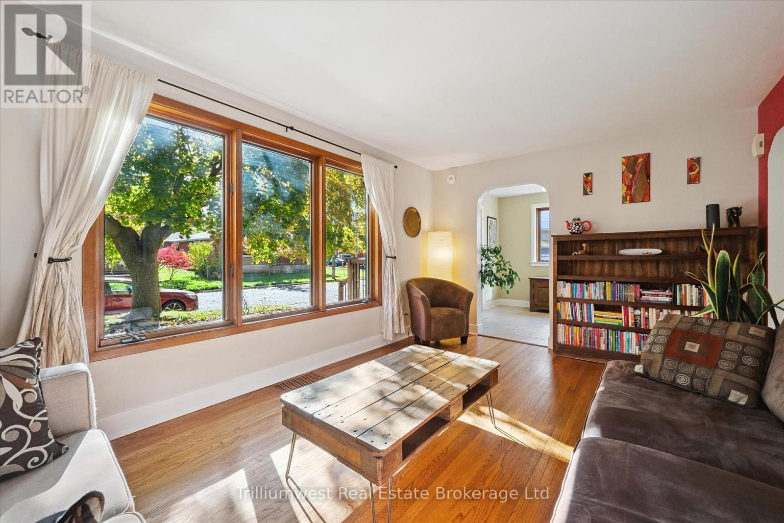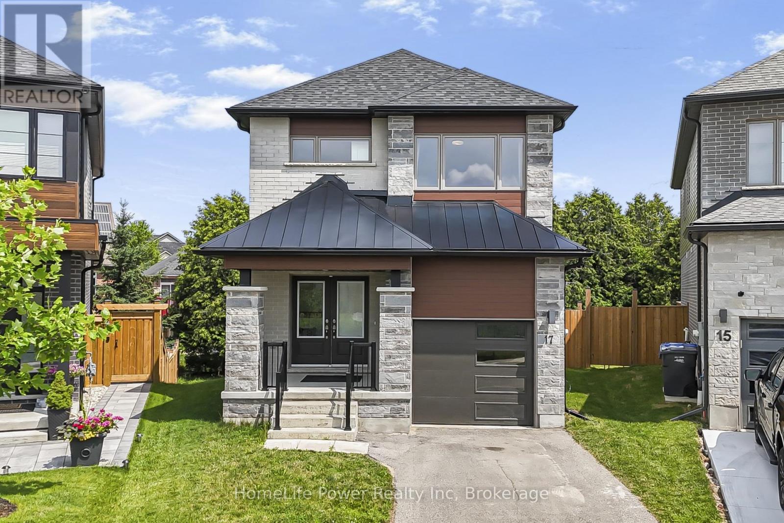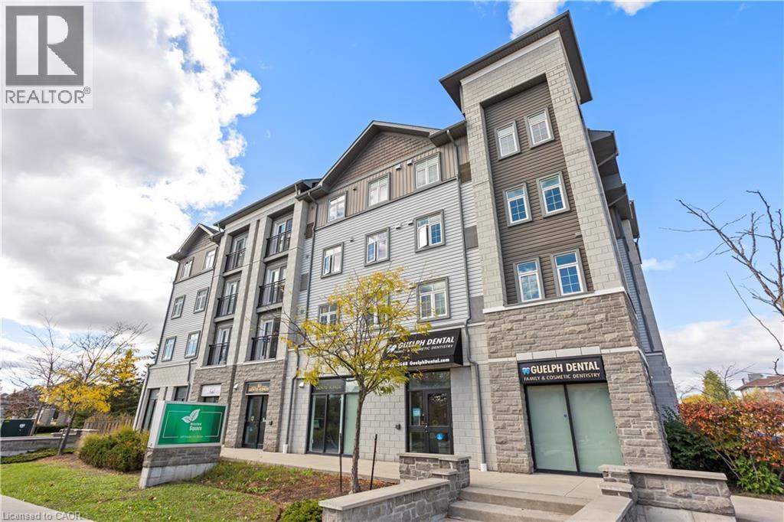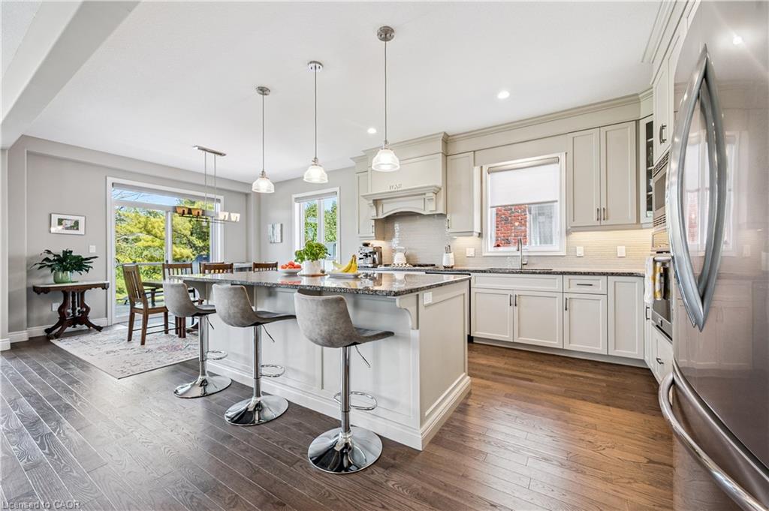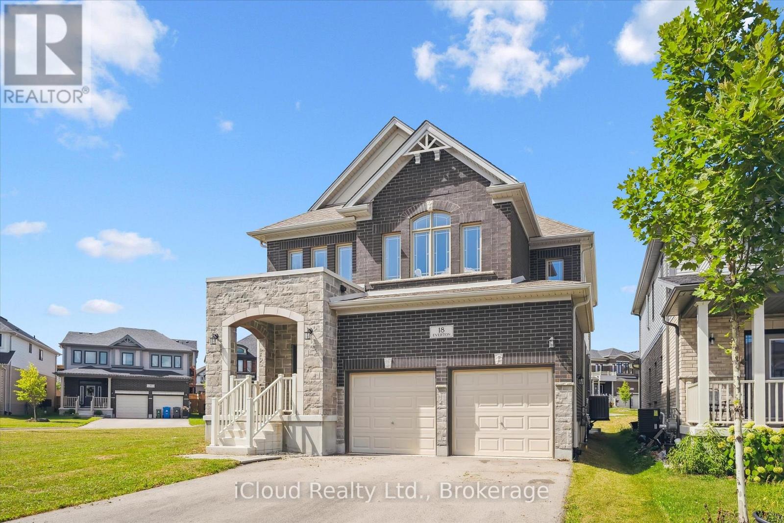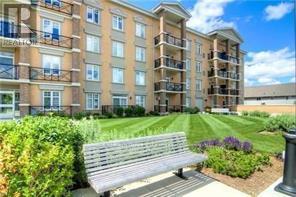- Houseful
- ON
- Guelph
- Westminster Woods
- 46 Clough Cres
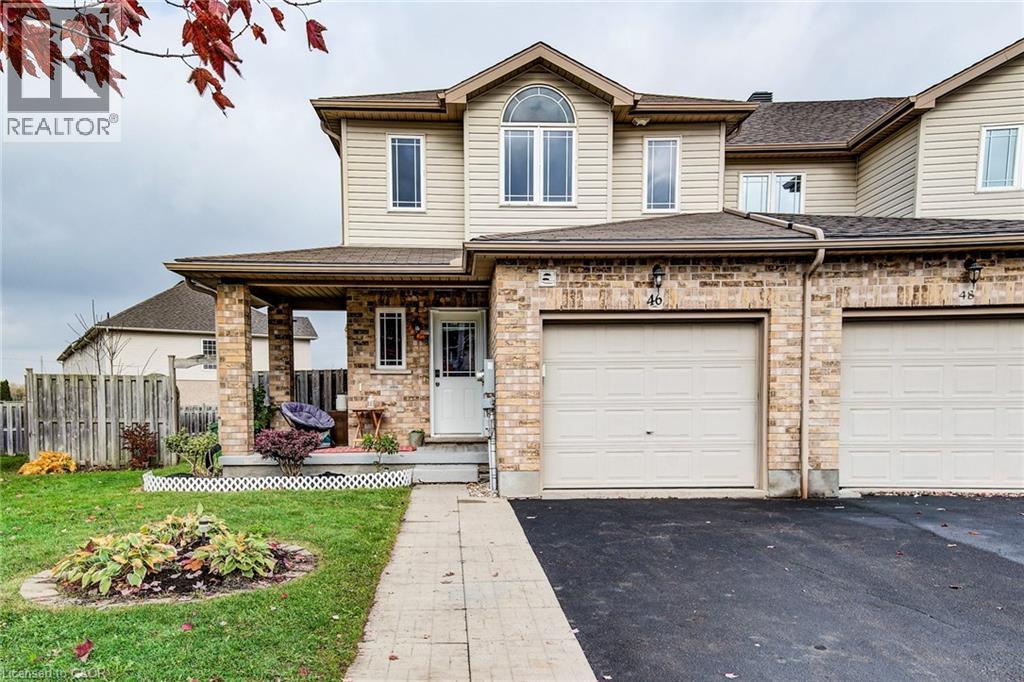
Highlights
Description
- Home value ($/Sqft)$344/Sqft
- Time on Housefulnew 7 hours
- Property typeSingle family
- Style2 level
- Neighbourhood
- Median school Score
- Year built2008
- Mortgage payment
Enjoy executive living in desirable South End in this rarely offered freehold END unit townhouse sitting on a HUGE 76ft wide pie-shaped lot with side entrance to fully finished basement! This spacious house offers 2,177 sqft of finished living space, and has been freshly painted throughout. As you enter through the wrap around covered front porch, the welcoming foyer leads to a spacious open concept layout with large windows bringing in an abundance of natural light. The contemporary eat-in kitchen features stainless steel appliances and overlooks the living room featuring a walk out to your extra-wide private back/side yard. Upstairs, you find a spacious primary suite, boasting a generously sized walk-in closet, and an ensuite bathroom. Two additional spacious bedrooms are both primary-sized and share a second washroom, fitted with 2 sinks so the kids can get school ready without rushing in those busy mornings! Heading down, the basement is finished with permit, featuring a large, well lit recreation room with large windows, ideal for entertainment, home-office, or an additional living space. A full 4-pc washroom and a separate side entrance to the basement makes this can an ideal space for an in-law set up or for those older children who prefer their privacy. We'll leave the endless possibilities to your imagination. With no neighbours at the back, the huge pie-shaped lot offers a private oasis for you to host family and friends for outdoor entertaining. Excellent LOCATION, with top-rated elementary schools and the upcoming new Secondary School literally just steps away. Minutes from Hwy 401, Guelph General Hospital, restaurants, and all essential amenities, this house provides unparalleled access to everything you need. (id:63267)
Home overview
- Cooling Central air conditioning
- Heat source Natural gas
- Heat type Forced air
- Sewer/ septic Municipal sewage system
- # total stories 2
- # parking spaces 3
- Has garage (y/n) Yes
- # full baths 3
- # half baths 1
- # total bathrooms 4.0
- # of above grade bedrooms 3
- Community features Community centre
- Subdivision 18 - pineridge/westminster woods
- Lot size (acres) 0.0
- Building size 2177
- Listing # 40781354
- Property sub type Single family residence
- Status Active
- Bedroom 2.845m X 4.42m
Level: 2nd - Bathroom (# of pieces - 5) 2.642m X 2.235m
Level: 2nd - Bedroom 2.794m X 4.445m
Level: 2nd - Primary bedroom 3.912m X 4.623m
Level: 2nd - Bathroom (# of pieces - 4) 2.54m X 1.778m
Level: 2nd - Recreational room 5.436m X 4.166m
Level: Basement - Bathroom (# of pieces - 4) Measurements not available
Level: Basement - Laundry 1.245m X 3.048m
Level: Basement - Bonus room 1.88m X 3.023m
Level: Basement - Bathroom (# of pieces - 2) 2.235m X 0.914m
Level: Main - Dining room 4.521m X 2.54m
Level: Main - Kitchen 5.639m X 2.743m
Level: Main - Living room 5.664m X 4.242m
Level: Main
- Listing source url Https://www.realtor.ca/real-estate/29024303/46-clough-crescent-guelph
- Listing type identifier Idx

$-1,997
/ Month

