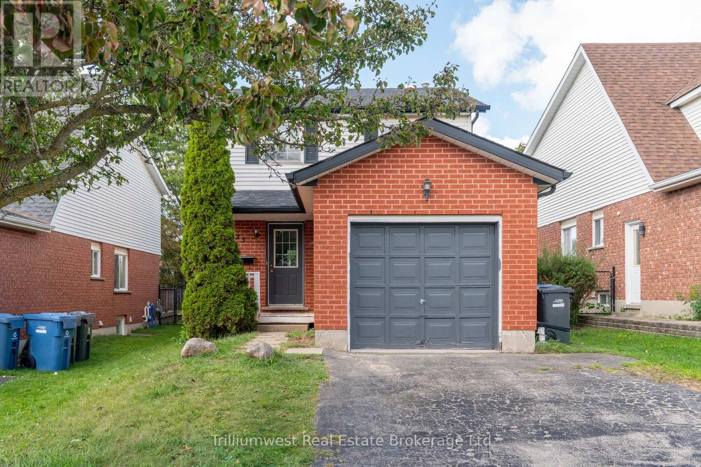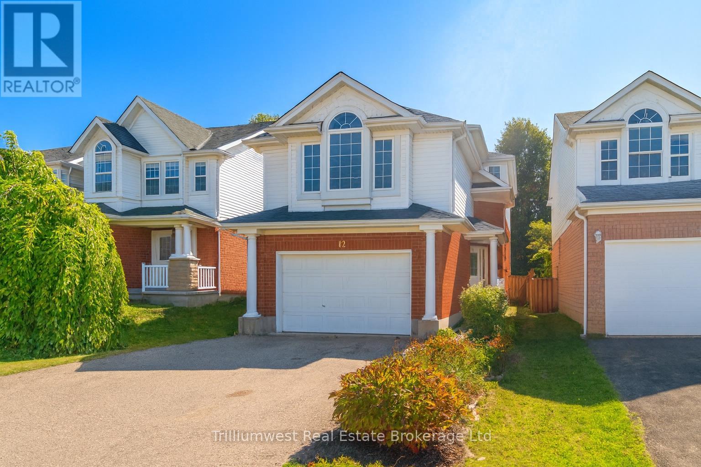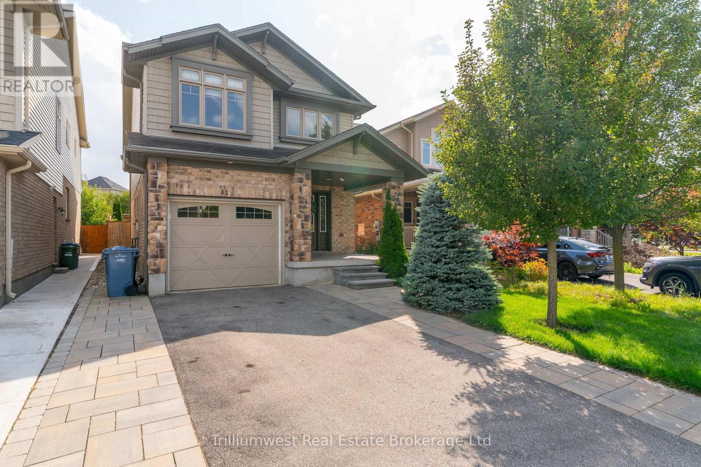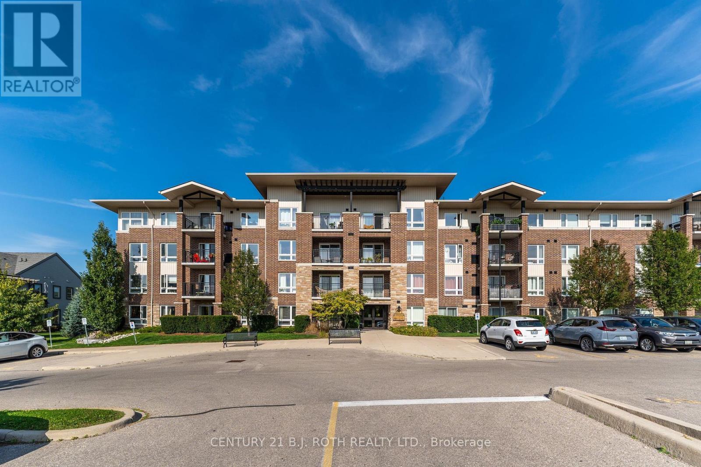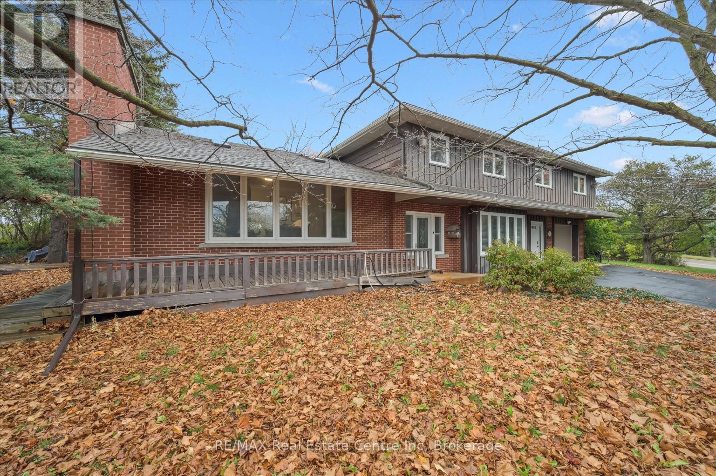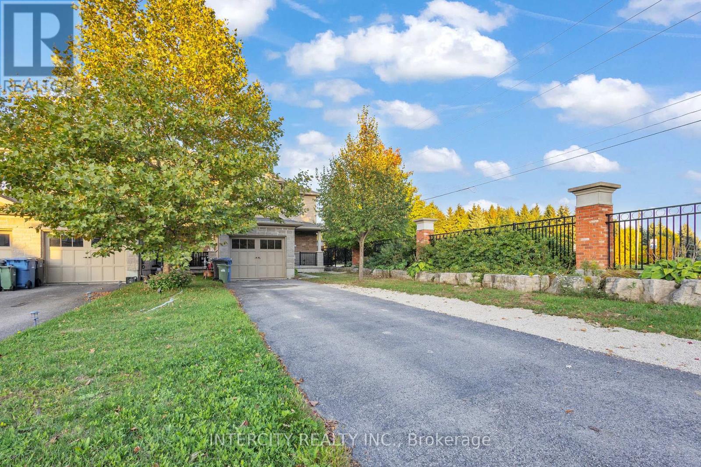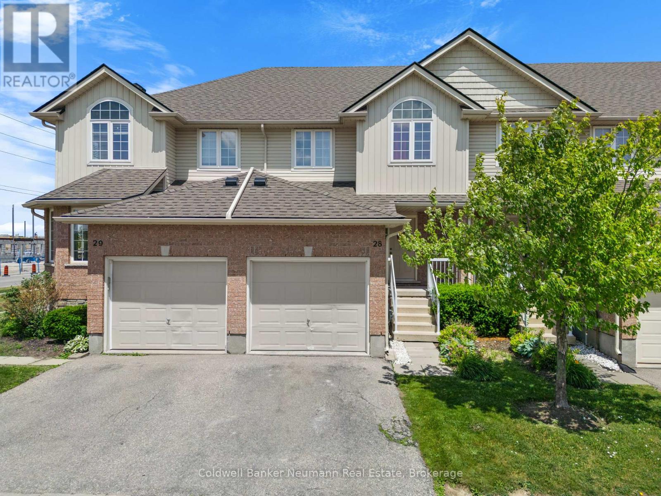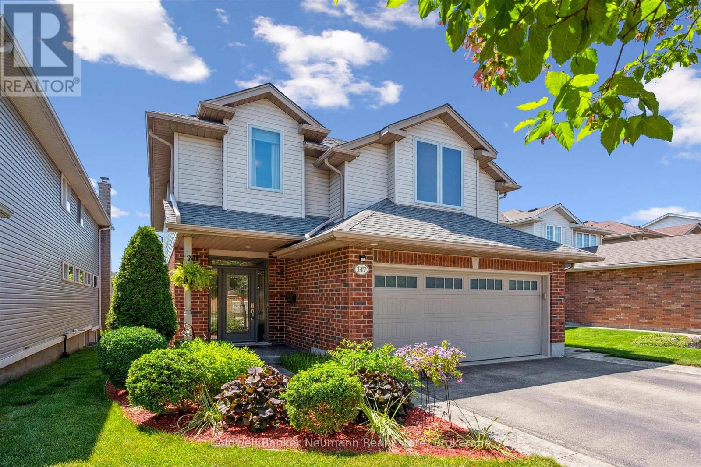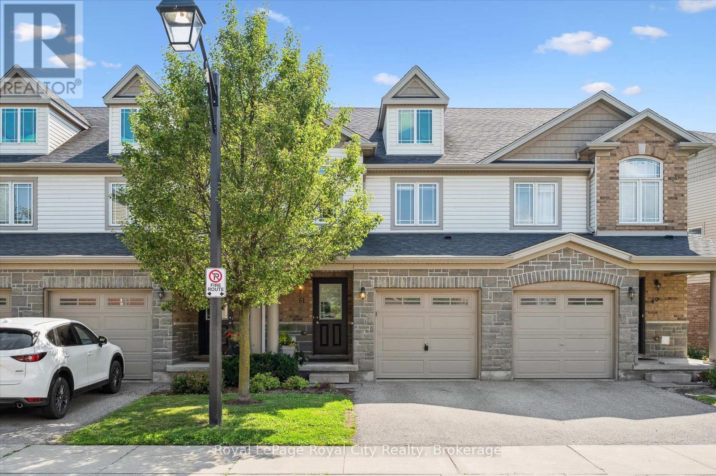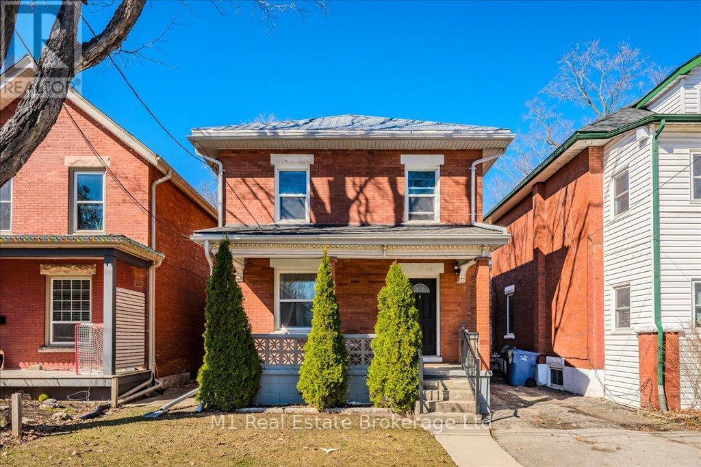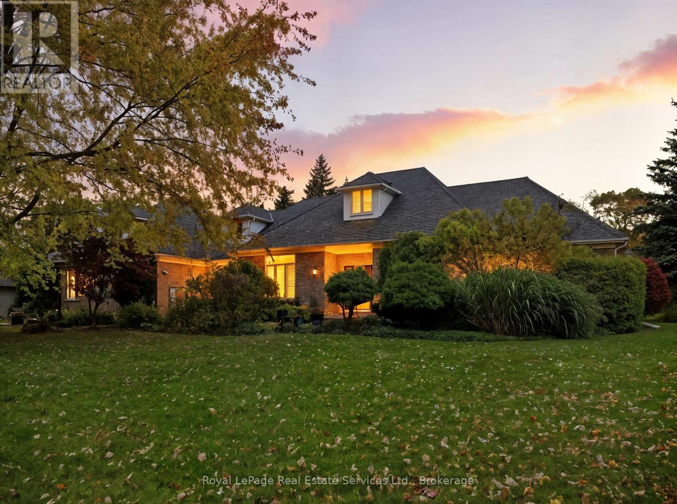- Houseful
- ON
- Guelph
- Clairfields
- 47 Lily Ln
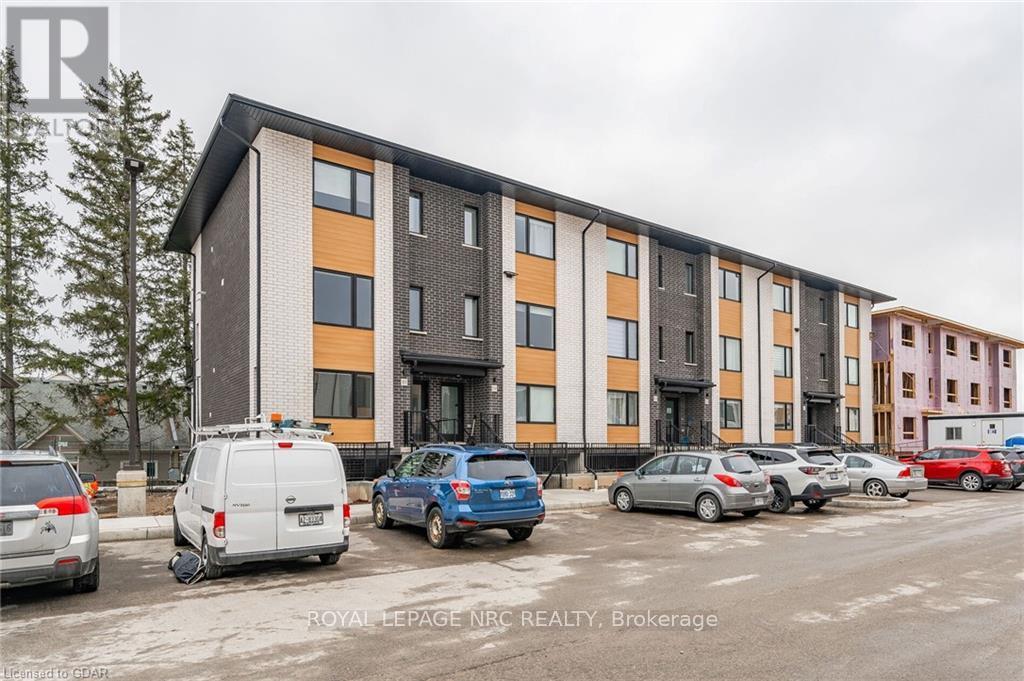
Highlights
Description
- Time on Houseful49 days
- Property typeSingle family
- Neighbourhood
- Median school Score
- Mortgage payment
Location ! Location, Location ! Walking distance to all south end amenities, close to multiple parks, schools and easy access to HWY 6 and the 401! Only 2.5 years old luxury Pulse townhouse situated in Guelph's south end - over $33,000 in upgrades have been added to this gorgeous townhouse! Enjoy an open concept floorplan filled with high quality finishes throughout - 9' ceilings, premium appliance package, oversized kitchen island and more! Offering 1427 SQF total square feet, the main floor is bright and spacious, boasting a beautifully finished eat-in kitchen with high end stainless steel appliances, pendant lighting, waterfall island and plenty of cupboard space. A spacious living room with large windows, a 2pc bathroom and walkout to the backyard space . Upstairs consists in 3 large bedrooms, a 3piece bathroom and a Master bedroom with ensuite for your convenience. Additional features include low maintenance fees, brand new stacked washer/dryer combo and 1 parking space! .Property is Tenanted for $3200 a Month Plus Utilities and tenants are willing to Stay .Book your showing as soon as possible (id:63267)
Home overview
- Cooling Central air conditioning
- Heat source Natural gas
- Heat type Forced air
- # parking spaces 1
- # full baths 2
- # total bathrooms 2.0
- # of above grade bedrooms 3
- Community features Pets allowed with restrictions
- Subdivision Clairfields/hanlon business park
- Lot size (acres) 0.0
- Listing # X12388843
- Property sub type Single family residence
- Status Active
- 2nd bedroom 2.57m X 3.35m
Level: 2nd - Primary bedroom 3.71m X 3.35m
Level: 2nd - Bedroom 2.57m X 3.35m
Level: 2nd - Living room 4.04m X 3.84m
Level: Main - Dining room 3.43m X 3.35m
Level: Main - Kitchen 2.64m X 4.39m
Level: Main
- Listing source url Https://www.realtor.ca/real-estate/28830131/47-lily-lane-guelph-clairfieldshanlon-business-park-clairfieldshanlon-business-park
- Listing type identifier Idx

$-1,552
/ Month

