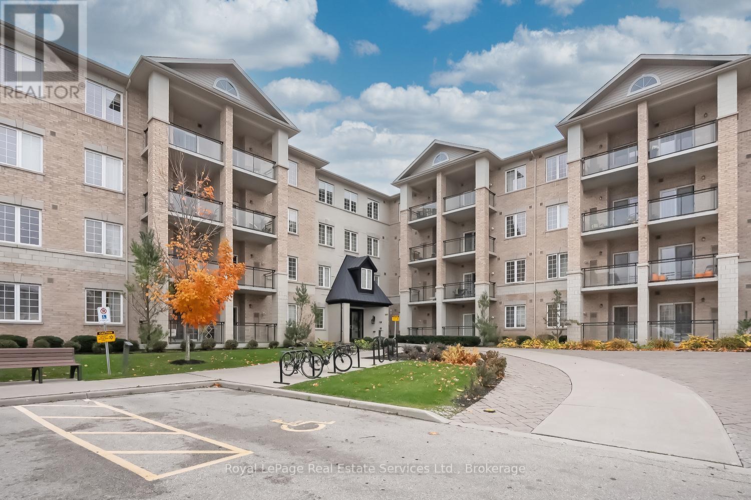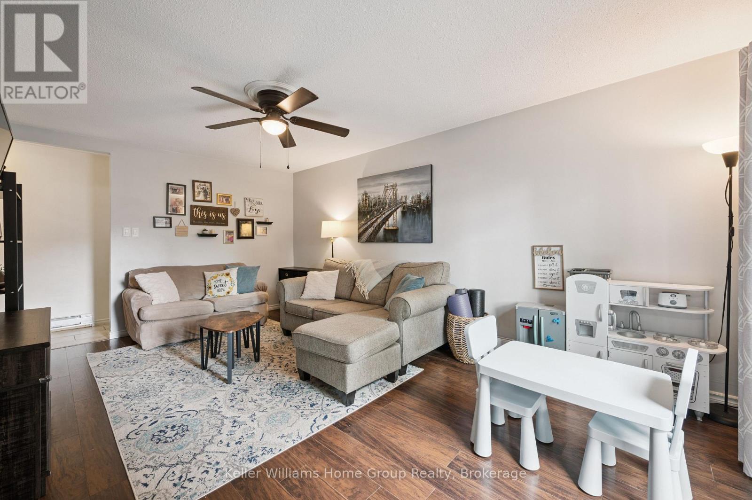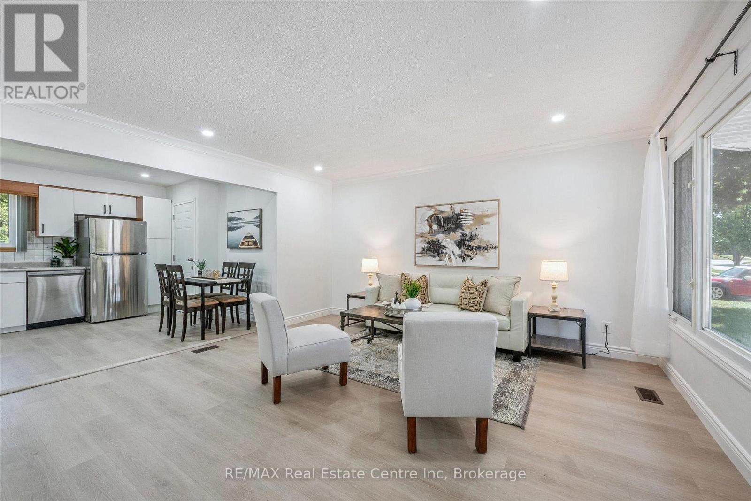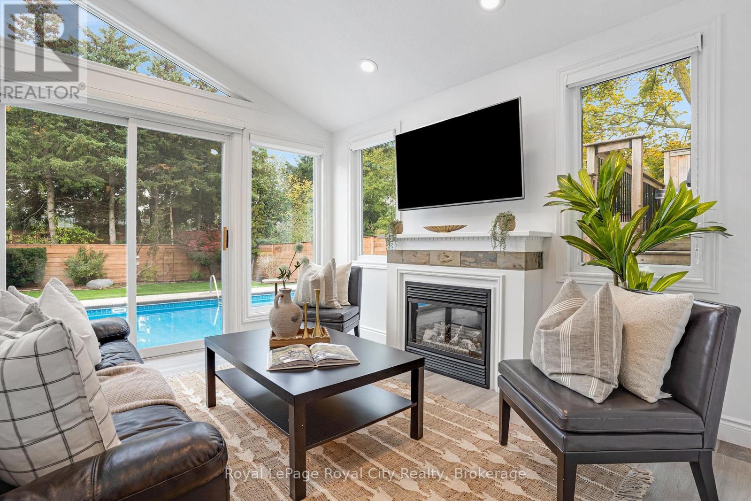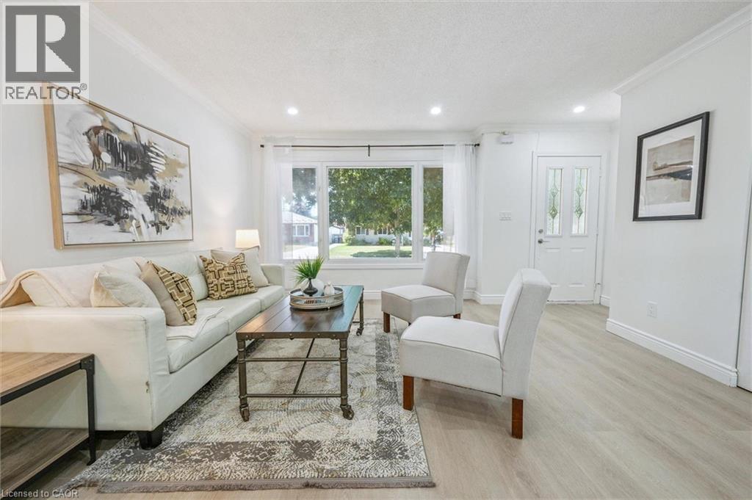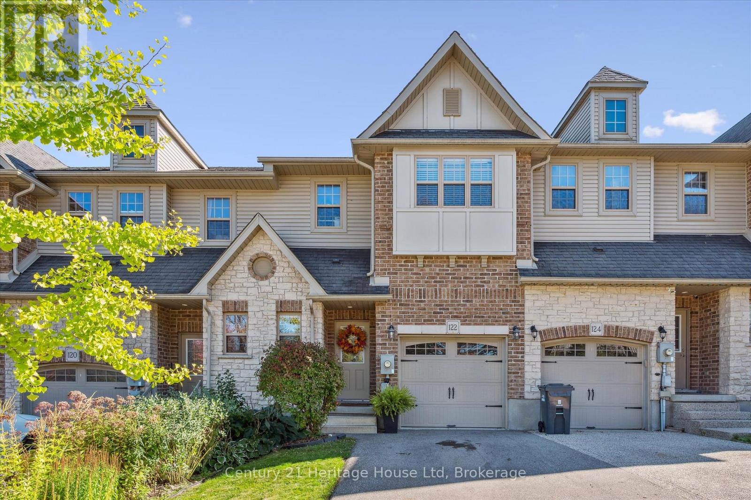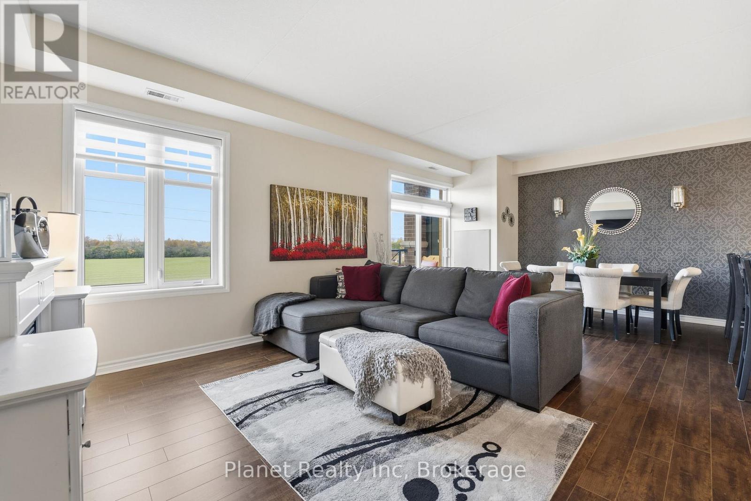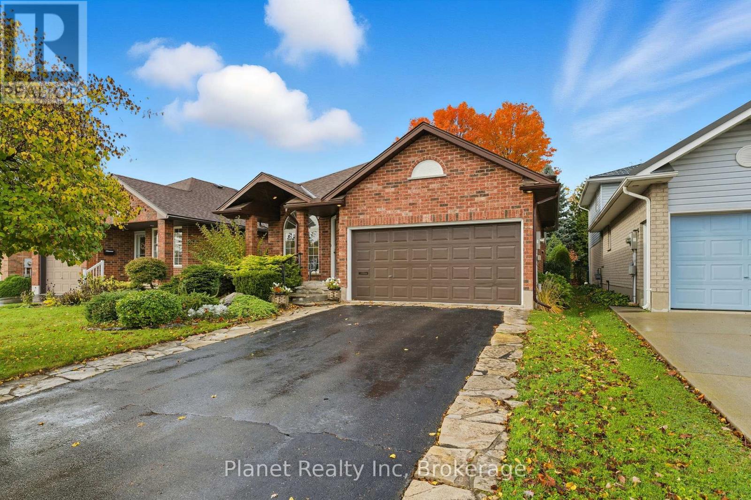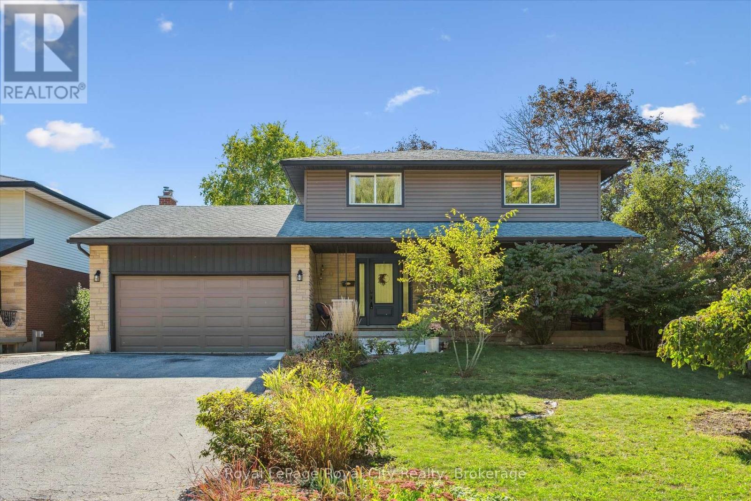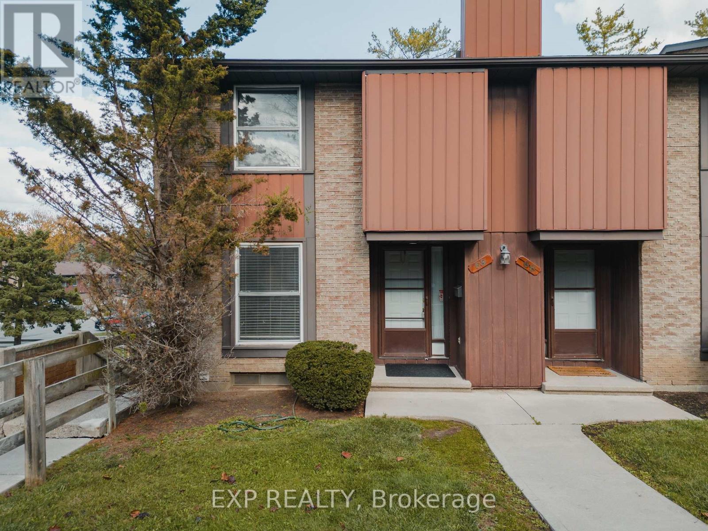- Houseful
- ON
- Guelph
- Grange Hill East
- 47 Norton Dr
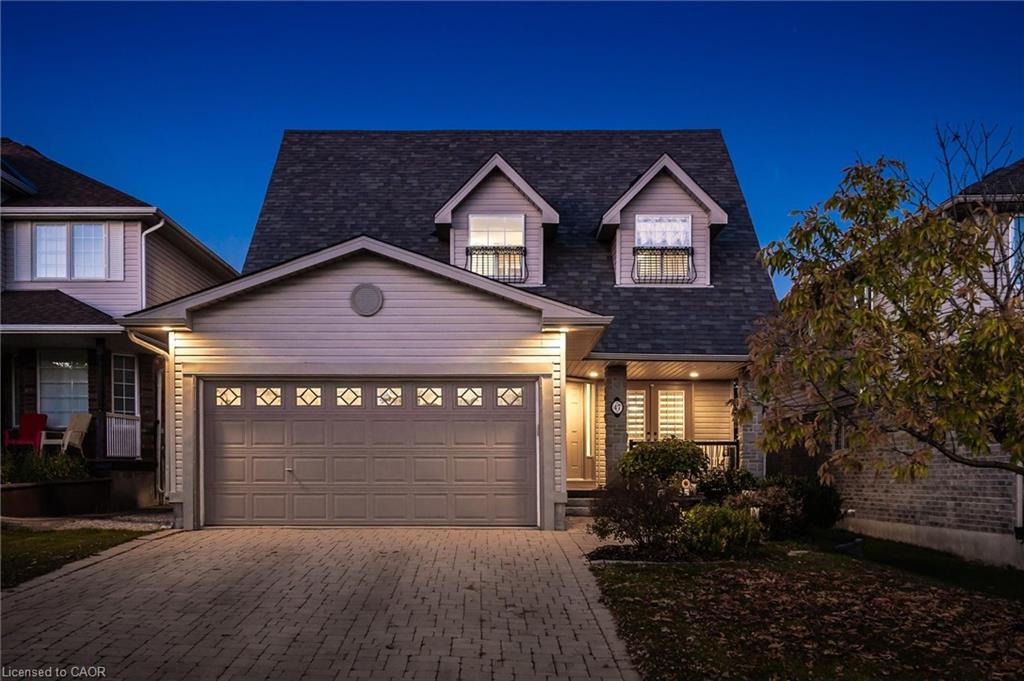
Highlights
Description
- Home value ($/Sqft)$578/Sqft
- Time on Housefulnew 7 hours
- Property typeResidential
- StyleTwo story
- Neighbourhood
- Median school Score
- Lot size40 Acres
- Garage spaces2
- Mortgage payment
Homes like this one rarely come to market! Ideally situated on one of the East end's best streets, 47 Norton Drive is a beautifully maintained family home surrounded by excellent schools, parks, walking trails, and amenities. Inside, this spacious home offers 4 bedrooms, 3 full bathrooms plus a guest powder room, and a fully finished basement! The current owners have invested thoughtfully in quality upgrades throughout - most notably, a stunning contemporary main-floor renovation. Step outside and you'll fall in love with the ultimate backyard oasis. Professionally re-graded and completely transformed in 2022, the space features an in-ground pool and elegant hardscaping, allowing for multiple lounging and dining areas (perfect for summer entertaining!). With tranquil views backing onto open farmland and Guelph/Eramosa Township, this private retreat feels miles away from city life while still offering every modern convenience. This home truly checks all the boxes for style, function, and lifestyle!
Home overview
- Cooling Central air
- Heat type Natural gas
- Pets allowed (y/n) No
- Sewer/ septic Sewer (municipal)
- Utilities Cable connected, fibre optics, garbage/sanitary collection, recycling pickup, street lights, phone connected
- Construction materials Vinyl siding
- Foundation Poured concrete
- Roof Asphalt shing
- Exterior features Backs on greenbelt, landscape lighting, landscaped
- Fencing Full
- # garage spaces 2
- # parking spaces 4
- Has garage (y/n) Yes
- Parking desc Attached garage, garage door opener
- # full baths 3
- # half baths 1
- # total bathrooms 4.0
- # of above grade bedrooms 4
- # of rooms 16
- Appliances Water heater, water softener, dishwasher, dryer, gas stove, microwave, range hood, refrigerator, washer
- Has fireplace (y/n) Yes
- Interior features High speed internet, central vacuum, auto garage door remote(s), ceiling fan(s), wet bar
- County Wellington
- Area City of guelph
- Water source Municipal-metered
- Zoning description Rl.2
- Directions Bd112852
- Lot desc Urban, library, park, playground nearby, public transit, quiet area, school bus route, schools, trails, visual exposure
- Lot dimensions 40 x
- Approx lot size (range) 0 - 0.5
- Basement information Full, finished
- Building size 2250
- Mls® # 40780746
- Property sub type Single family residence
- Status Active
- Virtual tour
- Tax year 2025
- Bedroom Second
Level: 2nd - Bathroom Second
Level: 2nd - Bedroom Second
Level: 2nd - Bathroom Second
Level: 2nd - Bedroom Second
Level: 2nd - Primary bedroom Second
Level: 2nd - Utility Lower
Level: Lower - Recreational room Lower
Level: Lower - Storage Lower
Level: Lower - Bathroom Lower
Level: Lower - Laundry Main
Level: Main - Dining room Main
Level: Main - Living room Main
Level: Main - Foyer Main
Level: Main - Kitchen Main
Level: Main - Bathroom Main
Level: Main
- Listing type identifier Idx

$-3,466
/ Month

