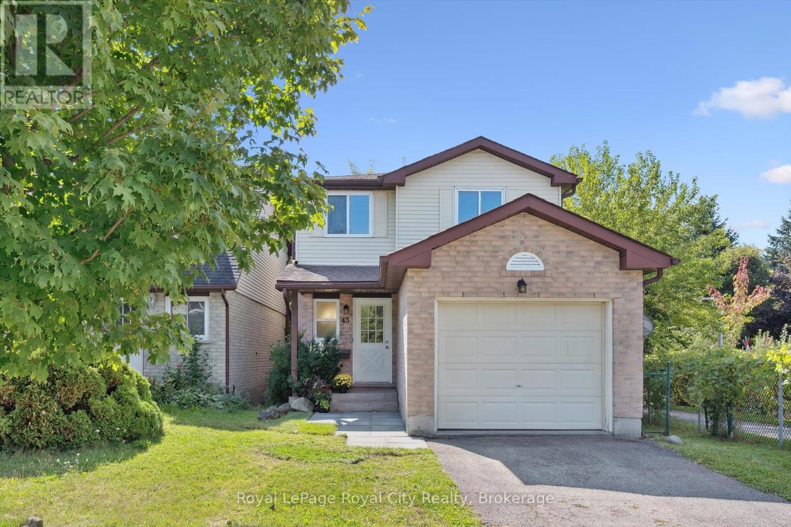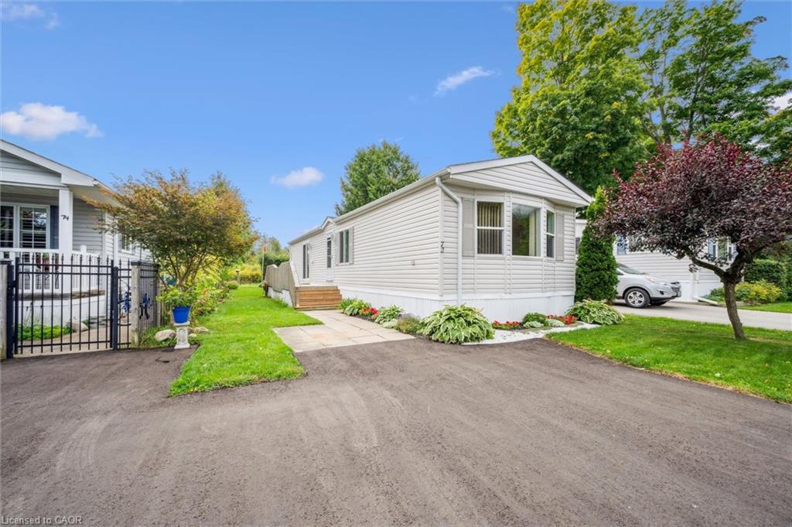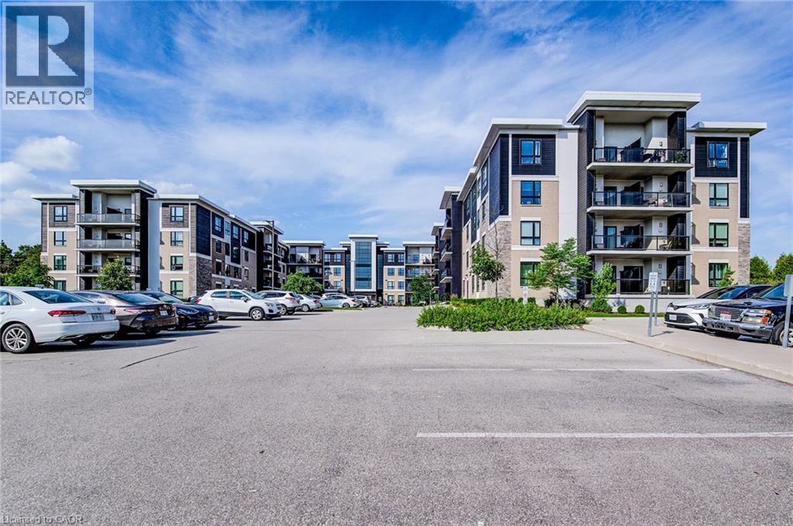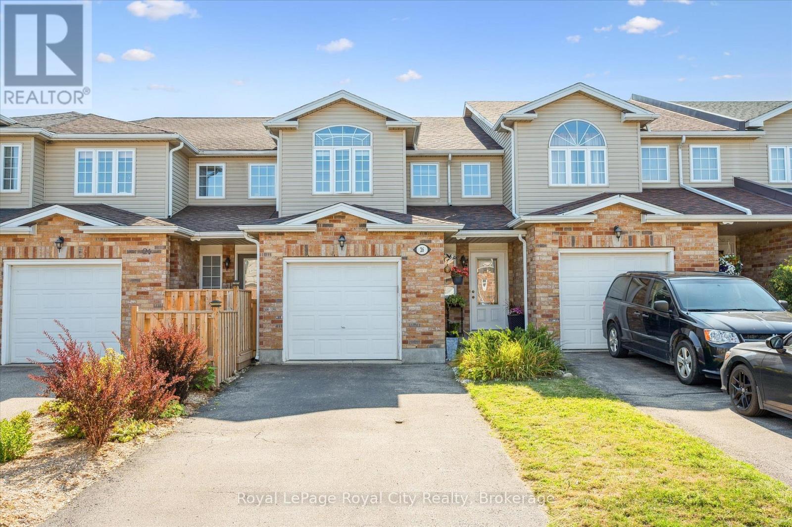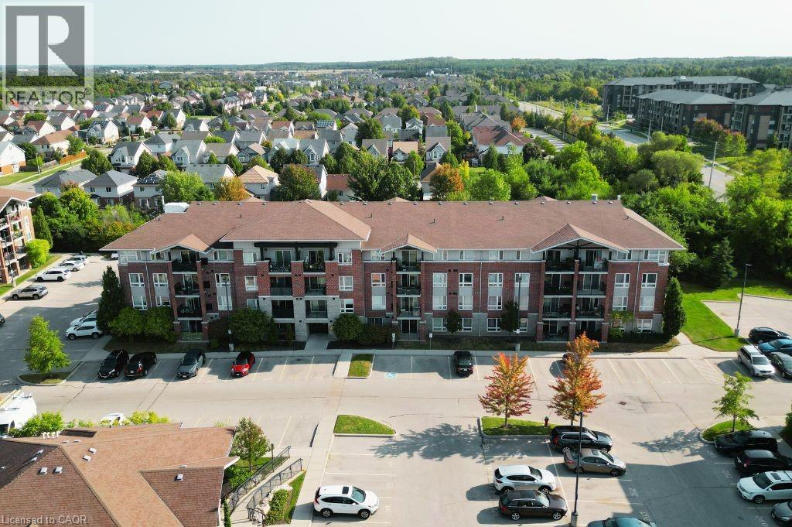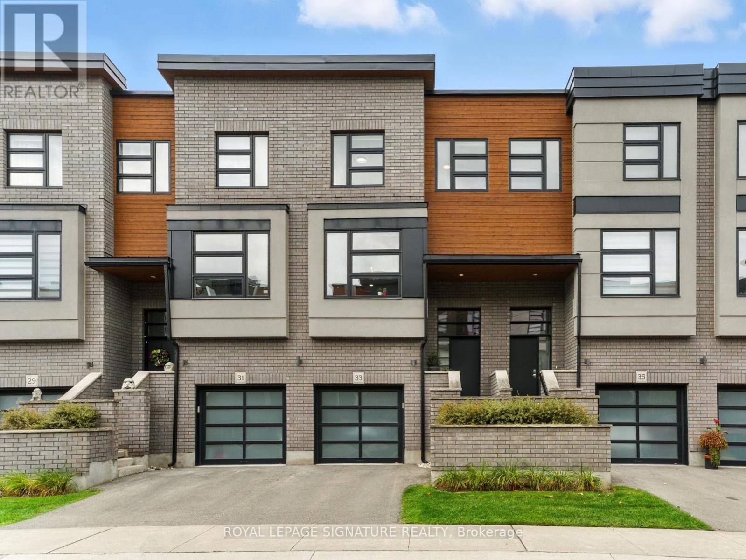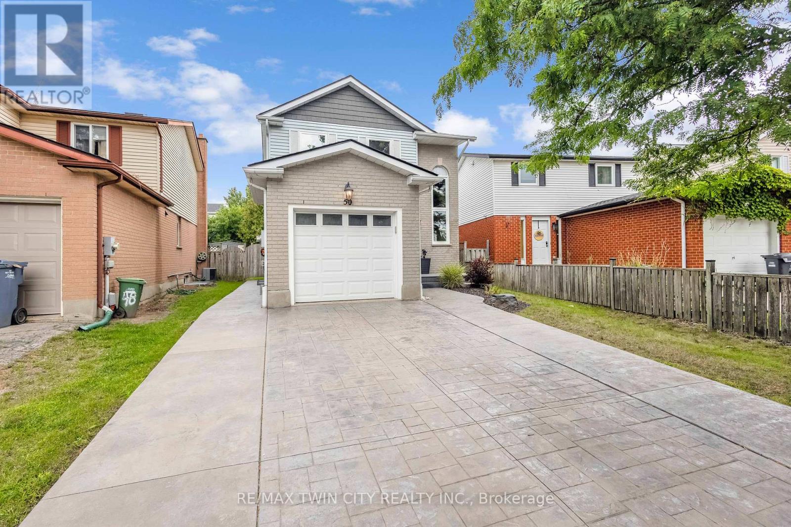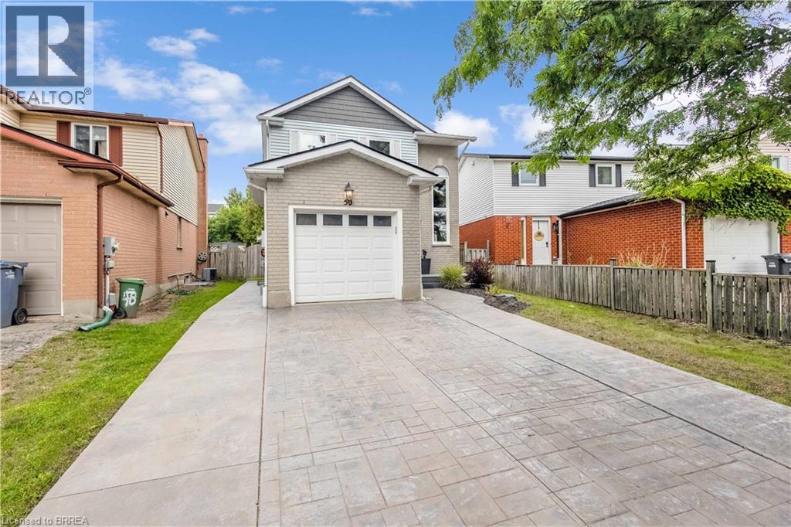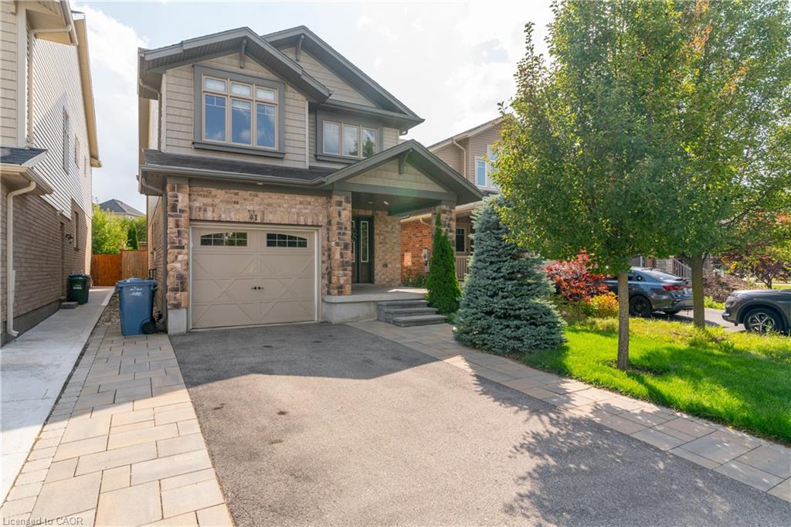- Houseful
- ON
- Guelph
- Guelph South
- 48 91 Poppy Dr E
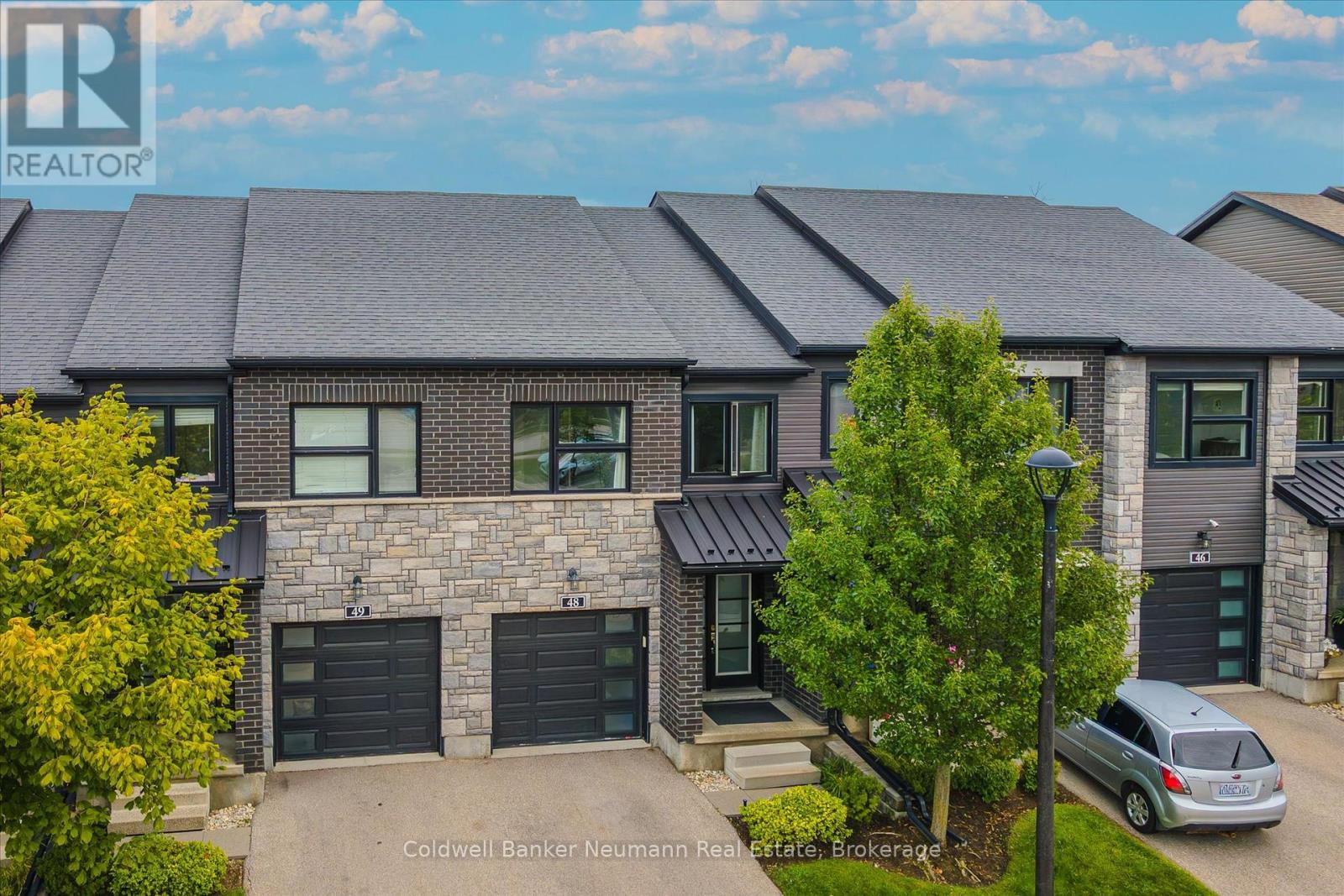
Highlights
Description
- Time on Housefulnew 7 hours
- Property typeSingle family
- Neighbourhood
- Median school Score
- Mortgage payment
Executive Townhome Backing Onto Greenspace in South Guelph! Welcome to 48-91 Poppy Drive, a beautifully maintained 3-bed, 3.5-bath executive townhome perfectly positioned in the heart of South Guelph. Backing onto serene greenspace, this home offers the ideal blend of modern living and everyday convenience just steps from Pergola Commons with shopping, dining, banks, and more. From the moment you step inside, pride of ownership is clear. The open-concept main floor features a stylish kitchen with stainless steel appliances - the dishwasher, fridge and microwave are new as of last year - granite countertops, subway tile backsplash, walk-in pantry, and an island perfect for entertaining. The bright living room boasts modern hardwood floors and a walkout to your private deck - an ideal spot to relax and enjoy peaceful, tree-lined views. Upstairs, the spacious primary suite offers double closets and a 4-piece ensuite. Two additional bedrooms, another full bathroom, and convenient upper-level laundry complete the second floor. The fully finished basement adds even more flexibility with space for a rec room, home office, gym, or guest suite, plus an additional full bath. With direct access to major amenities, highways, and beautiful greenspace, this move-in-ready home is the total package. Don't wait - book your showing today! (id:63267)
Home overview
- Cooling Central air conditioning
- Heat source Natural gas
- Heat type Forced air
- # total stories 2
- # parking spaces 2
- Has garage (y/n) Yes
- # full baths 4
- # total bathrooms 4.0
- # of above grade bedrooms 3
- Community features Pet restrictions, school bus
- Subdivision Pineridge/westminster woods
- Lot size (acres) 0.0
- Listing # X12391603
- Property sub type Single family residence
- Status Active
- 3rd bedroom 2.54m X 3.99m
Level: 2nd - 2nd bedroom 2.59m X 3.81m
Level: 2nd - Primary bedroom 4.52m X 3.2m
Level: 2nd - Recreational room / games room 5.18m X 3.35m
Level: Basement - Kitchen 4.19m X 3.28m
Level: Main - Great room 5.26m X 3.38m
Level: Main
- Listing source url Https://www.realtor.ca/real-estate/28836063/48-91-poppy-drive-e-guelph-pineridgewestminster-woods-pineridgewestminster-woods
- Listing type identifier Idx

$-1,763
/ Month

