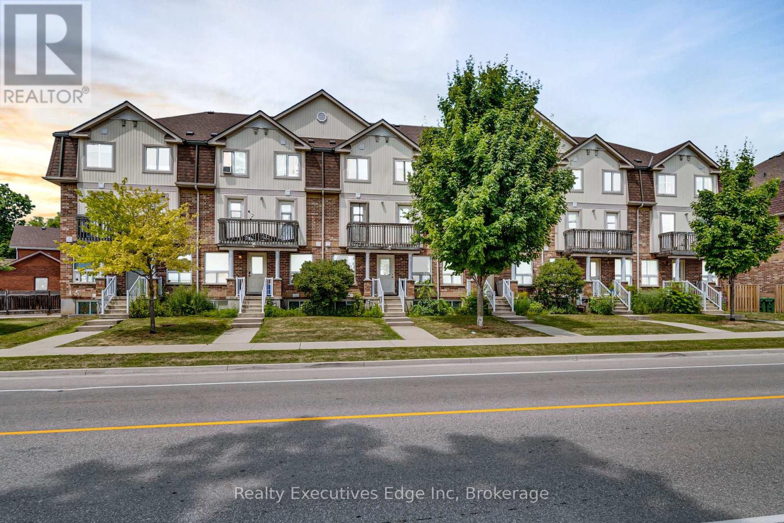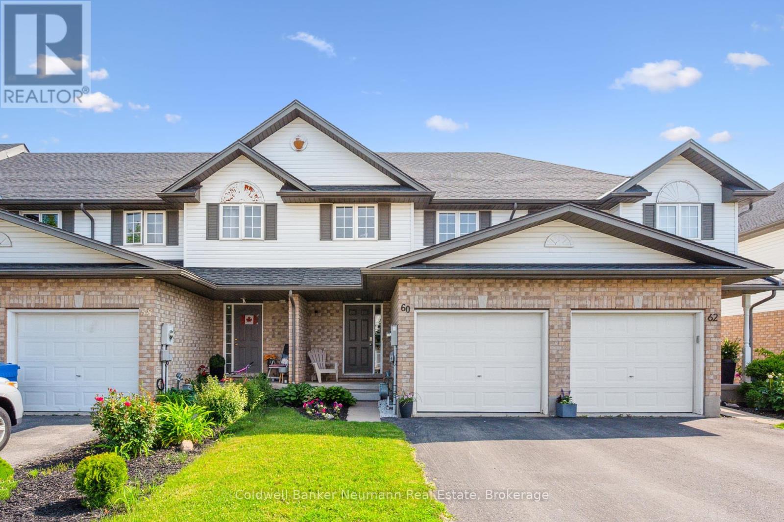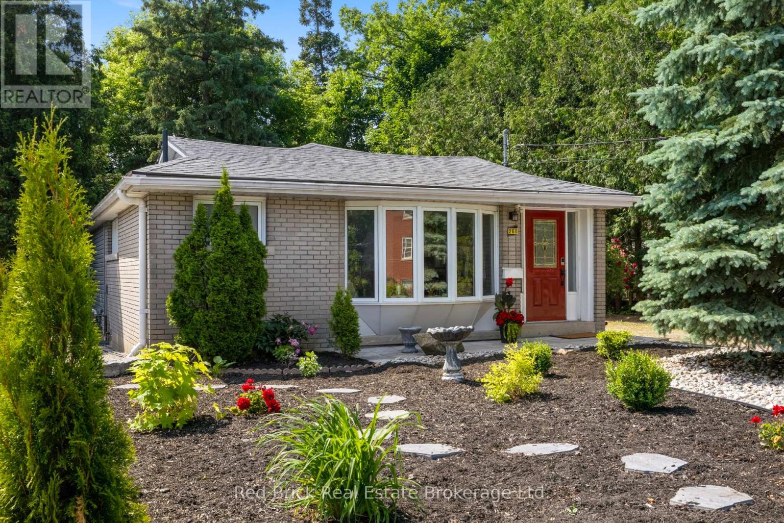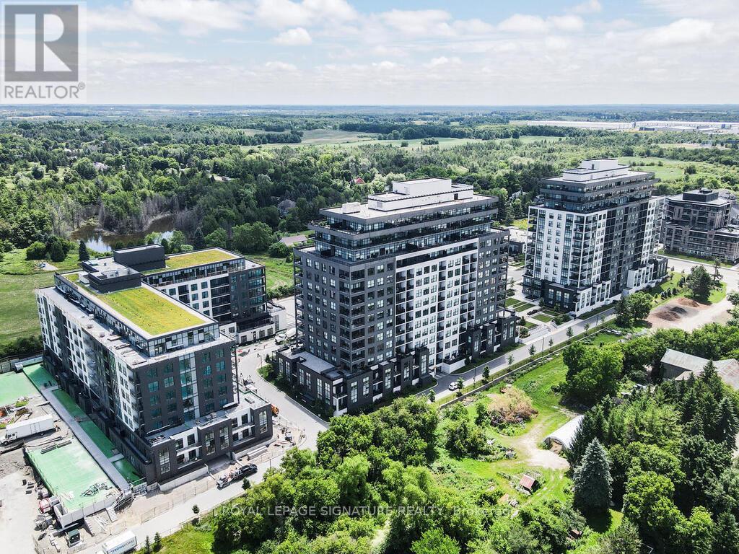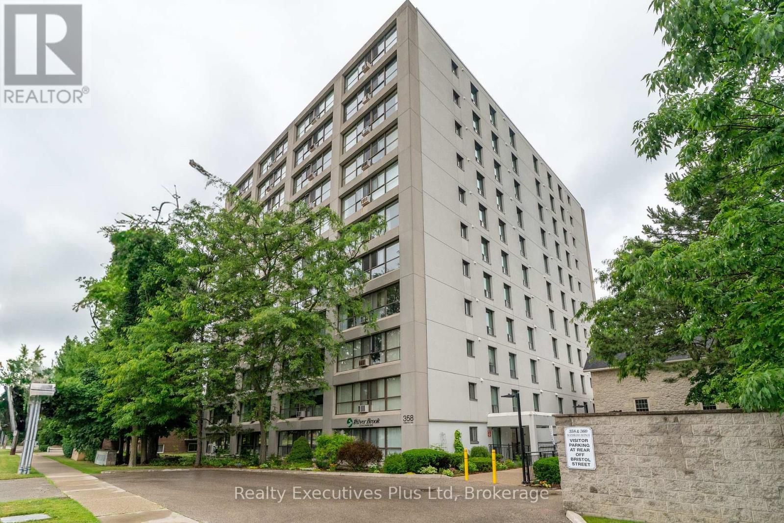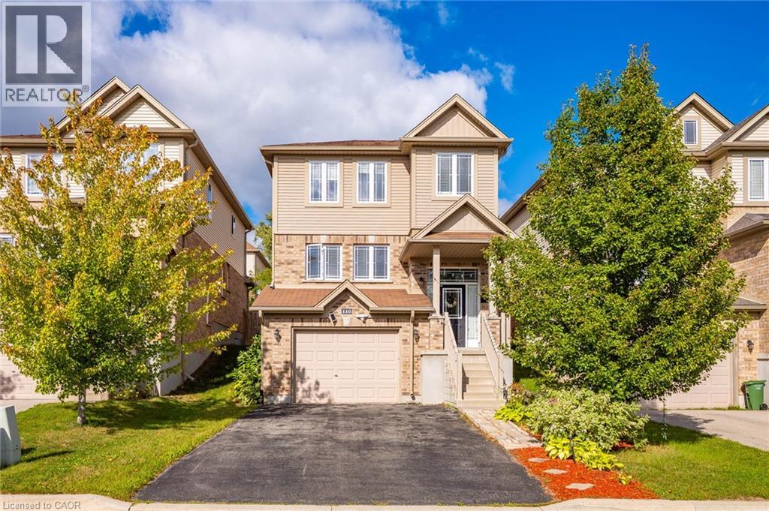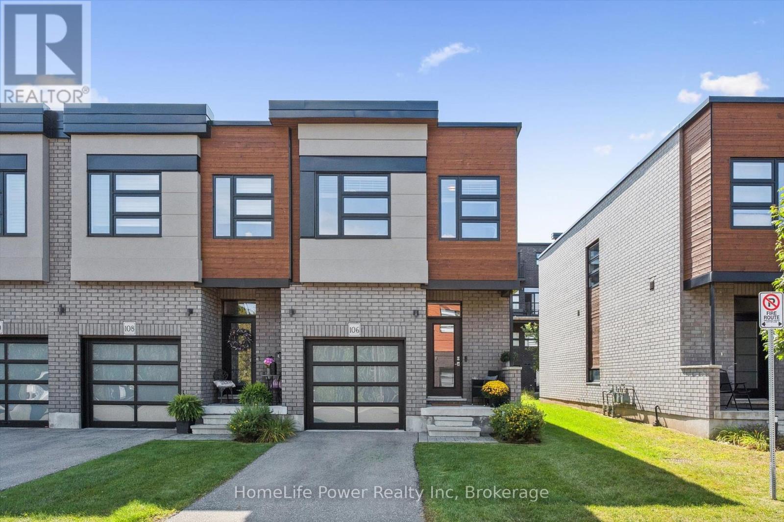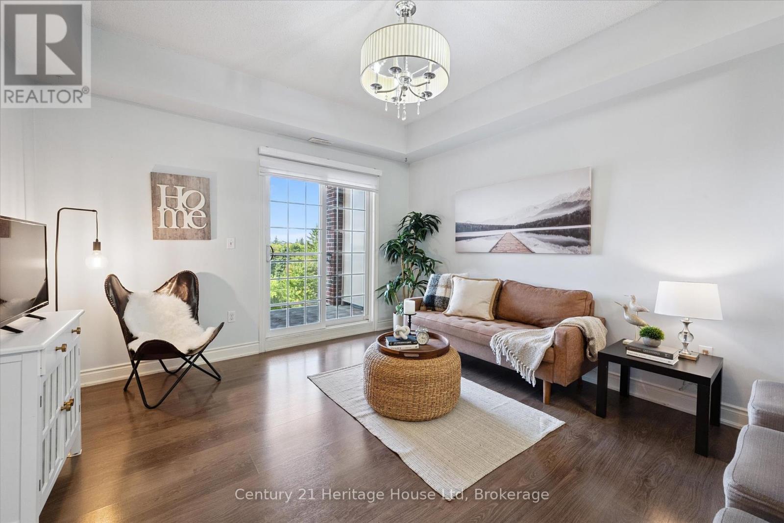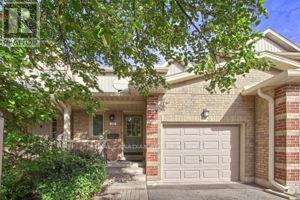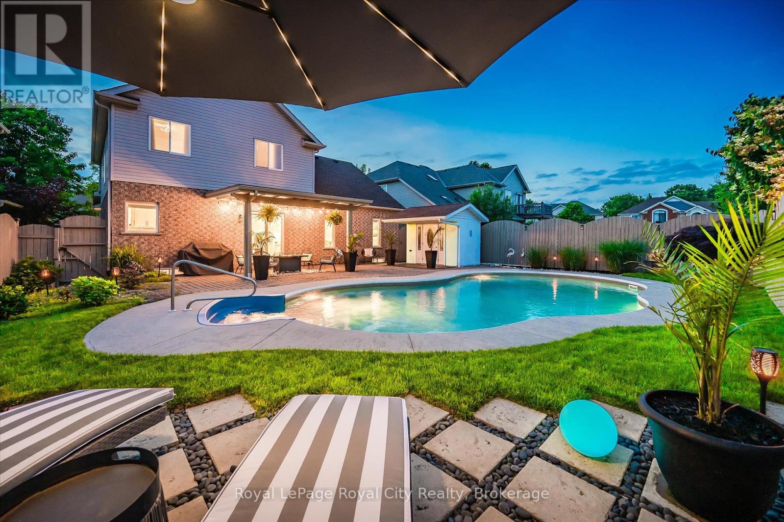- Houseful
- ON
- Guelph
- Westminster Woods
- 48 Clough Cres
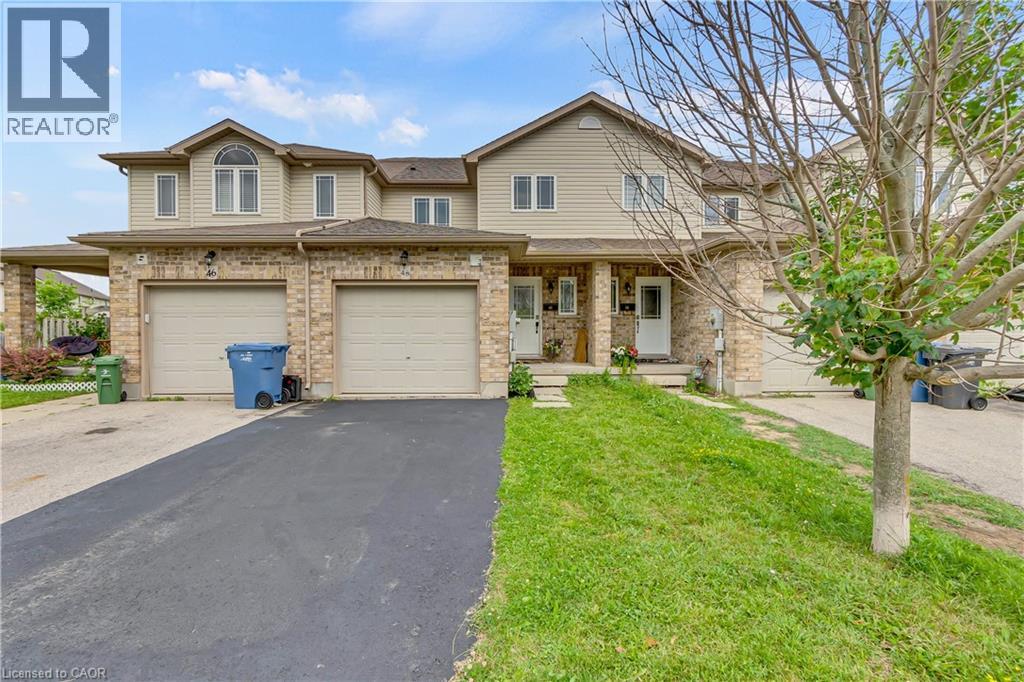
Highlights
Description
- Home value ($/Sqft)$369/Sqft
- Time on Houseful58 days
- Property typeSingle family
- Style2 level
- Neighbourhood
- Median school Score
- Lot size2,483 Sqft
- Year built2008
- Mortgage payment
Welcome to 48 Clough Crescent, a spacious and beautifully maintained 4-bedroom freehold townhome nestled in the highly sought-after Westminster Woods neighbourhood of Guelph. Built in 2008, this bright and inviting home offers a generous layout across three finished levels, perfect for families, professionals, or investors. As you enter, you're welcomed by a tiled hallway that opens into a bright and spacious kitchen and dining room, flowing seamlessly into a large living room and backing onto a private backyard—an ideal space for relaxing or entertaining. Upstairs, you'll find four generously sized bedrooms—an increasingly rare feature in townhomes—along with a full bathroom and a laundry closet equipped with a washer and dryer for added convenience. The fully finished basement is carpet-free and offers exceptional versatility. Whether you're in need of a family room, home office, gym, entertainment space, or a fifth bedroom, this level adapts easily to your needs. A second full bathroom completes the basement, making it a practical space for guests or extended family. This home features tasteful upgrades throughout and is ideally located near top-rated schools, including Sir Isaac Brock Public School and École Arbour Vista for French-speaking families. The future south-end high school is also within walking distance. You'll enjoy the best of both worlds with easy access to urban amenities—shopping, restaurants, parks, and transit—while benefiting from the charm and strong sense of community that Guelph is known for. Whether you're a growing family or searching for a smart investment close to the University of Guelph, this home is an exceptional opportunity. Don’t miss your chance to make 48 Clough Crescent your next address. (id:63267)
Home overview
- Cooling None
- Heat source Natural gas
- Heat type Forced air
- Sewer/ septic Municipal sewage system
- # total stories 2
- Fencing Fence
- # parking spaces 2
- Has garage (y/n) Yes
- # full baths 2
- # half baths 1
- # total bathrooms 3.0
- # of above grade bedrooms 4
- Has fireplace (y/n) Yes
- Community features Quiet area, school bus
- Subdivision 18 - pineridge/westminster woods
- Lot dimensions 0.057
- Lot size (acres) 0.06
- Building size 2220
- Listing # 40750373
- Property sub type Single family residence
- Status Active
- Bedroom 2.972m X 2.718m
Level: 2nd - Bedroom 2.692m X 3.15m
Level: 2nd - Primary bedroom 2.896m X 4.14m
Level: 2nd - Bathroom (# of pieces - 5) 2.972m X 2.565m
Level: 2nd - Bedroom 2.642m X 3.327m
Level: 2nd - Utility 5.613m X 5.309m
Level: Basement - Bathroom (# of pieces - 4) 1.626m X 2.692m
Level: Basement - Recreational room 5.563m X 3.505m
Level: Basement - Kitchen 5.029m X 3.531m
Level: Main - Living room 5.74m X 3.632m
Level: Main - Dining room 4.648m X 2.413m
Level: Main - Bathroom (# of pieces - 2) 0.889m X 2.311m
Level: Main
- Listing source url Https://www.realtor.ca/real-estate/28591793/48-clough-crescent-guelph
- Listing type identifier Idx

$-2,187
/ Month

