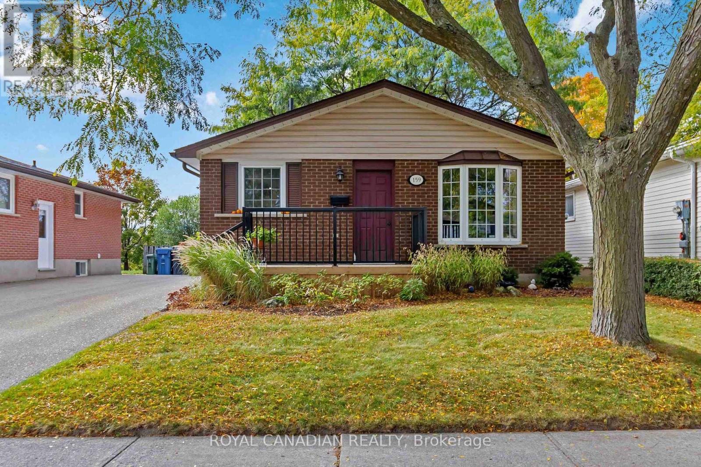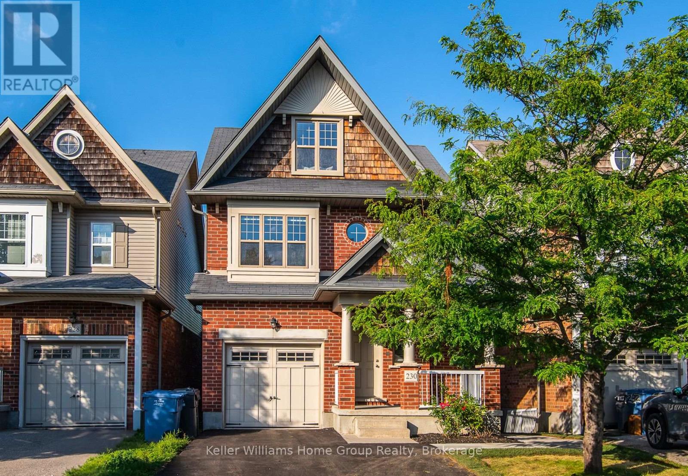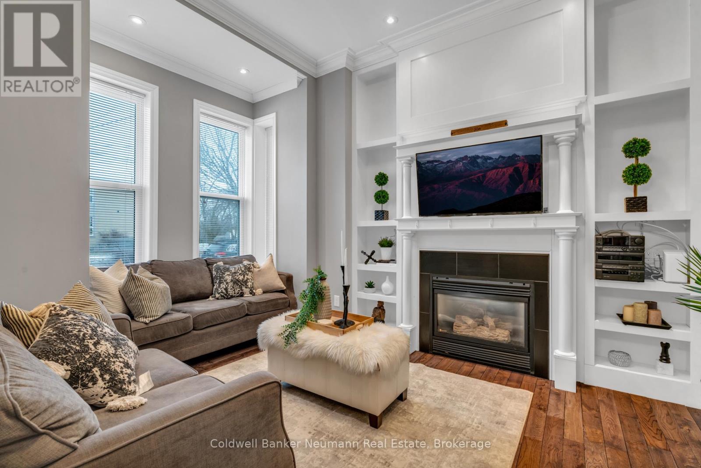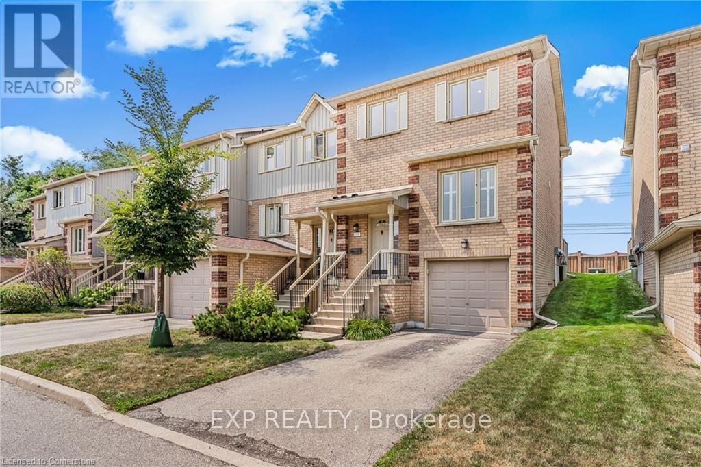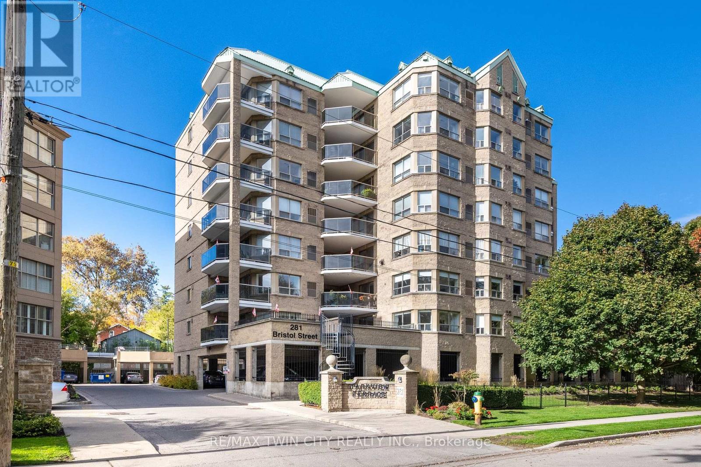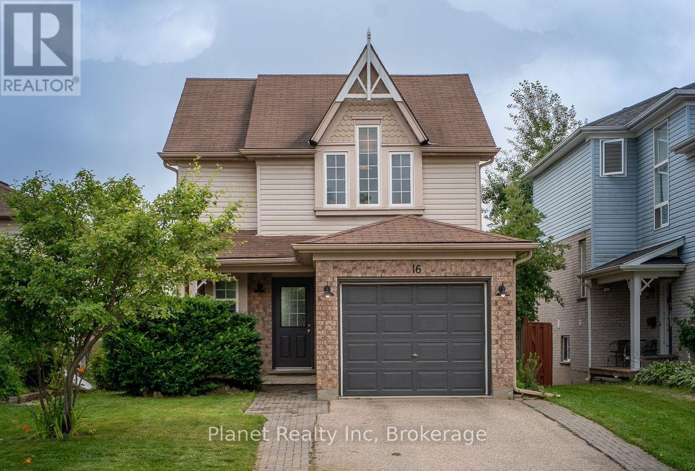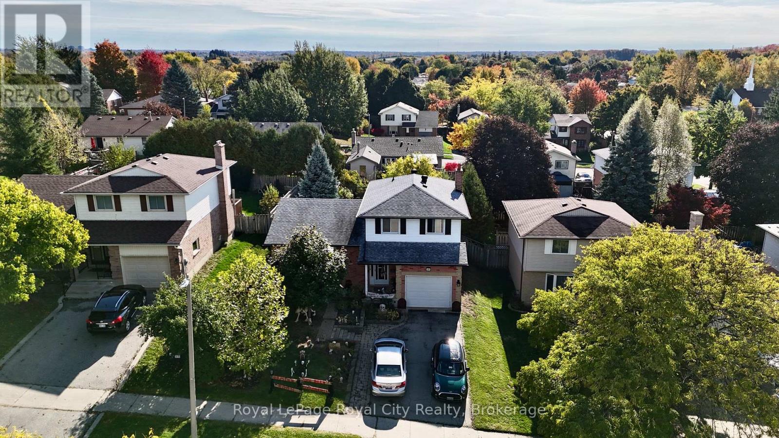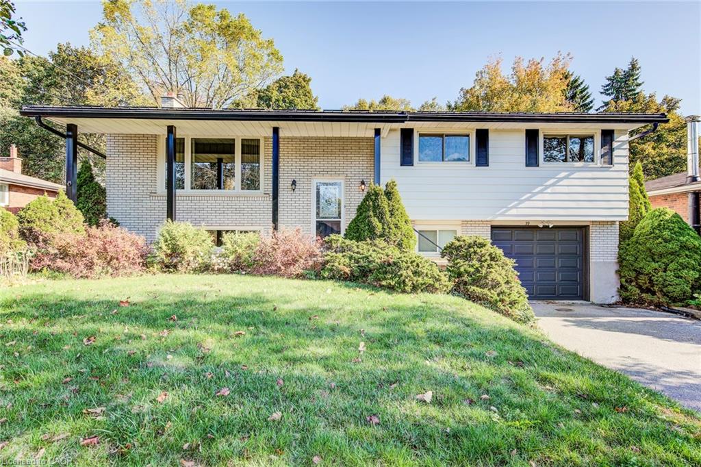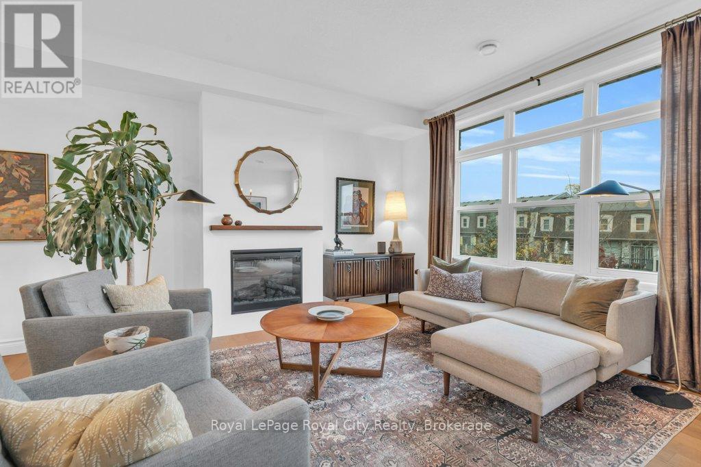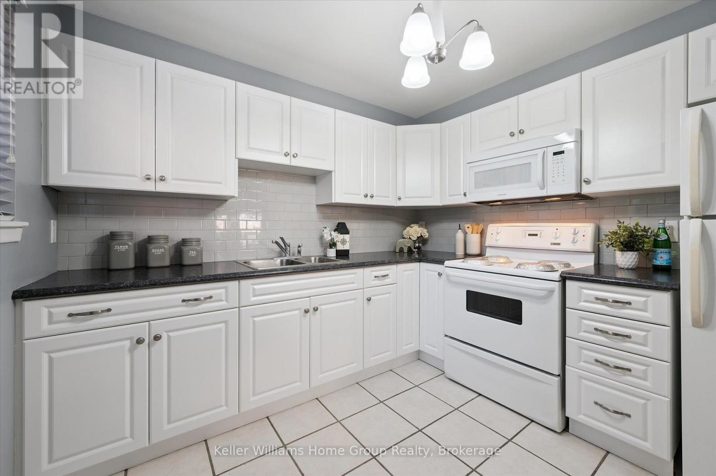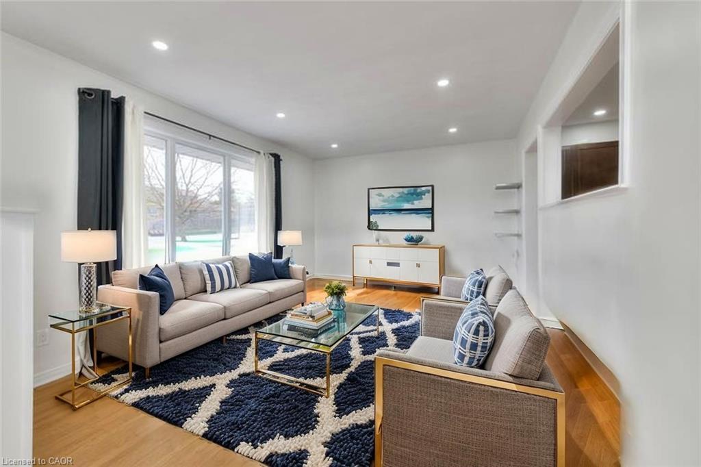
Highlights
Description
- Home value ($/Sqft)$793/Sqft
- Time on Houseful128 days
- Property typeResidential
- StyleBungalow
- Neighbourhood
- Median school Score
- Mortgage payment
Live Comfortably with Room to Grow Legal Duplex with In-Law Suite or Nanny Quarters. Welcome to a home that offers more than just a place to live its a smart move toward financial freedom. This beautifully maintained legal duplex provides the space, flexibility, and income potential to truly make life easier. Upstairs, enjoy a bright and spacious 3-bedroom layout with a full bathroom perfect for families. The main unit also includes a brand-new washer and dryer for added convenience. Downstairs, the fully renovated lower level features 2 large bedrooms, a versatile den (ideal for a home office or third bedroom), a full bathroom, and its own brand-new kitchen and laundry appliances. Whether you need space for extended family, a private area for a nanny, or want to rent it out, this level brings huge value. Here's the game-changer: the lower unit can rent for approximately $2,700 per month significantly reducing your monthly mortgage payments and helping you build long-term financial security. With a carport and parking for up to 10 vehicles, plus a location close to schools, transit, parks, and shopping, this home is ideal for families, multi-generational living, or anyone looking for smart, flexible living with real financial benefits.
Home overview
- Cooling Central air
- Heat type Natural gas
- Pets allowed (y/n) No
- Sewer/ septic Sewer (municipal)
- Construction materials Brick
- Foundation Poured concrete
- Roof Asphalt shing
- # parking spaces 10
- # full baths 2
- # total bathrooms 2.0
- # of above grade bedrooms 5
- # of below grade bedrooms 2
- # of rooms 13
- Appliances Dishwasher, dryer, microwave, refrigerator, stove, washer
- Has fireplace (y/n) Yes
- Laundry information Lower level, main level
- Interior features Other
- County Wellington
- Area City of guelph
- Water source Municipal
- Zoning description R1b
- Lot desc Urban, public transit
- Lot dimensions 100 x 59
- Approx lot size (range) 0 - 0.5
- Basement information Separate entrance, full, finished
- Building size 1007
- Mls® # 40739384
- Property sub type Single family residence
- Status Active
- Virtual tour
- Tax year 2024
- Utility Lower
Level: Lower - Kitchen Lower
Level: Lower - Family room Lower
Level: Lower - Bedroom Lower
Level: Lower - Primary bedroom Lower
Level: Lower - Den Den that is easily converted to a Bedroom or Office.
Level: Lower - Bathroom Lower
Level: Lower - Living room Main
Level: Main - Primary bedroom Main
Level: Main - Bedroom Main
Level: Main - Kitchen Main
Level: Main - Bedroom Main
Level: Main - Bathroom Main
Level: Main
- Listing type identifier Idx

$-2,131
/ Month



