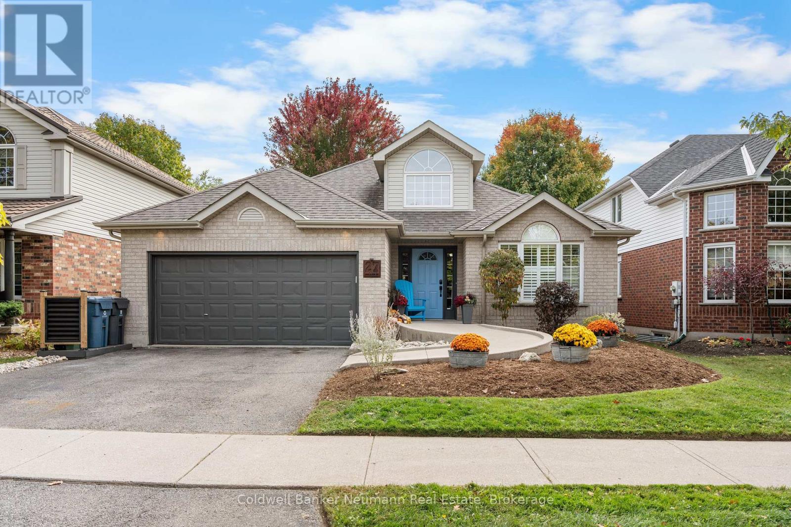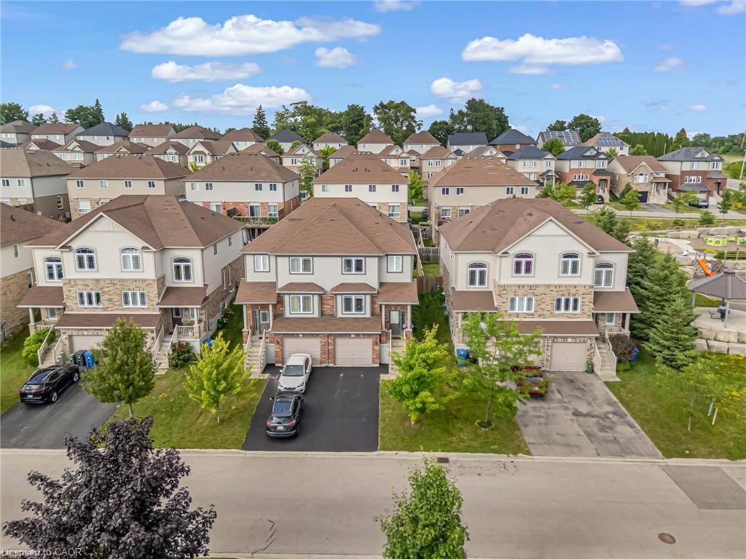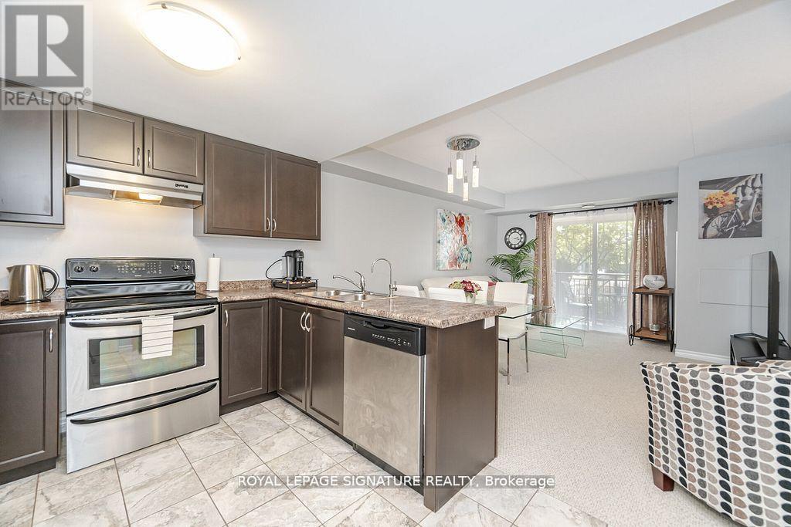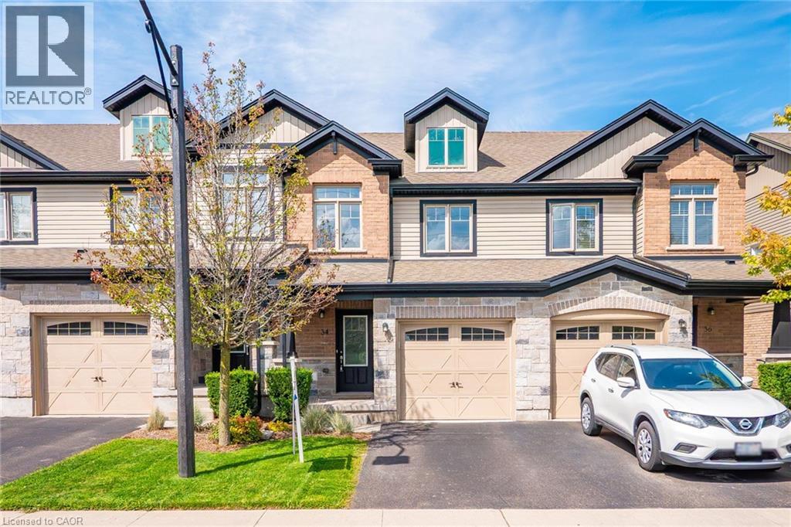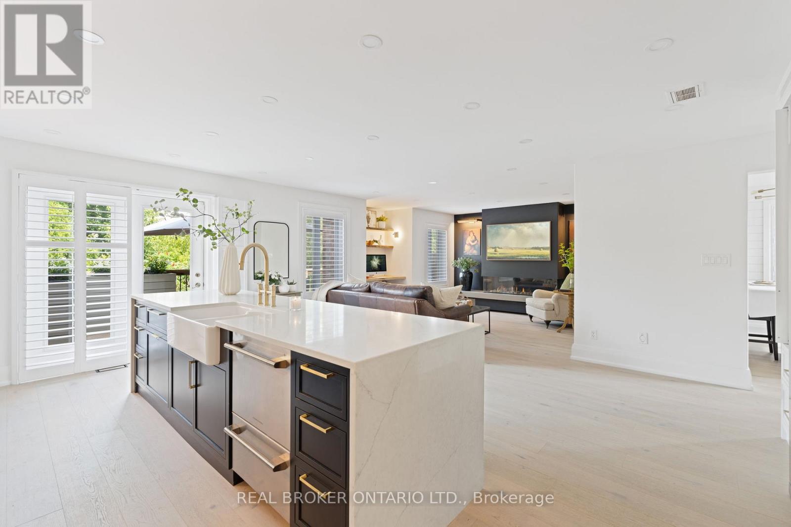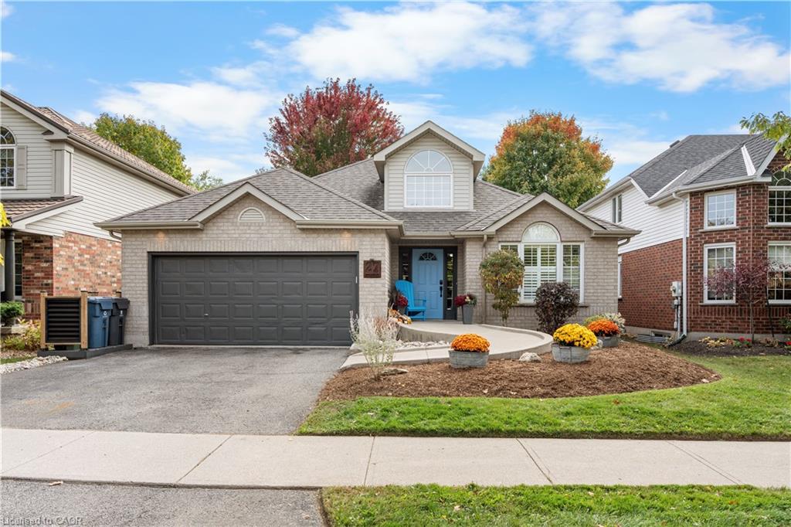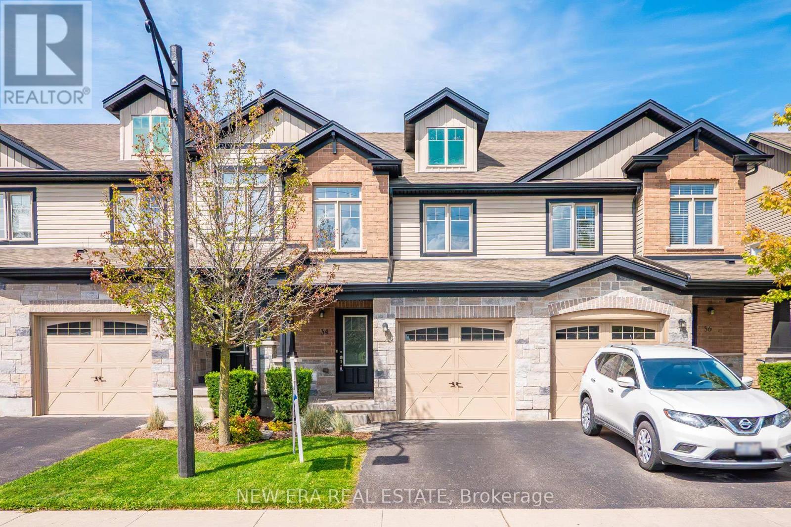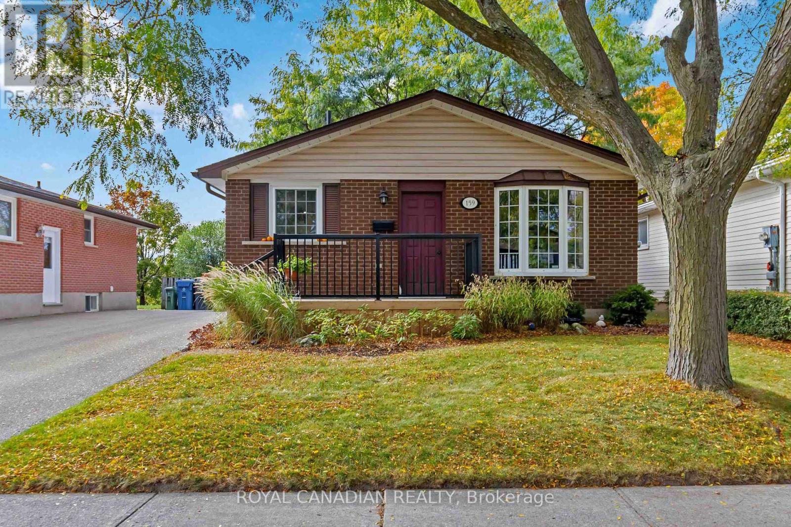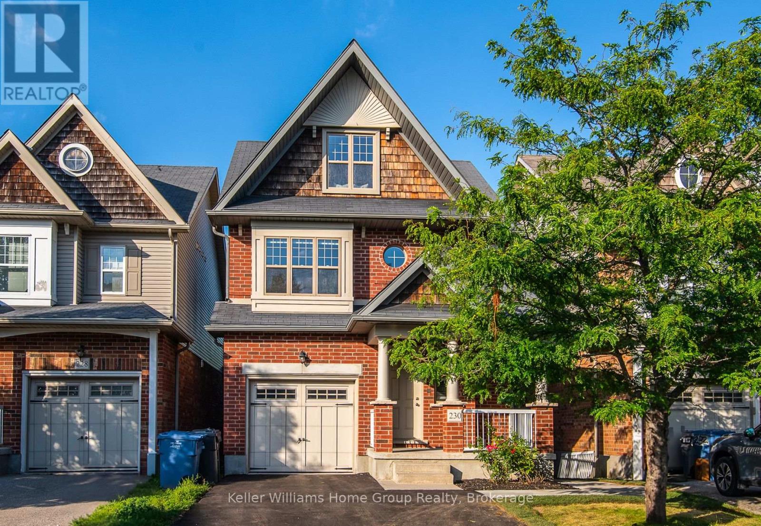- Houseful
- ON
- Guelph
- Hanlon Creek
- 49 Ryder Ave
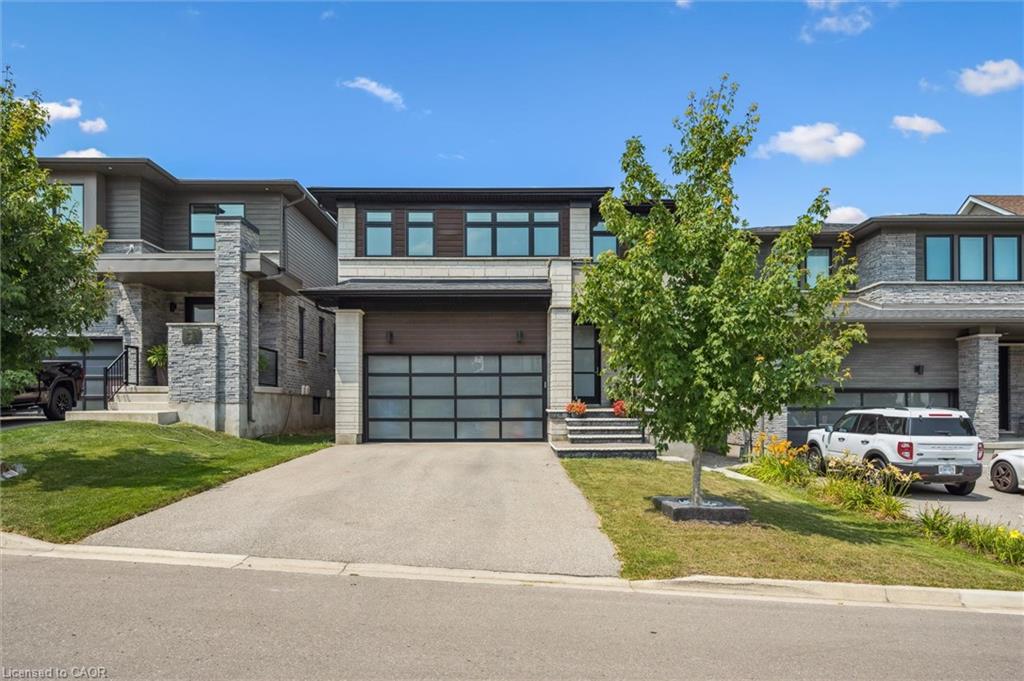
Highlights
Description
- Home value ($/Sqft)$423/Sqft
- Time on Houseful33 days
- Property typeResidential
- StyleTwo story
- Neighbourhood
- Median school Score
- Year built2019
- Garage spaces2
- Mortgage payment
Welcome to 49 Ryder Avenue, a luxurious Net Zero Terra View home in Guelphs prestigious Hart Village where sustainability meets comfort and style! Designed with energy efficiency at its core, this home is equipped with rooftop solar panels that generate clean power and help lower monthly utility costs. The open-concept main floor is bright and modern, with pot lights throughout and a chefs kitchen featuring stainless steel appliances, a gas stove, large island, and walk-in pantry. The dining area opens to a fully fenced backyard with a covered deck and concrete patio - perfect for BBQs or morning coffee, while the cozy living room with an electric fireplace offers the ideal place to unwind. Upstairs, you'll find a sun-filled family room, three generously sized bedrooms, and a convenient second-floor laundry. The primary suite includes a walk-in closet and a spa-inspired ensuite with a soaker tub and double vanity. Custom built-ins throughout the home maximize storage and functionality. The fully finished basement is a standout feature: a legal 1-bedroom accessory apartment with its own private entrance, full kitchen with island, stainless steel appliances, bright windows, 3-piece bath, and in-suite laundry. This space is ideal for extended family, guests, or generating rental income - and can offset your mortgage by an estimated $250,000-$300,000, making this luxury home more attainable than you might think! Additional highlights include a sprinkler system for effortless lawn care, no sidewalk (extra parking and easier snow removal), driveway parking for up to six vehicles, and energy-efficient construction for year-round comfort. Located close to parks, top-rated schools, scenic trails, everyday amenities, and the University of Guelph. With quick access to Highway 6 this home offers thoughtful design, future-ready living, and a lifestyle that balances luxury with practicality.
Home overview
- Cooling Central air
- Heat type Forced air
- Pets allowed (y/n) No
- Sewer/ septic Sewer (municipal)
- Utilities Cable connected, cell service, fibre optics, recycling pickup, street lights, phone connected, underground utilities
- Construction materials Aluminum siding, brick
- Foundation Concrete perimeter
- Roof Asphalt shing, solar
- Exterior features Lawn sprinkler system
- Fencing Full
- # garage spaces 2
- # parking spaces 6
- Has garage (y/n) Yes
- Parking desc Attached garage, garage door opener, asphalt
- # full baths 3
- # half baths 1
- # total bathrooms 4.0
- # of above grade bedrooms 4
- # of below grade bedrooms 1
- # of rooms 17
- Appliances Range, water heater, water softener, dishwasher, gas oven/range, microwave, range hood, refrigerator
- Has fireplace (y/n) Yes
- Interior features High speed internet, auto garage door remote(s), ceiling fan(s), in-law floorplan
- County Wellington
- Area City of guelph
- Water source Municipal-metered
- Zoning description R.1d-50
- Lot desc Urban, rectangular, highway access, hospital, playground nearby, public transit, quiet area, school bus route, schools, shopping nearby
- Lot dimensions 36.7 x 105
- Approx lot size (range) 0 - 0.5
- Basement information Separate entrance, full, finished
- Building size 3165
- Mls® # 40771019
- Property sub type Single family residence
- Status Active
- Virtual tour
- Tax year 2025
- Bedroom Second
Level: 2nd - Laundry Second
Level: 2nd - Bathroom Second
Level: 2nd - Family room Second
Level: 2nd - Bedroom Second
Level: 2nd - Primary bedroom Second
Level: 2nd - Bathroom Second
Level: 2nd - Bedroom Basement
Level: Basement - Kitchen Basement
Level: Basement - Bathroom Basement
Level: Basement - Recreational room Basement
Level: Basement - Utility Basement
Level: Basement - Foyer Main
Level: Main - Living room Main
Level: Main - Bathroom Main
Level: Main - Dining room Main
Level: Main - Kitchen Main
Level: Main
- Listing type identifier Idx

$-3,553
/ Month

