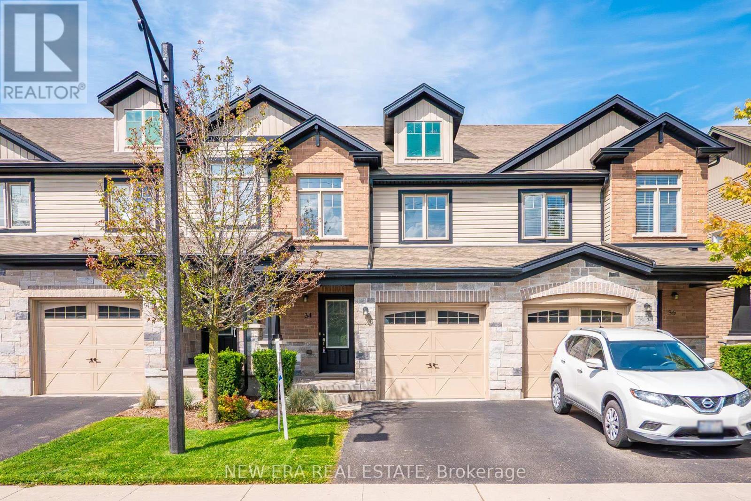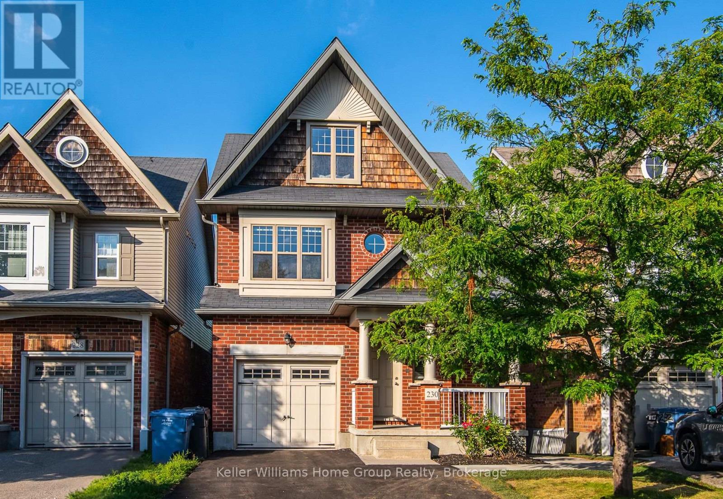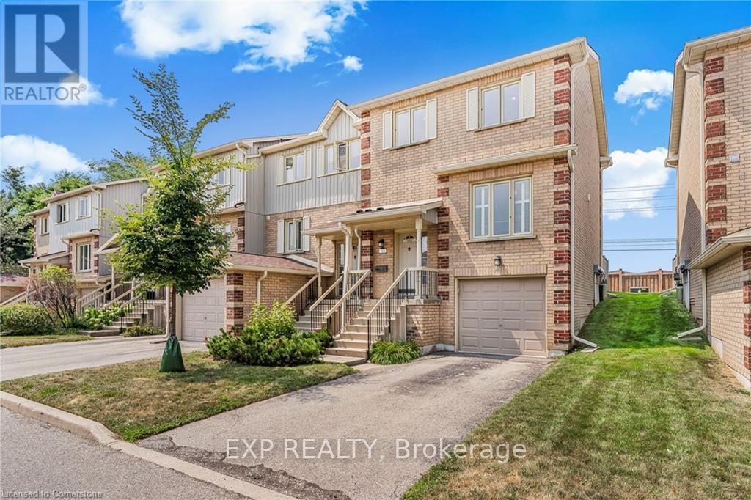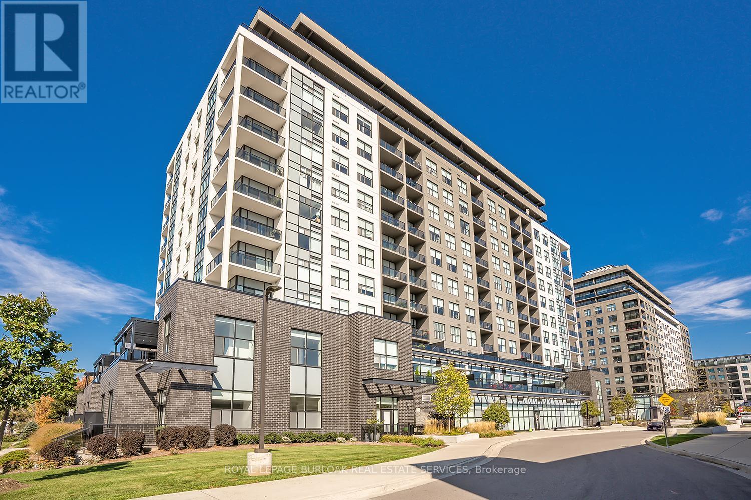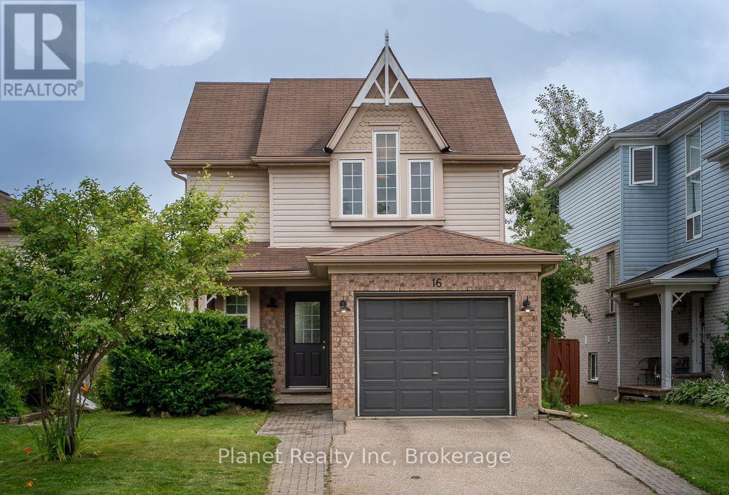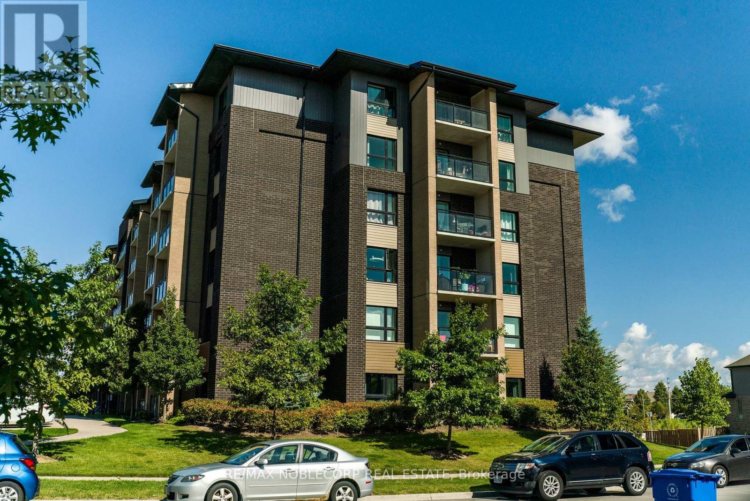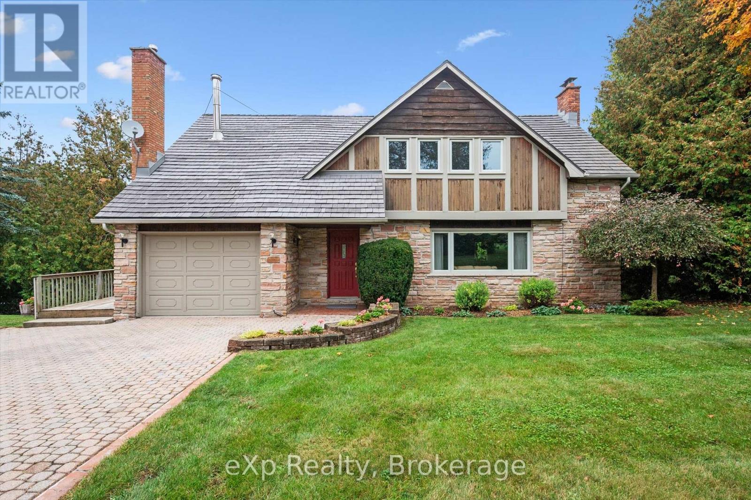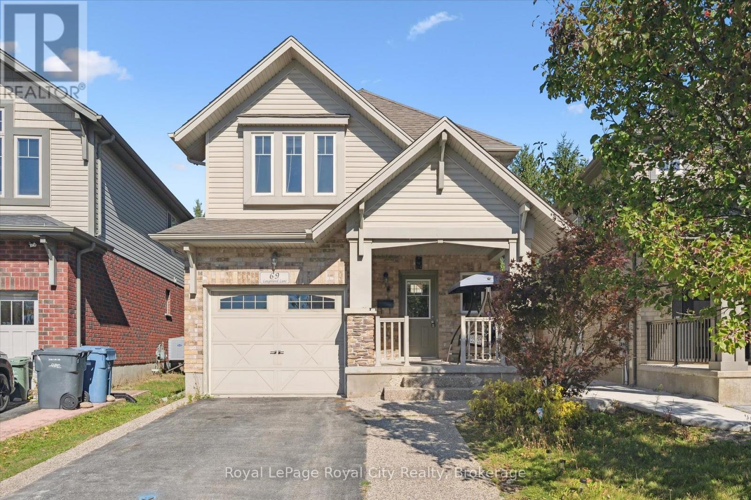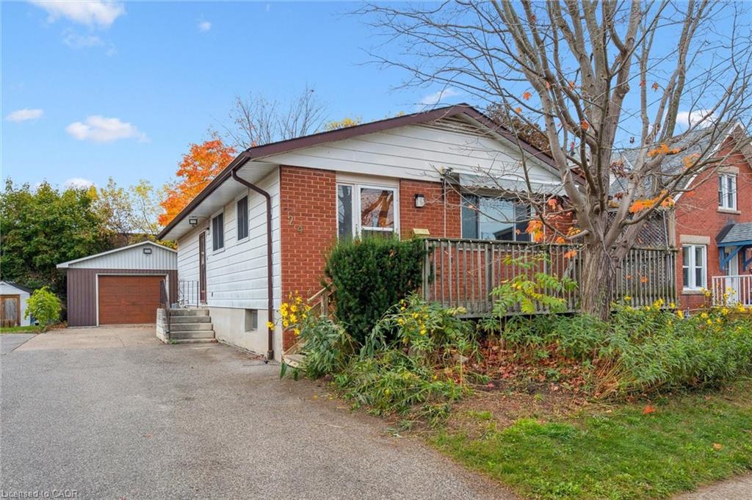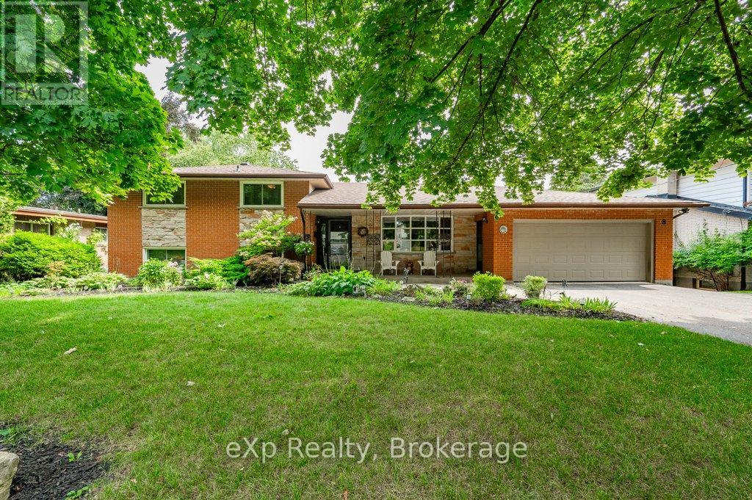- Houseful
- ON
- Guelph
- Westminster Woods
- 5 255 Summerfield Dr
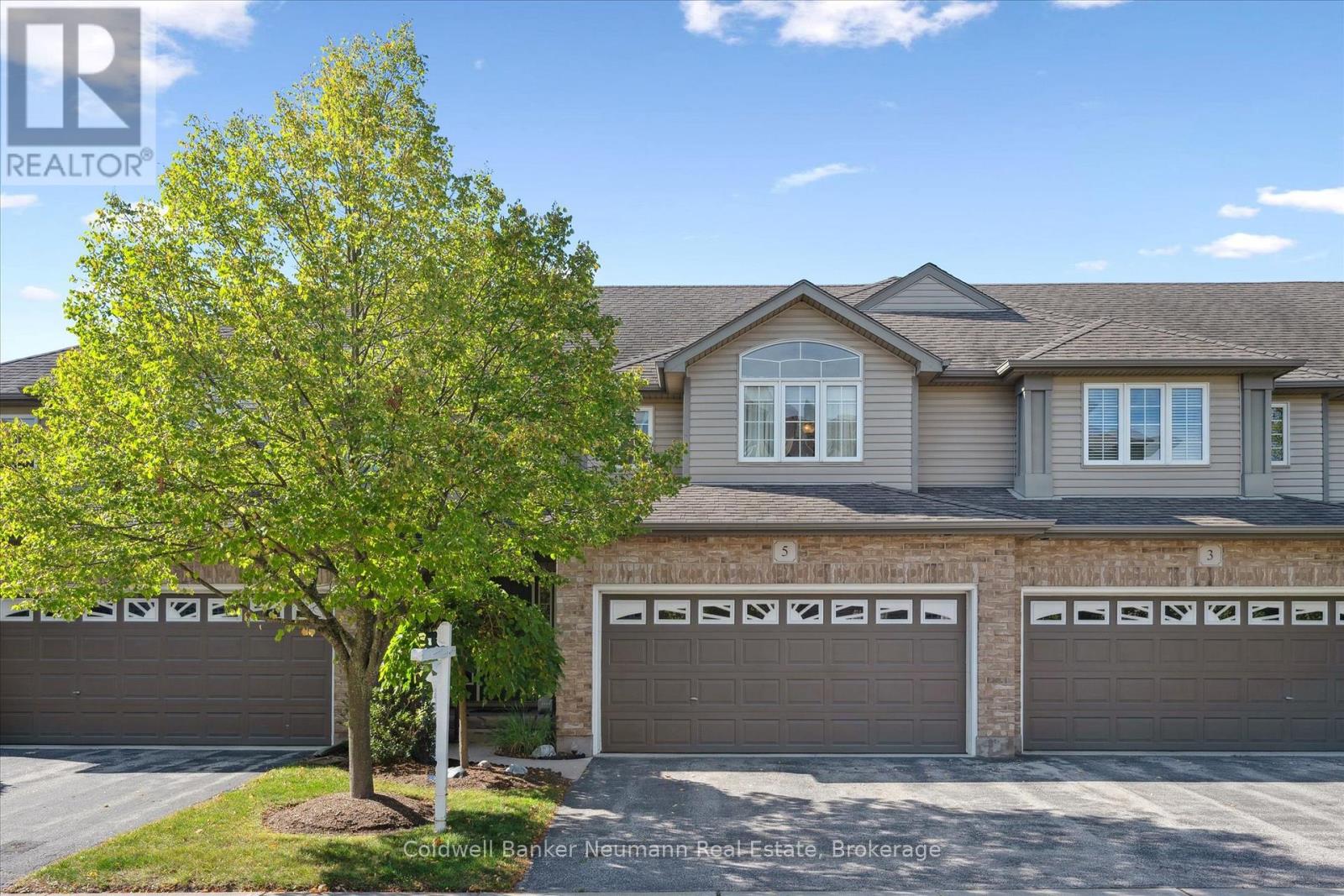
Highlights
Description
- Time on Housefulnew 6 days
- Property typeSingle family
- Neighbourhood
- Median school Score
- Mortgage payment
Executive 3-Bedroom Townhouse in Sought-After Location!! Welcome to this stunning 3-bedroom executive townhouse, perfectly situated in one of Guelph's most sought-after neighborhoods. Offering a spacious 2-car garage and a modern, open layout, this home blends comfort, style, and convenience. Step into the bright, open-concept main floor, where the spacious living and dining areas are bathed in natural light from oversized patio doors leading to your private covered patio. The living room features a cozy gas fireplace, creating a warm and inviting atmosphere. At the heart of the home is a lovely, functional kitchen designed for both everyday living and entertaining. It features plenty of cabinetry, ample counter space, and a large central islandperfect for meal prep, casual dining, or gathering with friends and family. Upstairs, you will find three generously sized bedrooms, including a primary suite with a walk-in closet and a spa-inspired ensuite featuring a soaker tub and separate shower. A convenient second-floor laundry room and a stylish main bathroom complete the upper level. The fully finished basement adds even more living space, with a large recreation room, a 3-piece bathroom, and plenty of storage options. This beautifully maintained home offers executive living in a prime location close to parks, schools, shopping, and transit. A must-see for anyone seeking style, space, and a premium location! (id:63267)
Home overview
- Cooling Central air conditioning
- Heat source Natural gas
- Heat type Forced air
- # total stories 2
- # parking spaces 4
- Has garage (y/n) Yes
- # full baths 3
- # half baths 1
- # total bathrooms 4.0
- # of above grade bedrooms 3
- Has fireplace (y/n) Yes
- Community features Pet restrictions
- Subdivision Pineridge/westminster woods
- Lot size (acres) 0.0
- Listing # X12459716
- Property sub type Single family residence
- Status Active
- Bedroom 3.76m X 3.77m
Level: 2nd - Bathroom 2.55m X 2.55m
Level: 2nd - Bedroom 3.69m X 3.77m
Level: 2nd - Bathroom 2.09m X 3.87m
Level: 2nd - Laundry 2.08m X 2.55m
Level: 2nd - Primary bedroom 6.08m X 5.55m
Level: 2nd - Utility 4.09m X 3.46m
Level: Basement - Bathroom 3.06m X 1.49m
Level: Basement - Other 2.48m X 3.71m
Level: Basement - Recreational room / games room 4.02m X 5.36m
Level: Basement - Living room 4.2m X 5.44m
Level: Main - Foyer 2.66m X 2.24m
Level: Main - Bathroom 1.47m X 1.4m
Level: Main - Kitchen 4.08m X 2.77m
Level: Main - Dining room 4.08m X 2.54m
Level: Main
- Listing source url Https://www.realtor.ca/real-estate/28984005/5-255-summerfield-drive-guelph-pineridgewestminster-woods-pineridgewestminster-woods
- Listing type identifier Idx

$-1,944
/ Month



