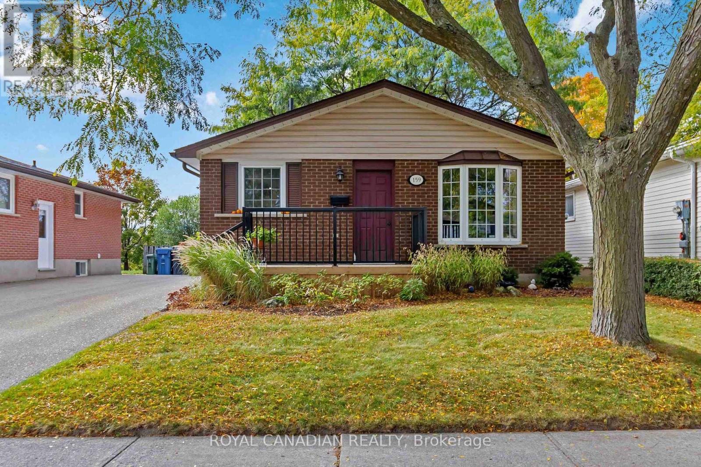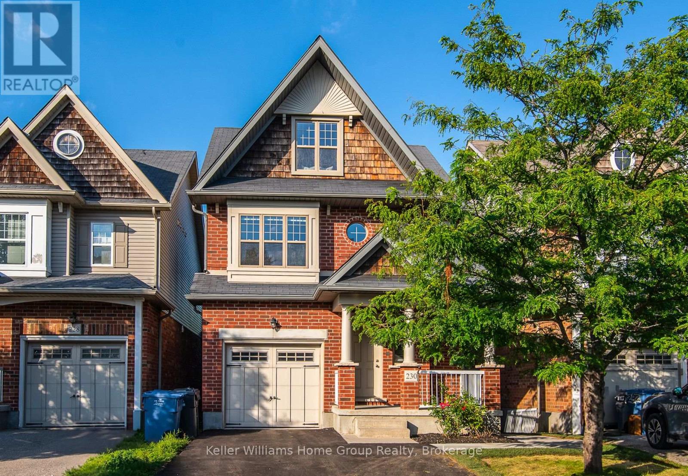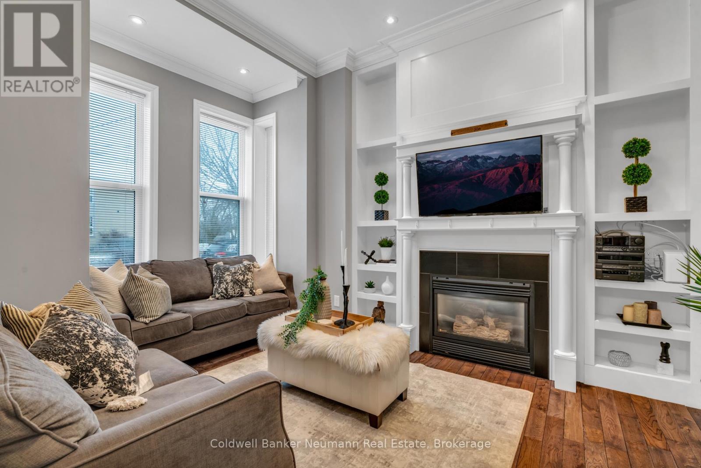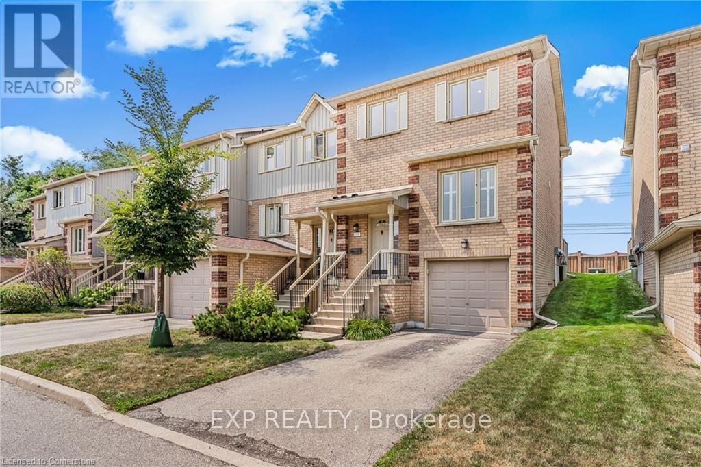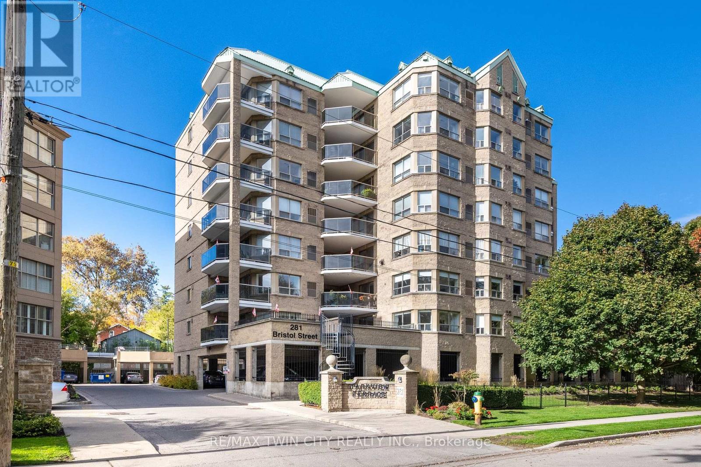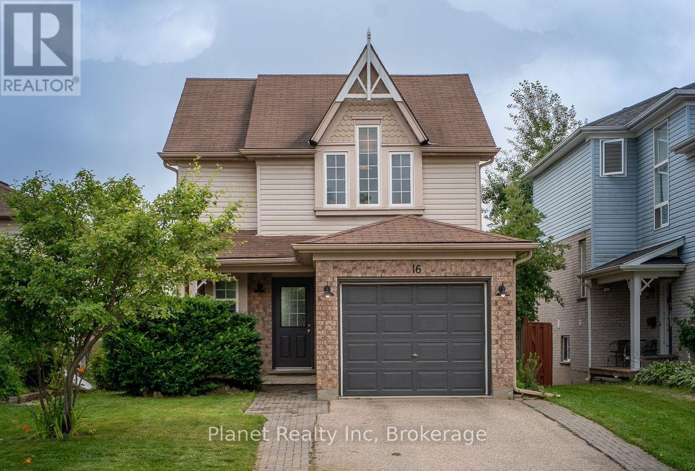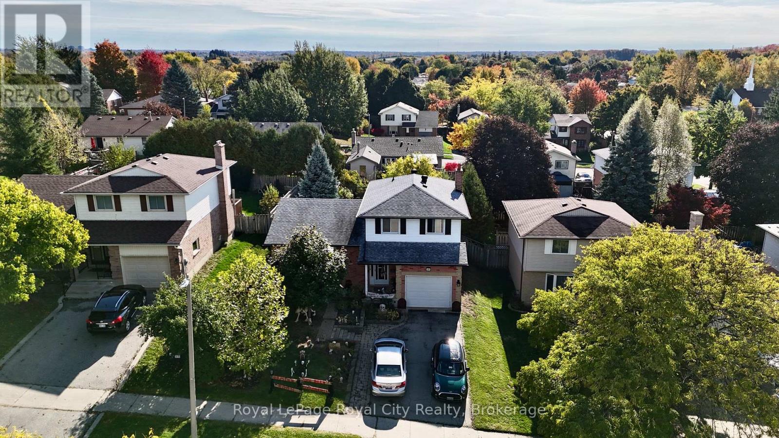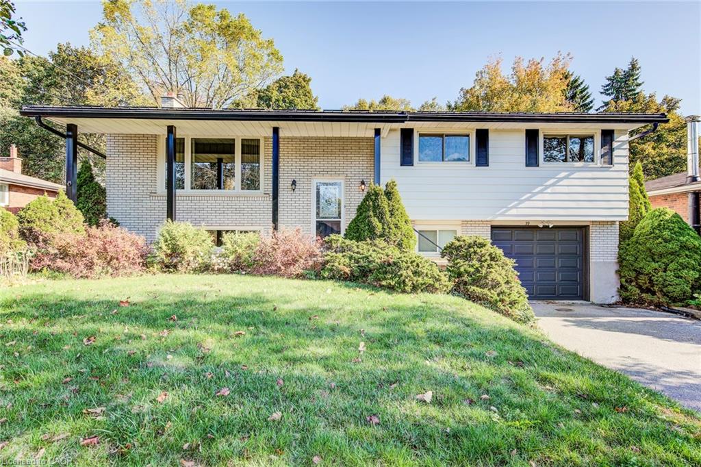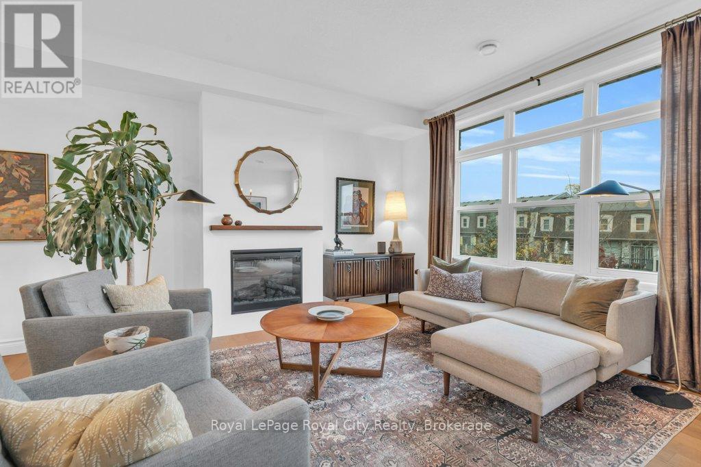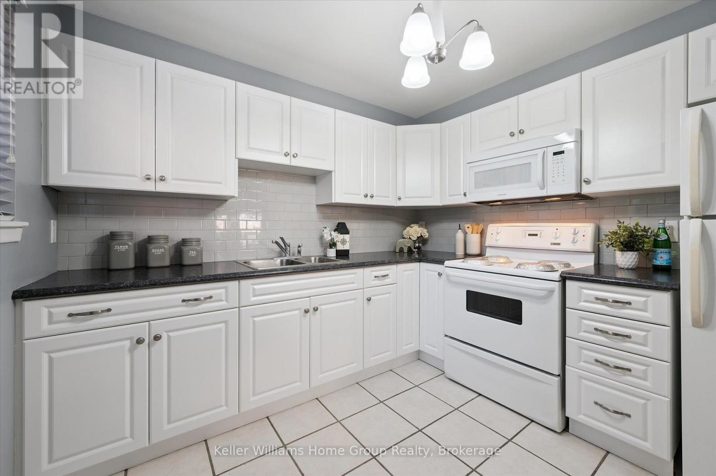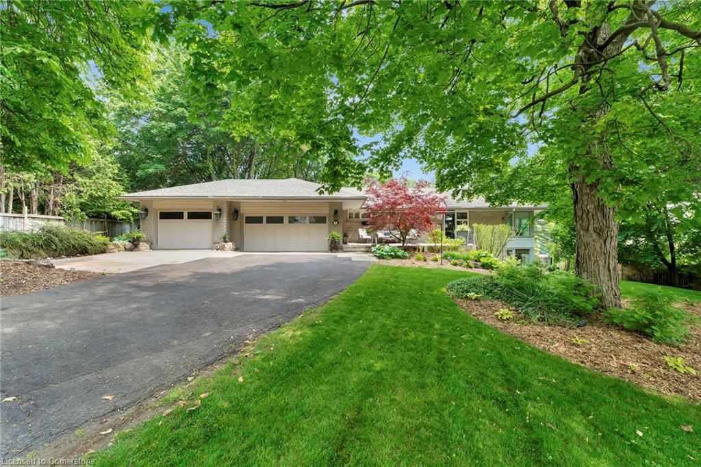
5 Orchard Cres
5 Orchard Cres
Highlights
Description
- Home value ($/Sqft)$397/Sqft
- Time on Houseful133 days
- Property typeResidential
- StyleBungalow
- Neighbourhood
- Median school Score
- Lot size0.48 Acre
- Year built1954
- Garage spaces3
- Mortgage payment
*PRICE IMPROVEMENT* One of the most UNIQUE homes in Guelph! This one of a kind bungalow sits on a beautifully landscaped 120 ft. x 162 ft. hillside lot that accommodates a walk-out basement AND an indoor pool for use all year round. This 5 bed, 4 bath (plus a shower in the change room right by the pool) home truly is a wonderful place for your family located in an established and walkable neighbourhood. And with a 3-car garage and a long driveway, you’ll have all the space you could need! All summer long you get to enjoy and gaze out on this beautiful spot from an inviting front porch. The home opens up at the back to an extra large patio that has ample room for entertaining and enjoying the summertime. Inside, you’ll find a large family room with french doors opening up to the deck. The kitchen is a chef’s dream, with abundant counter space, lots of natural light, and high end appliances. Off the kitchen is a sunken open dining room and living room where you’ll get a great vantage of the tree-filled neighbourhood. There is plenty of space for playing in the downstairs rec room that features a billiards table. The swimming pool area is complete with an indoor sauna, changeroom, and a home gym; off the master bedroom you have an outdoor hot tub steps away. All of this makes for a truly special home ready to be loved and enjoyed by your family!
Home overview
- Cooling Central air
- Heat type Fireplace-gas, forced air, natural gas
- Pets allowed (y/n) No
- Sewer/ septic Sewer (municipal)
- Construction materials Brick, vinyl siding
- Foundation Poured concrete
- Roof Asphalt shing
- Exterior features Awning(s), landscaped
- # garage spaces 3
- # parking spaces 10
- Has garage (y/n) Yes
- Parking desc Attached garage, garage door opener, asphalt
- # full baths 3
- # half baths 2
- # total bathrooms 5.0
- # of above grade bedrooms 5
- # of below grade bedrooms 1
- # of rooms 25
- Appliances Bar fridge, garborator, water heater, water softener, built-in microwave, dishwasher, dryer, freezer, refrigerator, stove, washer, wine cooler
- Has fireplace (y/n) Yes
- Laundry information Laundry room, main level
- Interior features Central vacuum, air exchanger, auto garage door remote(s), in-law capability, sauna, wet bar
- County Wellington
- Area City of guelph
- Water source Municipal
- Zoning description R1a
- Directions Nonmem
- Elementary school Waverley drive (jk-8), holy rosary (jk-8)
- High school John f. ross collegiate (9-12), st. james (9-12)
- Lot desc Urban, rectangular, city lot, near golf course, hospital, landscaped, park, place of worship, quiet area, rec./community centre, schools, shopping nearby, trails
- Lot dimensions 125 x 175
- Approx lot size (range) 0 - 0.5
- Lot size (acres) 0.48
- Basement information Separate entrance, walk-out access, full, finished
- Building size 4650
- Mls® # 40736105
- Property sub type Single family residence
- Status Active
- Virtual tour
- Tax year 2025
- Bathroom Basement
Level: Basement - Utility Basement
Level: Basement - Bathroom shower + change room
Level: Basement - Sauna Basement
Level: Basement - Utility Basement
Level: Basement - Sunroom Swimming Pool
Level: Basement - Utility Basement
Level: Basement - Bathroom Basement
Level: Basement - Storage Basement
Level: Basement - Storage Basement
Level: Basement - Games room Basement
Level: Basement - Sitting room Lower
Level: Lower - Bedroom Lower
Level: Lower - Dining room Main
Level: Main - Living room Main
Level: Main - Bedroom Main
Level: Main - Eat in kitchen Main
Level: Main - Family room Main
Level: Main - Bedroom Main
Level: Main - Main
Level: Main - Primary bedroom Main
Level: Main - Bedroom Main
Level: Main - Laundry Main
Level: Main - Foyer Main
Level: Main - Bathroom Main
Level: Main
- Listing type identifier Idx

$-4,920
/ Month



