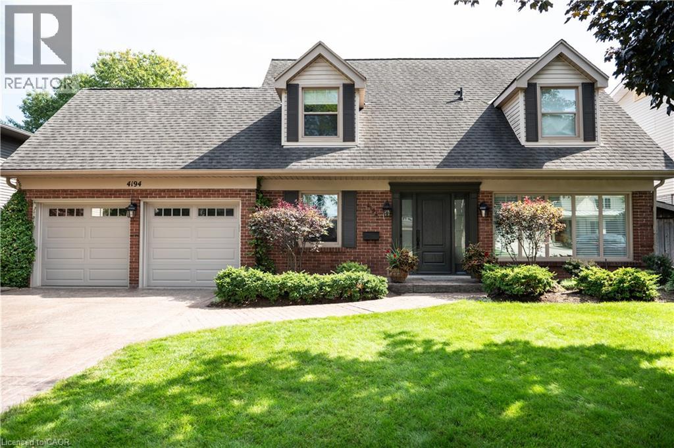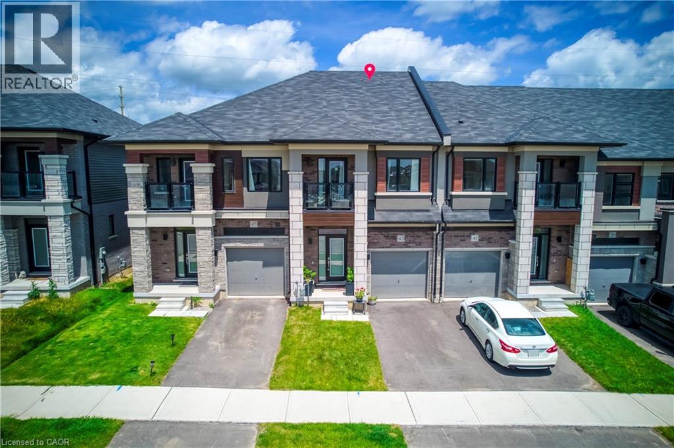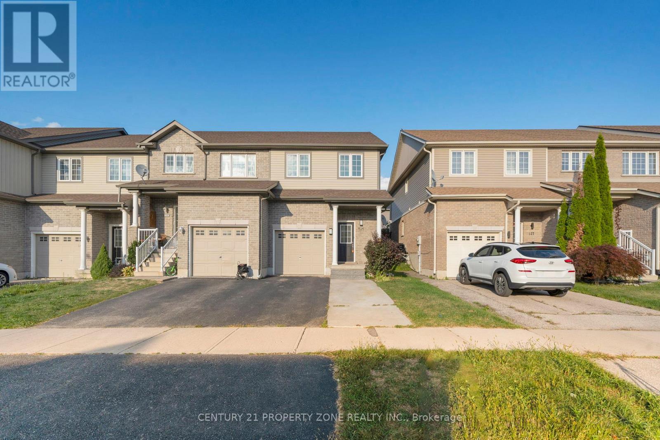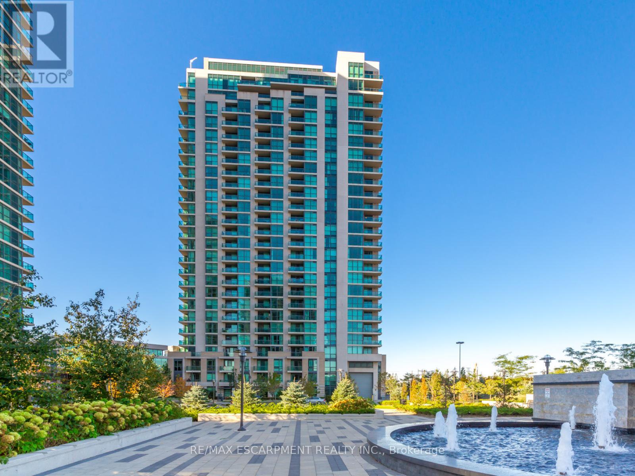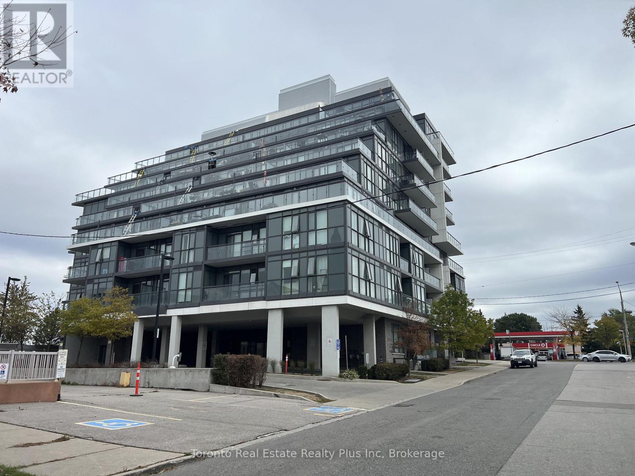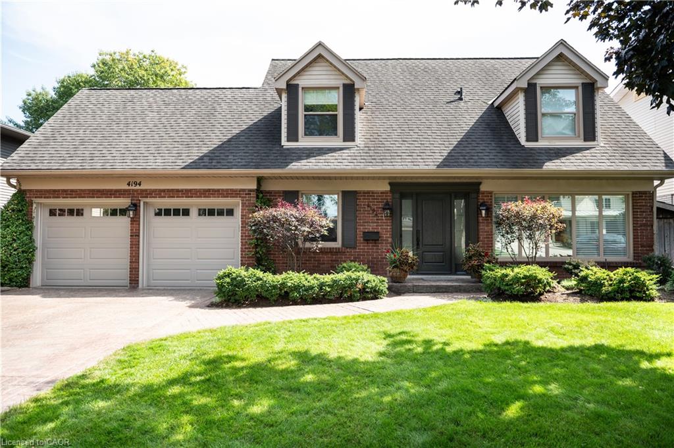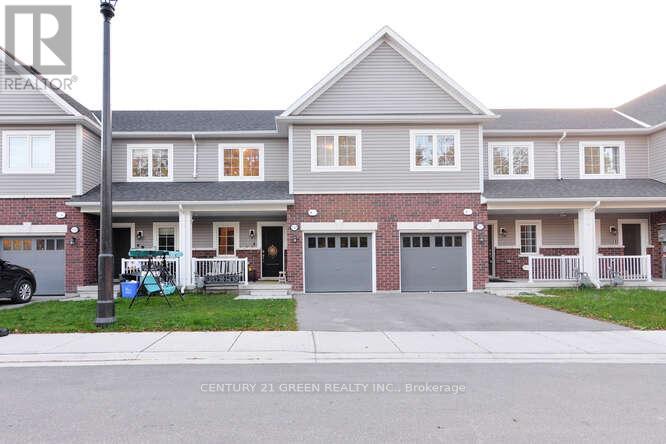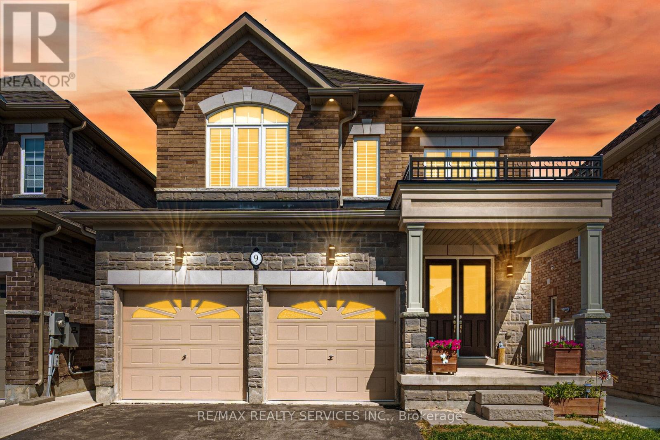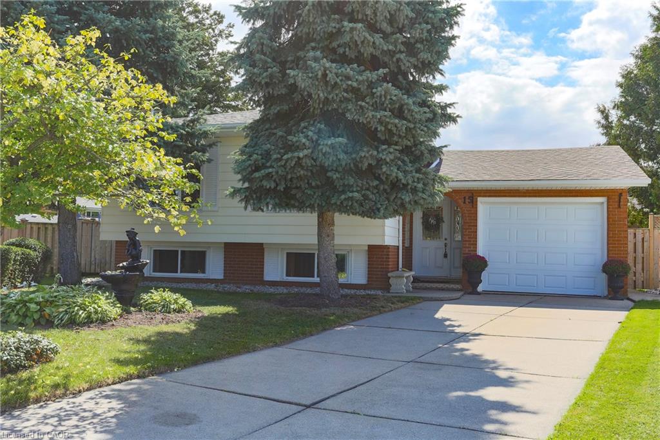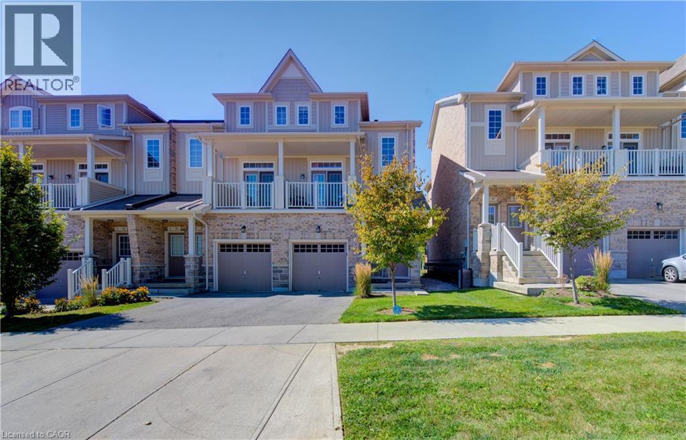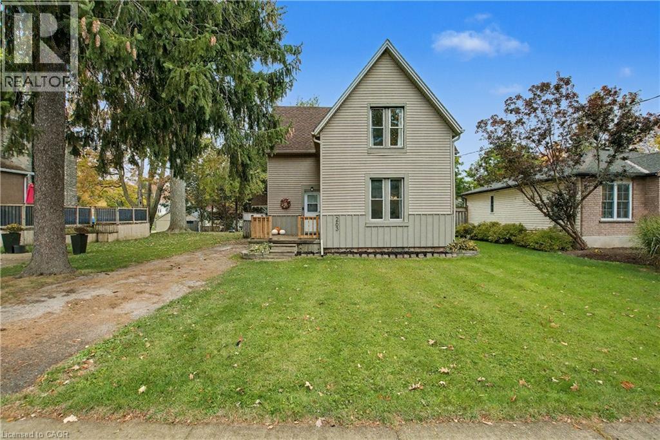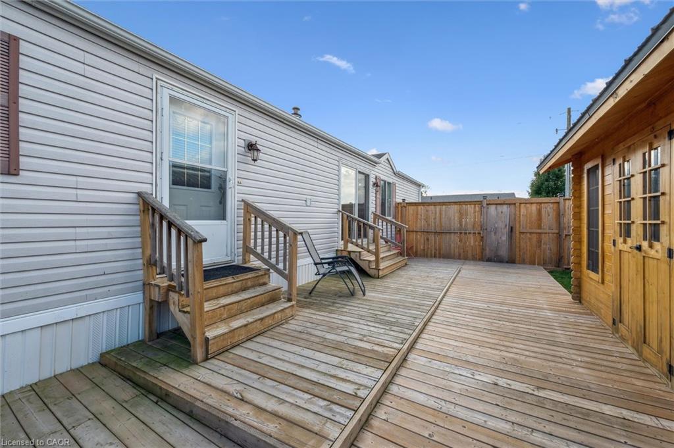
Highlights
Description
- Home value ($/Sqft)$611/Sqft
- Time on Housefulnew 2 days
- Property typeResidential
- StyleBungalow
- Neighbourhood
- Median school Score
- Lot size53 Acres
- Year built2004
- Mortgage payment
Tucked inside the sought-after gated Mini Lakes community just minutes from Guelph, this bright and cheerful 2-bedroom, 1-bath home is perfect for downsizers, snowbirds, or anyone who's decided that peace and quiet sound better than city traffic. Step inside to find a bright, open living space filled with natural light and designed for easy everyday living. The kitchen offers plenty of counter space for your morning coffee or your late-night grilled cheese masterpieces, and the cozy living room is just begging for your favourite recliner. Both bedrooms are comfortably sized, and the newly updated 4-piece bath (2024) adds a modern touch. Step outside to your fully fenced yard with a large deck that covers most of the space, so you can spend your weekends lounging instead of mowing. The detached bunkie (2023) adds even more charm and versatility. Office? Art studio? Yoga retreat? Secret nap zone? You decide! Mini Lakes is famous for its friendly, resort-style living - think swimming, kayaking, bocce, and potlucks instead of lawn mowing and snow shovelling. It's the kind of place where neighbours wave, ducks wander by, and the pace of life finally makes sense again. It's just minutes from the south-end of Guelph where you'll find all the amenities you'll ever need! It's also down the road from the Puslinch Community Centre and an easy drive to Cambridge, Milton, and the 401. If you're looking for low-maintenance living in a great location but don't like the idea of a condo building, 5 Walnut Way is ready to welcome you home! Book a showing today!
Home overview
- Cooling Central air
- Heat type Forced air, natural gas
- Pets allowed (y/n) No
- Sewer/ septic Sewer (municipal)
- Building amenities Bbqs permitted
- Construction materials Vinyl siding, wood siding
- Roof Asphalt shing
- # parking spaces 2
- # full baths 1
- # total bathrooms 1.0
- # of above grade bedrooms 2
- # of rooms 6
- Appliances Water heater owned, dryer, refrigerator, stove, washer
- Has fireplace (y/n) Yes
- County Wellington
- Area Puslinch
- Water body type Access to water
- Water source Community well
- Zoning description Ml 'h-1'
- Lot desc Rural, quiet area
- Lot dimensions 53 x
- Water features Access to water
- Approx lot size (range) 0 - 0.5
- Basement information None
- Building size 835
- Mls® # 40779483
- Property sub type Single family residence
- Status Active
- Virtual tour
- Tax year 2025
- Living room Main
Level: Main - Dining room Main
Level: Main - Bathroom Main
Level: Main - Bedroom Main
Level: Main - Kitchen Main
Level: Main - Primary bedroom Main
Level: Main
- Listing type identifier Idx

$-174
/ Month

