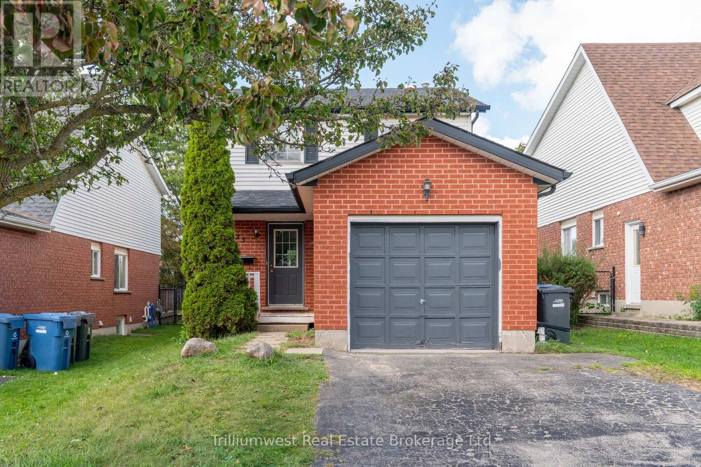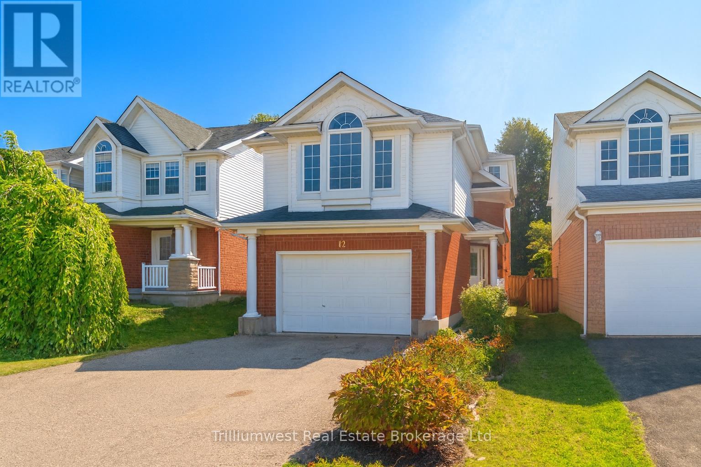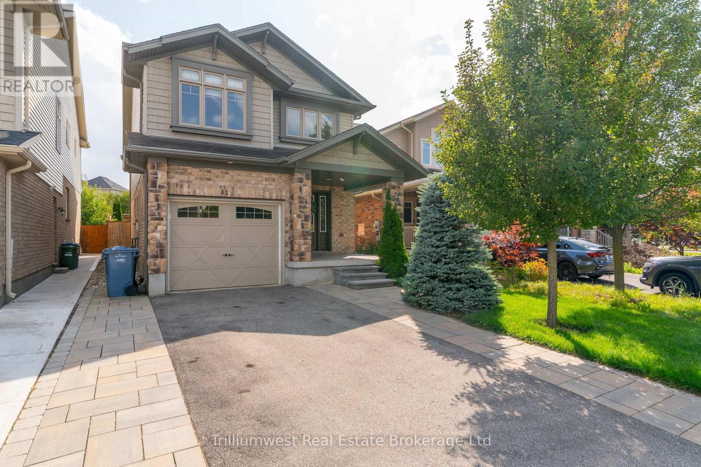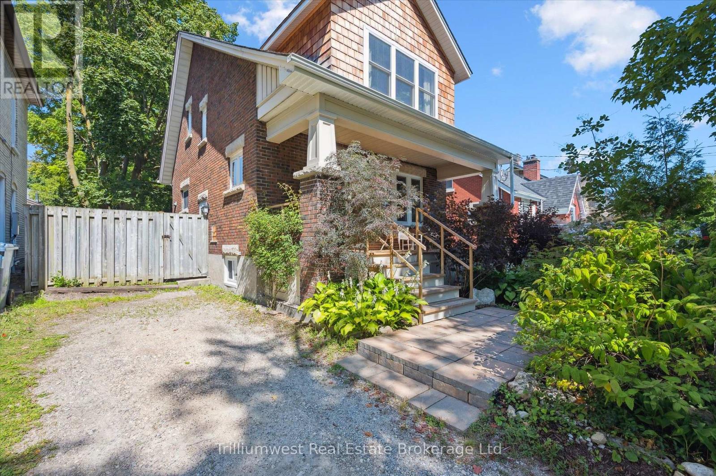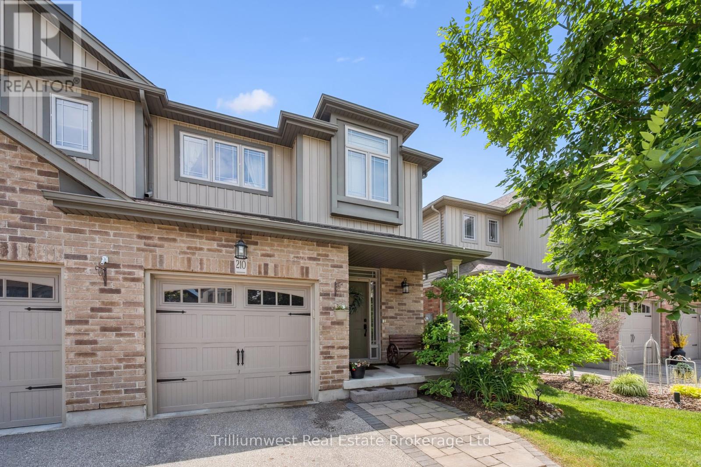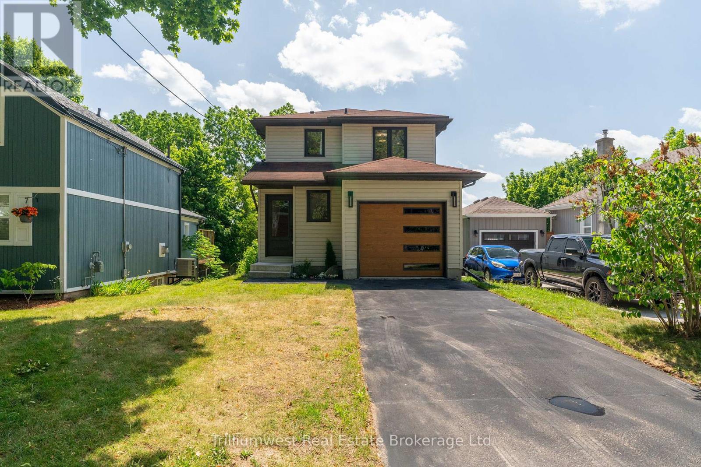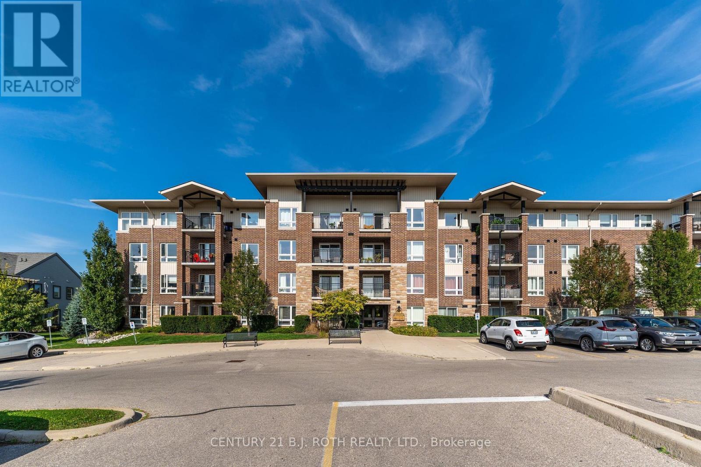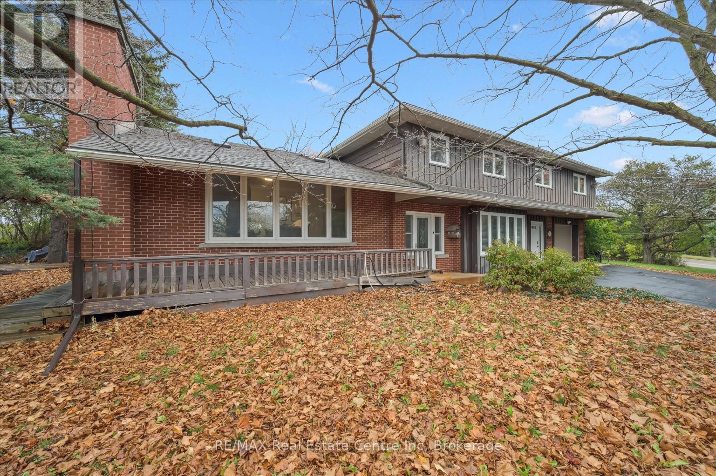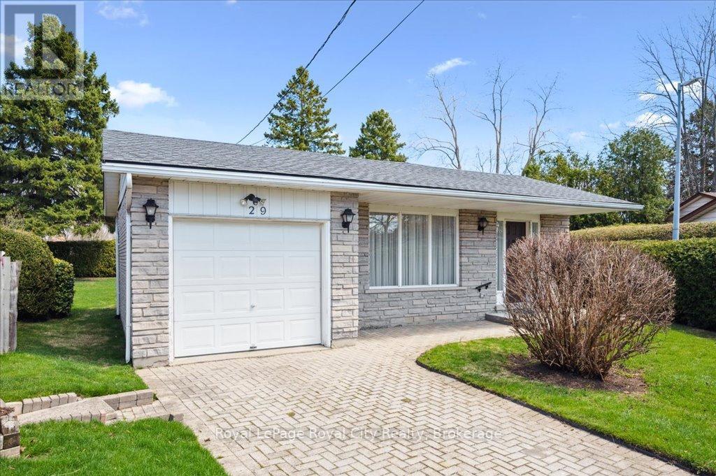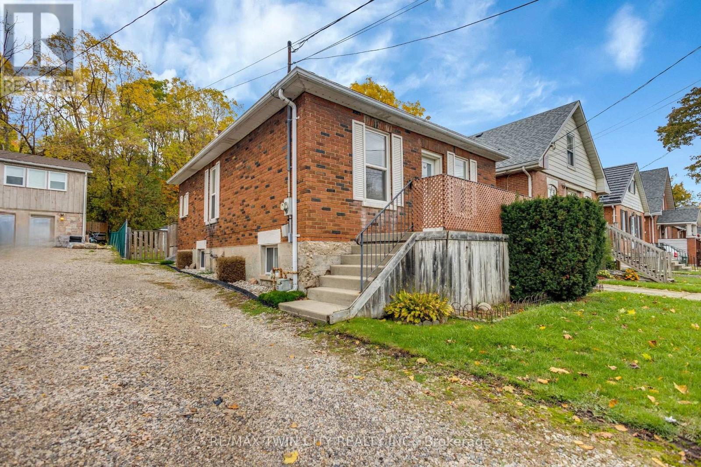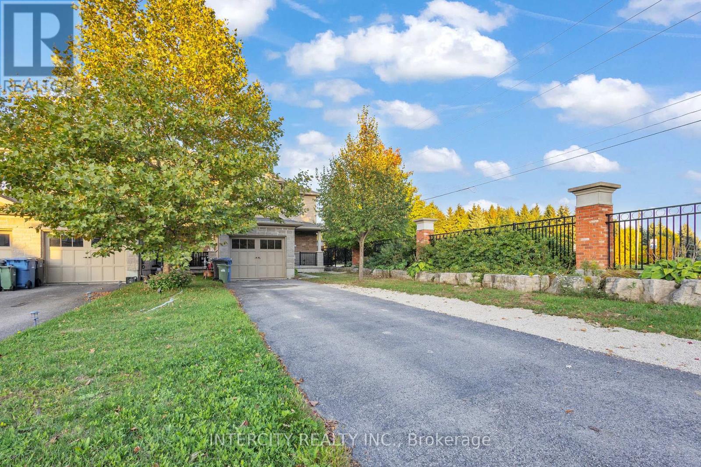- Houseful
- ON
- Guelph
- Hanlon Creek
- 50 Walman Dr
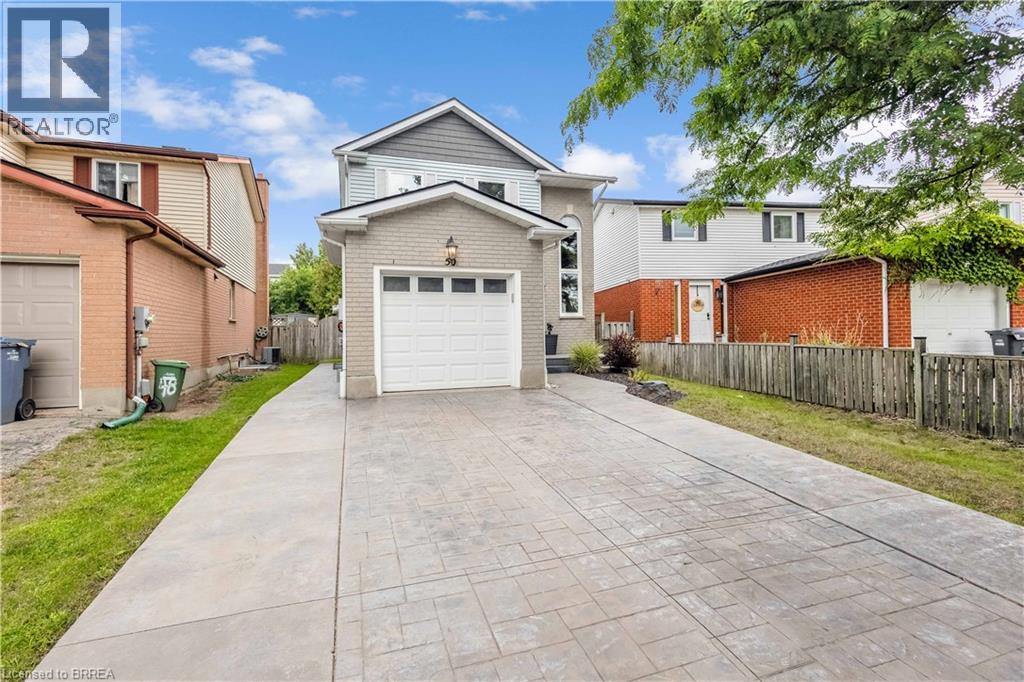
Highlights
Description
- Home value ($/Sqft)$515/Sqft
- Time on Houseful48 days
- Property typeSingle family
- Style2 level
- Neighbourhood
- Median school Score
- Year built1987
- Mortgage payment
Welcome to 50 Walman Drive, a beautifully updated home in a desirable Guelph neighbourhood. Offering 3 bedrooms and a full 4-piece bathroom on the upper level, plus a fully finished basement with a 4th bedroom, den, 3-piece bathroom, and laundry, this property is designed to meet the needs of today’s families or a perfect investment opportunity. The main level features a bright and spacious layout with a large living room, formal dining area, and a modern galley kitchen that has been thoughtfully updated with abundant storage, generous counter space, stainless steel appliances and quality finishes. Upstairs, each bedroom is well-sized with natural light, while the lower level provides excellent flexibility for guests, a home office, or multi-generational living. Outside, the curb appeal is unmatched with a new driveway, front walkway, and porch, all complemented by professional landscaping and a fully insulated single car garage. The fully fenced backyard offers privacy and relaxation, complete with a brand-new deck ideal for entertaining, gardening, or simply enjoying the outdoors. This move-in-ready home combines style, function, and peace of mind with updates throughout. Conveniently located near schools, parks, trails, shopping, and major amenities, 50 Walman Drive is an excellent opportunity to own a family-friendly home in a sought-after area of Guelph. (id:63267)
Home overview
- Cooling Central air conditioning
- Heat source Natural gas
- Heat type Forced air
- Sewer/ septic Municipal sewage system
- # total stories 2
- Fencing Fence
- # parking spaces 3
- Has garage (y/n) Yes
- # full baths 2
- # total bathrooms 2.0
- # of above grade bedrooms 4
- Community features Quiet area, community centre, school bus
- Subdivision 15 - kortright west
- Lot size (acres) 0.0
- Building size 1670
- Listing # 40767111
- Property sub type Single family residence
- Status Active
- Bathroom (# of pieces - 4) 2.362m X 1.6m
Level: 2nd - Primary bedroom 4.623m X 4.369m
Level: 2nd - Bedroom 2.845m X 3.404m
Level: 2nd - Bedroom 3.378m X 3.404m
Level: 2nd - Den 3.175m X 2.896m
Level: Lower - Laundry 1.575m X 2.134m
Level: Lower - Bathroom (# of pieces - 3) 1.575m X 2.261m
Level: Lower - Utility 1.575m X 1.118m
Level: Lower - Bedroom 3.175m X 3.099m
Level: Lower - Living room 3.251m X 3.912m
Level: Main - Foyer 2.261m X 4.877m
Level: Main - Dining room 3.251m X 2.845m
Level: Main - Kitchen 2.997m X 3.81m
Level: Main
- Listing source url Https://www.realtor.ca/real-estate/28834651/50-walman-drive-guelph
- Listing type identifier Idx

$-2,293
/ Month

