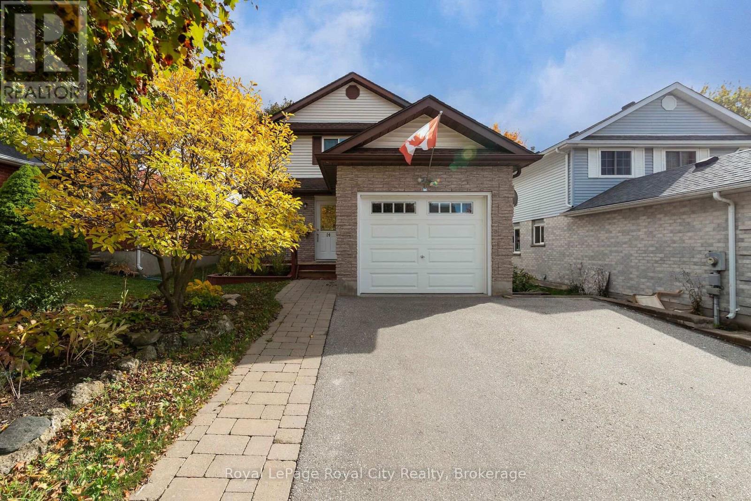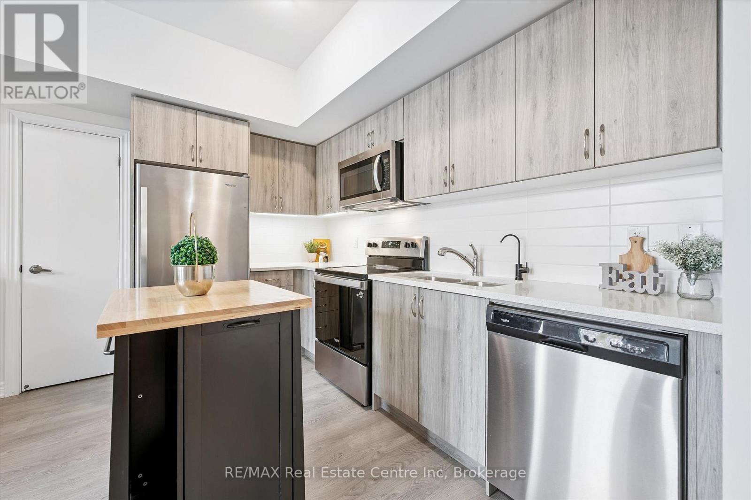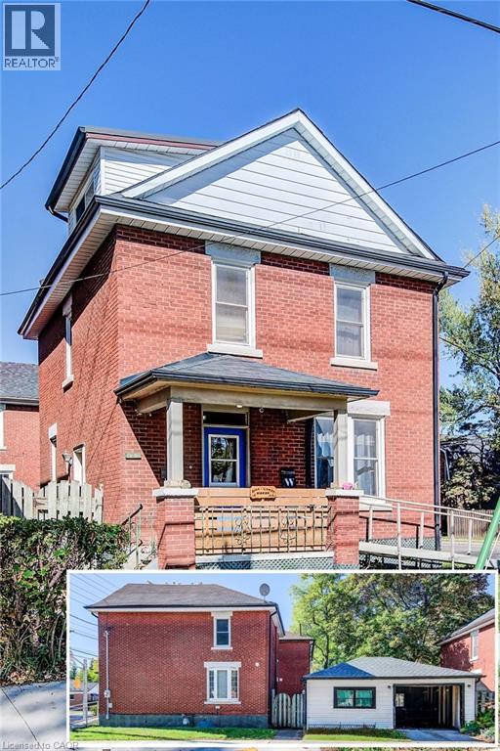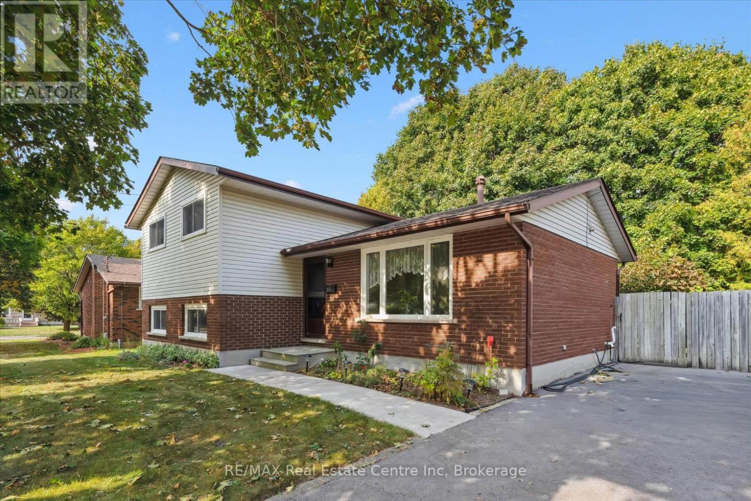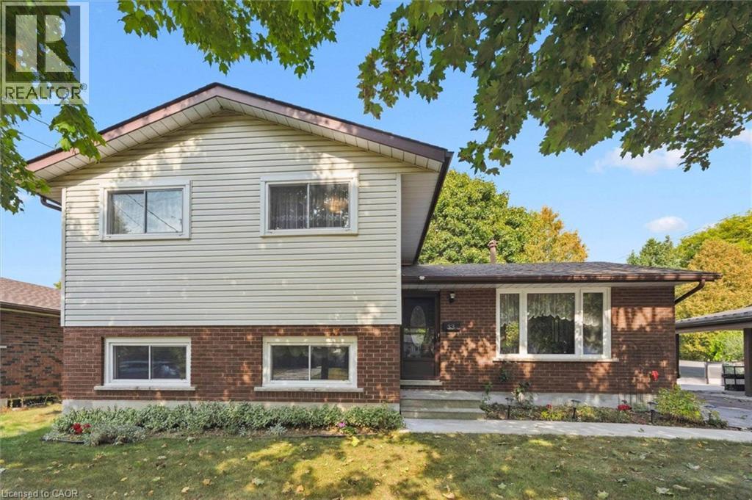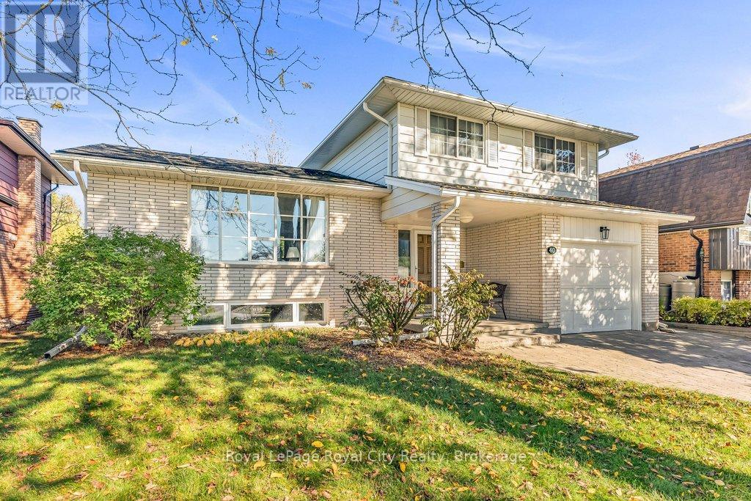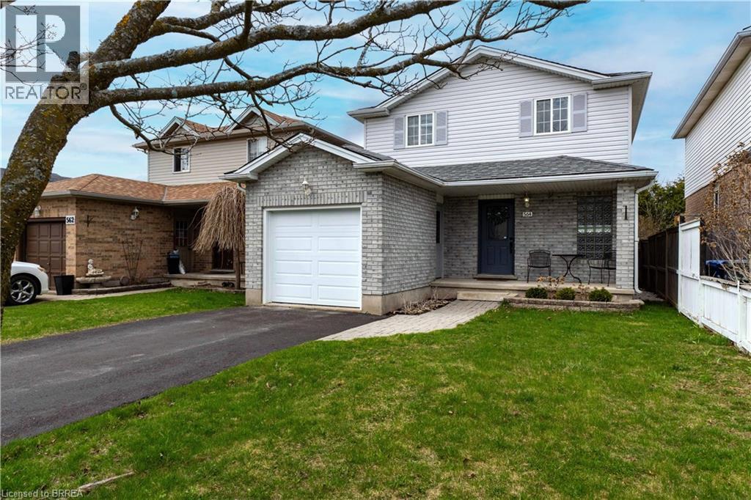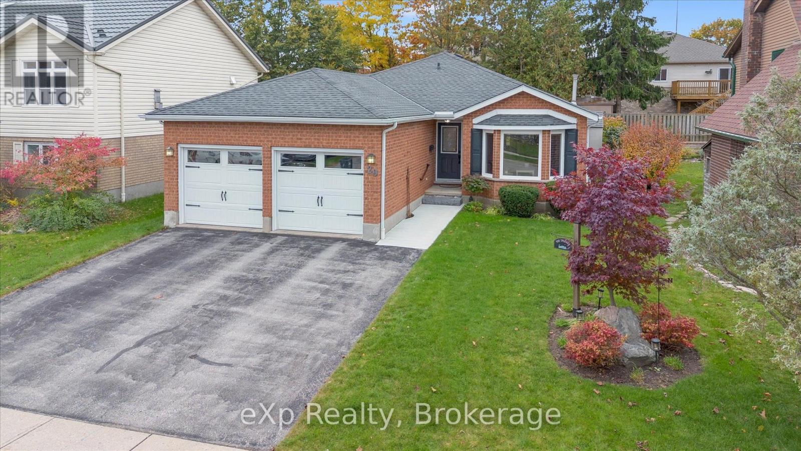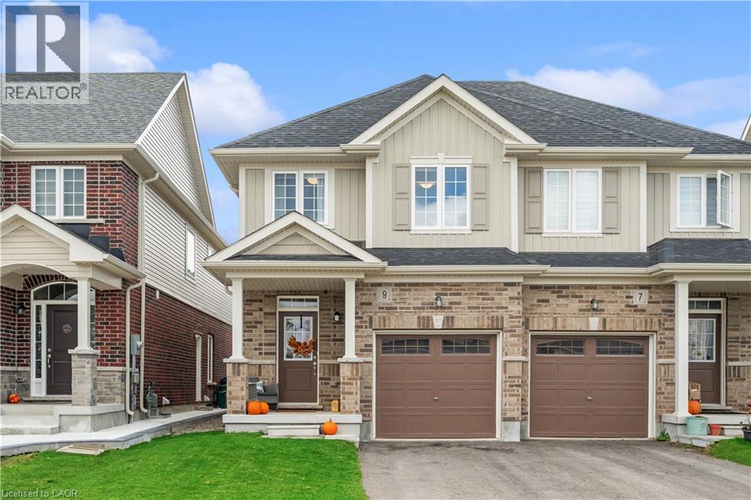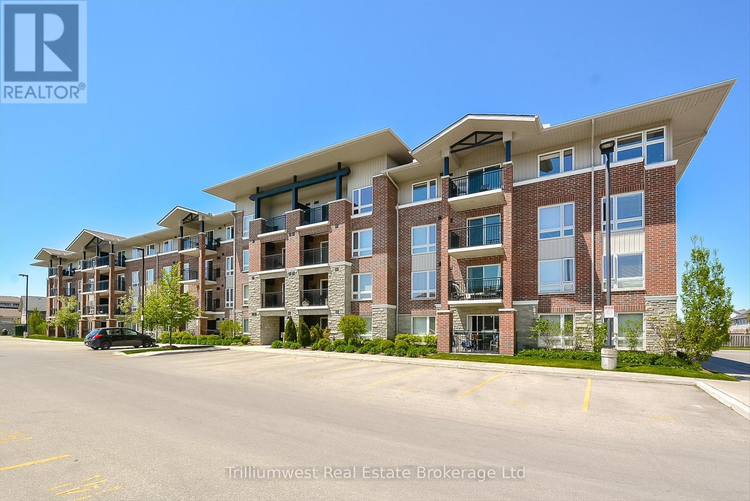- Houseful
- ON
- Guelph
- Kortright Hills
- 51 Dovercliffe Rd
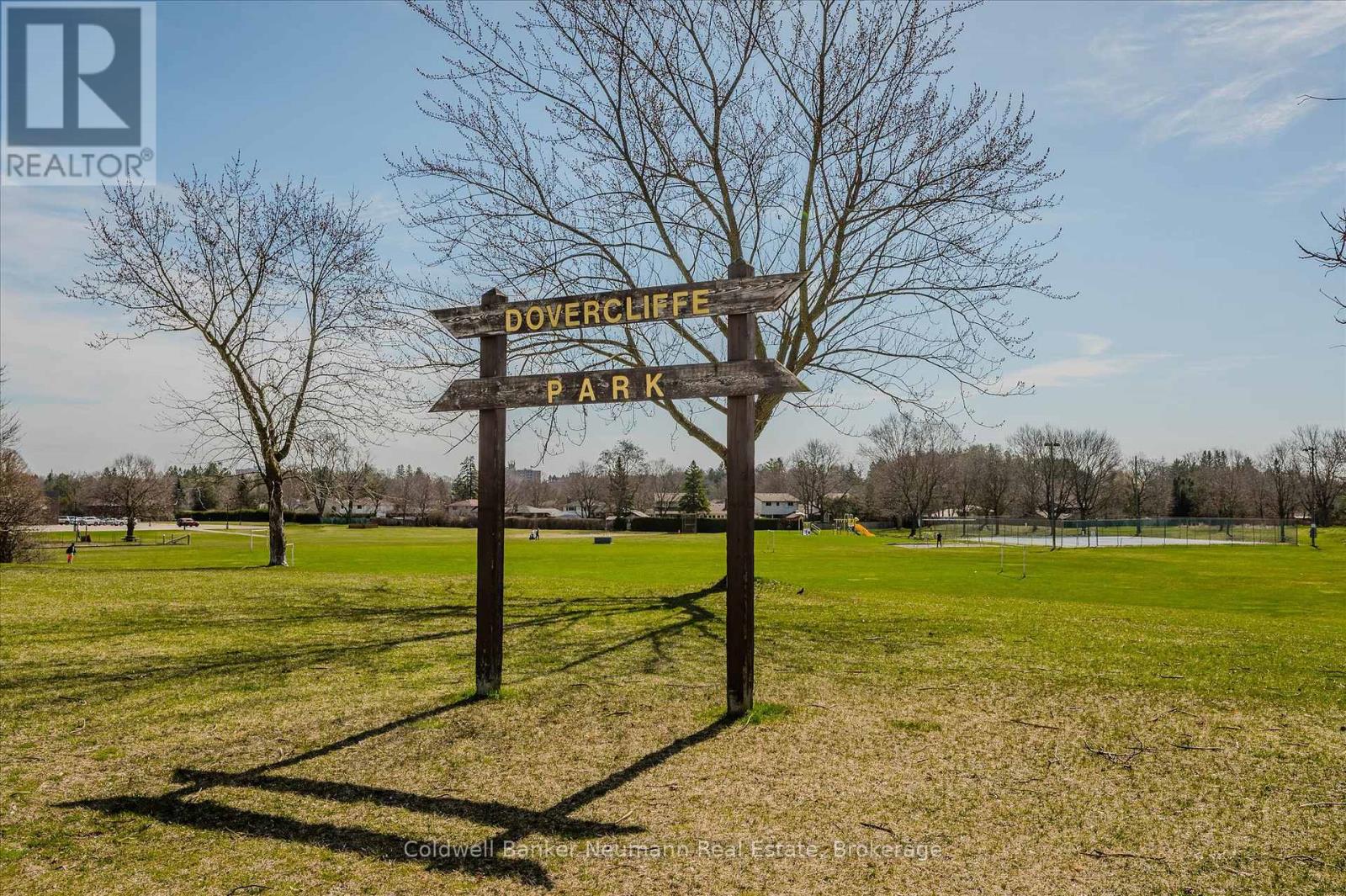
Highlights
Description
- Time on Housefulnew 12 hours
- Property typeSingle family
- Neighbourhood
- Median school Score
- Mortgage payment
This renovated home perfectly balances modern style, everyday comfort, and quality craftsmanship. Every detail has been thoughtfully curated to create an exceptional living experience designed for today's homeowner.At its heart is an open-concept kitchen that impresses with custom cabinetry, quartz countertops, a bold backsplash, and luxury vinyl flooring-offering both beauty and functionality. The seamless layout makes it ideal for cozy nights in or lively gatherings with friends and family.The spa-inspired bathrooms elevate daily routines with heated tile floors, designer fixtures, and a custom walk-in shower reminiscent of a boutique hotel. Throughout the home, high-end finishes-like luxury vinyl flooring, custom built-ins, and modern lighting-add warmth and sophistication.Relax in the inviting living room, complete with an electric fireplace and built-in cabinetry, or step outside to the private deck overlooking peaceful green space, perfect for morning coffee, summer BBQs, or simply soaking up nature's calm.Originally a three-bedroom layout, the home has been reimagined as a spacious two-bedroom but can easily be converted back to three. A fenced yard, proximity to public transit and schools, and access to Crane Park's scenic trail system make this property ideal for families and outdoor enthusiasts alike.Practical perks include parking for one in the garage and one in the driveway, plus residents enjoy the added bonus of a heated community pool-a rare amenity that enhances the lifestyle this move-in-ready gem provides.Combining modern luxury with natural serenity, this home truly offers the best of both worlds. (id:63267)
Home overview
- Cooling Central air conditioning
- Heat source Natural gas
- Heat type Forced air
- Has pool (y/n) Yes
- # total stories 2
- Fencing Fenced yard
- # parking spaces 2
- Has garage (y/n) Yes
- # full baths 1
- # half baths 1
- # total bathrooms 2.0
- # of above grade bedrooms 2
- Has fireplace (y/n) Yes
- Community features Pets allowed with restrictions
- Subdivision Dovercliffe park/old university
- Lot size (acres) 0.0
- Listing # X12486471
- Property sub type Single family residence
- Status Active
- Bedroom 3.05m X 4.88m
Level: 2nd - Bathroom 1.48m X 3.33m
Level: 2nd - Primary bedroom 5.31m X 4.35m
Level: 2nd - Utility 1.88m X 4.3m
Level: Basement - Other 3.92m X 5.32m
Level: Basement - Bathroom 0.91m X 1.82m
Level: Main - Living room 5.17m X 3.3m
Level: Main - Kitchen 3.05m X 4.89m
Level: Main - Dining room 3.05m X 2.36m
Level: Main
- Listing source url Https://www.realtor.ca/real-estate/29041241/51-dovercliffe-road-guelph-dovercliffe-parkold-university-dovercliffe-parkold-university
- Listing type identifier Idx

$-1,361
/ Month

