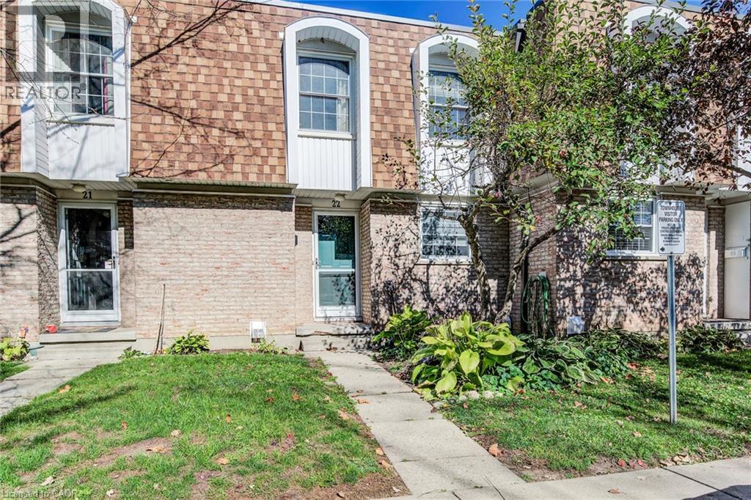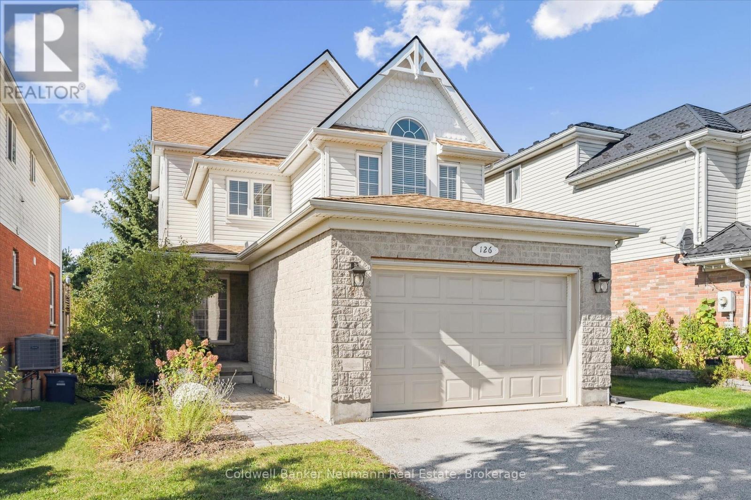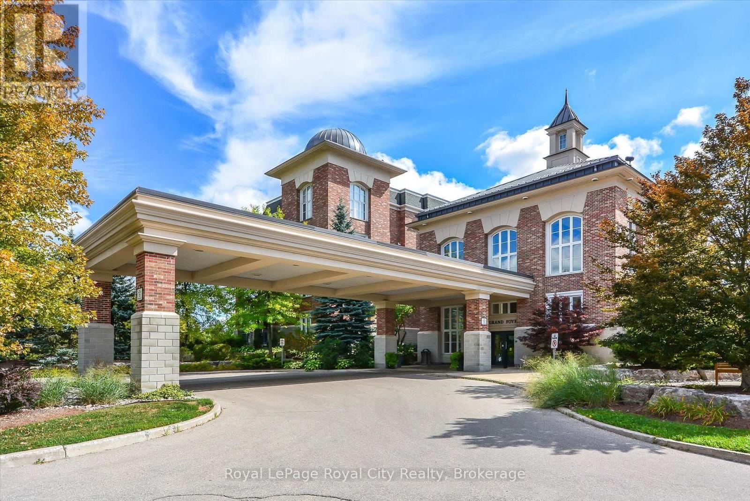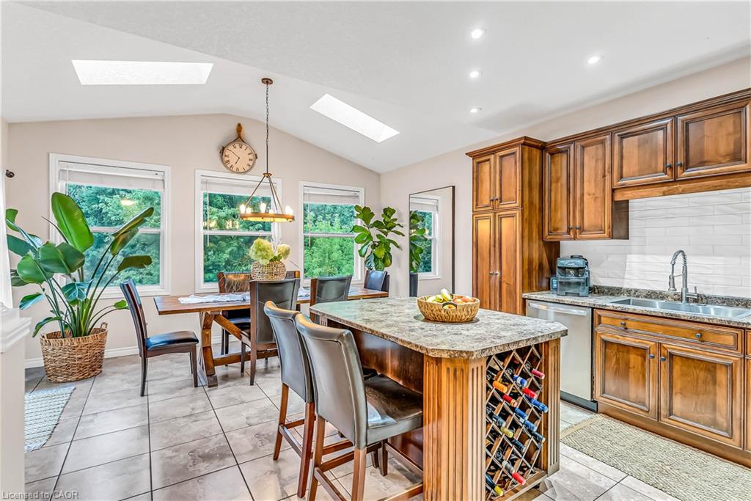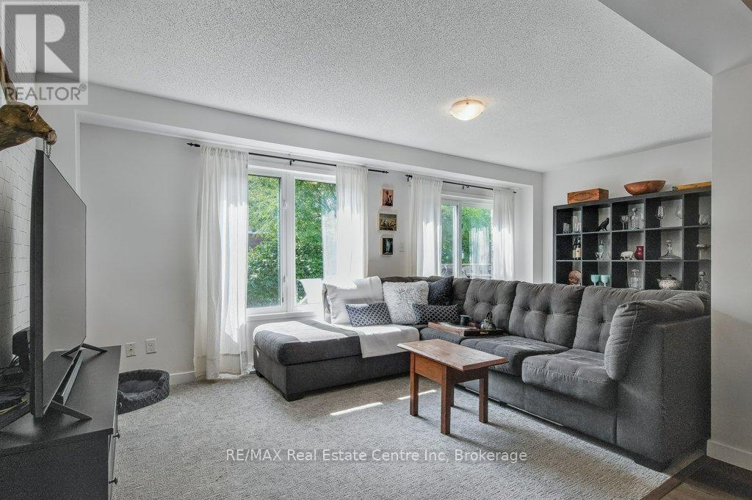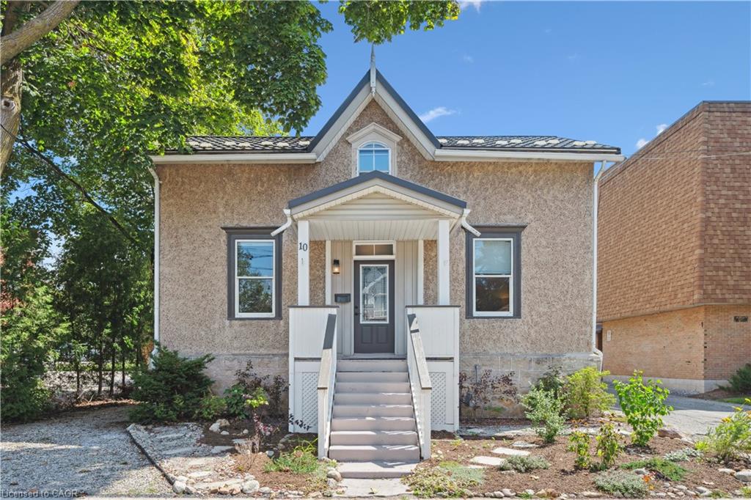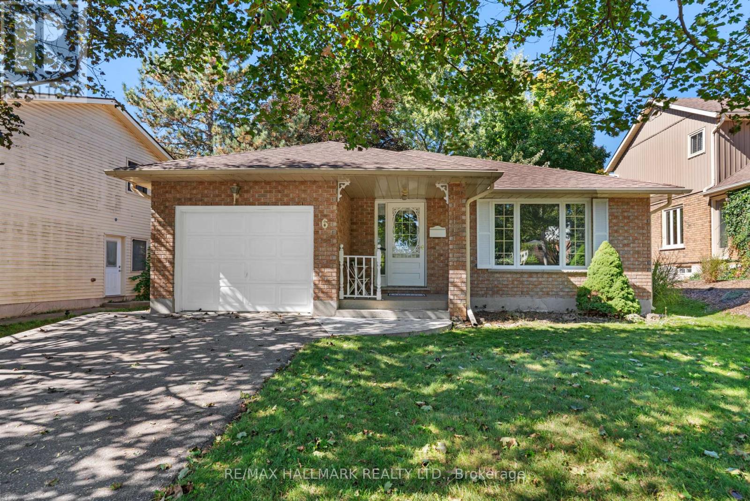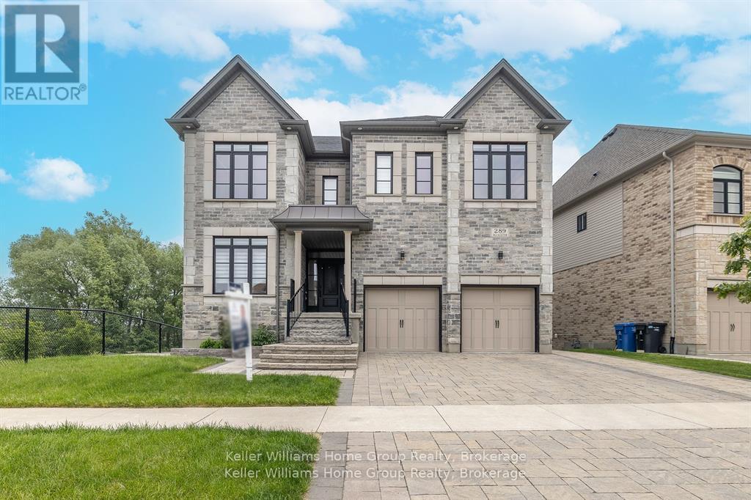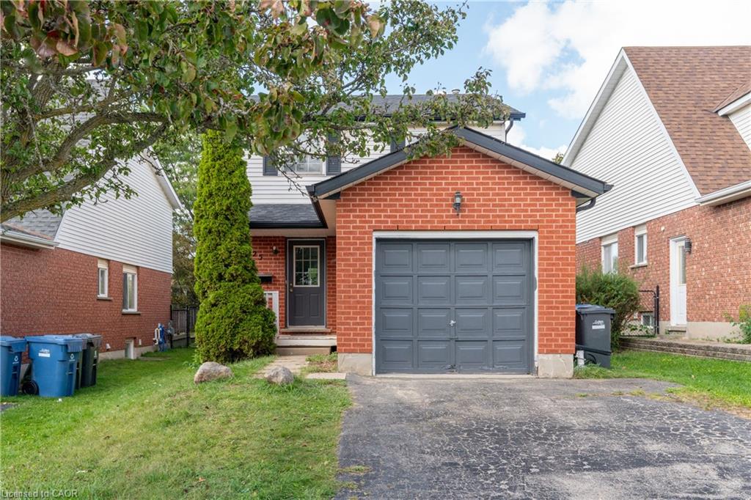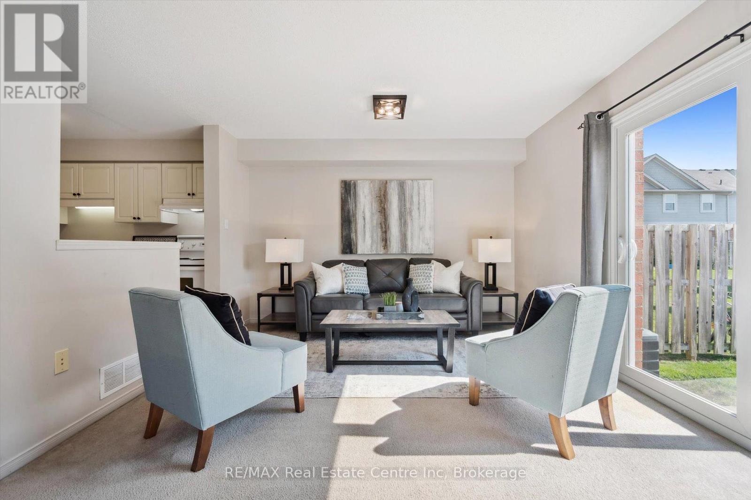- Houseful
- ON
- Guelph
- Westminster Woods
- 51 Laughland Ln
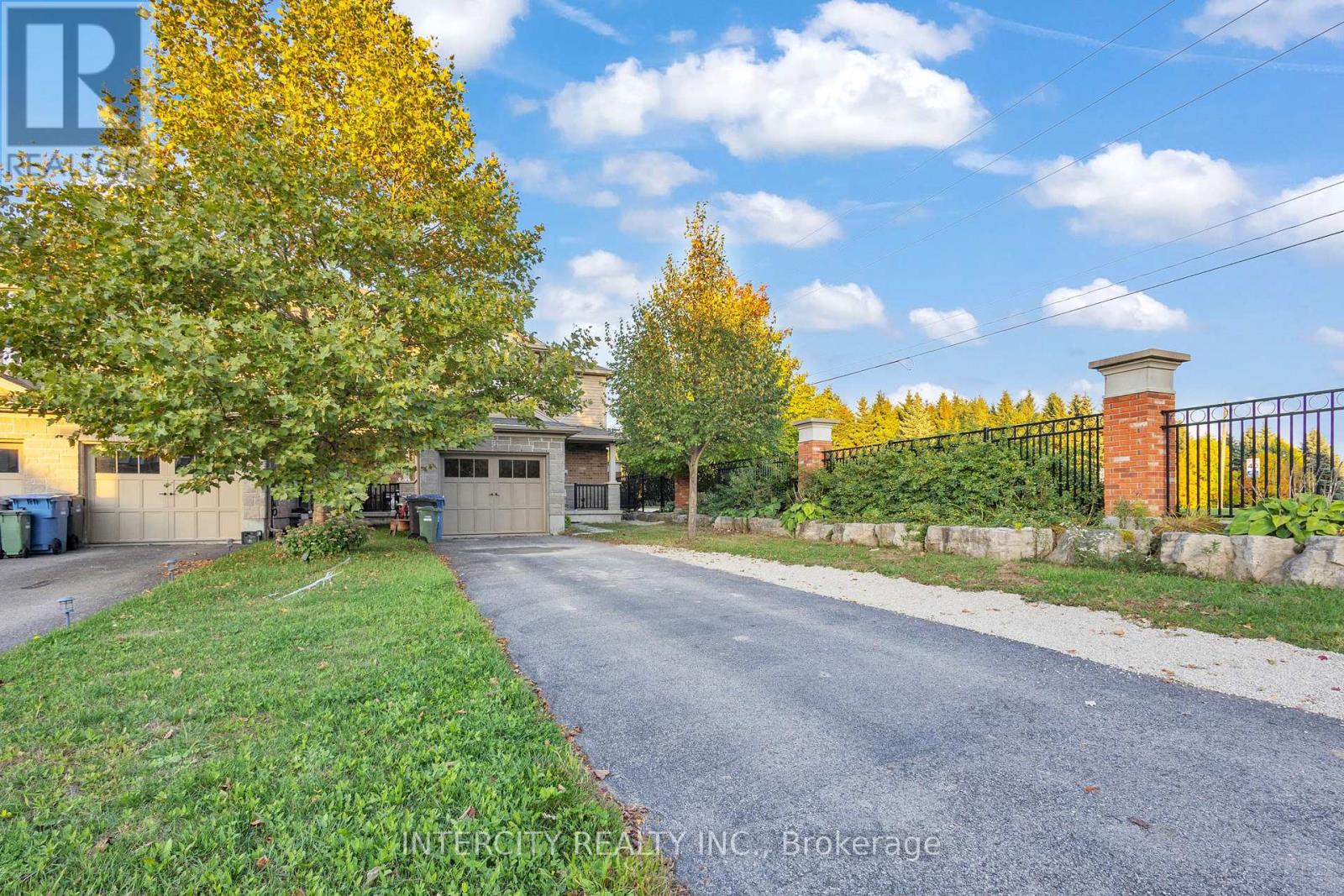
Highlights
Description
- Time on Housefulnew 9 hours
- Property typeSingle family
- Neighbourhood
- Median school Score
- Mortgage payment
Attention first-time home buyers and savvy investors this home is nestled in the highly desirable Westminster Woods community of South Guelph. Offering quick access to schools, shopping, local amenities, and Highway 401, this home blends modern updates with a prime location. The main floor features a bright eat-in kitchen with direct access to the backyard, a spacious family room with plenty of natural light, and a convenient 2-piece bath. Stylish new vinyl flooring on the main level adds a fresh, contemporary feel. Upstairs, you'll find three generous bedrooms and two full bathrooms. The king-sized primary suite boasts a walk-in closet and a luxurious 5-piece ensuite with a walk-in shower, soaker tub, and double vanity. The second level has been updated with brand-new carpet for comfort and style. The legal basement with a private separate entrance adds incredible value. Featuring a modern kitchen, bedroom, and bathroom, its perfect for multigenerational living or rental income.$$$ spent on renovations and upgraded in kitchen, washroom and throughout the house (id:63267)
Home overview
- Cooling Central air conditioning
- Heat source Natural gas
- Heat type Forced air
- Sewer/ septic Sanitary sewer
- # total stories 2
- # parking spaces 4
- Has garage (y/n) Yes
- # full baths 3
- # half baths 1
- # total bathrooms 4.0
- # of above grade bedrooms 4
- Flooring Tile, vinyl
- Subdivision Pineridge/westminster woods
- Directions 2057305
- Lot size (acres) 0.0
- Listing # X12437286
- Property sub type Single family residence
- Status Active
- Primary bedroom 3.25m X 4.74m
Level: 2nd - 3rd bedroom 3.3m X 2.74m
Level: 2nd - 2nd bedroom 3.04m X 2.74m
Level: 2nd - Kitchen Measurements not available
Level: Basement - Bedroom Measurements not available
Level: Basement - Dining room 2.56m X 2.79m
Level: Main - Kitchen 2.81m X 3.2m
Level: Main - Living room 3.78m X 7.03m
Level: Main
- Listing source url Https://www.realtor.ca/real-estate/28935242/51-laughland-lane-guelph-pineridgewestminster-woods-pineridgewestminster-woods
- Listing type identifier Idx

$-2,397
/ Month

