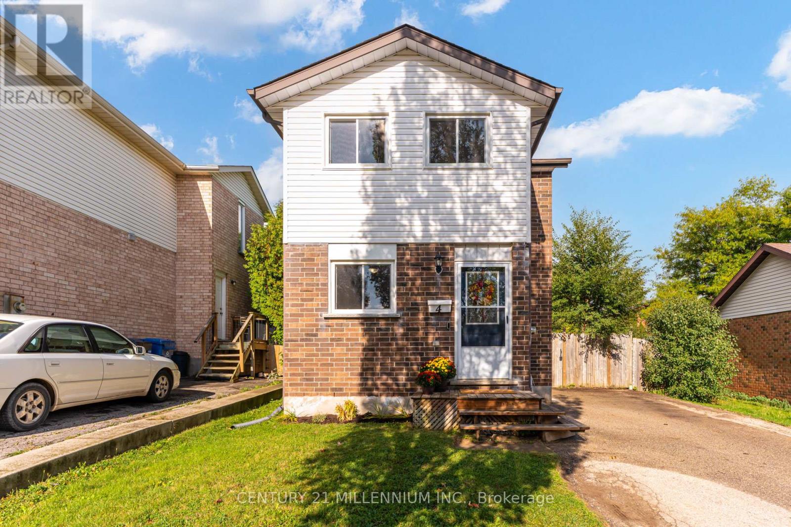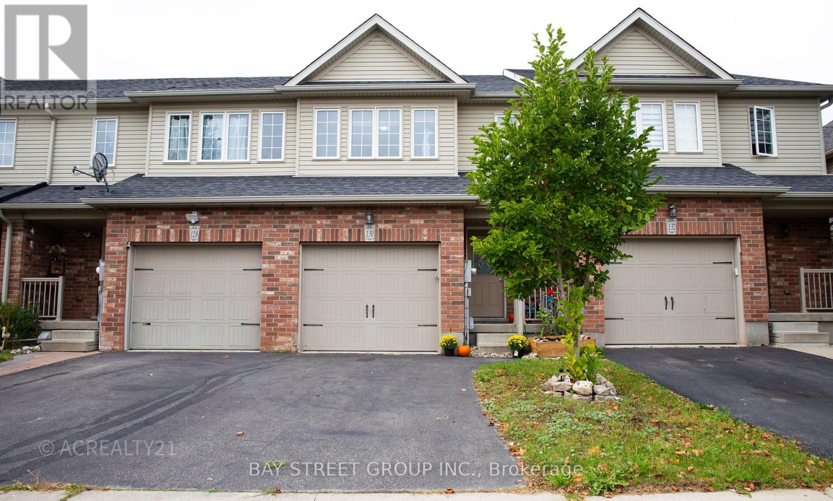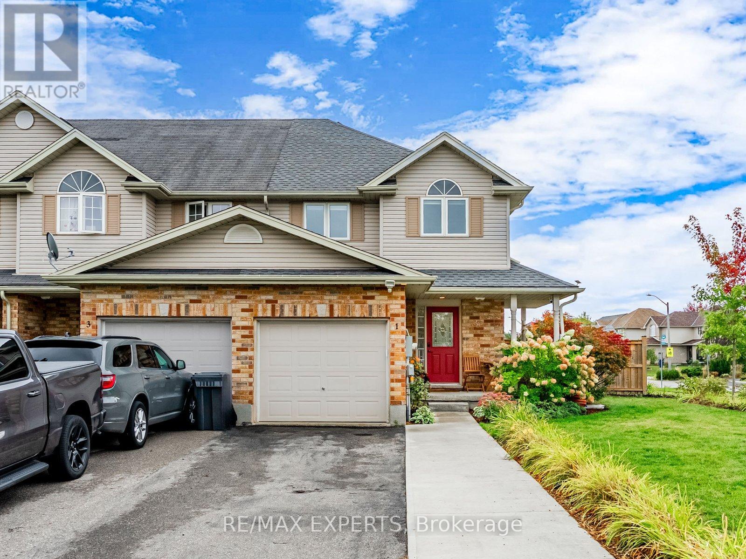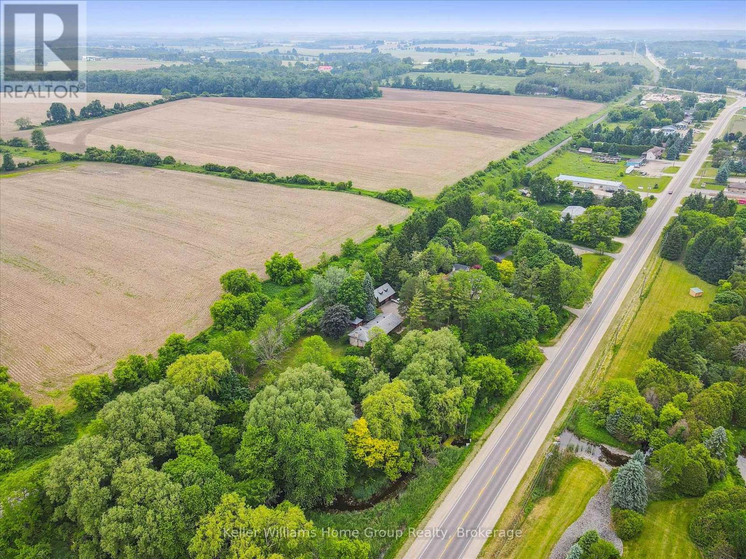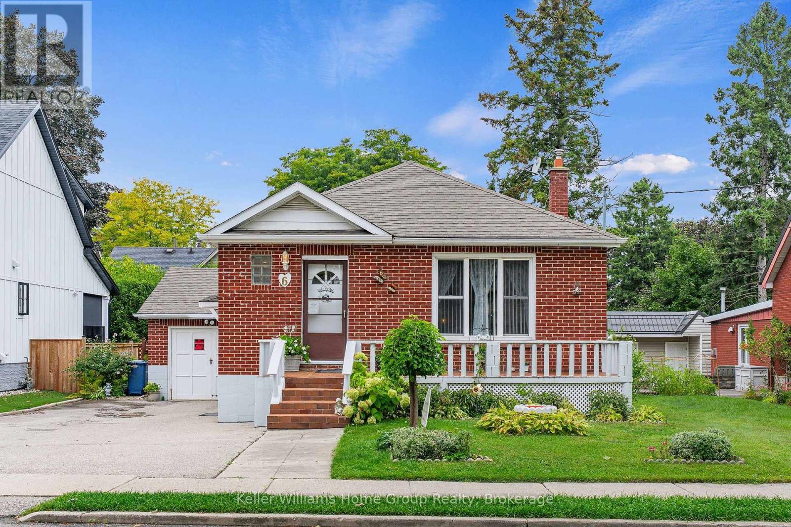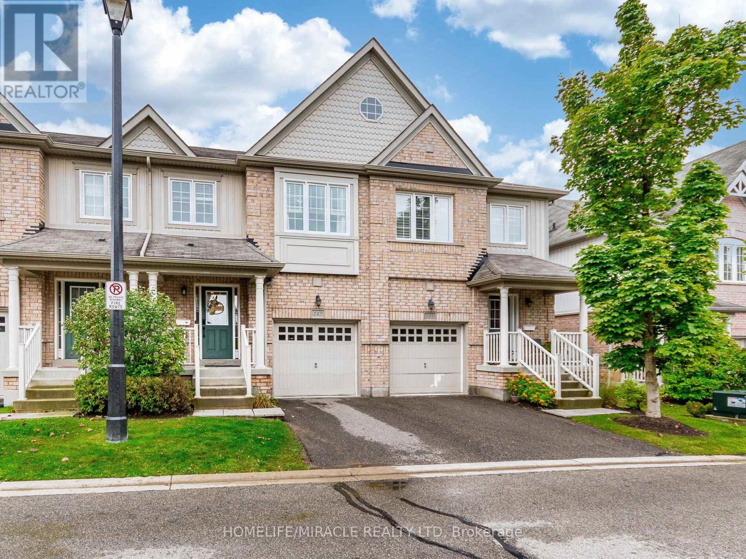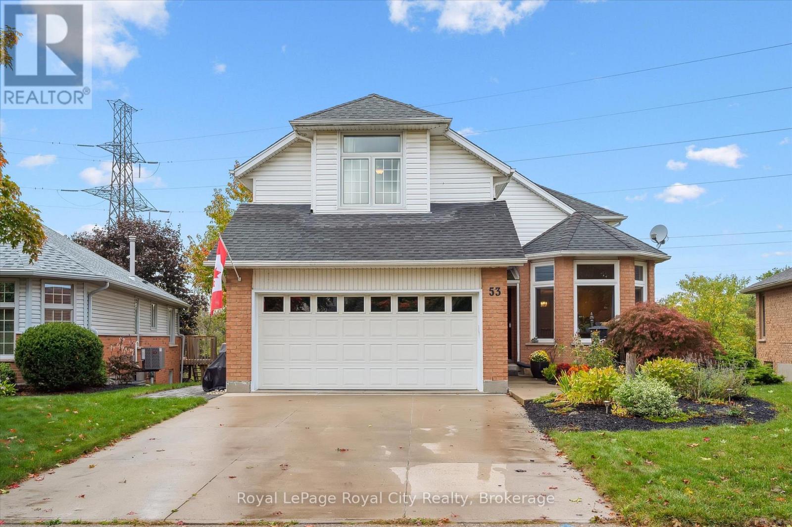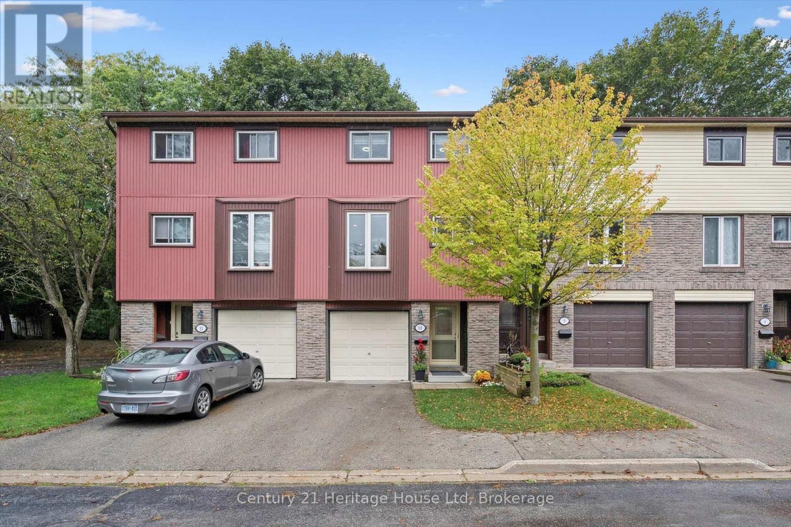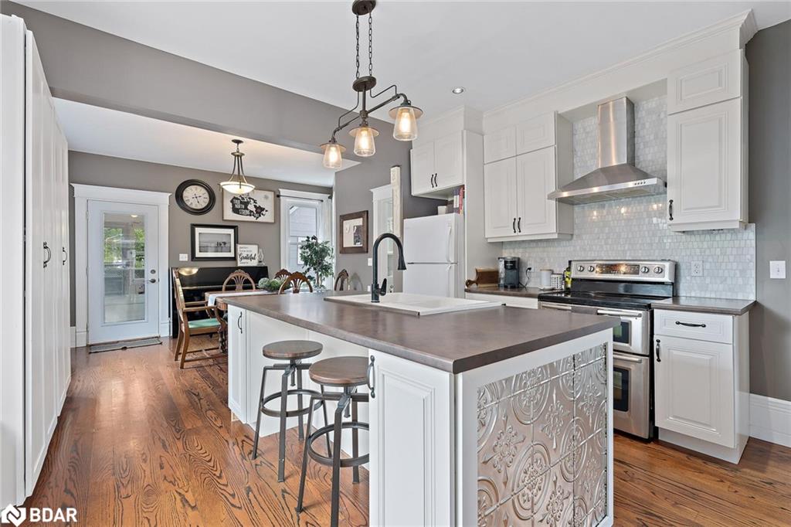- Houseful
- ON
- Guelph
- Old University
- 53 Pacific Pl
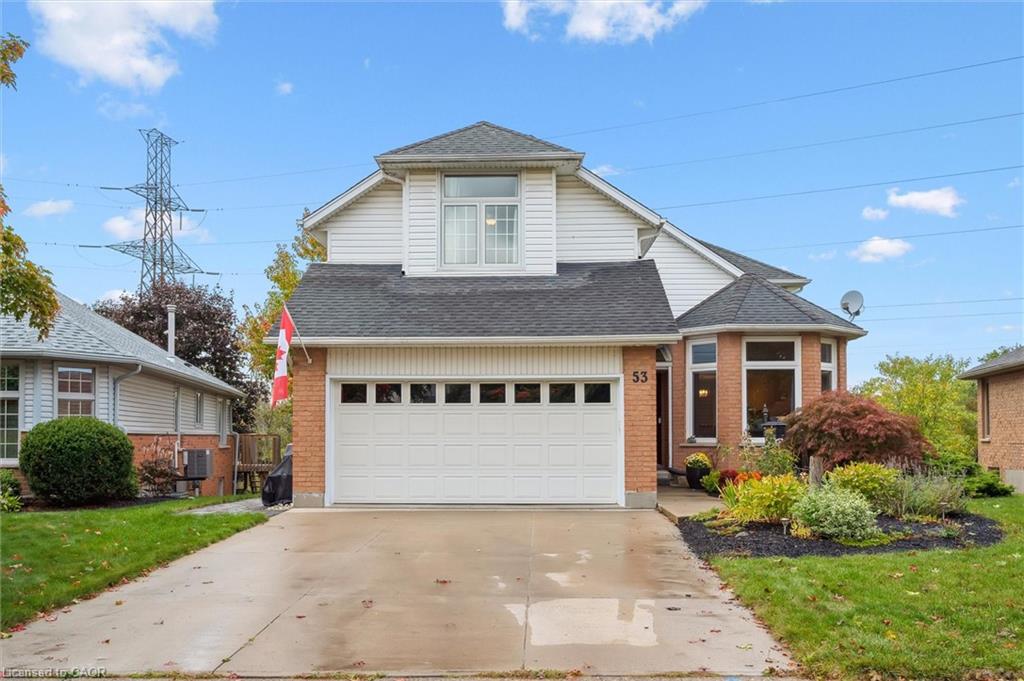
Highlights
Description
- Home value ($/Sqft)$405/Sqft
- Time on Housefulnew 11 hours
- Property typeResidential
- StyleTwo story
- Neighbourhood
- Median school Score
- Lot size45 Acres
- Garage spaces2
- Mortgage payment
Welcome to 53 Pacific Place, a beautifully updated family home in Guelph’s sought-after Dovercliffe Park/Old University neighbourhood. This spacious 4+1 bedroom, 3.5 bathroom residence offers a functional, family-friendly floor plan with thoughtful updates and inviting finishes throughout. Rich engineered hardwood flows across the main level, where the living room’s bay window and vaulted ceiling fill the space with natural light. The modern eat-in kitchen, featuring quartz countertops and stainless steel appliances, opens to a raised deck overlooking the private backyard - perfect for family meals or entertaining. A warm and welcoming main-level family room showcases an impressive gas fireplace with a full-height surround, while convenient inside access to the double garage leads directly into a combined mud/laundry room and nearby powder room. Upstairs, the primary bedroom retreat boasts a vaulted ceiling and dedicated 4-piece ensuite, while an additional skylit 4-piece bathroom serves the three other bedrooms. The fully finished walkout basement extends the living space with a recreation room complete with wet bar, a fifth bedroom or office, den or home gym, and a stunning 3-piece bathroom - ideal for guests or extended family. Step outside to a stone patio and enjoy the pie-shaped lot backing onto greenspace, offering privacy and direct connection to nature. Located just steps from walking trails and the river, this home combines everyday comfort with exceptional lifestyle amenities in one of Guelph’s most desirable neighbourhoods.
Home overview
- Cooling Central air
- Heat type Forced air
- Pets allowed (y/n) No
- Sewer/ septic Sewer (municipal)
- Utilities Cable connected, cell service, electricity connected, recycling pickup, street lights, phone connected, underground utilities
- Construction materials Brick, vinyl siding
- Foundation Poured concrete
- Roof Asphalt shing
- Exterior features Backs on greenbelt
- Fencing Full
- Other structures Shed(s)
- # garage spaces 2
- # parking spaces 6
- Has garage (y/n) Yes
- Parking desc Attached garage, garage door opener
- # full baths 3
- # half baths 1
- # total bathrooms 4.0
- # of above grade bedrooms 5
- # of below grade bedrooms 1
- # of rooms 18
- Appliances Water heater, water softener, dishwasher, dryer, range hood, refrigerator, satellite dish, stove, washer
- Has fireplace (y/n) Yes
- Interior features High speed internet, auto garage door remote(s), ceiling fan(s), in-law capability, in-law floorplan, upgraded insulation, wet bar
- County Wellington
- Area City of guelph
- Water source Municipal-metered
- Zoning description Rl.1
- Directions Bd112852
- Lot desc Urban, highway access, open spaces, park, public transit, school bus route, schools, shopping nearby, trails
- Lot dimensions 45 x
- Approx lot size (range) 0 - 0.5
- Basement information Walk-out access, full, finished
- Building size 3086
- Mls® # 40772430
- Property sub type Single family residence
- Status Active
- Virtual tour
- Tax year 2024
- Primary bedroom Second
Level: 2nd - Bathroom Second
Level: 2nd - Bedroom Second
Level: 2nd - Bathroom Second
Level: 2nd - Bedroom Second
Level: 2nd - Bedroom Second
Level: 2nd - Bathroom Basement
Level: Basement - Utility Basement
Level: Basement - Recreational room Basement
Level: Basement - Exercise room Basement
Level: Basement - Bedroom Basement
Level: Basement - Bathroom Main
Level: Main - Kitchen Main
Level: Main - Laundry Main
Level: Main - Breakfast room Main
Level: Main - Living room Main
Level: Main - Dining room Main
Level: Main - Family room Main
Level: Main
- Listing type identifier Idx

$-3,333
/ Month

