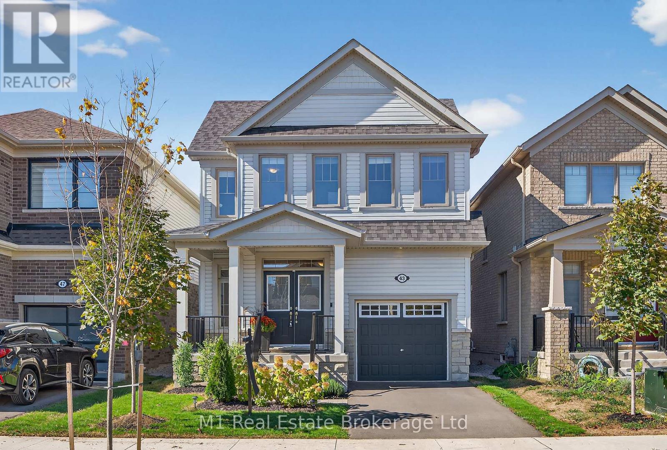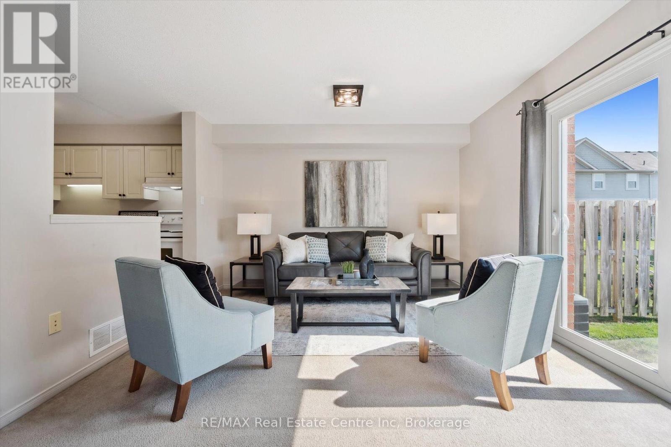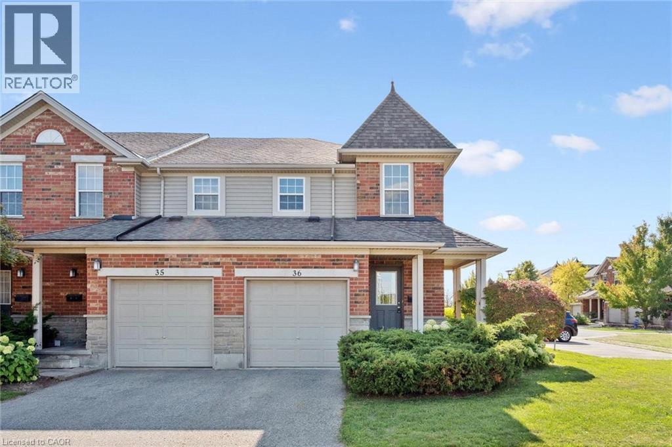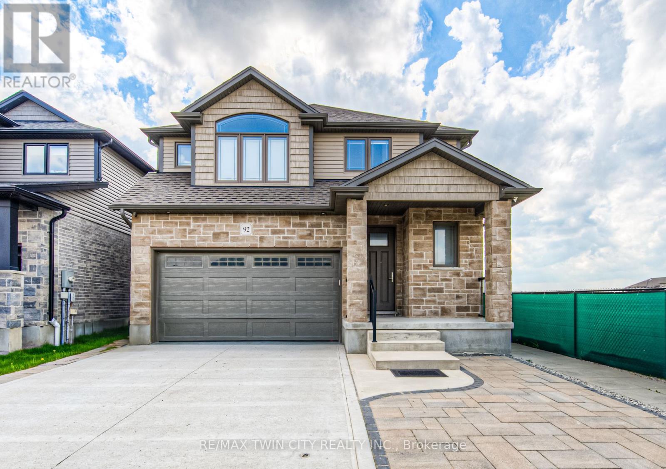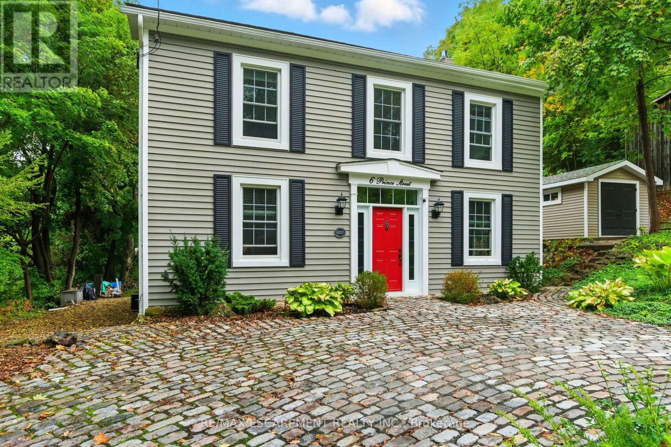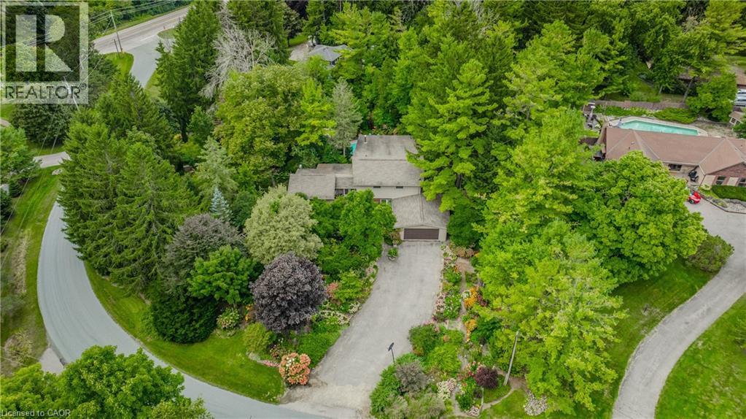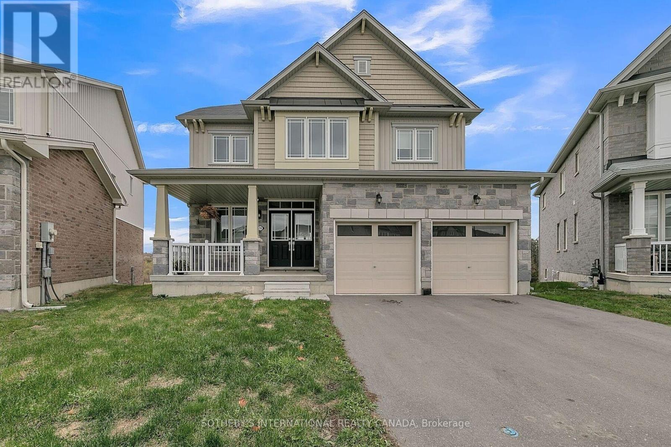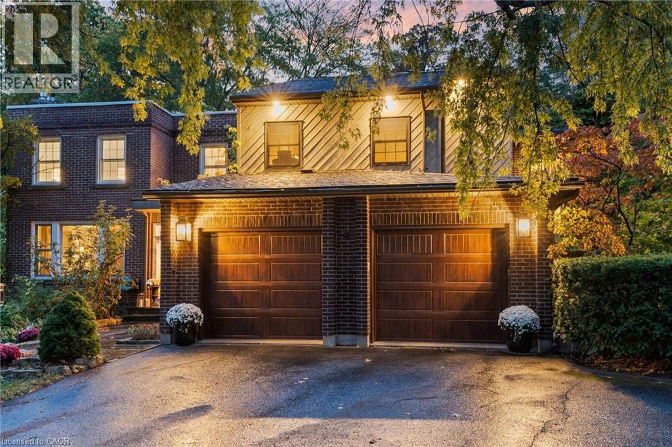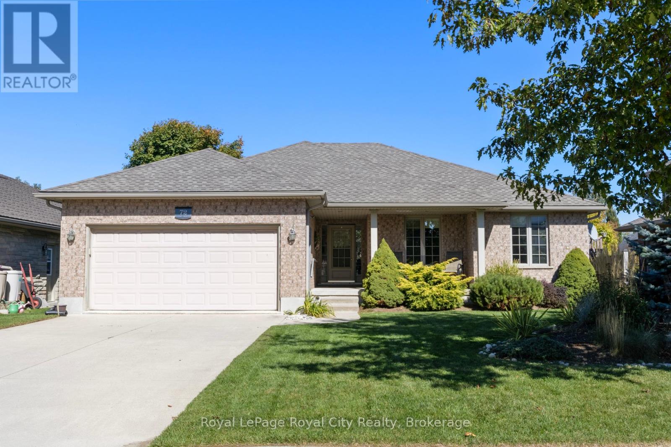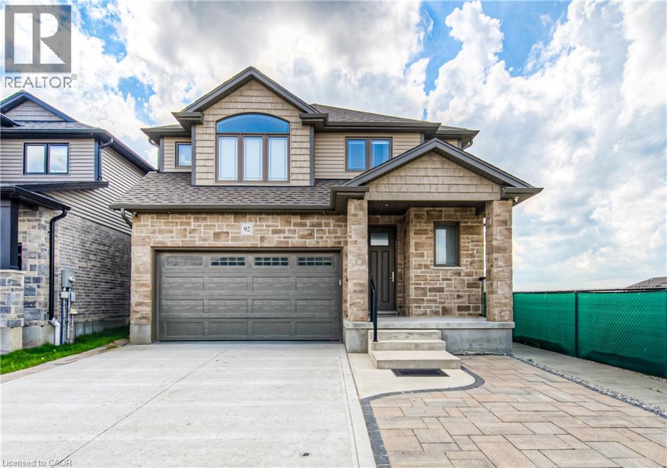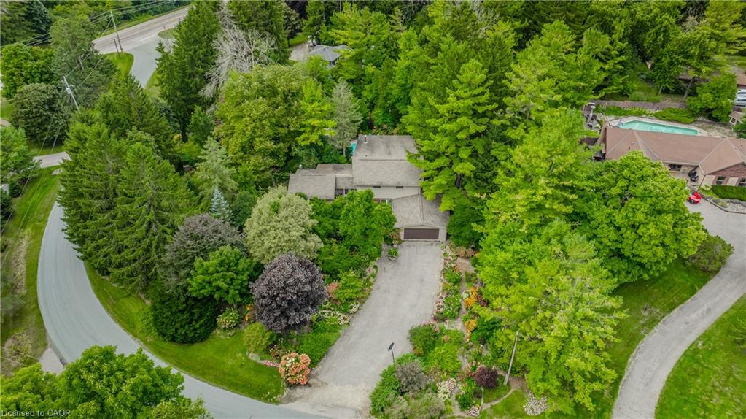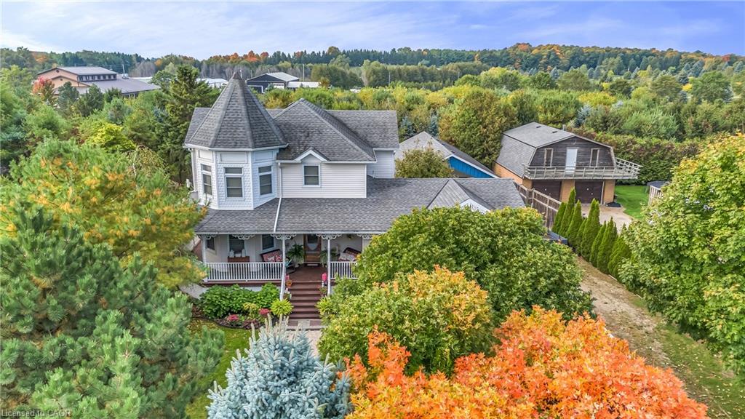
5408 Wellington 29 Rd
5408 Wellington 29 Rd
Highlights
Description
- Home value ($/Sqft)$407/Sqft
- Time on Housefulnew 7 hours
- Property typeResidential
- StyleTwo story
- Median school Score
- Year built1997
- Garage spaces1
- Mortgage payment
Welcome to 5408 Wellington Rd 29, a one-of-a-kind property that offers a rare blend of character, functionality, and rural charm just minutes from Guelph. This unique home is unlike anything else on the market, featuring sun-drenched interiors and incredible Victorian-style architectural details, a wrap-around porch, spacious living areas, and a finished basement with in-law suite potential. Nestled on a generous lot providing the perfect balance of privacy and convenience, with cement driveway w. parking for 12. The spacious 1000+ sq ft main floor is bright and airy throughout, offering a den or quiet sitting room, a gorgeous custom kitchen with stainless steel appliances, granite countertops, plenty of storage space, a raised breakfast bar & country-style kitchen door that opens up to the gorgeous wrap around porch, a feature that is hard to come by. The attached living room overlooks stunning greenery & walks out to the backyard deck, surrounded by mature trees & landscaped grounds. A laundry room, 2pc bathroom, hardwood floors & garage access complete the main floor. Travel upstairs & find 3 generous bedrooms, including a refined primary suite in the upper turret surrounded by windows & a private ensuite with bidet. The well-appointed 4 pc main bathroom w. jacuzzi tub serves the additional bedrooms, enhancing comfort for family & guests alike. The finished basement with rec room, family room, one bedroom & 3pc bathroom offers rental potential, this versatile space can be used as an in-law suite or secondary living space with separate entrance through the garage. Another standout feature is the detached heated 25 x 35 workshop, ideal for hobbyists, entrepreneurs, or anyone looking for a creative space. Perfectly situated in the Guelph/Eramosa area, this exceptional property offers the rare luxury of countryside tranquility with city conveniences just minutes away. Enjoy easy access to Guelphs east end, conservation areas, walking trails, & multiple golf courses.
Home overview
- Cooling Central air
- Heat type Forced air-propane
- Pets allowed (y/n) No
- Sewer/ septic Septic tank
- Construction materials Vinyl siding, wood siding
- Foundation Poured concrete
- Roof Asphalt shing
- # garage spaces 1
- # parking spaces 13
- Has garage (y/n) Yes
- Parking desc Attached garage
- # full baths 3
- # half baths 1
- # total bathrooms 4.0
- # of above grade bedrooms 4
- # of below grade bedrooms 1
- # of rooms 15
- Appliances Dishwasher, dryer, microwave, refrigerator, stove
- Has fireplace (y/n) Yes
- Laundry information Main level
- Interior features In-law capability
- County Wellington
- Area Guelph/eramosa
- Water source Drilled well
- Zoning description A
- Lot desc Rural, near golf course, greenbelt, open spaces, quiet area
- Lot dimensions 103.18 x 164.85
- Approx lot size (range) 0 - 0.5
- Basement information Full, finished
- Building size 2948
- Mls® # 40774794
- Property sub type Single family residence
- Status Active
- Virtual tour
- Tax year 2025
- Bathroom Second
Level: 2nd - Bathroom Second
Level: 2nd - Bedroom Second
Level: 2nd - Bedroom Second
Level: 2nd - Primary bedroom Second
Level: 2nd - Family room Basement
Level: Basement - Recreational room Basement
Level: Basement - Bathroom Basement
Level: Basement - Bedroom Basement
Level: Basement - Kitchen Basement
Level: Basement - Living room Main
Level: Main - Bathroom Main
Level: Main - Den Main
Level: Main - Dining room Main
Level: Main - Kitchen Main
Level: Main
- Listing type identifier Idx

$-3,200
/ Month

