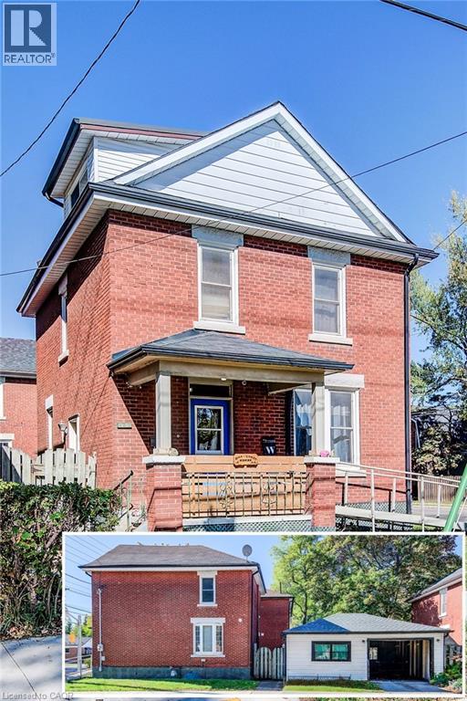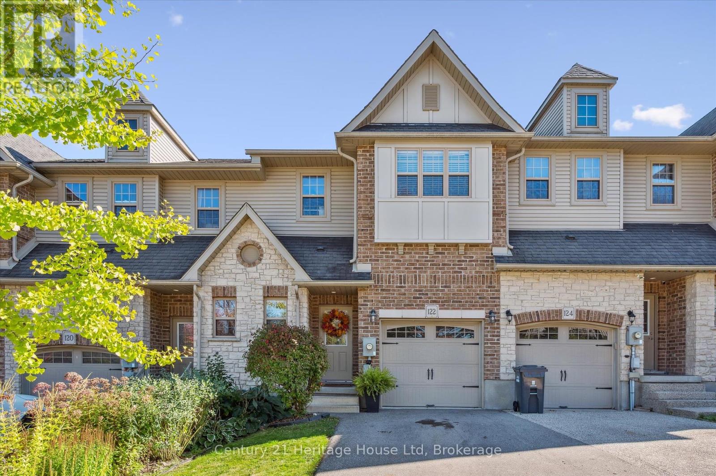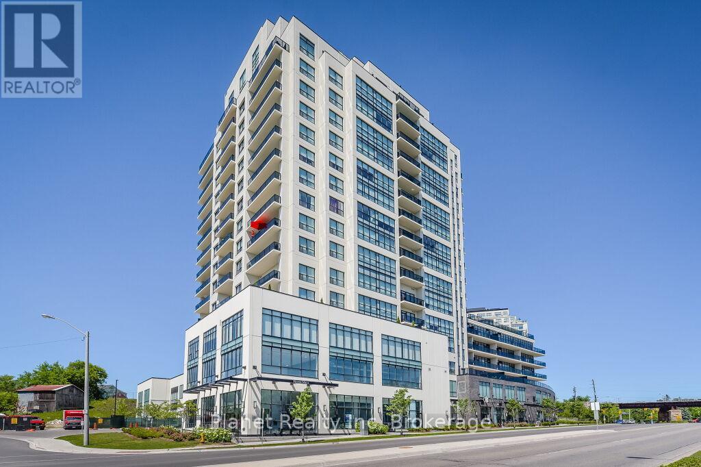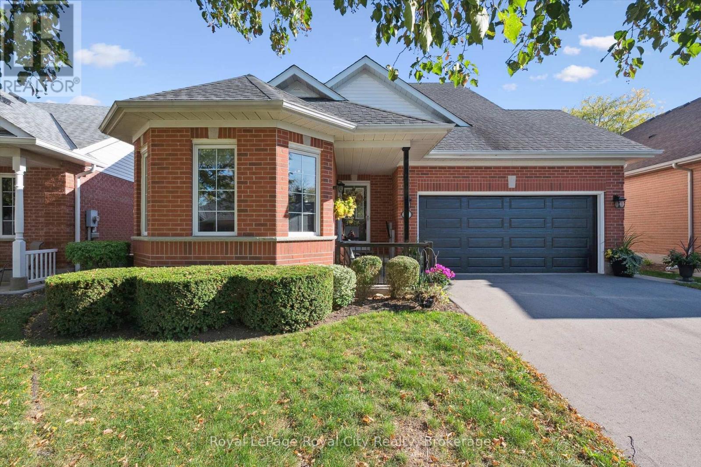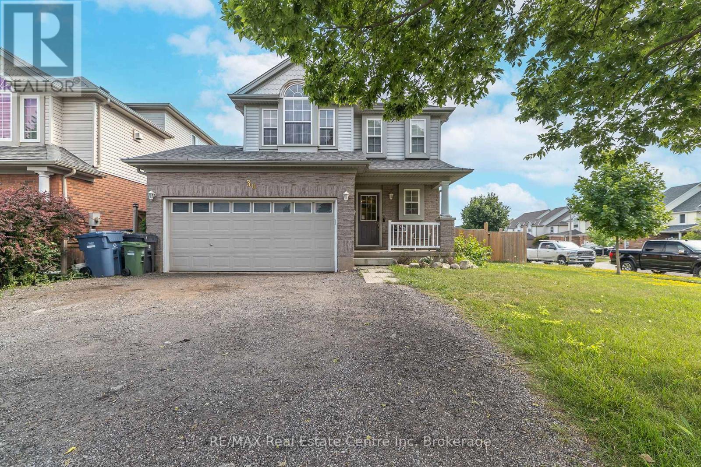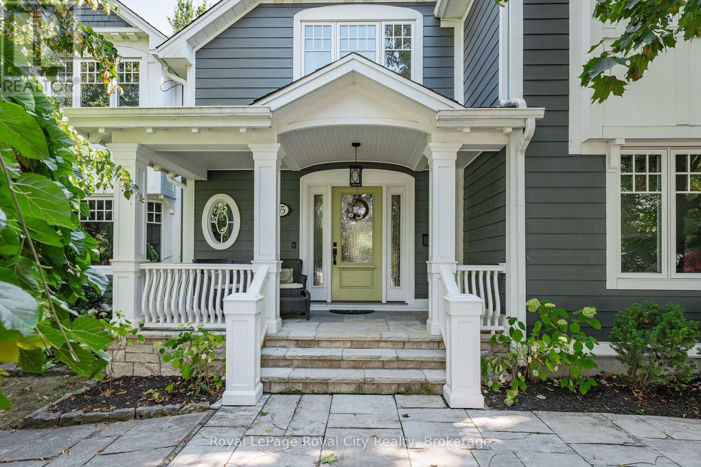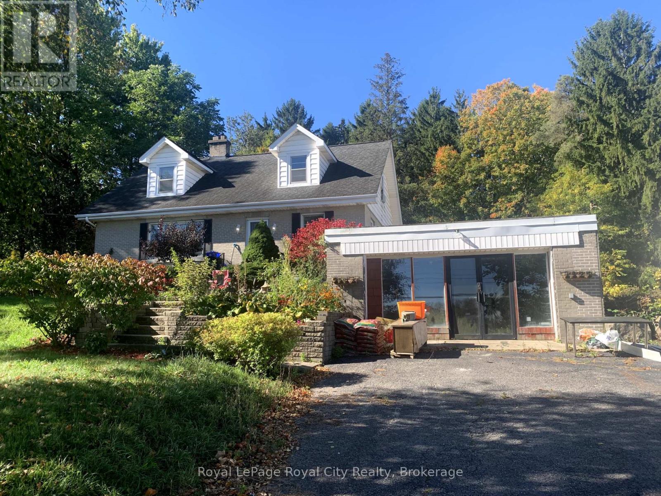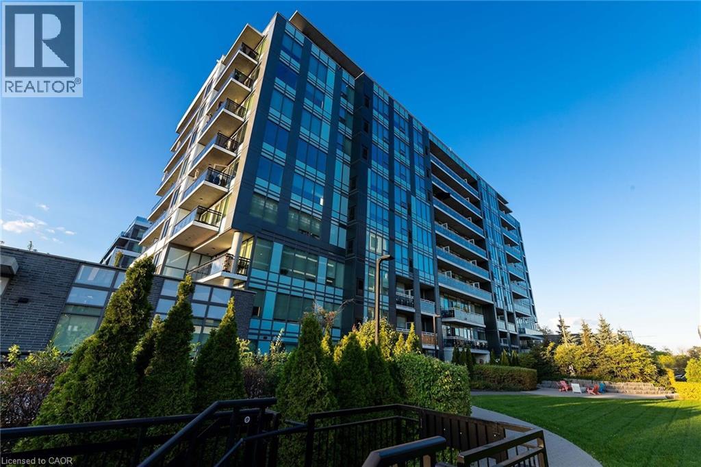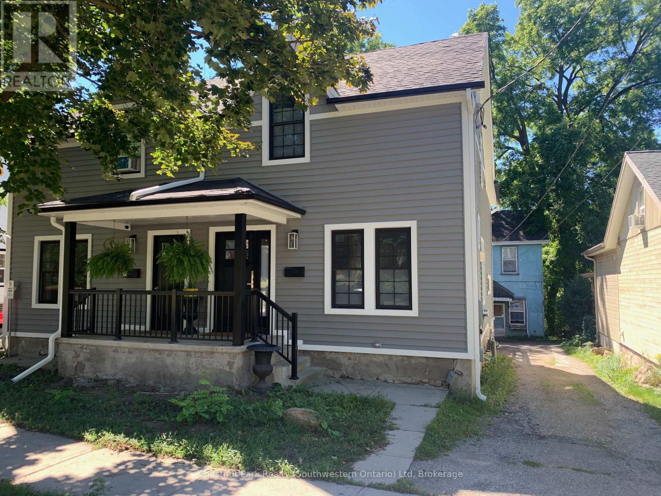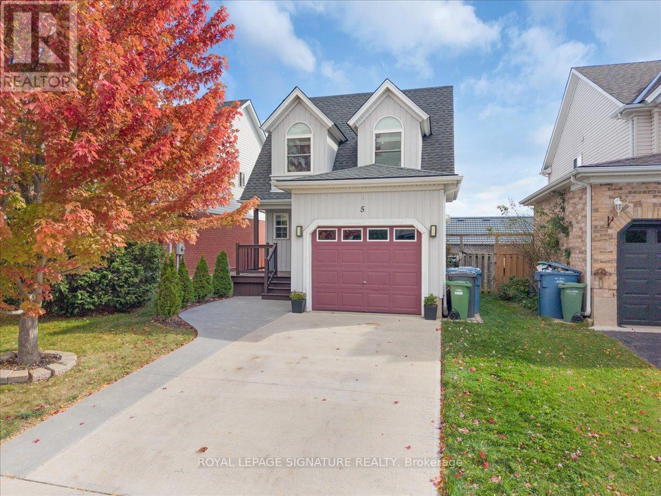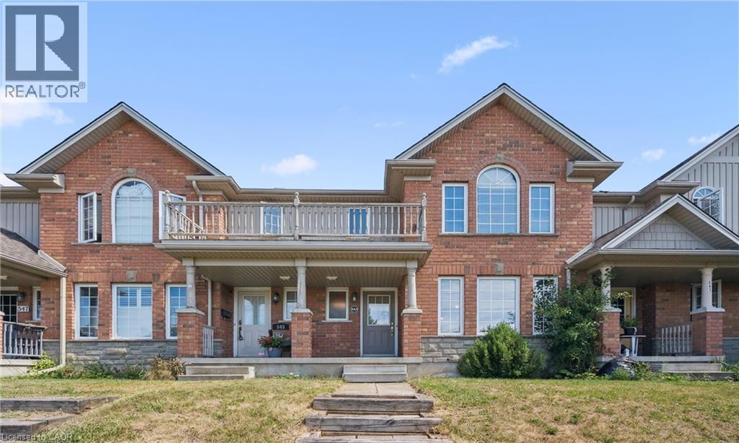
543 Victoria Rd N
543 Victoria Rd N
Highlights
Description
- Home value ($/Sqft)$307/Sqft
- Time on Houseful50 days
- Property typeSingle family
- Style2 level
- Median school Score
- Year built2005
- Mortgage payment
Discover this stylish 3-bedroom, 3-bathroom freehold townhome in Guelph’s desirable North End, offering over 2,000 sq. ft. of modern living space with no condo fees! The open-concept main floor features a bright living room, spacious dining area, and a modern eat-in kitchen with brand-new stainless steel appliances and a breakfast bar. A convenient 2-piece powder room completes the level. Upstairs, enjoy a primary suite with double closets and a 4-piece ensuite, two additional bedrooms, a 4-piece main bathroom, and upper-level laundry. The fully finished basement includes ample storage, space for a potential 4th bedroom, and a bathroom rough-in. Outside, relax in your private, fully fenced backyard with a large deck & shed. The front entrance has a nice covered porch! With parking for two vehicles via a convenient rear laneway, this home is steps from Guelph Lake, Royal Recreation Trail, top-rated schools, shopping, and commuter routes. Recent upgrades include brand new Stainless Steel Kitchen Appliances, Furnace and A/C in 2024, roof 2018, and an owned hot water heater. (id:63267)
Home overview
- Cooling Central air conditioning
- Heat source Natural gas
- Heat type Forced air
- Sewer/ septic Municipal sewage system
- # total stories 2
- Fencing Fence
- # parking spaces 2
- # full baths 2
- # half baths 1
- # total bathrooms 3.0
- # of above grade bedrooms 3
- Subdivision 10 - victoria north
- Lot size (acres) 0.0
- Building size 2165
- Listing # 40761365
- Property sub type Single family residence
- Status Active
- Bedroom 3.023m X 2.769m
Level: 2nd - Full bathroom 2.21m X 2.362m
Level: 2nd - Bedroom 2.87m X 3.15m
Level: 2nd - Bathroom (# of pieces - 4) 2.261m X 1.651m
Level: 2nd - Primary bedroom 3.759m X 4.674m
Level: 2nd - Den 3.531m X 3.505m
Level: Basement - Utility 2.54m X 2.616m
Level: Basement - Storage 2.362m X 2.337m
Level: Basement - Recreational room 4.877m X 6.452m
Level: Basement - Cold room 2.083m X 1.829m
Level: Basement - Kitchen 2.565m X 4.445m
Level: Main - Bathroom (# of pieces - 2) 0.864m X 2.083m
Level: Main - Dining room 3.302m X 4.039m
Level: Main - Living room 3.785m X 5.969m
Level: Main
- Listing source url Https://www.realtor.ca/real-estate/28759461/543-victoria-road-n-guelph
- Listing type identifier Idx

$-1,773
/ Month

