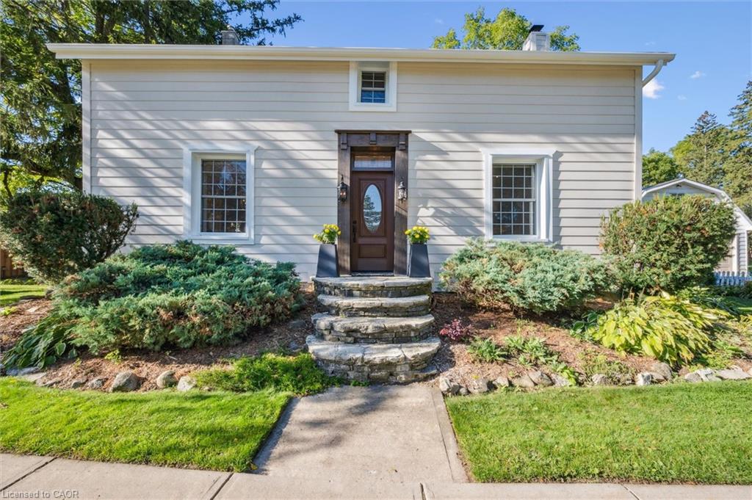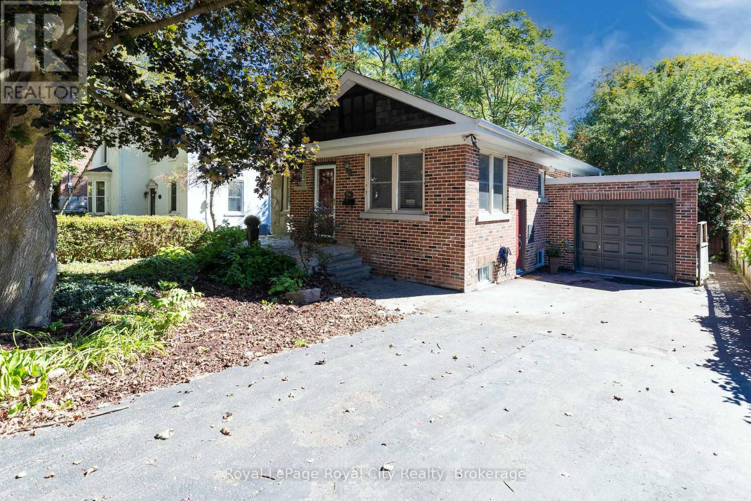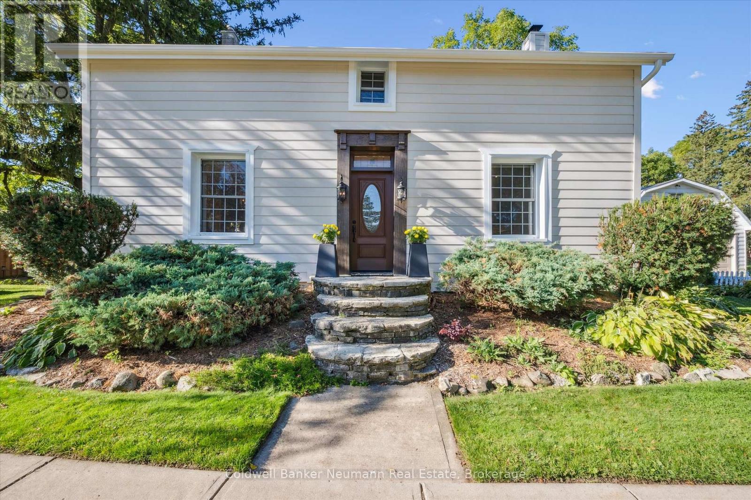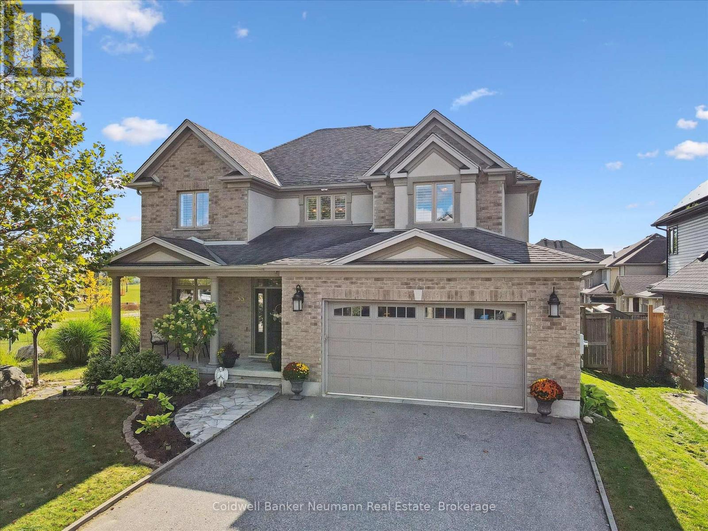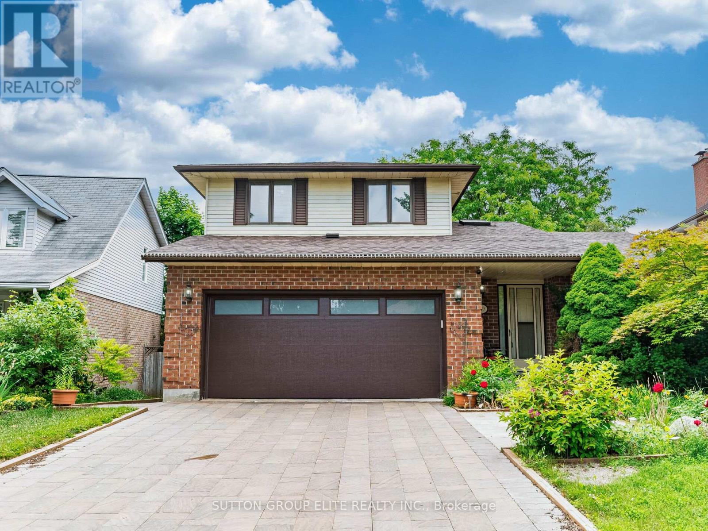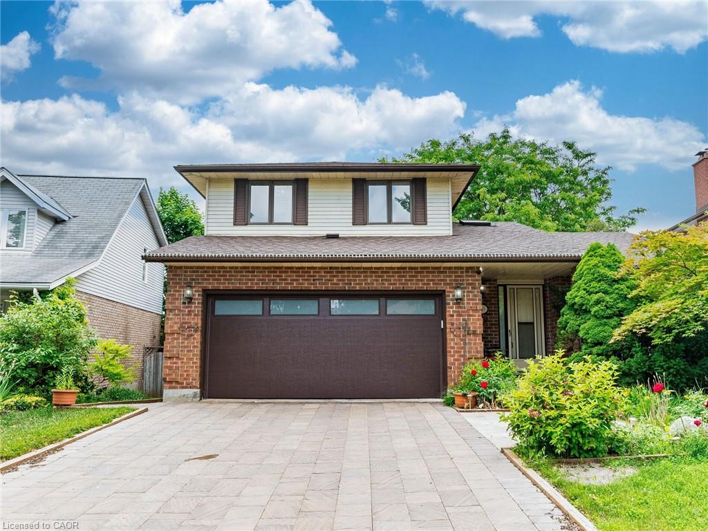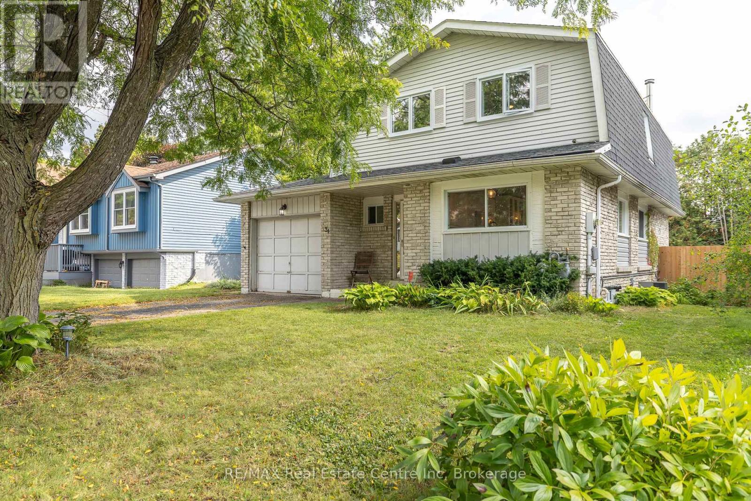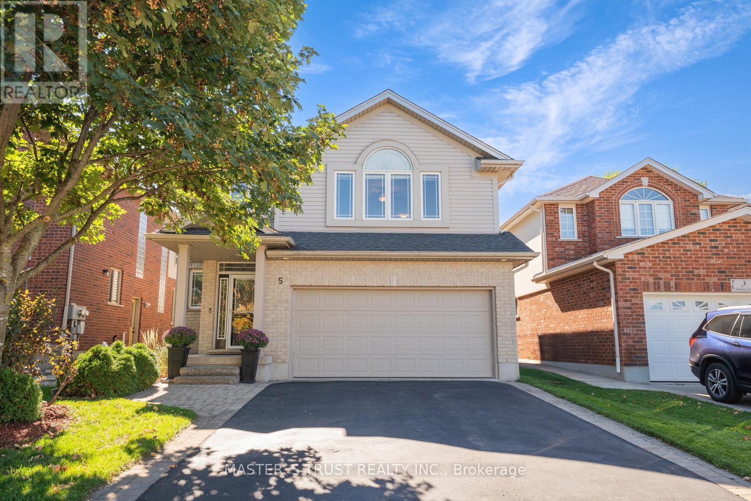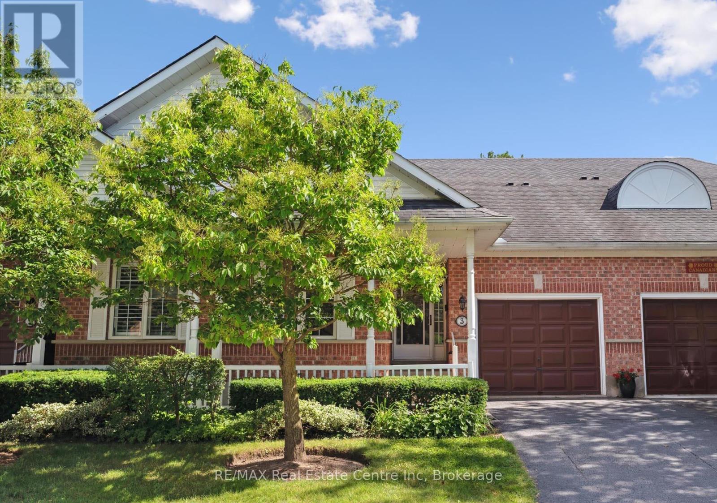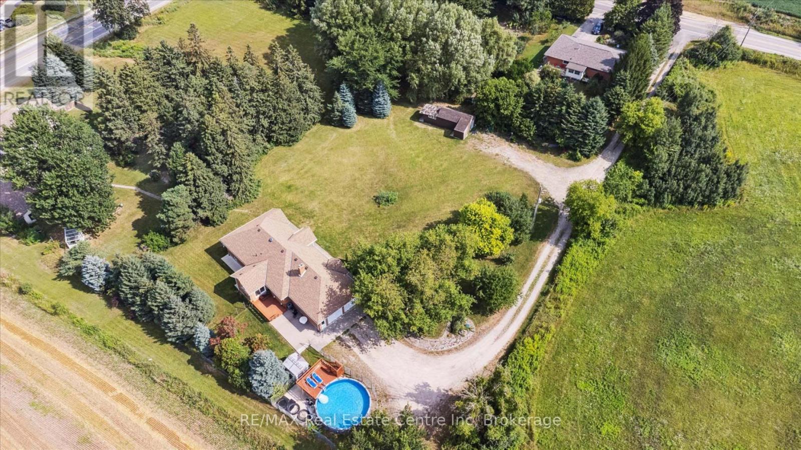- Houseful
- ON
- Guelph
- Hanlon Creek
- 56 941 Gordon St
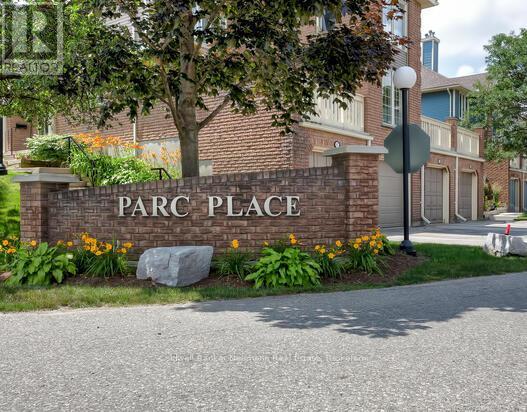
Highlights
Description
- Time on Housefulnew 3 hours
- Property typeSingle family
- Neighbourhood
- Median school Score
- Mortgage payment
Welcome to Unit 56 in Parc Place, a rare opportunity to own a spacious, move-in-ready townhome in one of the most desirable complexes in the city's South end. Enjoy the perfect blend of city convenience and peaceful community living. You're just minutes from shopping, restaurants, and public transit, yet the community is so quiet and serene you'd hardly know you're in the city. The complex also offers resort-style amenities including: outdoor pool, tennis & pickleball courts, dry sauna with change room. This well-maintained townhouse features: single-car garage with direct access to the finished basement, upgraded hardwood floors on the main level, cozy gas fireplace, open-concept kitchen with newer fridge (1 year old), stove and dishwasher, custom wooden cabinet and sliding doors leading to a large, private oversized deck ideal for relaxing or entertaining. Upstairs you will find three bright, spacious bedrooms and a full 4-pc bathroom. The fully finished walk-out basement offers a large recreation room, another 3-piece bathroom, laundry area, cold room and ample storage and direct entry to the garage. Backing onto mature trees for added privacy, this unit is part of a well-managed condo association that takes care of: roof shingles, exterior windows and doors, deck maintenance, landscaping and property care, snow removal (including walkways and stairs).If you're looking for low-maintenance living in a quiet, friendly community with excellent amenities, this townhouse is a must-see! (id:63267)
Home overview
- Cooling Central air conditioning
- Heat source Natural gas
- Heat type Forced air
- # total stories 2
- # parking spaces 2
- Has garage (y/n) Yes
- # full baths 2
- # half baths 1
- # total bathrooms 3.0
- # of above grade bedrooms 3
- Has fireplace (y/n) Yes
- Community features Pet restrictions
- Subdivision Kortright west
- Lot desc Landscaped
- Lot size (acres) 0.0
- Listing # X12433697
- Property sub type Single family residence
- Status Active
- 3rd bedroom 3.12m X 3.94m
Level: 2nd - 2nd bedroom 4.29m X 2.95m
Level: 2nd - Primary bedroom 4.95m X 3.69m
Level: 2nd - Bathroom 2.57m X 1.7m
Level: 2nd - Foyer 3.48m X 0.97m
Level: 2nd - Foyer 5.16m X 1.68m
Level: Basement - Family room 5.41m X 4.78m
Level: Basement - Laundry 2.36m X 3.53m
Level: Basement - Bathroom 2.77m X 1.7m
Level: Basement - Pantry 3.56m X 1.93m
Level: Basement - Dining room 2.54m X 3.12m
Level: Main - Foyer 1.6m X 3.46m
Level: Main - Living room 8.61m X 3.43m
Level: Main - Bathroom 1.07m X 1.91m
Level: Main - Kitchen 3.02m X 2.77m
Level: Main
- Listing source url Https://www.realtor.ca/real-estate/28928468/56-941-gordon-street-guelph-kortright-west-kortright-west
- Listing type identifier Idx

$-984
/ Month

