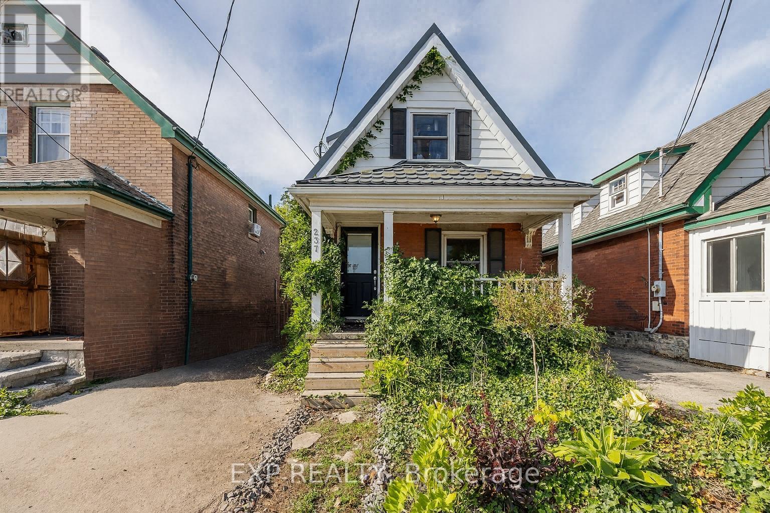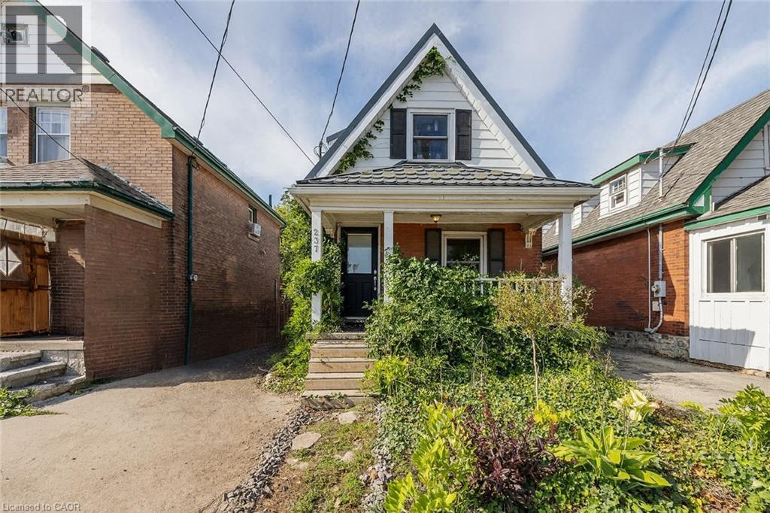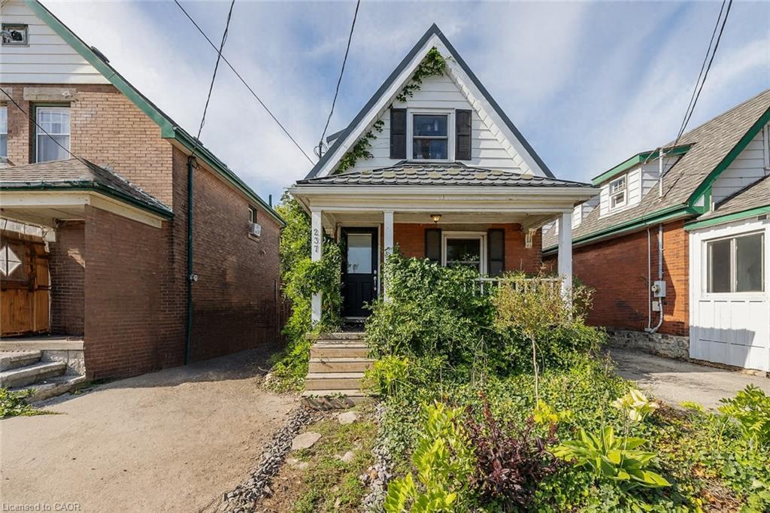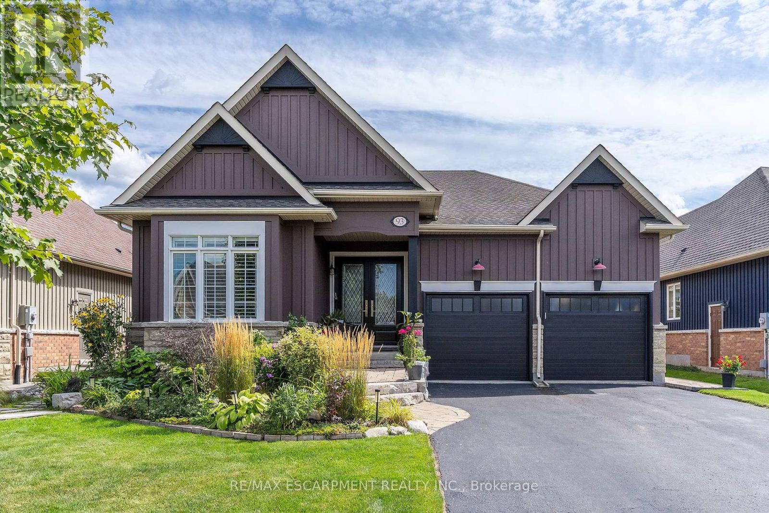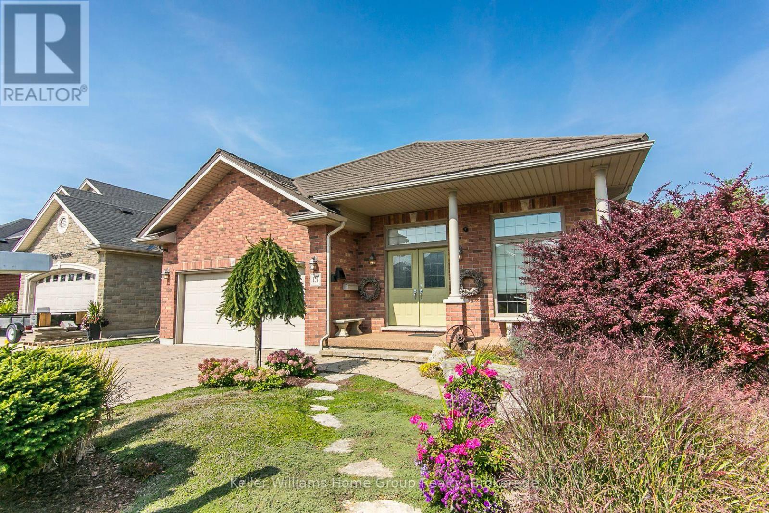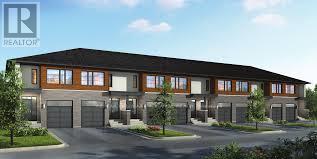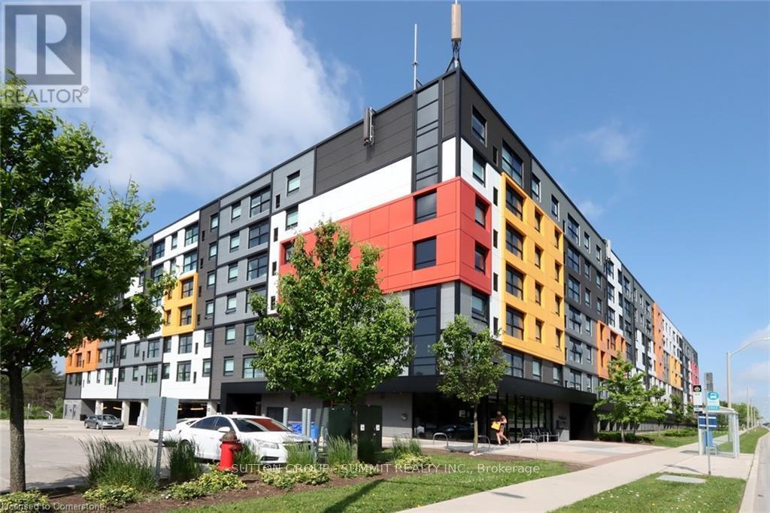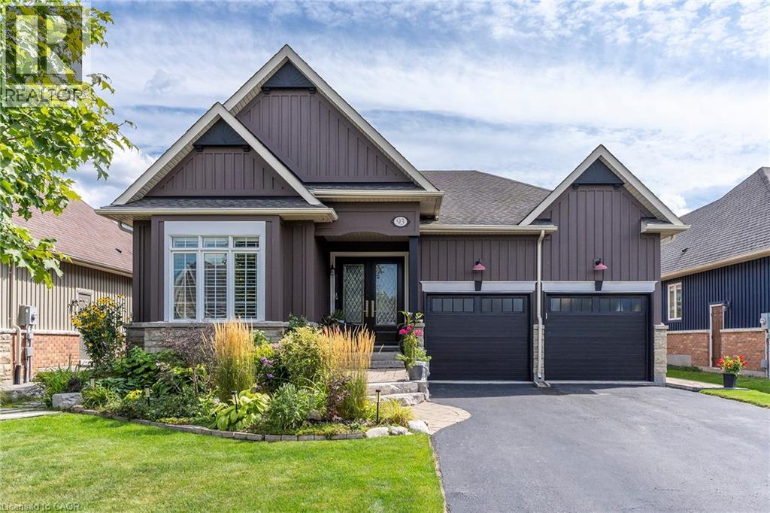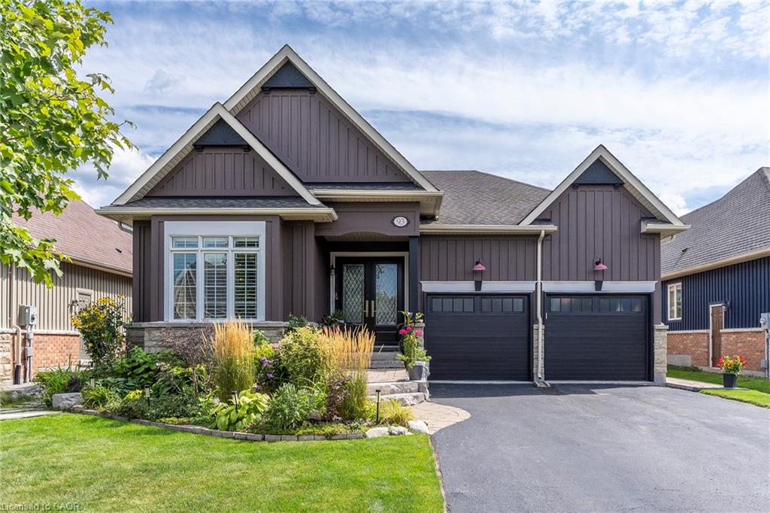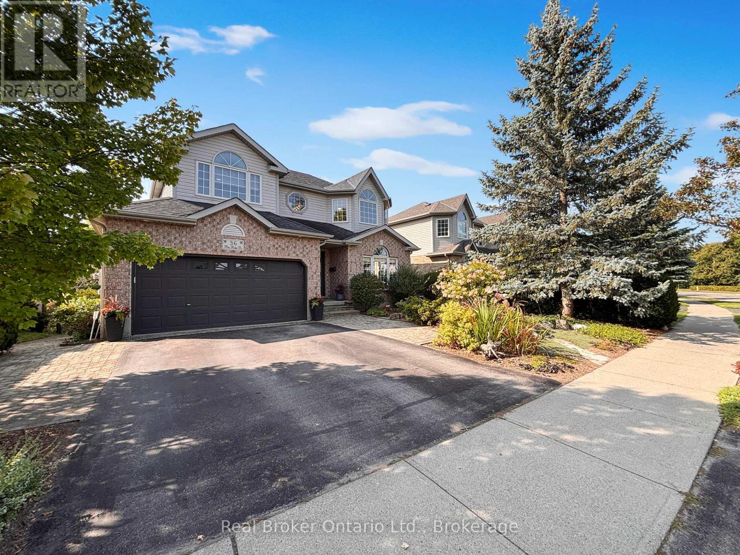- Houseful
- ON
- Guelph
- Westminster Woods
- 56 Roehampton Cres
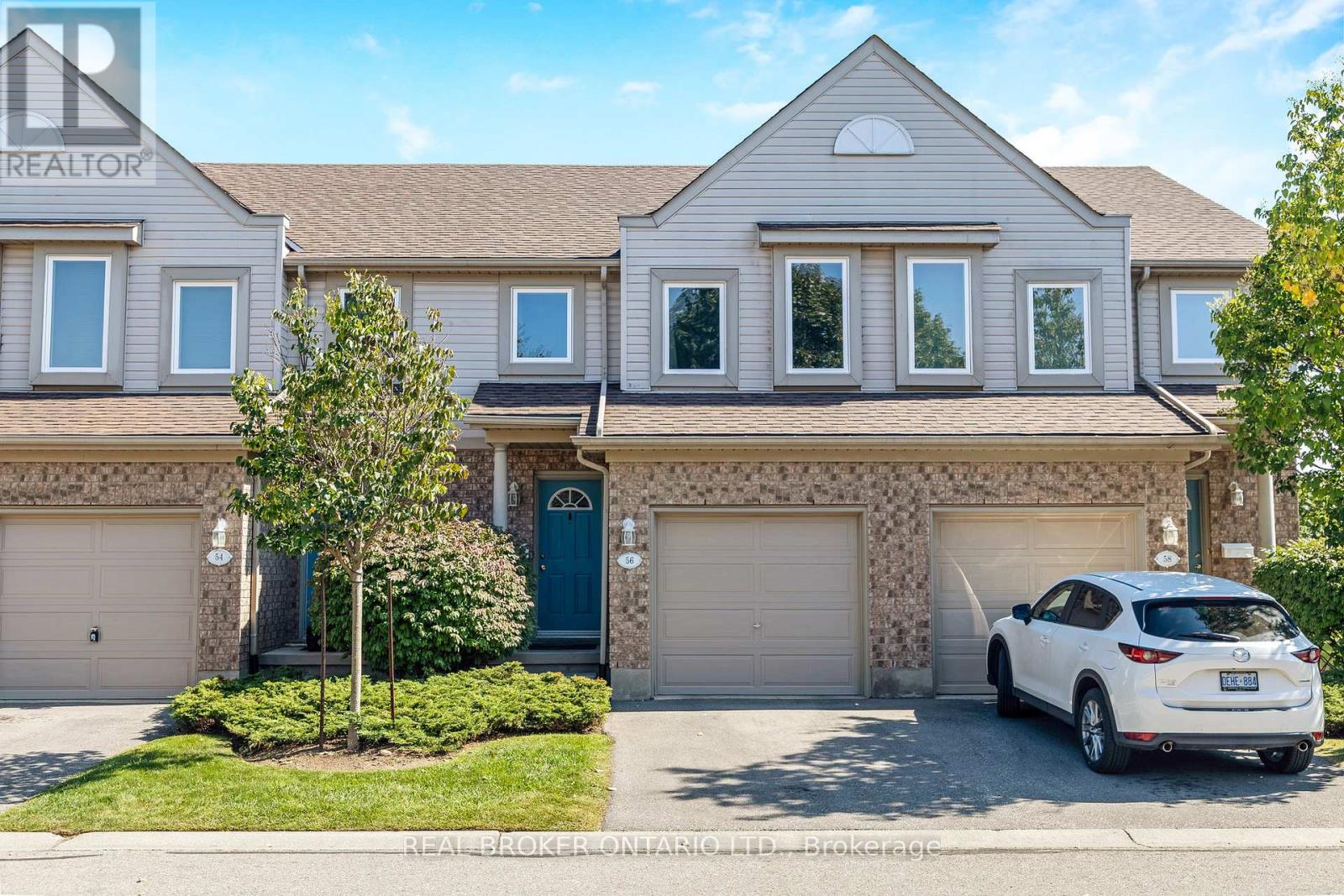
Highlights
Description
- Time on Housefulnew 3 hours
- Property typeSingle family
- Neighbourhood
- Median school Score
- Mortgage payment
This townhome is perfect for first time buyers or investors! The main floor offers an open concept layout with a great size kitchen with lots of counter/prep space, a living and dining room with access to your backyard deck, a 2pc powder room and direct garage access. Upstairs offers a huge primary bedroom with 2 double closets, 2 additional large bedrooms and a main 4-pc bathroom. The basement has a large rec room, a 3-pc bathroom rough-in, cold cellar and great storage space. Outside you have a private deck and back onto open space(non-buildable). This location is perfect for commuters, but also steps from shopping, entertainment and restaurants! Furnace/AC 2024, Roof 2025, Windows 2020, Driveway/Washer/Dryer 2022, Garage Doors 2023 (id:63267)
Home overview
- Cooling Central air conditioning
- Heat source Natural gas
- Heat type Forced air
- # total stories 2
- # parking spaces 2
- Has garage (y/n) Yes
- # full baths 1
- # half baths 1
- # total bathrooms 2.0
- # of above grade bedrooms 3
- Community features Pet restrictions
- Subdivision Pineridge/westminster woods
- Lot size (acres) 0.0
- Listing # X12399756
- Property sub type Single family residence
- Status Active
- Recreational room / games room 5.11m X 3.49m
Level: Basement - Living room 5.11m X 3.58m
Level: Main - Dining room 5.11m X 3.58m
Level: Main - Kitchen 3m X 3.22m
Level: Main - 3rd bedroom 2.46m X 3.61m
Level: Upper - Primary bedroom 5.39m X 5m
Level: Upper - 2nd bedroom 2.77m X 4.63m
Level: Upper
- Listing source url Https://www.realtor.ca/real-estate/28854669/56-roehampton-crescent-guelph-pineridgewestminster-woods-pineridgewestminster-woods
- Listing type identifier Idx

$-1,412
/ Month

