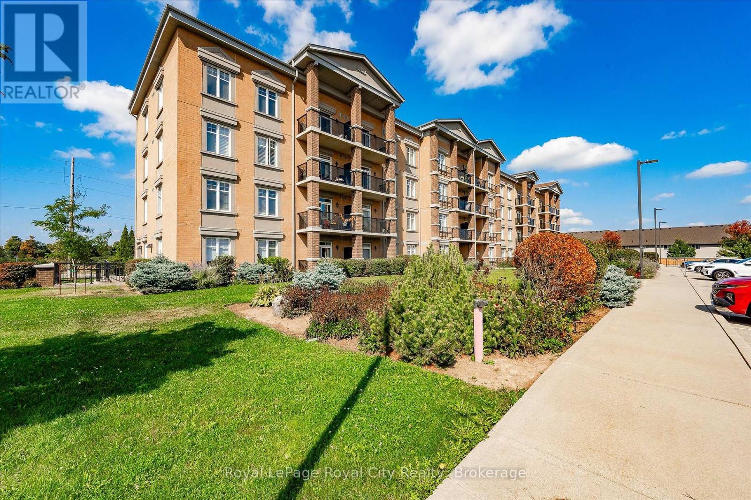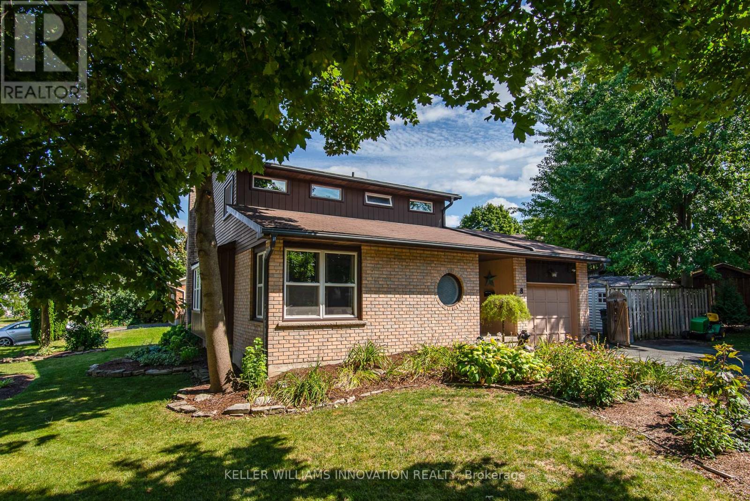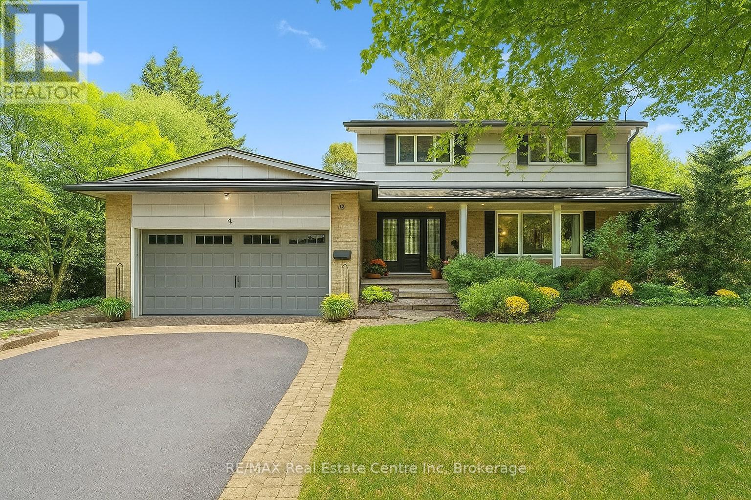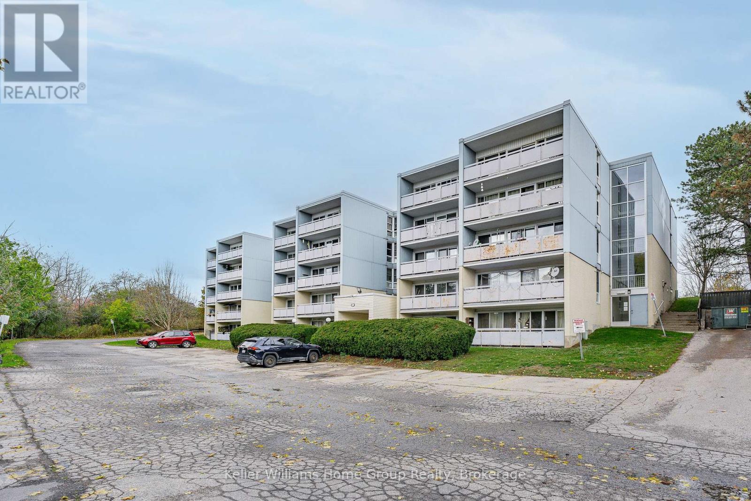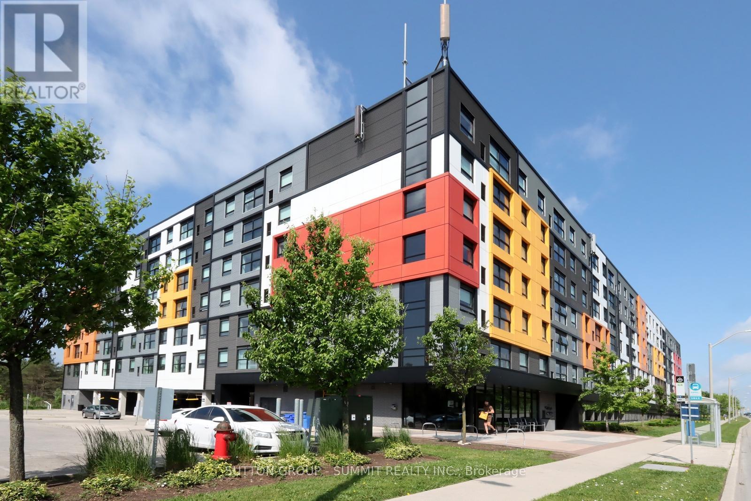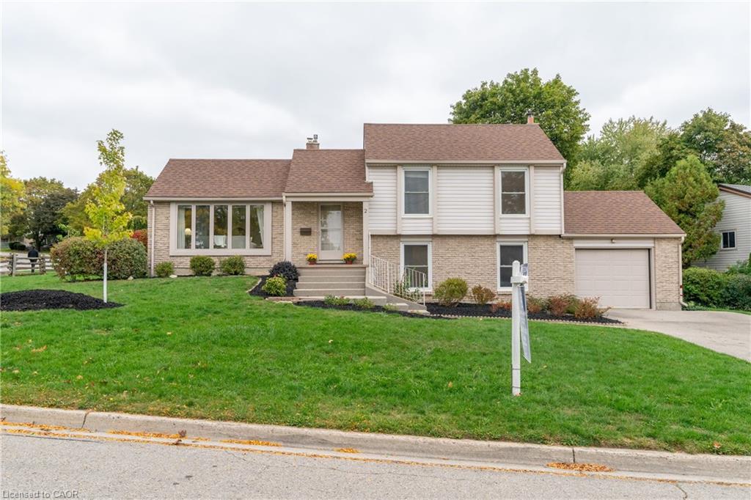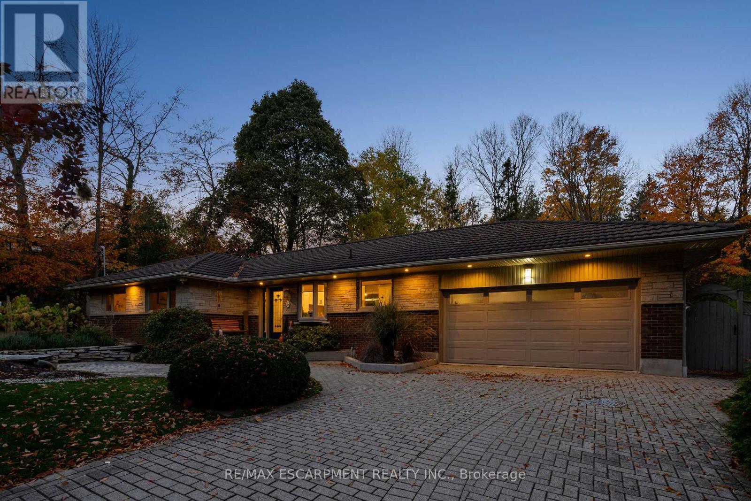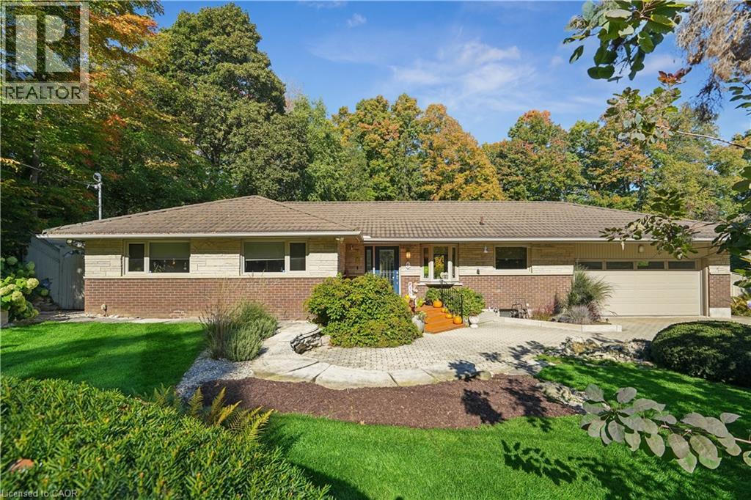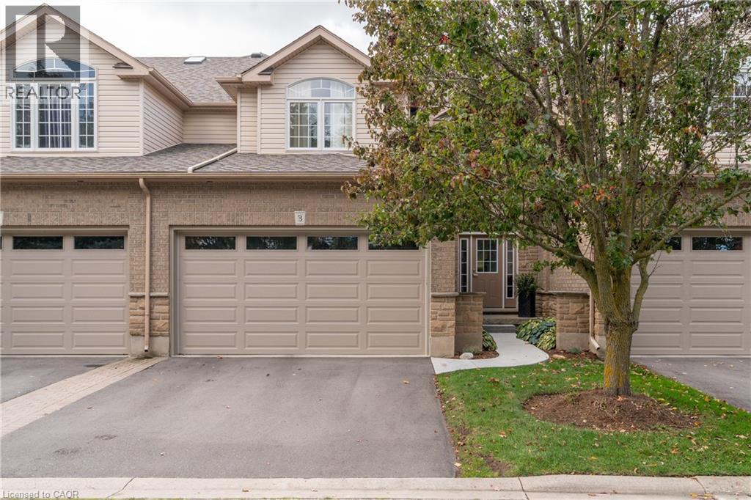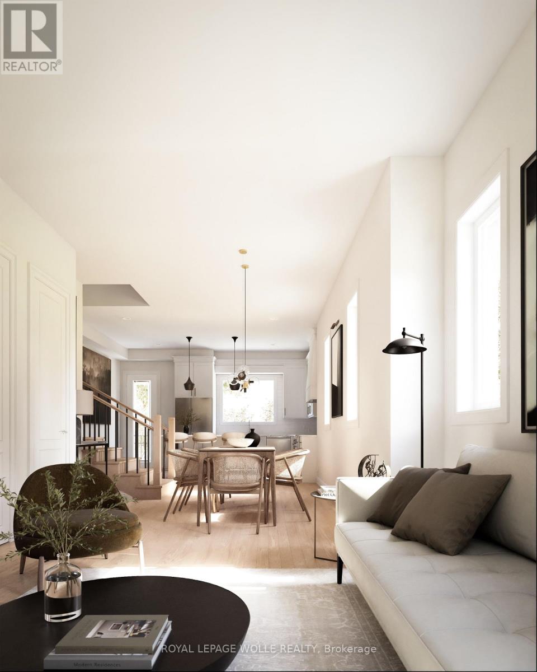- Houseful
- ON
- Guelph
- Old University
- 58 Martin Ave
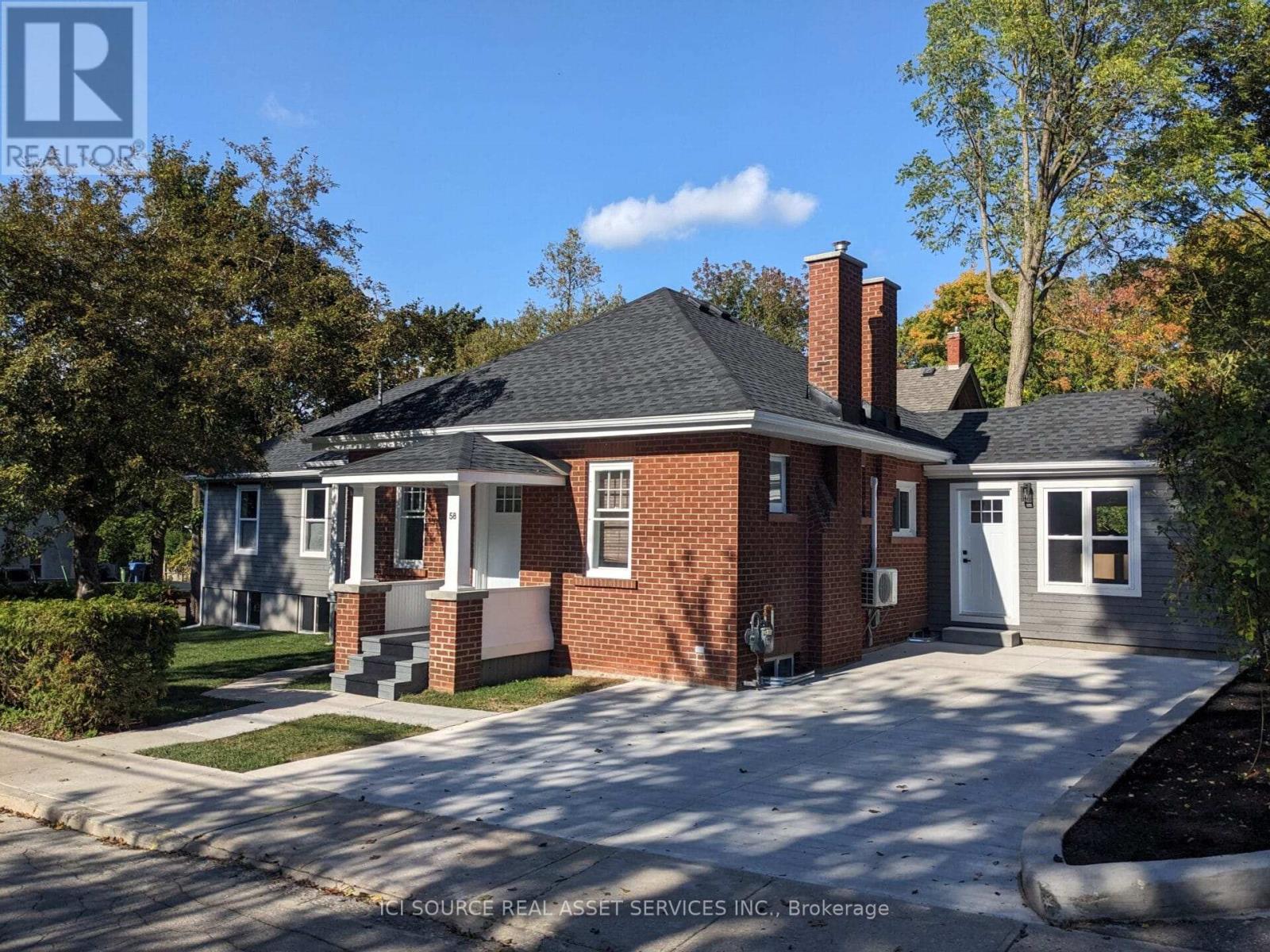
Highlights
Description
- Time on Housefulnew 4 hours
- Property typeSingle family
- StyleRaised bungalow
- Neighbourhood
- Median school Score
- Mortgage payment
Picture yourself in a brand-new house attached to an extensively renovated brick bungalow located in Guelph's desirable Old University area steps to river, downtown & UofG. Situated on an oversized lot, this sprawling bungalow is really TWO three-bedroom homes seamlessly linked boasting 3200 sq ft of finished space. The new unit is distinctly modern with an open concept design, hardwood flooring, 9-ceilings, &large windows. The kitchen is well-appointed with quartz counters, new appliances & large island overlooking an elegant fireplace. The elevated basement design & full-size windows make the lower-level feel like no other. Complete with 3 bedrooms, 2 baths, & its own yard, deck, & HVAC system, this space will delight. The 2nd unit is fully renovated & blends modern style with old world charm featuring 9' ceilings, fireplace, large windows, new open kitchen and living room with quartz island. The walk-up basement containing a bedroom comes complete with a 3-piece bath & bar area - more $ potential.*For Additional Property Details Click The Brochure Icon Below* (id:63267)
Home overview
- Cooling Central air conditioning
- Heat source Natural gas
- Heat type Forced air
- Sewer/ septic Sanitary sewer
- # total stories 1
- # parking spaces 3
- # full baths 3
- # half baths 1
- # total bathrooms 4.0
- # of above grade bedrooms 6
- Subdivision Dovercliffe park/old university
- Lot size (acres) 0.0
- Listing # X12499340
- Property sub type Single family residence
- Status Active
- Family room 6.1m X 3.7m
Level: Basement - Family room 6.7m X 4.3m
Level: Basement - Dining room 3.4m X 3.1m
Level: Main - Living room 3.4m X 6.1m
Level: Main - Kitchen 2.4m X 4m
Level: Main - Bedroom 4.9m X 3.1m
Level: Main - Bathroom 1.7m X 2.7m
Level: Main - Bathroom 1.5m X 2.6m
Level: Main - Living room 4.9m X 4m
Level: Main - Kitchen 3.4m X 2.7m
Level: Main - Bathroom 1.7m X 2.7m
Level: Main
- Listing source url Https://www.realtor.ca/real-estate/29056829/58-martin-avenue-guelph-dovercliffe-parkold-university-dovercliffe-parkold-university
- Listing type identifier Idx

$-3,197
/ Month

