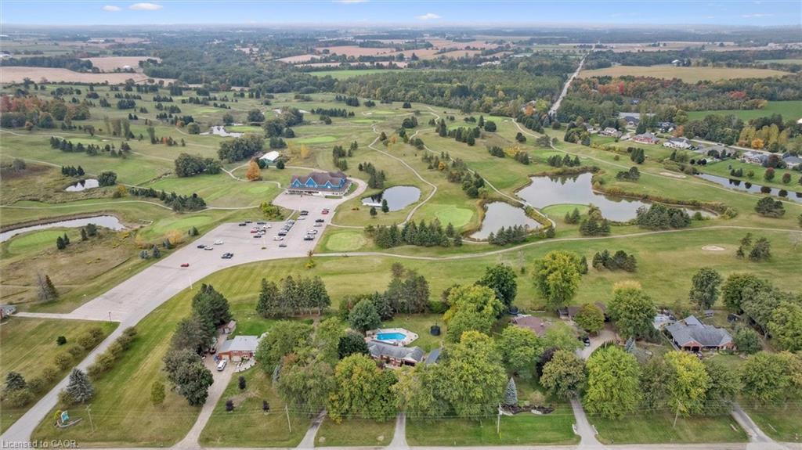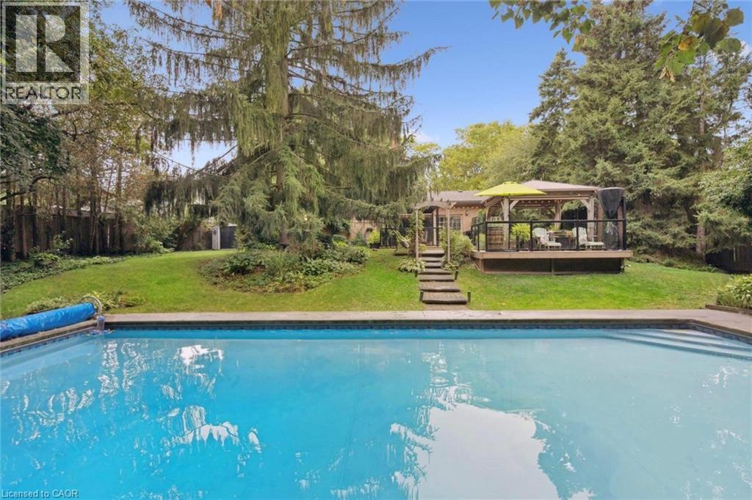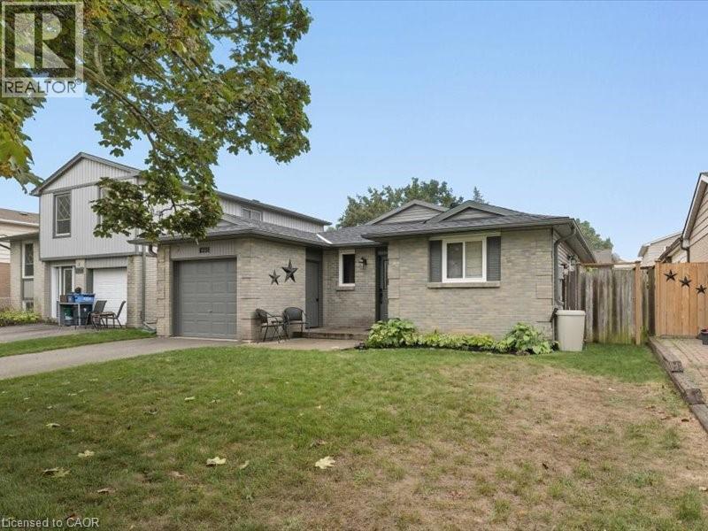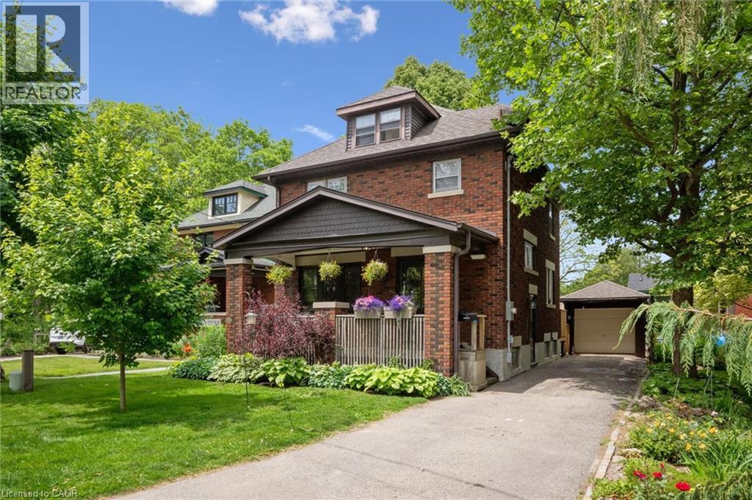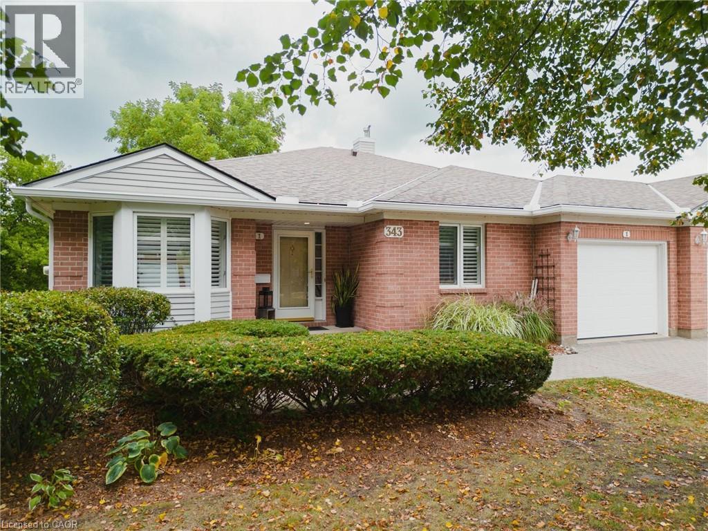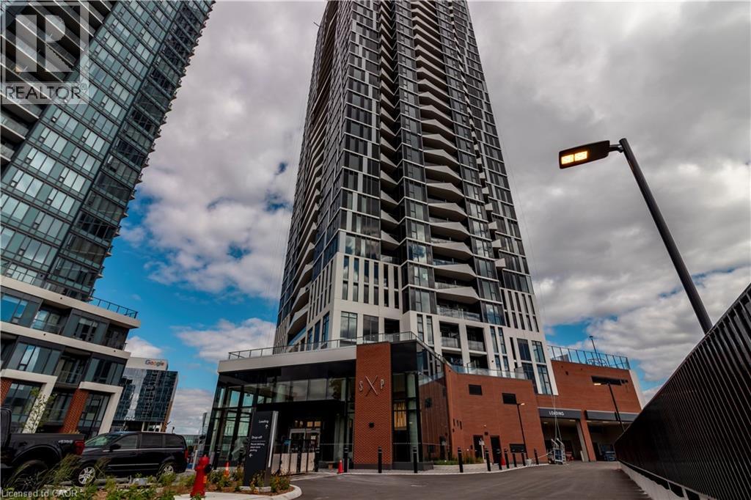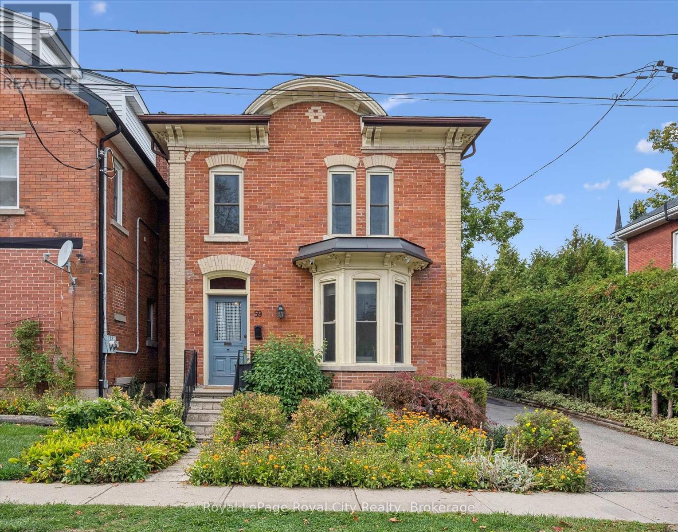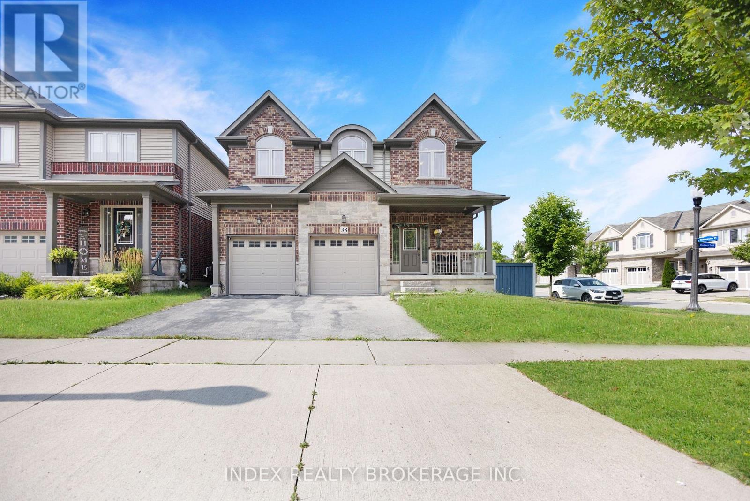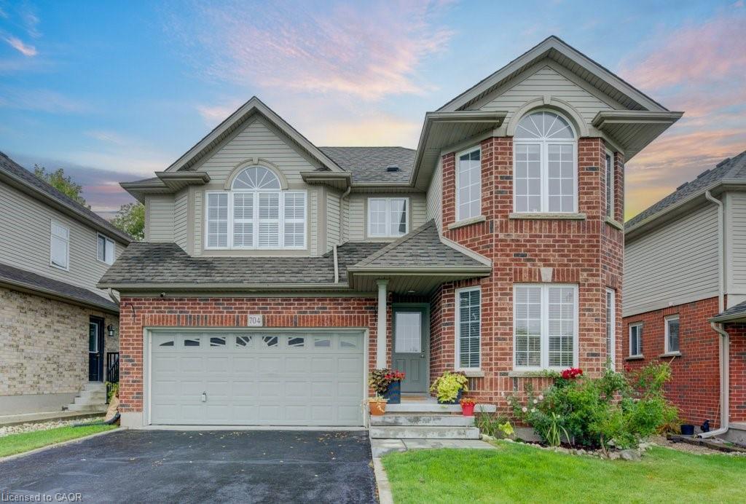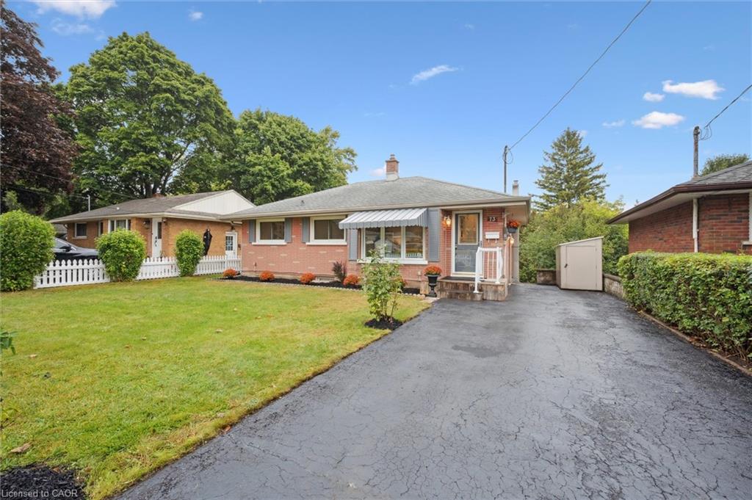- Houseful
- ON
- Guelph
- Guelph Downtown
- 59 Kent St
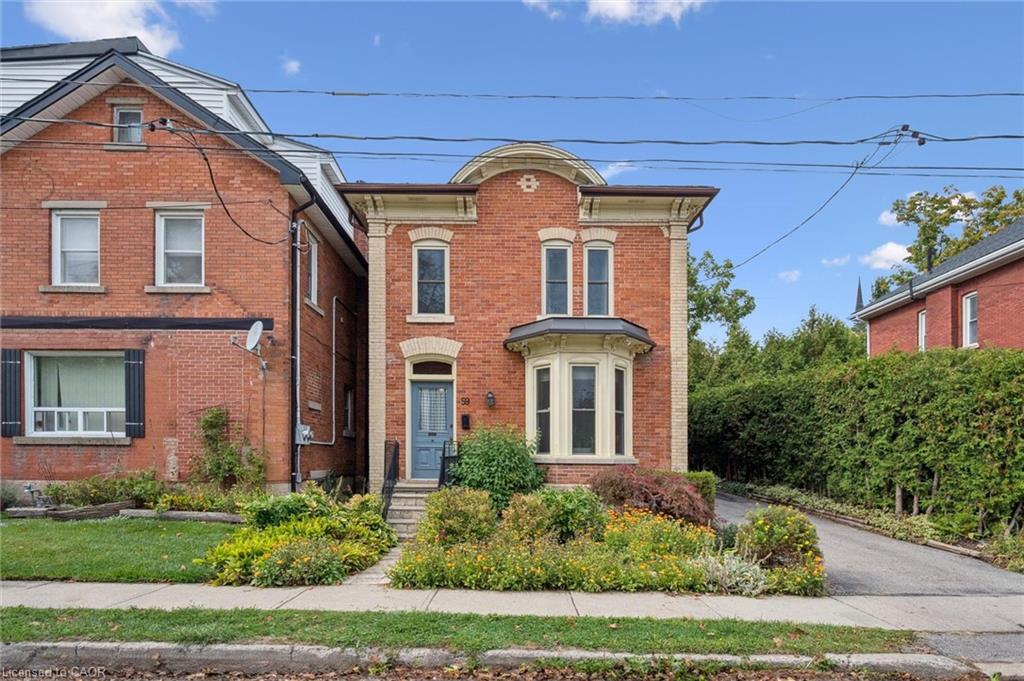
Highlights
Description
- Home value ($/Sqft)$457/Sqft
- Time on Housefulnew 2 hours
- Property typeResidential
- StyleTwo story
- Neighbourhood
- Median school Score
- Lot size36 Acres
- Garage spaces1
- Mortgage payment
Welcome to 59 Kent Street, where timeless character meets thoughtful updates in one of Guelphs most vibrant neighbourhoods! This 4-bedroom home is brimming with historic charm, showcasing 9' ceilings, original plaster mouldings, and a formal staircase with a carved cherry handrail. Beyond its curb appeal, the home blends classic architecture with the comfort and efficiency of modern upgrades.The bright main floor features a stylish kitchen with a large island, chef-grade gas stove, microwave, and dishwasher (2023) perfect for both everyday living and entertaining. Upstairs, four bedrooms include a unique custom-built loft bed with bookshelves and wardrobe (2021), and the family bathroom features an updated vanity and high-efficiency toilet (2020).The partially finished basement (2023) adds flexible space with fresh paint, flooring, millwork, and lighting - ideal as a family room, office, or kids play zone. The side porch (2022) doubles as a warm and practical mudroom, while the private backyard offers a garden shed (2021) and plenty of space to garden or relax. For hobbyists and tinkerers, the insulated garage/workshop is a true standout, featuring a natural gas furnace (2022), 60-amp panel ready for an EV charger, and year-round functionality. Notable updates include a newer roof and water softener, adding peace of mind to this already well-maintained home. With its rare blend of character details, practical updates, and a sought-after location just steps from parks, trails, and downtown shops and restaurants, 59 Kent Street is more than a home - it's a lifestyle opportunity in one of the city's most desirable pockets.
Home overview
- Cooling Central air
- Heat type Forced air, natural gas
- Pets allowed (y/n) No
- Sewer/ septic Sewer (municipal)
- Construction materials Brick
- Foundation Stone
- Roof Asphalt shing
- Other structures Shed(s), workshop
- # garage spaces 1
- # parking spaces 5
- Has garage (y/n) Yes
- Parking desc Detached garage
- # full baths 1
- # half baths 1
- # total bathrooms 2.0
- # of above grade bedrooms 4
- # of rooms 13
- Appliances Water heater, water softener, built-in microwave, dishwasher, dryer, gas stove, refrigerator, washer
- Has fireplace (y/n) Yes
- Interior features Ceiling fan(s), central vacuum roughed-in, solar tube(s)
- County Wellington
- Area City of guelph
- Water body type River/stream
- Water source Municipal-metered
- Zoning description R1b
- Directions Bd112852
- Lot desc Urban, city lot, public transit, rail access, schools
- Lot dimensions 36 x
- Water features River/stream
- Approx lot size (range) 0 - 0.5
- Basement information Partial, partially finished
- Building size 1970
- Mls® # 40773266
- Property sub type Single family residence
- Status Active
- Virtual tour
- Tax year 2025
- Bedroom Second
Level: 2nd - Bedroom Second
Level: 2nd - Bathroom Second
Level: 2nd - Primary bedroom Second
Level: 2nd - Bedroom Second
Level: 2nd - Storage Basement
Level: Basement - Recreational room Basement
Level: Basement - Dining room Main
Level: Main - Kitchen Main
Level: Main - Office Main
Level: Main - Living room Main
Level: Main - Bathroom Main
Level: Main - Sunroom Main
Level: Main
- Listing type identifier Idx

$-2,400
/ Month

