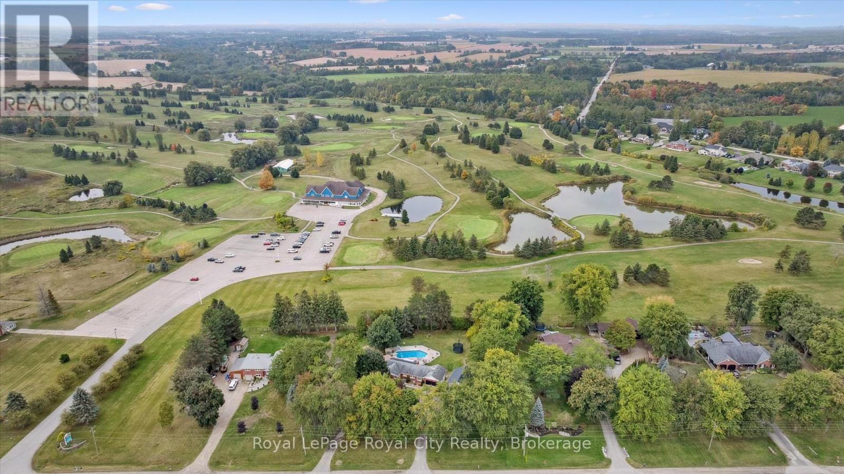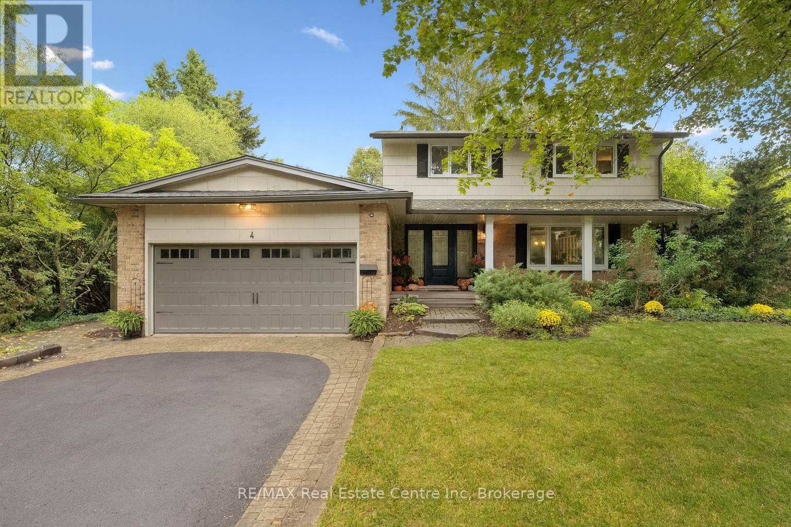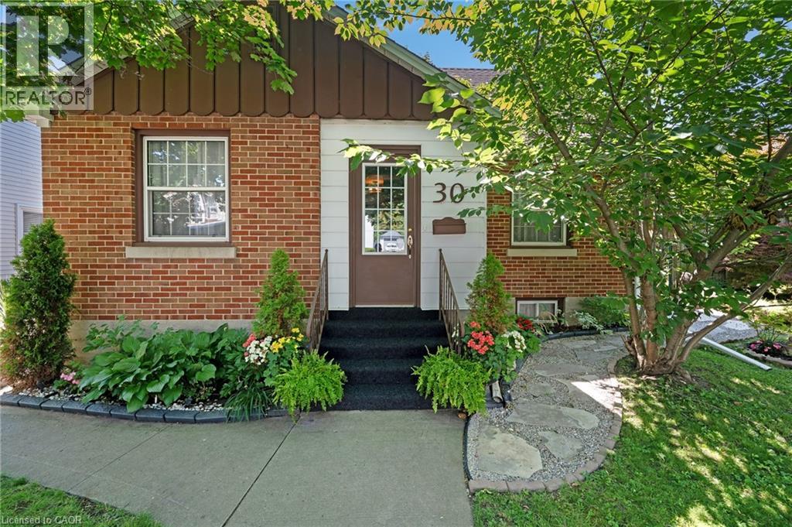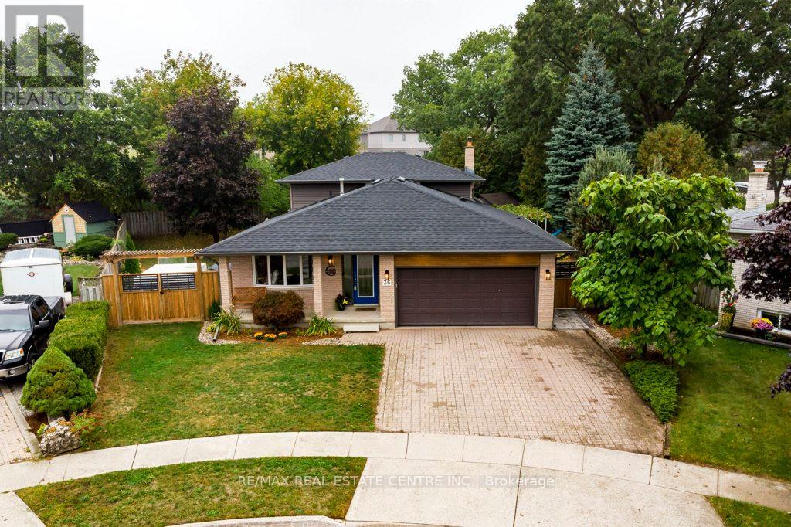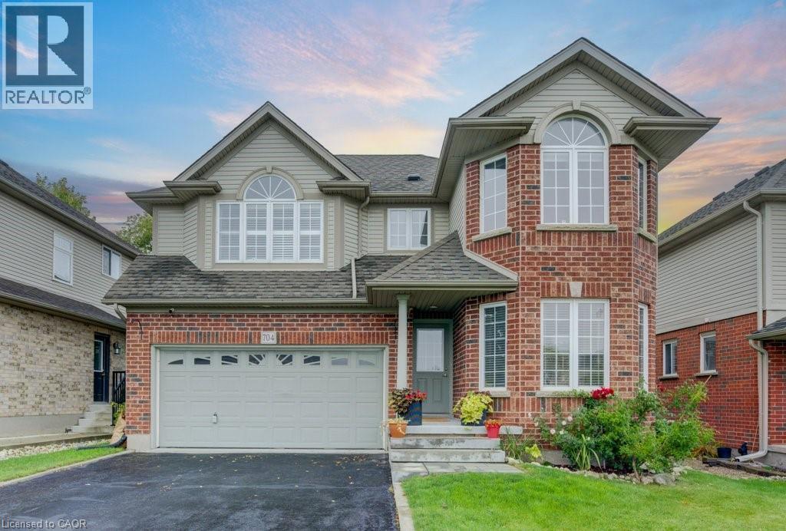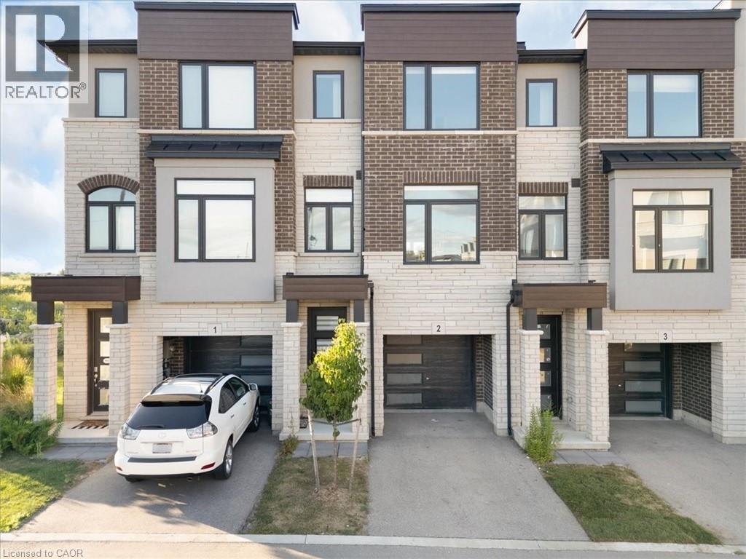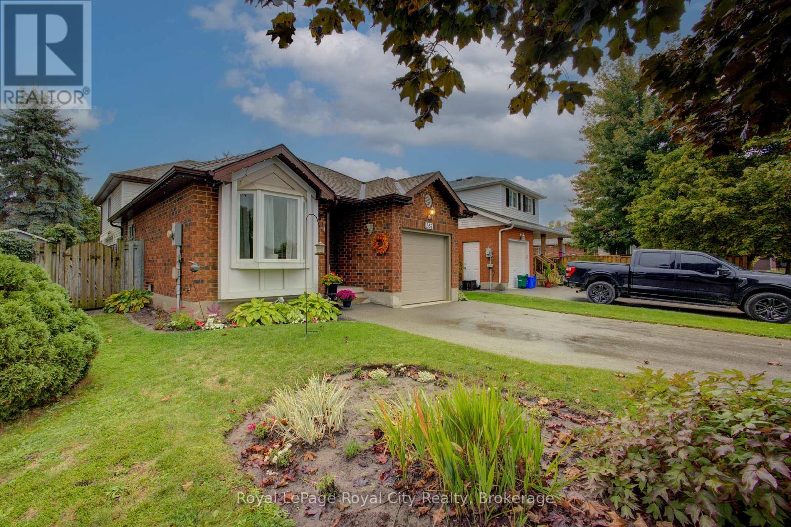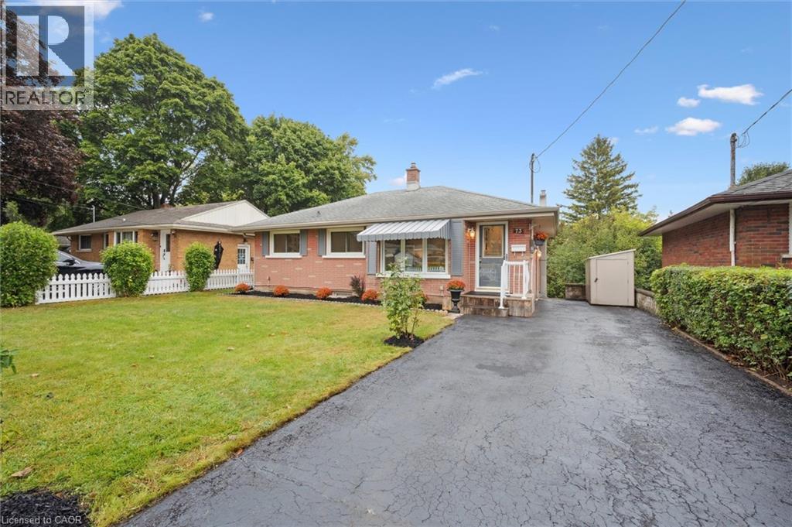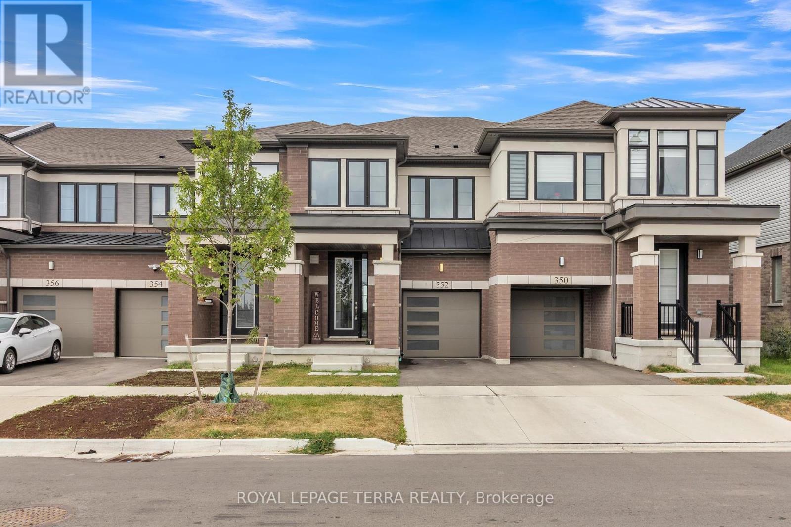- Houseful
- ON
- Guelph
- Guelph Downtown
- 59 Kent St
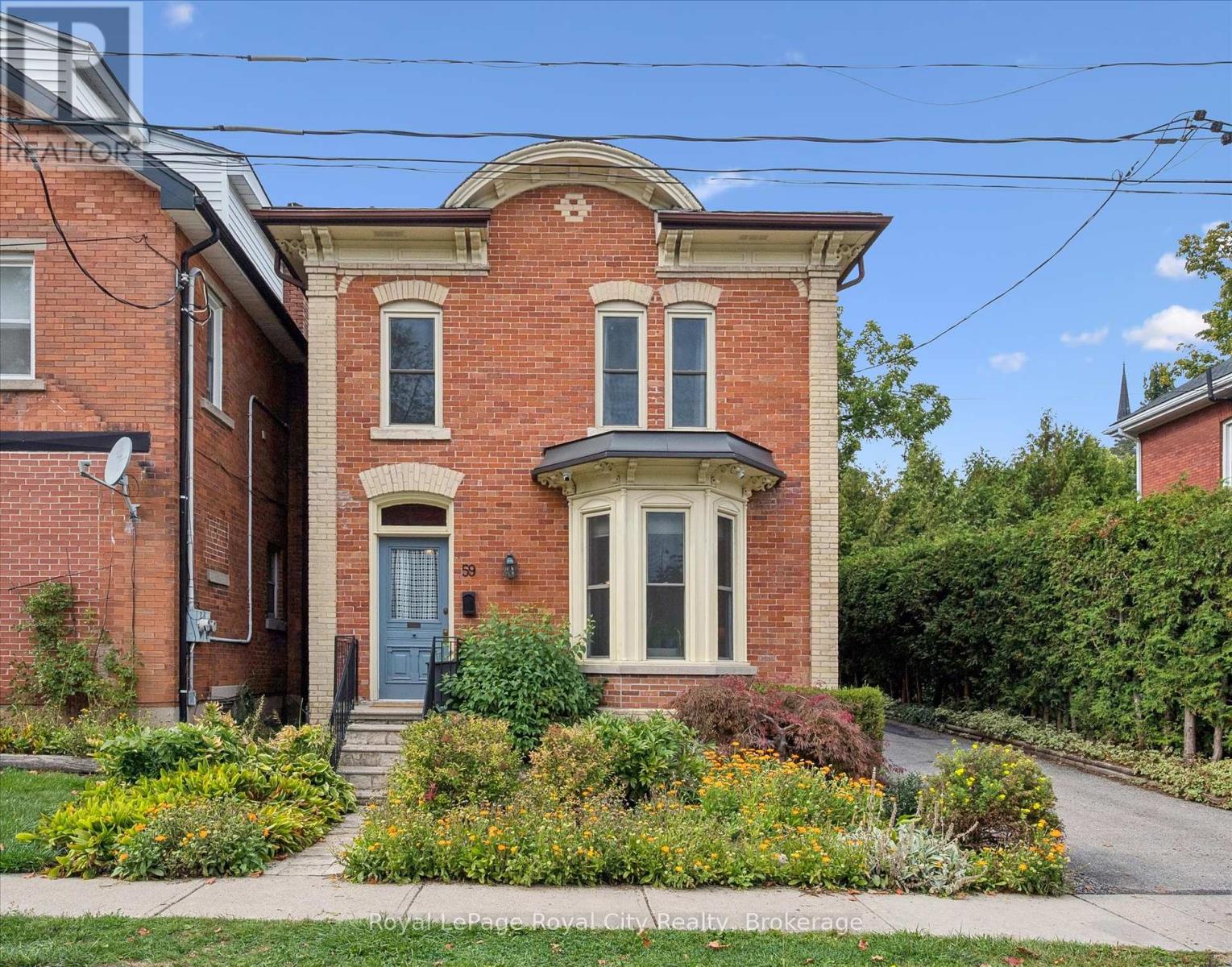
Highlights
Description
- Time on Housefulnew 1 hour
- Property typeSingle family
- Neighbourhood
- Median school Score
- Mortgage payment
Welcome to 59 Kent Street, where timeless character meets thoughtful updates in one of Guelphs most vibrant neighbourhoods! This 4-bedroom home is brimming with historic charm, showcasing 9' ceilings, original plaster mouldings, and a formal staircase with a carved cherry handrail. Beyond its curb appeal, the home blends classic architecture with the comfort and efficiency of modern upgrades.The bright main floor features a stylish kitchen with a large island, chef-grade gas stove, microwave, and dishwasher (2023) perfect for both everyday living and entertaining. Upstairs, four bedrooms include a unique custom-built loft bed with bookshelves and wardrobe (2021), and the family bathroom features an updated vanity and high-efficiency toilet (2020).The partially finished basement (2023) adds flexible space with fresh paint, flooring, millwork, and lighting - ideal as a family room, office, or kids play zone. The side porch (2022) doubles as a warm and practical mudroom, while the private backyard offers a garden shed (2021) and plenty of space to garden or relax. For hobbyists and tinkerers, the insulated garage/workshop is a true standout, featuring a natural gas furnace (2022), 60-amp panel ready for an EV charger, and year-round functionality. Notable updates include a newer roof and water softener, adding peace of mind to this already well-maintained home. With its rare blend of character details, practical updates, and a sought-after location just steps from parks, trails, and downtown shops and restaurants, 59 Kent Street is more than a home - its a lifestyle opportunity in one of the citys most desirable pockets. (id:63267)
Home overview
- Cooling Central air conditioning
- Heat source Natural gas
- Heat type Forced air
- Sewer/ septic Sanitary sewer
- # total stories 2
- # parking spaces 5
- Has garage (y/n) Yes
- # full baths 1
- # half baths 1
- # total bathrooms 2.0
- # of above grade bedrooms 4
- Subdivision Downtown
- Directions 2003647
- Lot size (acres) 0.0
- Listing # X12427090
- Property sub type Single family residence
- Status Active
- 4th bedroom 2.6m X 3.6m
Level: 2nd - Bathroom 4.37m X 1.89m
Level: 2nd - 2nd bedroom 3.5m X 3.58m
Level: 2nd - Primary bedroom 4.1m X 3.23m
Level: 2nd - 3rd bedroom 2.57m X 2.45m
Level: 2nd - Recreational room / games room 3.84m X 8.98m
Level: Lower - Other 4.15m X 3.89m
Level: Lower - Dining room 4.1m X 3.57m
Level: Main - Living room 4.1m X 5.33m
Level: Main - Kitchen 3.47m X 4.15m
Level: Main - Bathroom 0.76m X 2.53m
Level: Main - Sunroom 1.39m X 4.27m
Level: Main - Office 3.77m X 2.38m
Level: Main
- Listing source url Https://www.realtor.ca/real-estate/28913789/59-kent-street-guelph-downtown-downtown
- Listing type identifier Idx

$-2,400
/ Month

