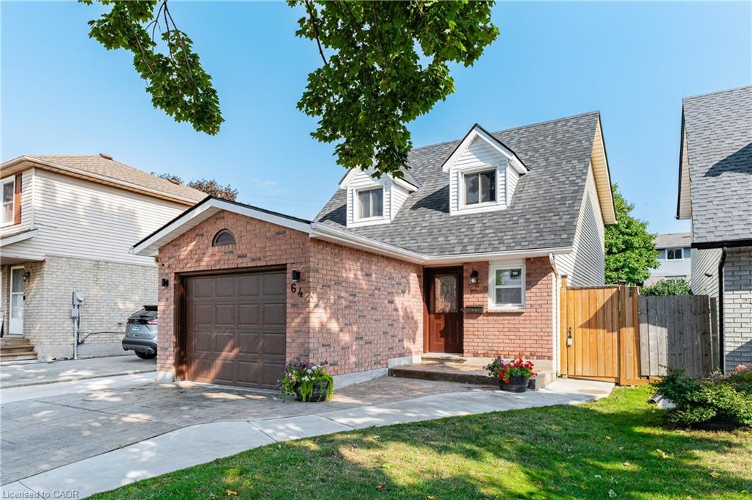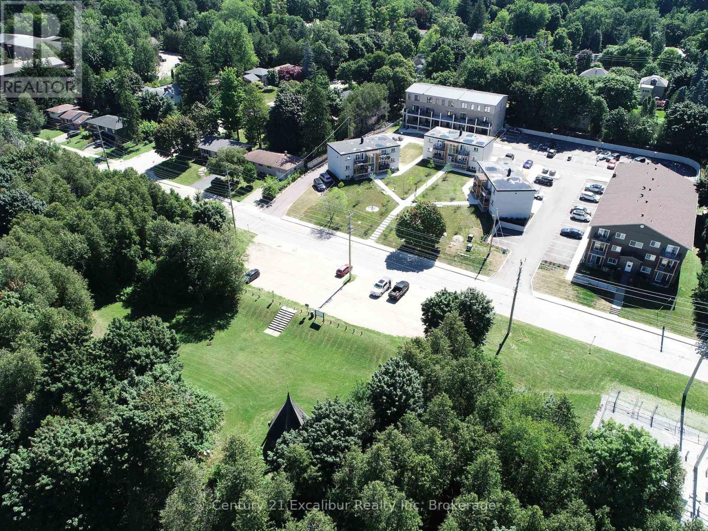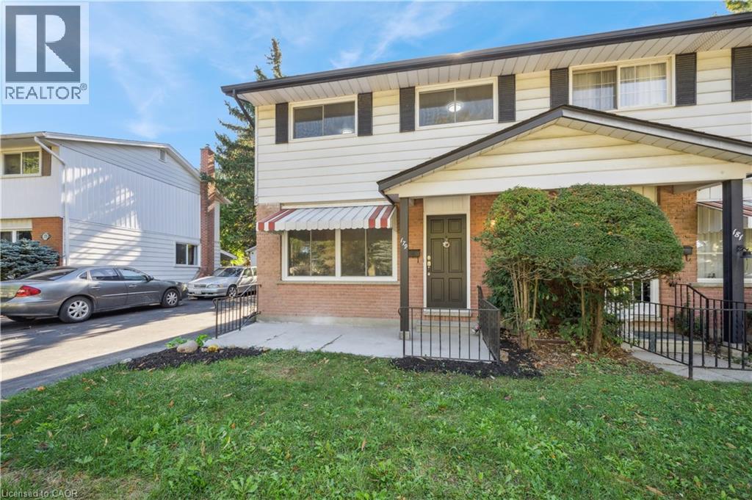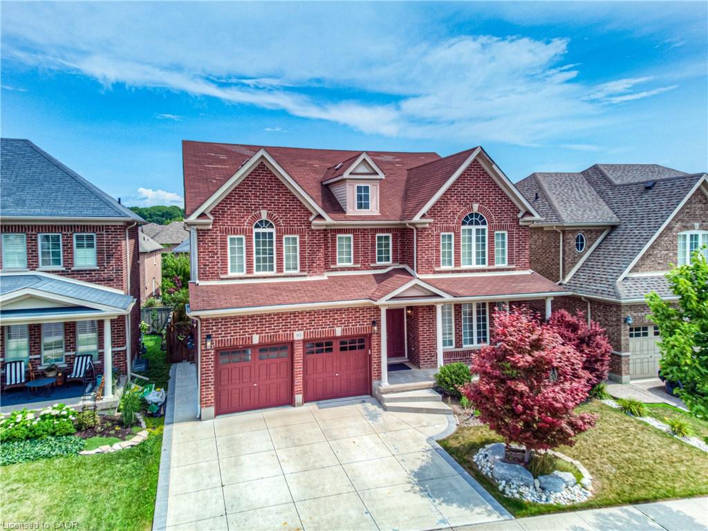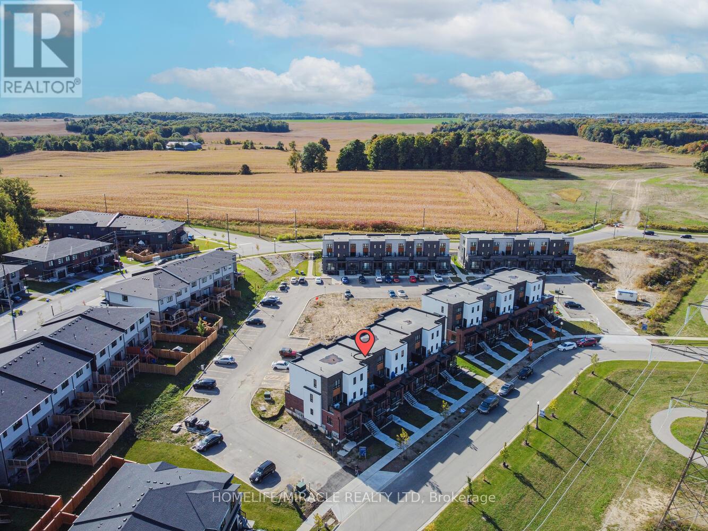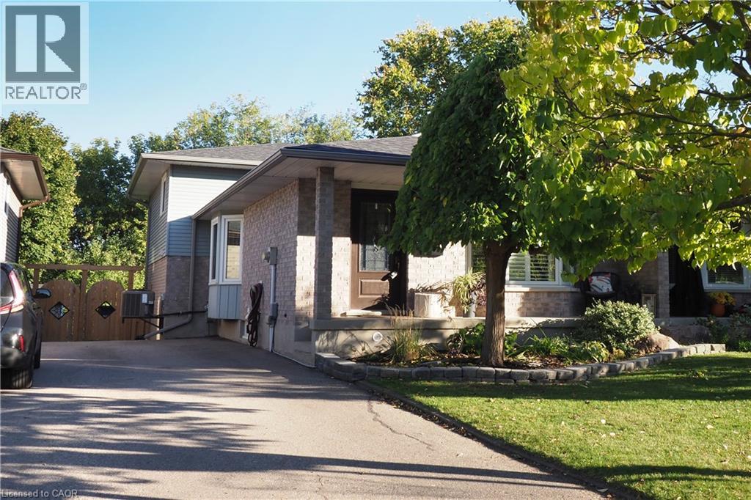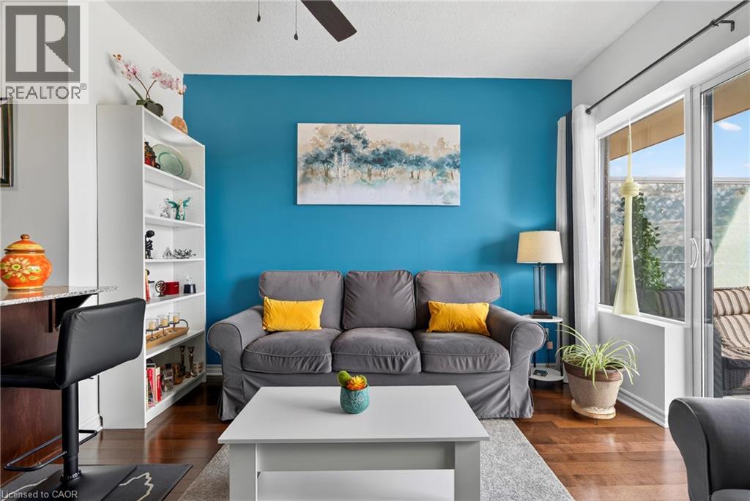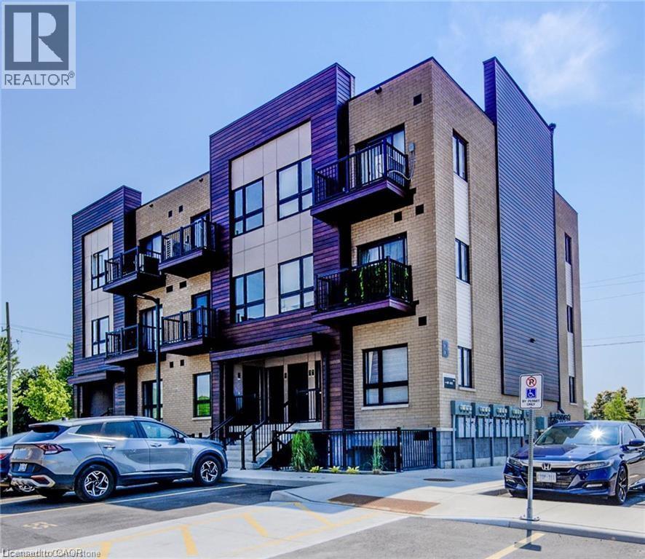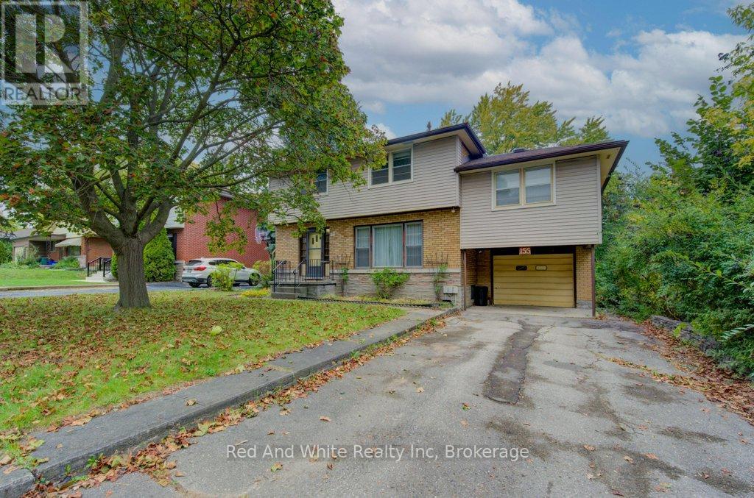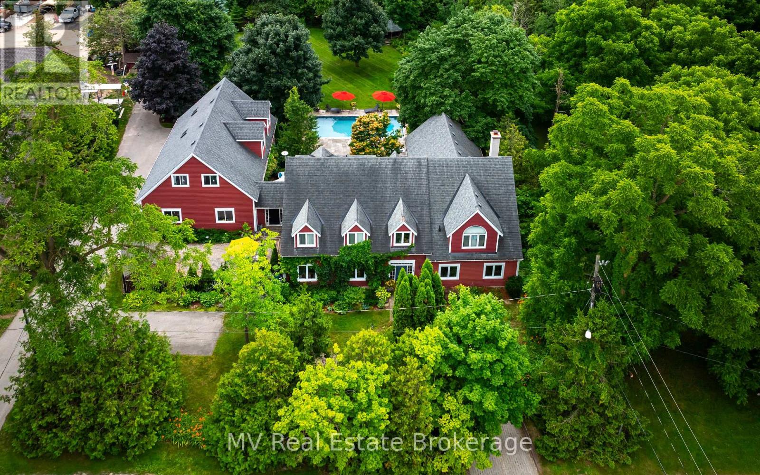- Houseful
- ON
- Guelph
- Exhibition Park
- 6 Kimberley Dr
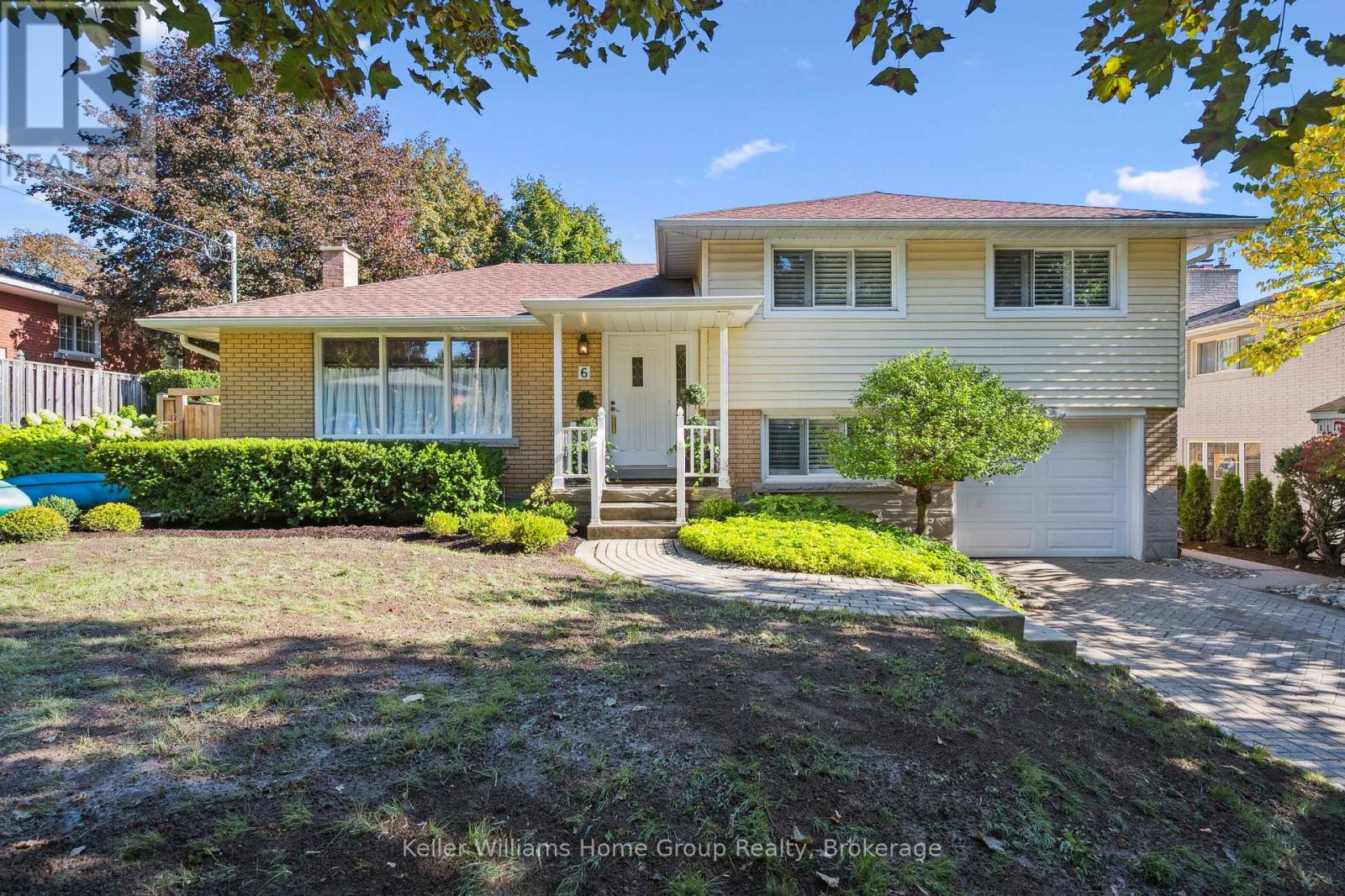
Highlights
Description
- Time on Houseful8 days
- Property typeSingle family
- Neighbourhood
- Mortgage payment
Welcome to 6 Kimberley Drive, a warm and inviting 3+1 bed, 2 bath home in Guelph's desired Exhibition Park. This property offers exceptional privacy, all day sunshine, and a lifestyle that blends nature, community, and convenience. Just steps from the park, you'll love being able to walk to local baseball games, explore nearby biking and walking trails, or enjoy a quick commute with easy access to Highway 6. Inside, natural light floods the home, highlighting beautiful oak floors and a deceptively spacious layout. This home is an entertainer's dream! From three separate sitting rooms, a dining room that can hold up to 18 guests comfortably, to a custom newly updated Barzotti kitchen and a a stunning XL living room with a classic wood burning fireplace that creates a cozy hub for family and friends, and finally kicking it off by stepping outside to a professionally landscaped cottage in the city backyard dream, featuring over 40 trees, new garden beds, fresh hardscaping, a cement terrace, a pressure treated deck, and a sparkling new Ellis on ground pool. This outdoor retreat is designed for relaxation and summer fun. A mudroom adds everyday practicality, keeping clutter tucked away and organized. Whether enjoying quiet mornings, hosting poolside BBQ's, or walking to the park or nearby schools, this home offers a unique lifestyle set right in one of Guelph's most cherished neighbourhoods. This one won't last long! (id:63267)
Home overview
- Cooling Central air conditioning
- Heat source Natural gas
- Heat type Forced air
- Has pool (y/n) Yes
- Sewer/ septic Sanitary sewer
- # parking spaces 3
- Has garage (y/n) Yes
- # full baths 1
- # half baths 1
- # total bathrooms 2.0
- # of above grade bedrooms 4
- Has fireplace (y/n) Yes
- Subdivision Exhibition park
- Directions 2243792
- Lot size (acres) 0.0
- Listing # X12439347
- Property sub type Single family residence
- Status Active
- Primary bedroom 2.99m X 4.24m
Level: 2nd - 2nd bedroom 3.93m X 2.88m
Level: 2nd - Bathroom 3m X 2.42m
Level: 2nd - 3rd bedroom 2.85m X 3.07m
Level: 2nd - Recreational room / games room 3.4m X 7.32m
Level: Basement - Utility 2.83m X 7.07m
Level: Basement - Mudroom 1.34m X 3.37m
Level: Lower - Family room 5.93m X 5.23m
Level: Lower - Bathroom 1.3m X 1.48m
Level: Lower - Office 2.71m X 3.05m
Level: Lower - Kitchen 3.45m X 3.94m
Level: Main - Living room 6.53m X 3.15m
Level: Main - Dining room 3.52m X 4.12m
Level: Main
- Listing source url Https://www.realtor.ca/real-estate/28939811/6-kimberley-drive-guelph-exhibition-park-exhibition-park
- Listing type identifier Idx

$-2,933
/ Month


