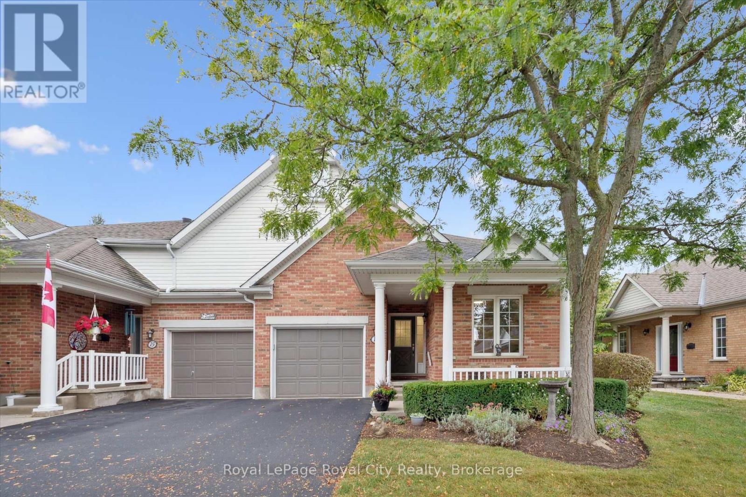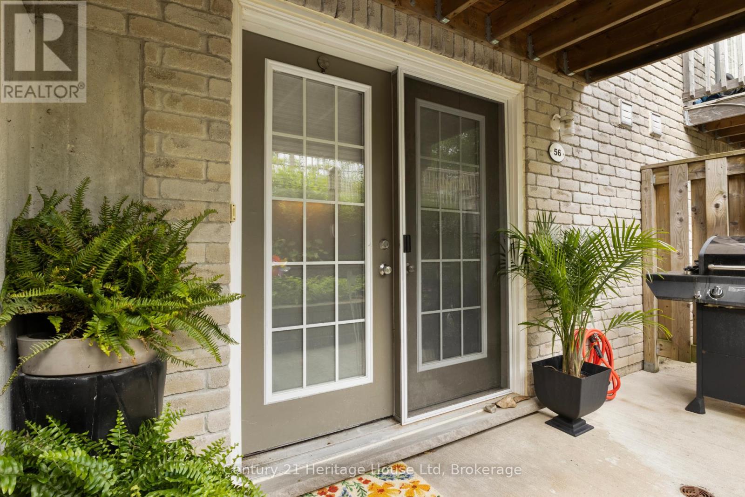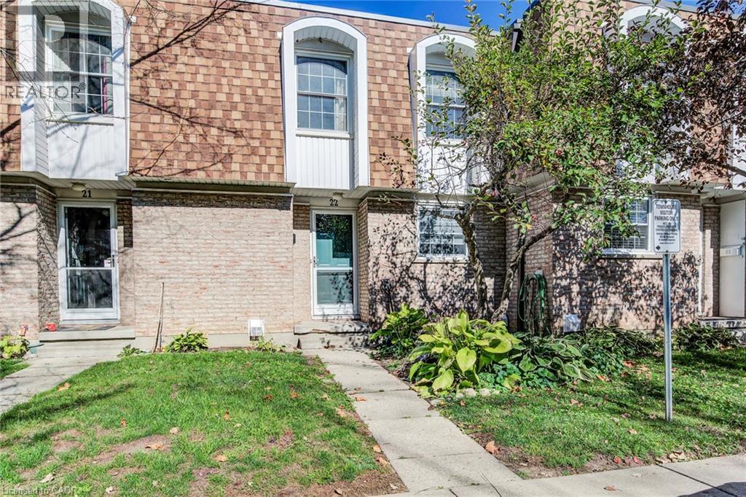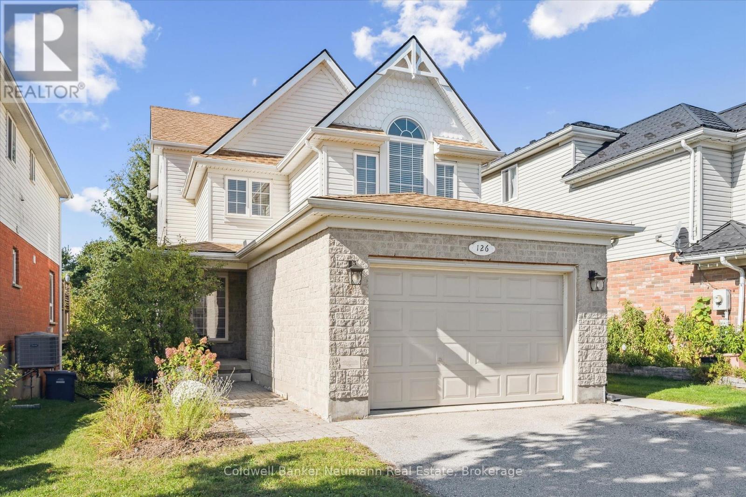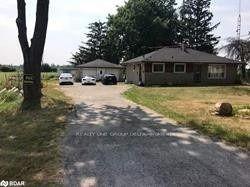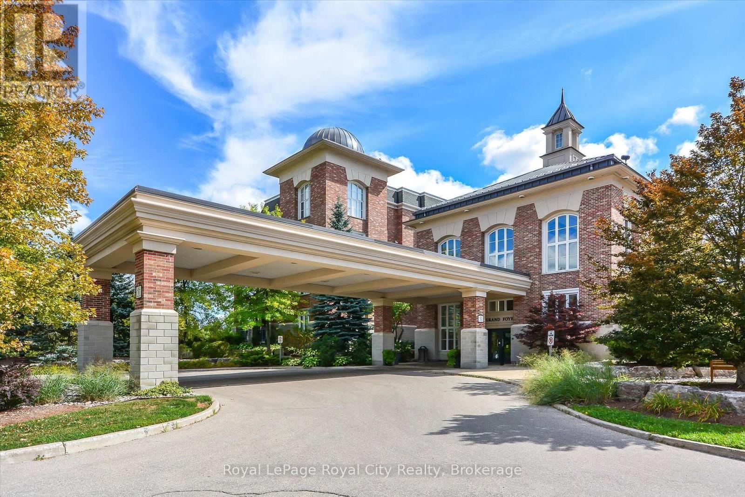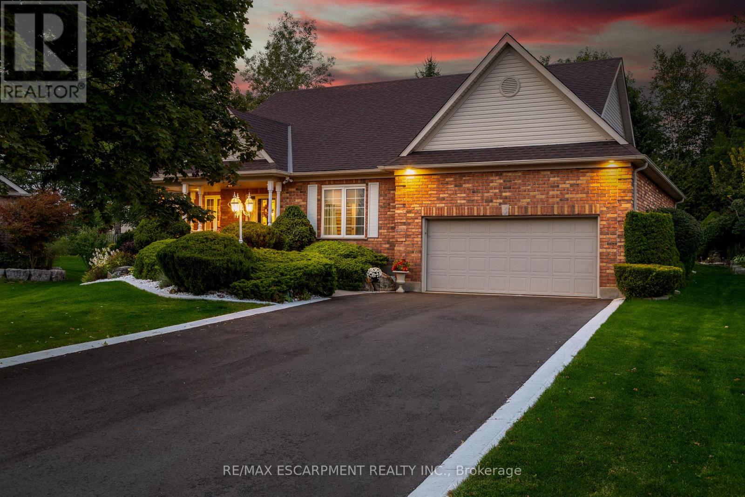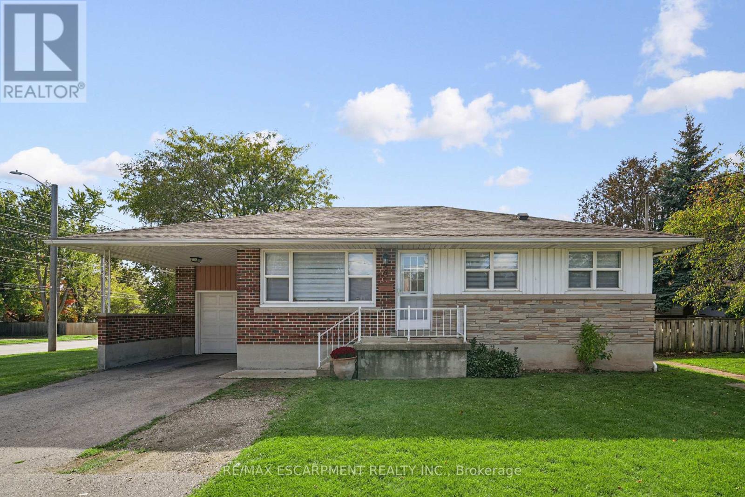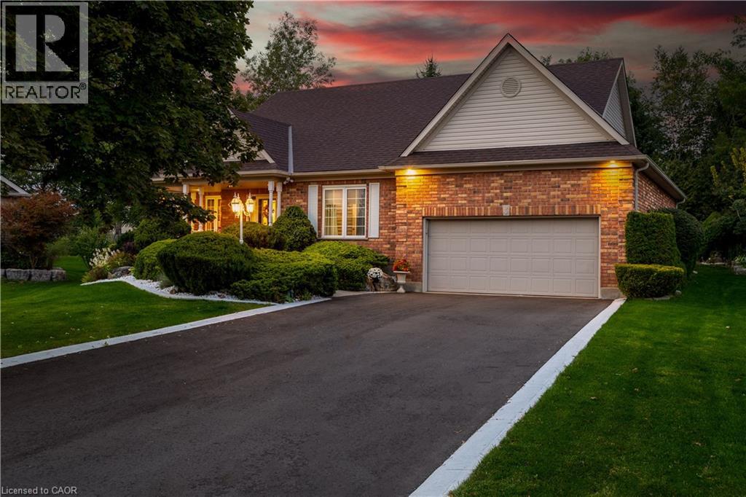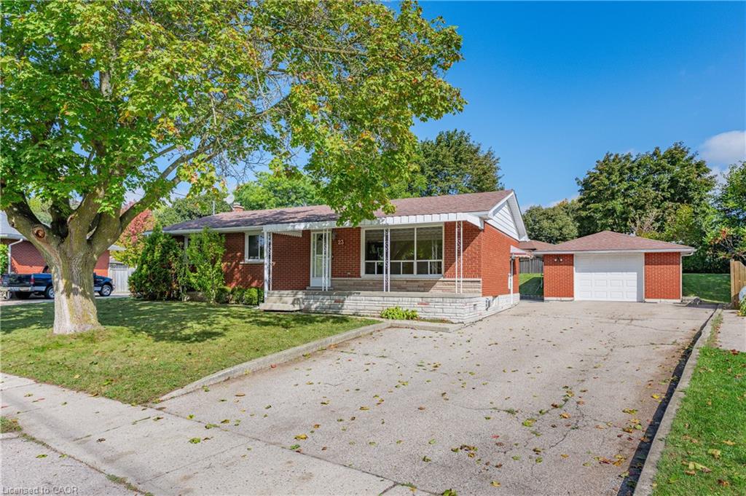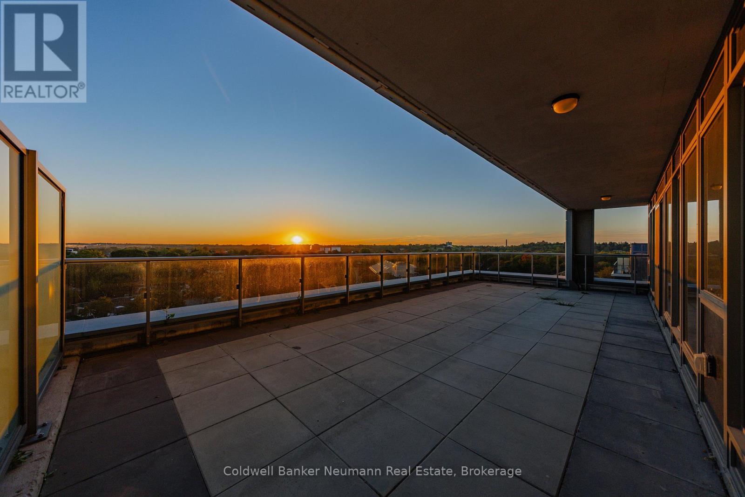- Houseful
- ON
- Guelph
- Grange Hill East
- 6 Law Dr
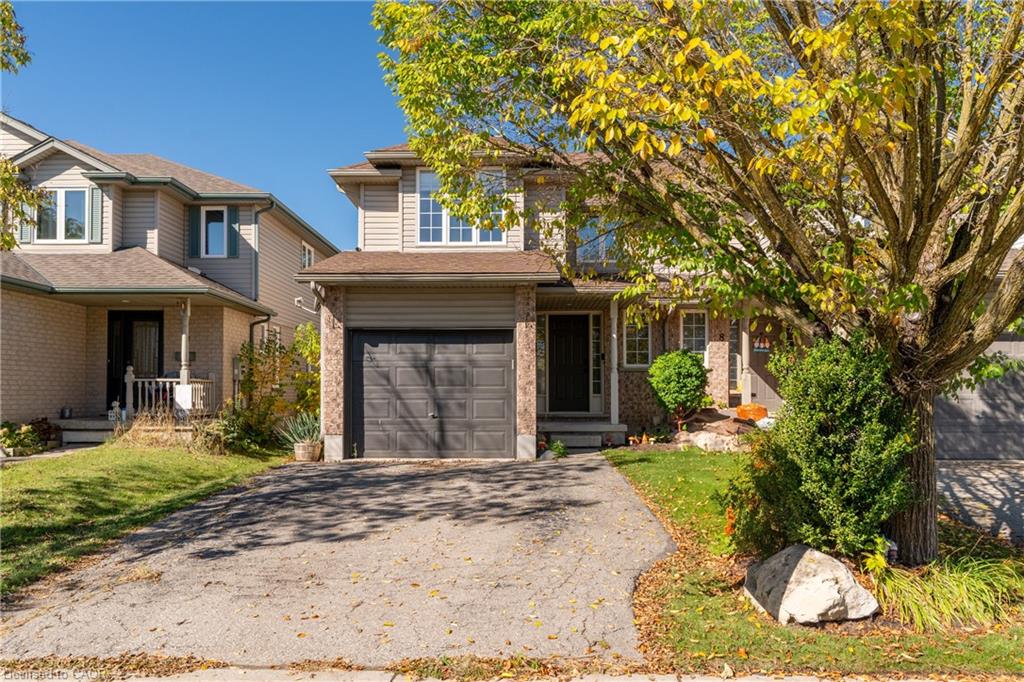
Highlights
Description
- Home value ($/Sqft)$391/Sqft
- Time on Housefulnew 11 hours
- Property typeResidential
- StyleTwo story
- Neighbourhood
- Median school Score
- Year built2001
- Garage spaces1
- Mortgage payment
Welcome to 6 Law Drive, a bright and inviting semi-detached home in Guelph's sought-after east end. Perfectly designed for modern family living, this home offers a thoughtful layout, abundant natural light, and functional spaces for both everyday life and entertaining. The main floor features a spacious living room, a dedicated dining area, and an eat-in kitchen with direct access to a brand-new deck and private backyard, ideal for family gatherings or relaxing outdoors. Upstairs, you'll find three well-appointed bedrooms, including a generous primary with walk-in closet, all designed with comfort in mind. The fully finished lower level adds valuable living space, including a rec room, full bathroom, laundry area, and an additional bedroom or office. This home has also seen many recent updates, making it beautifully move-in ready for its next owners. Beyond the home itself, this east-end location is unbeatable. Law Drive is a family-friendly street with a welcoming atmosphere. The area is known for excellent schools and is just minutes from Eastview Park, featuring soccer fields, volleyball courts, a splash pad, and Guelph's popular new pump track. Plus, you'll find several other parks and trails nearby, giving your family endless ways to enjoy the outdoors. 6 Law Drive isn't just a home, it's a place where your family can thrive in a vibrant community. Book your private showing today.
Home overview
- Cooling Central air
- Heat type Forced air, natural gas
- Pets allowed (y/n) No
- Sewer/ septic Sewer (municipal)
- Construction materials Brick, vinyl siding
- Roof Shingle
- Exterior features Privacy
- # garage spaces 1
- # parking spaces 3
- Has garage (y/n) Yes
- Parking desc Attached garage
- # full baths 2
- # half baths 1
- # total bathrooms 3.0
- # of above grade bedrooms 4
- # of below grade bedrooms 1
- # of rooms 14
- Appliances Dishwasher, dryer, refrigerator, washer
- Has fireplace (y/n) Yes
- Interior features None
- County Wellington
- Area City of guelph
- Water source Municipal
- Zoning description R2-6
- Lot desc Urban, park
- Lot dimensions 25.77 x 112.37
- Approx lot size (range) 0 - 0.5
- Basement information Full, finished
- Building size 1997
- Mls® # 40775248
- Property sub type Single family residence
- Status Active
- Virtual tour
- Tax year 2025
- Bedroom Second
Level: 2nd - Bedroom Second
Level: 2nd - Primary bedroom Second
Level: 2nd - Bathroom Second
Level: 2nd - Bathroom Basement
Level: Basement - Recreational room Basement
Level: Basement - Bedroom Basement
Level: Basement - Laundry Basement
Level: Basement - Utility Basement
Level: Basement - Bathroom Main
Level: Main - Kitchen Main
Level: Main - Dining room Main
Level: Main - Living room Main
Level: Main - Breakfast room Main
Level: Main
- Listing type identifier Idx

$-2,080
/ Month

