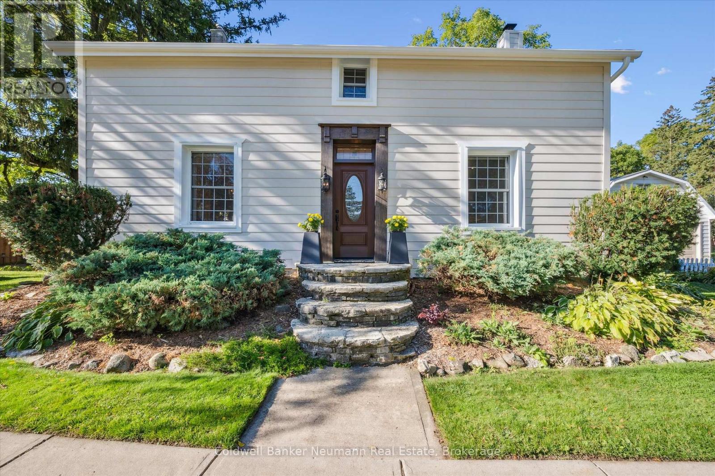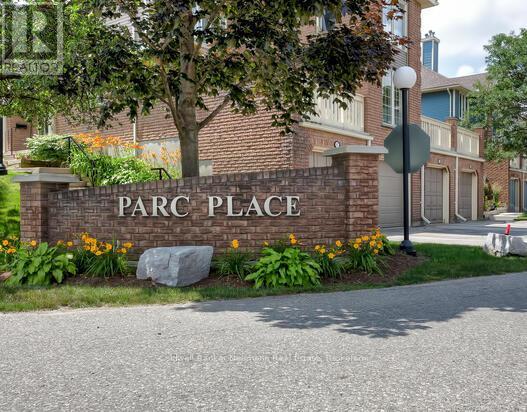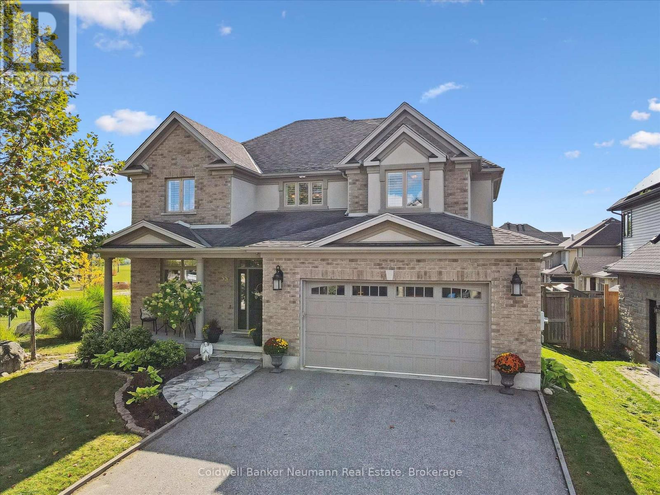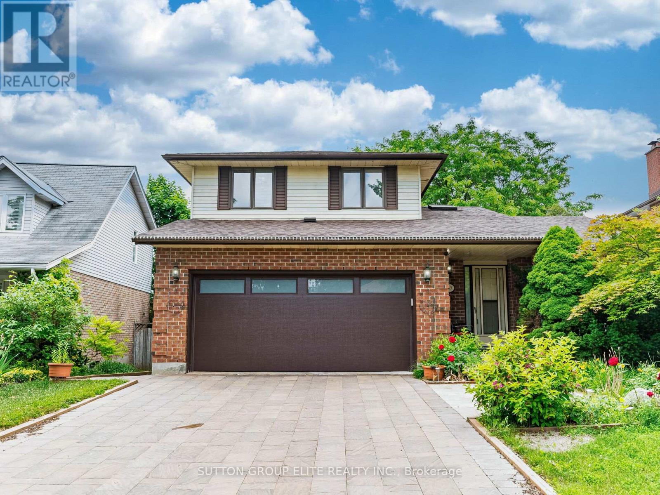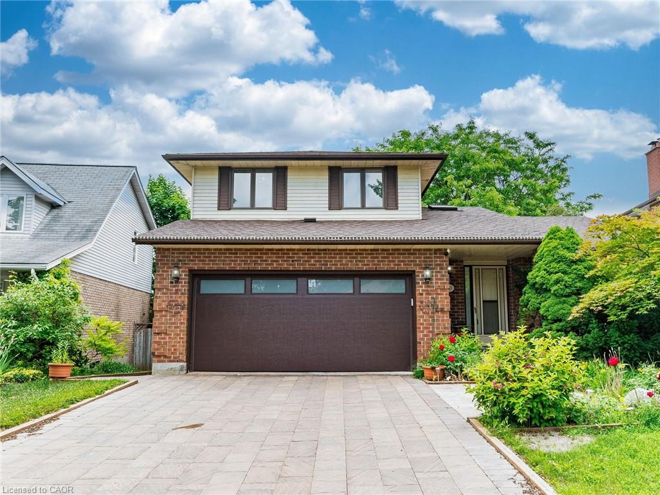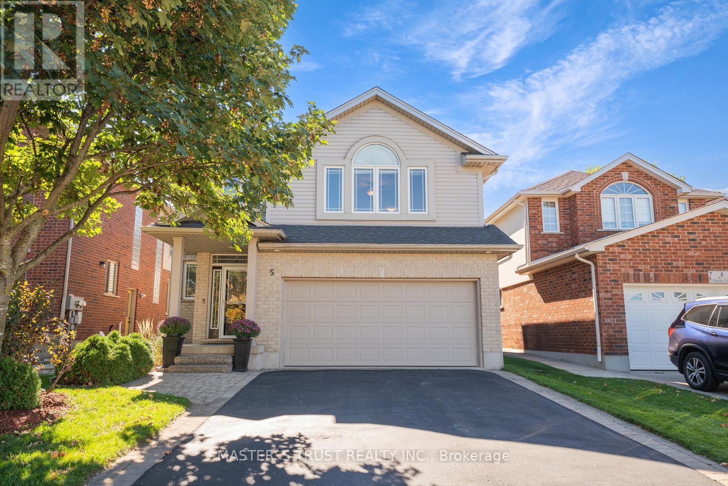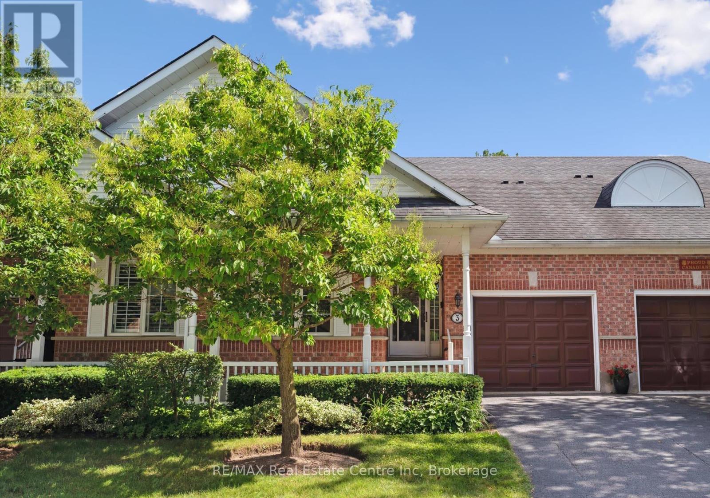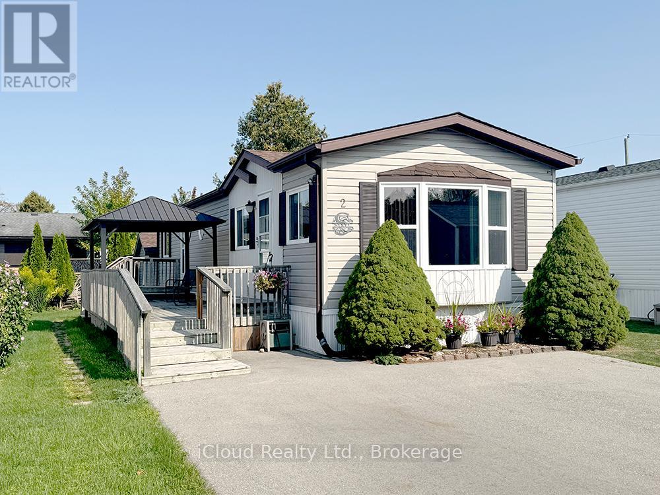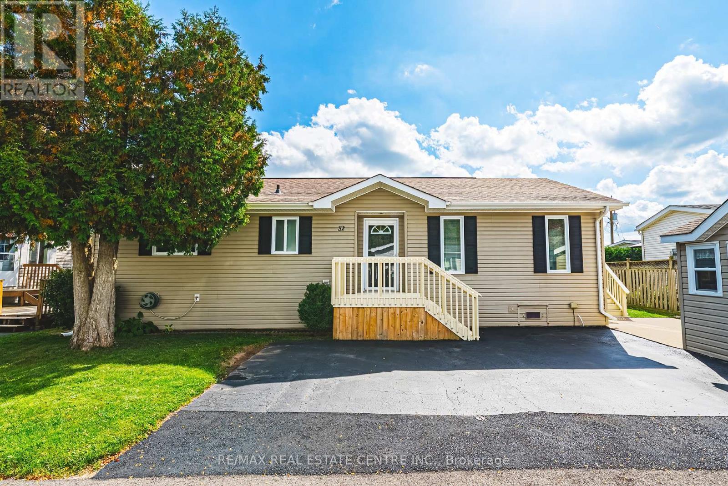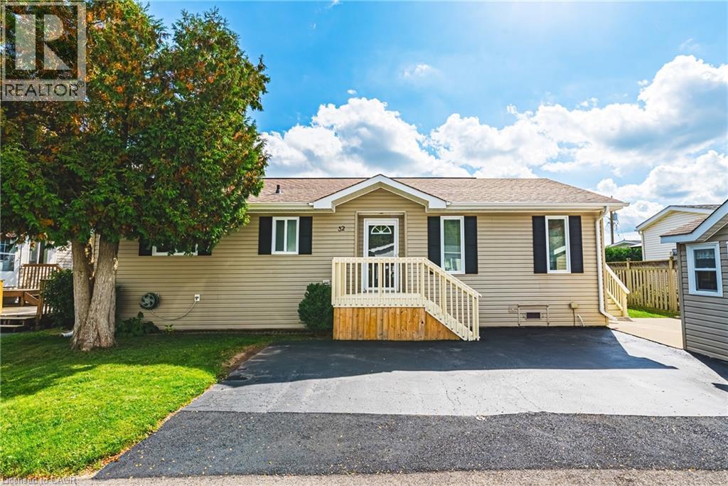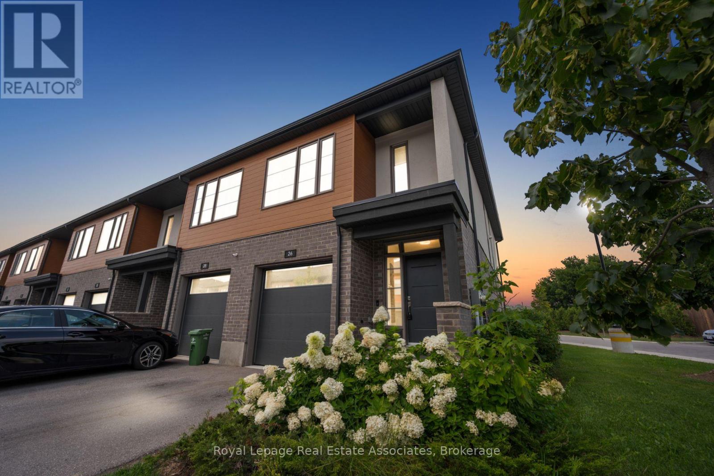- Houseful
- ON
- Guelph
- Westminster Woods
- 313 60 Lynnmore St
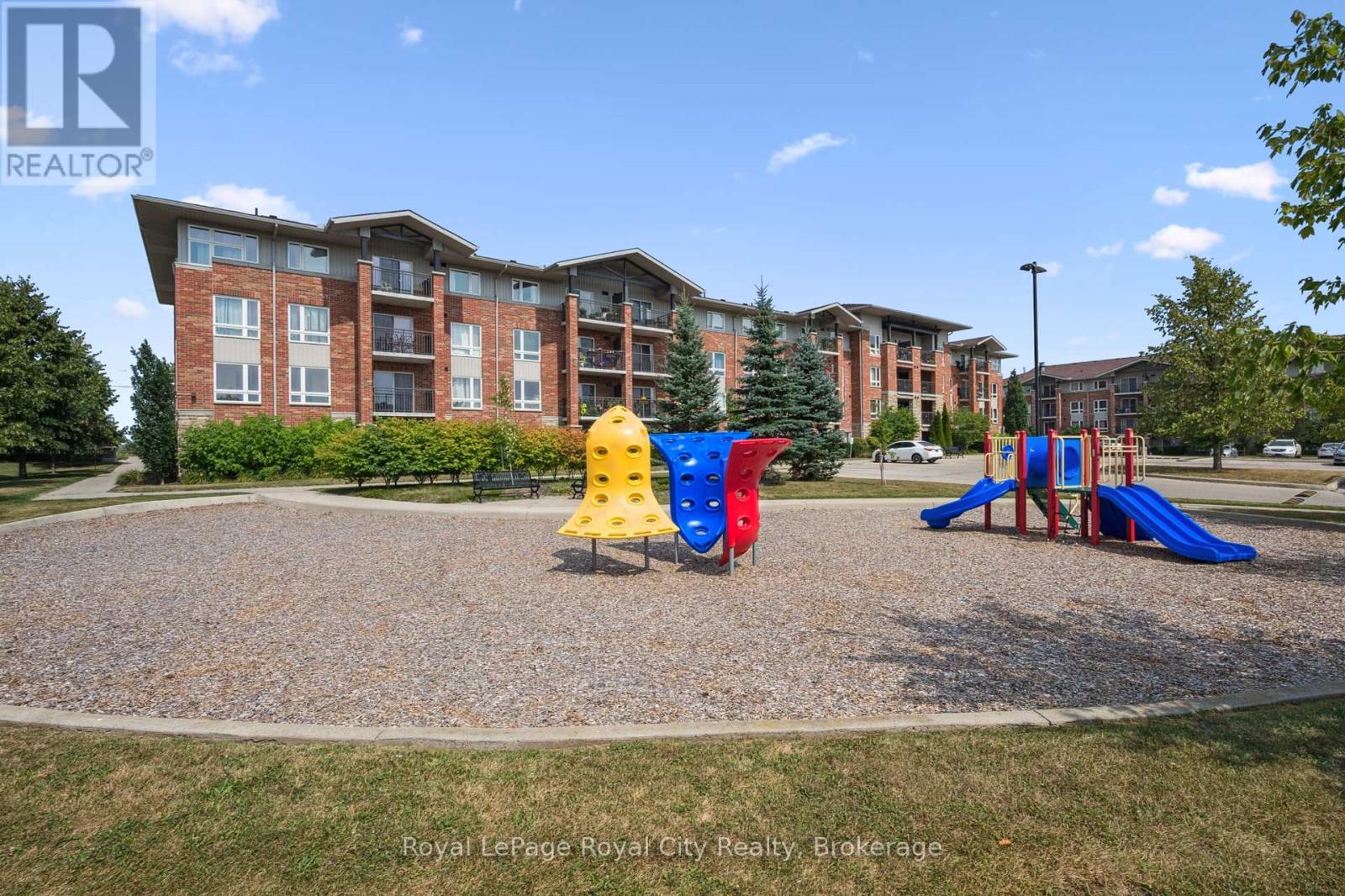
Highlights
Description
- Time on Houseful52 days
- Property typeSingle family
- Neighbourhood
- Median school Score
- Mortgage payment
This bright and cheerful 2-bedroom + den condo is the perfect spot to call home or a smart investment if you're looking for something near the University of Guelph. The open-concept kitchen flows right into the living space, so you're never out of the conversation while cooking. Step out onto your private covered balcony great for your morning coffee or a glass of wine in the evening. Need a home office or a separate dining area? The den gives you that extra flexibility. Both bedrooms are a great size with big windows and double closets, and there's even an in-suite laundry room with extra storage. With low condo fees and a location close to schools, parks, transit, and all the south-end amenities, this one checks all the boxes for first-time buyers, parents of U of G students, or investors. Come take a look - you'll love the feel of it! (id:63267)
Home overview
- Cooling Central air conditioning
- Heat source Electric
- Heat type Forced air
- # parking spaces 1
- # full baths 1
- # total bathrooms 1.0
- # of above grade bedrooms 3
- Community features Pet restrictions
- Subdivision Pineridge/westminster woods
- Directions 2222708
- Lot size (acres) 0.0
- Listing # X12333591
- Property sub type Single family residence
- Status Active
- Den 1.94m X 2.64m
Level: Main - Living room 4.57m X 3.8m
Level: Main - 2nd bedroom 3.77m X 2.64m
Level: Main - Laundry 1.51m X 3.47m
Level: Main - Kitchen 2.87m X 3.8m
Level: Main - Bedroom 4.6m X 3.21m
Level: Main - Dining room 4.57m X 3.8m
Level: Main - Bathroom 2.72m X 1.68m
Level: Main
- Listing source url Https://www.realtor.ca/real-estate/28709649/313-60-lynnmore-street-guelph-pineridgewestminster-woods-pineridgewestminster-woods
- Listing type identifier Idx

$-954
/ Month

