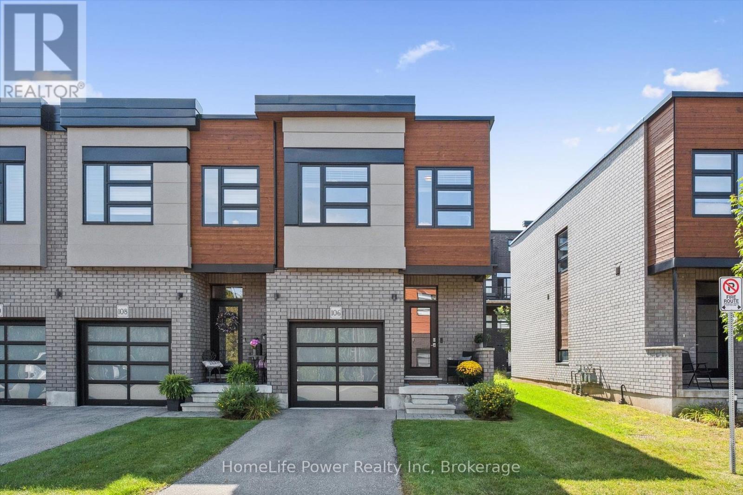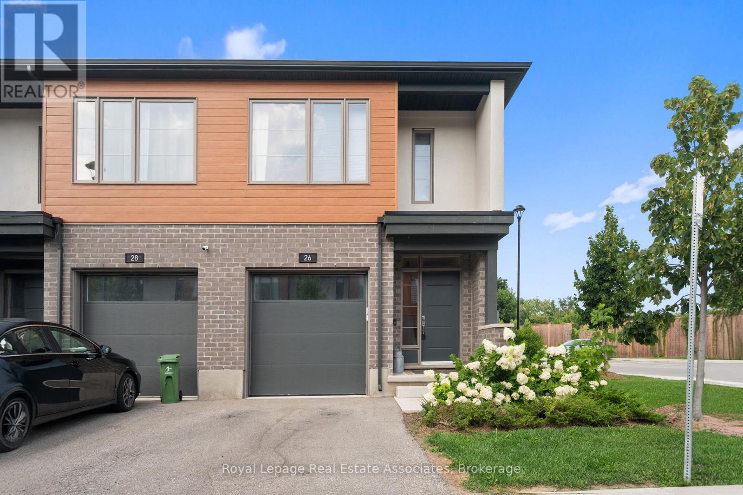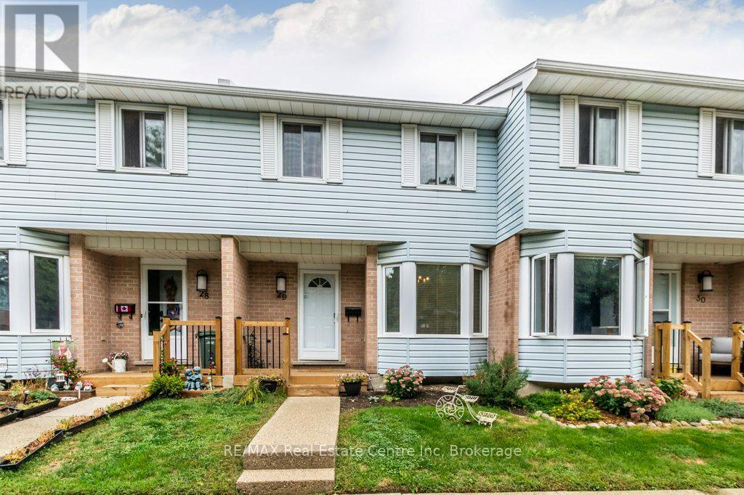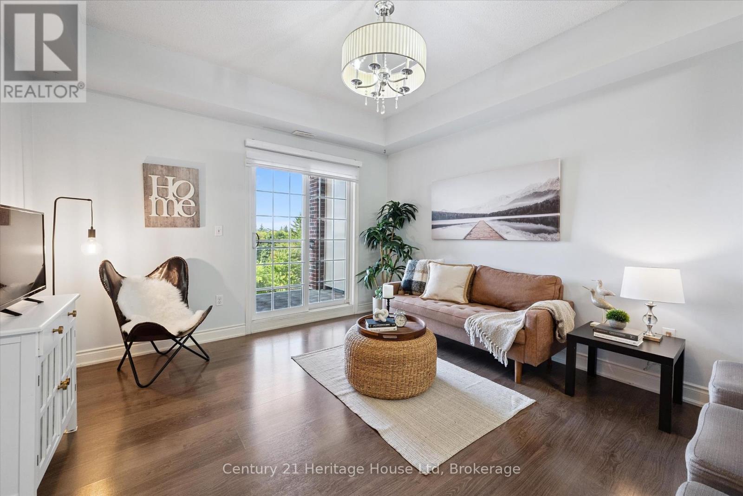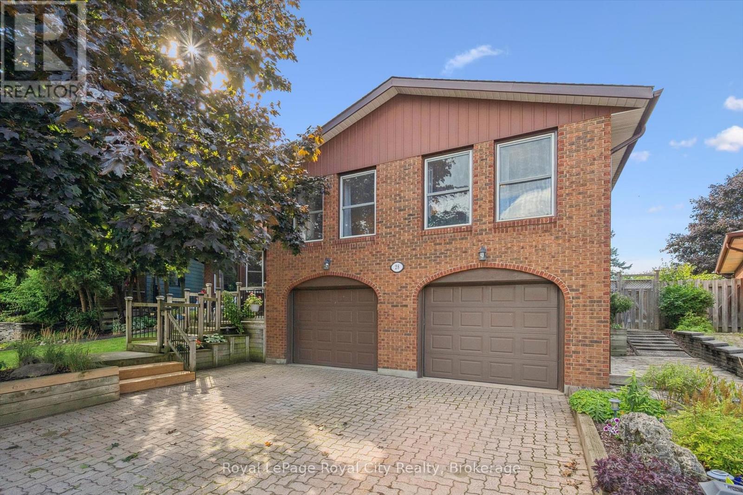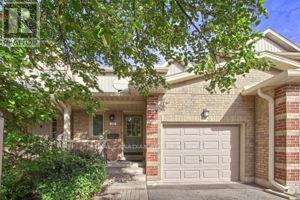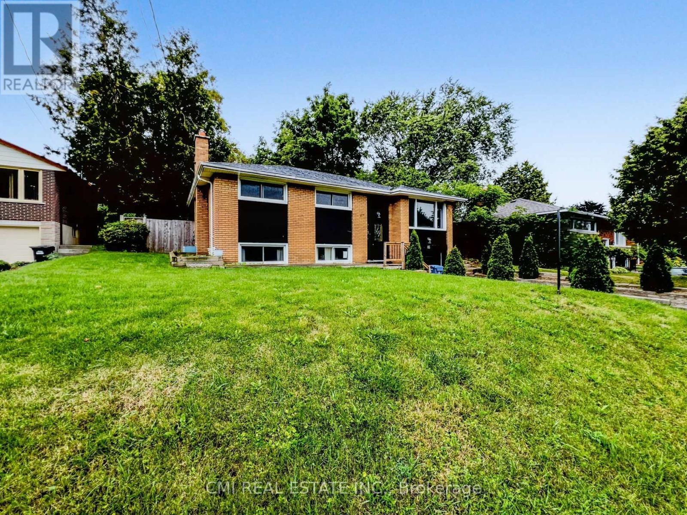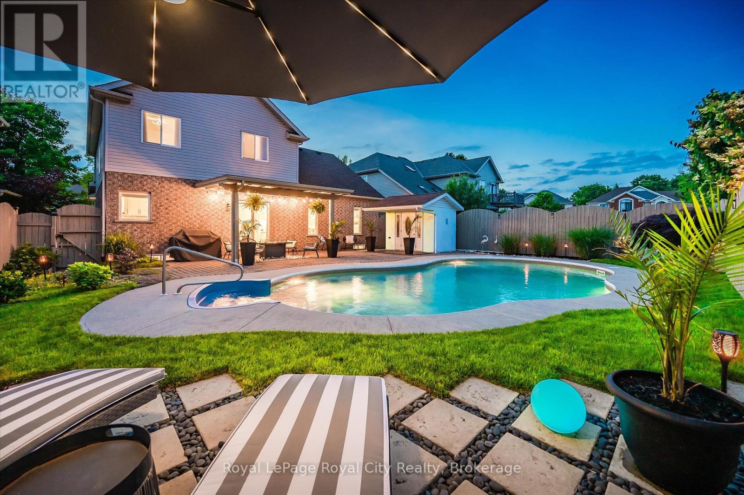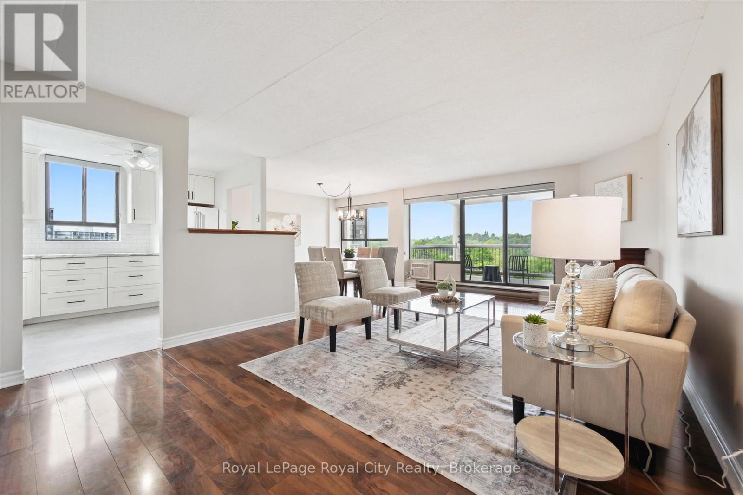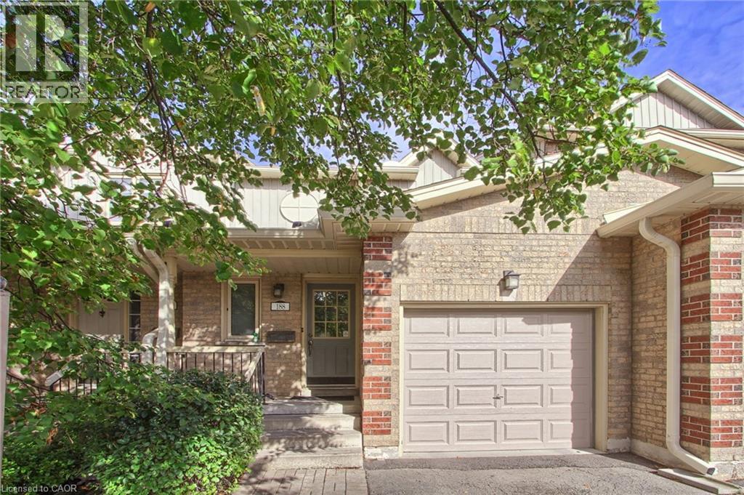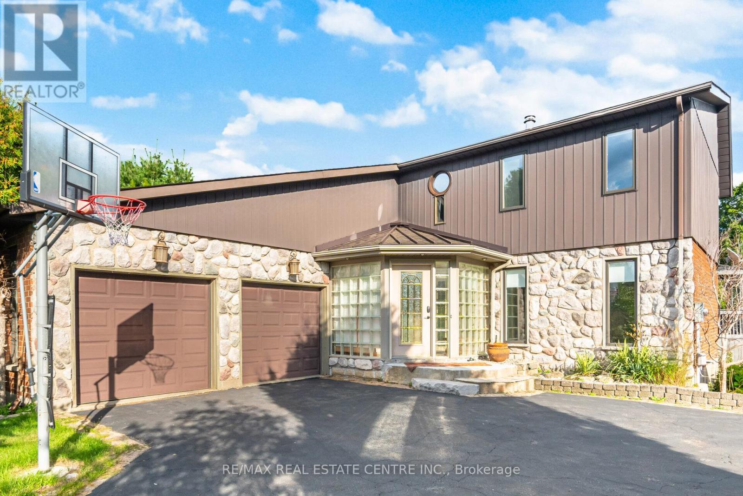- Houseful
- ON
- Guelph
- Old University
- 61 Bellevue St
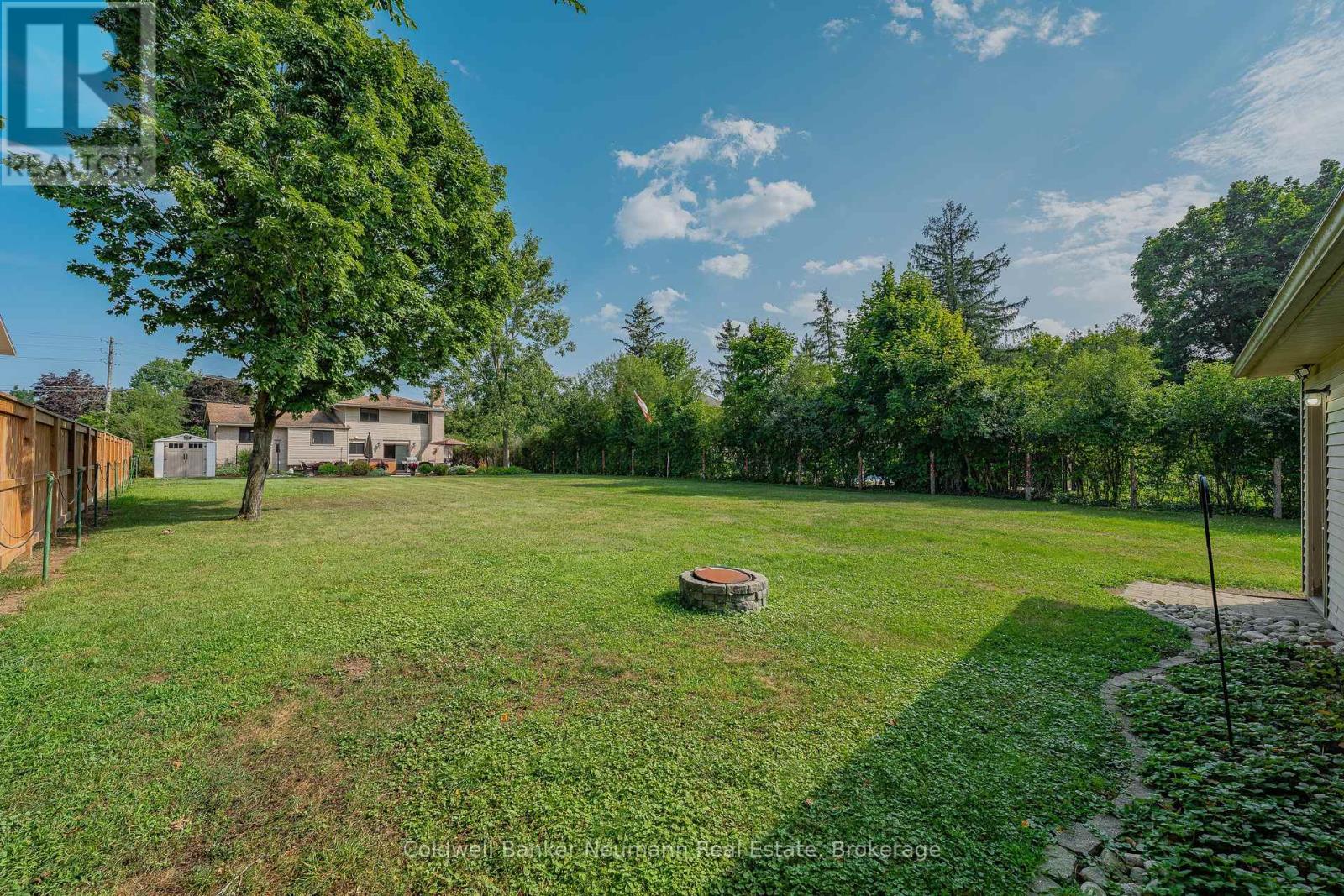
Highlights
Description
- Time on Houseful29 days
- Property typeSingle family
- Neighbourhood
- Median school Score
- Mortgage payment
Endless Potential on a Rare 303 ft deep lot in Old University. Welcome to 61 Bellevue Street! An exceptional opportunity in one of Guelph's most established neighbourhoods. Inside, you'll find a well-maintained home full of character and updates that has been enjoyed by the same family for over 20 years! Featuring bright principal rooms, hardwood flooring, and plenty of natural light. The functional layout includes a cozy living area, updated kitchen, and 4 generously sized bedrooms. Whether you are looking to move in as-is, renovate, or add on, the possibilities here are endless. The true standout is the park-like backyard. The deep and wide lot offering unparalleled outdoor space, perfect for gardening, a pool, or even a future addition or ADU. Mature trees and ample green space create a private escape right in the city. Enjoy the oversized single car attached garage + bonus detached double garage at the back of the property- perfect for hobbyists and car enthusiasts. Located just minutes to downtown Guelph, U of G, parks, schools, transit, and amenities, this is a unique chance to own a home on one of the larger residential lots in the area. Properties like this don't come up often! Contact today for more info (id:55581)
Home overview
- Cooling Central air conditioning
- Heat source Natural gas
- Heat type Forced air
- Sewer/ septic Sanitary sewer
- # parking spaces 7
- Has garage (y/n) Yes
- # full baths 2
- # total bathrooms 2.0
- # of above grade bedrooms 4
- Subdivision Dovercliffe park/old university
- Directions 2210505
- Lot size (acres) 0.0
- Listing # X12330456
- Property sub type Single family residence
- Status Active
- Primary bedroom 4.57m X 2.86m
Level: 2nd - Bedroom 3.46m X 3.49m
Level: 2nd - Bedroom 3.47m X 2.79m
Level: 2nd - Bathroom 2.05m X 2.42m
Level: 2nd - Bedroom 3.48m X 3.56m
Level: 2nd - Other 3.21m X 2.97m
Level: Basement - Games room 3.37m X 3.52m
Level: Basement - Recreational room / games room 3.53m X 6.24m
Level: Basement - Kitchen 3.96m X 3.25m
Level: Main - Bathroom 2.31m X 2m
Level: Main - Family room 3.37m X 5.08m
Level: Main - Foyer 3.65m X 3.13m
Level: Main - Dining room 3.5m X 3.34m
Level: Main - Kitchen 4.05m X 6.33m
Level: Main
- Listing source url Https://www.realtor.ca/real-estate/28702928/61-bellevue-street-guelph-dovercliffe-parkold-university-dovercliffe-parkold-university
- Listing type identifier Idx

$-3,733
/ Month

