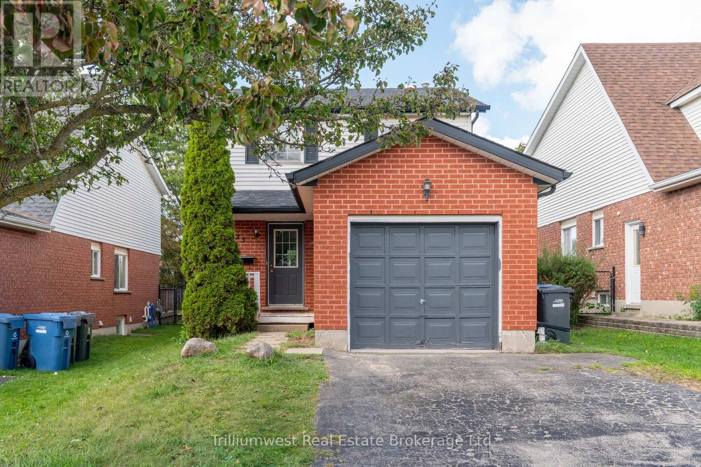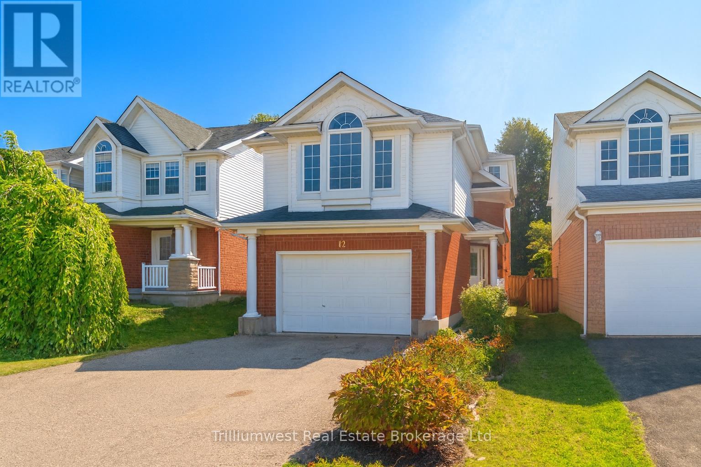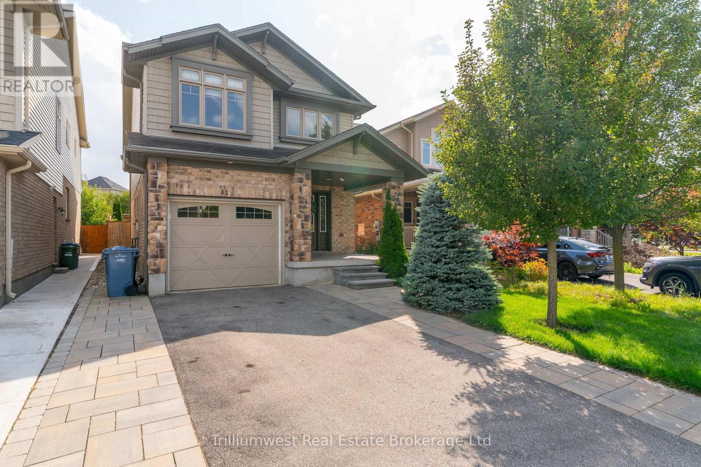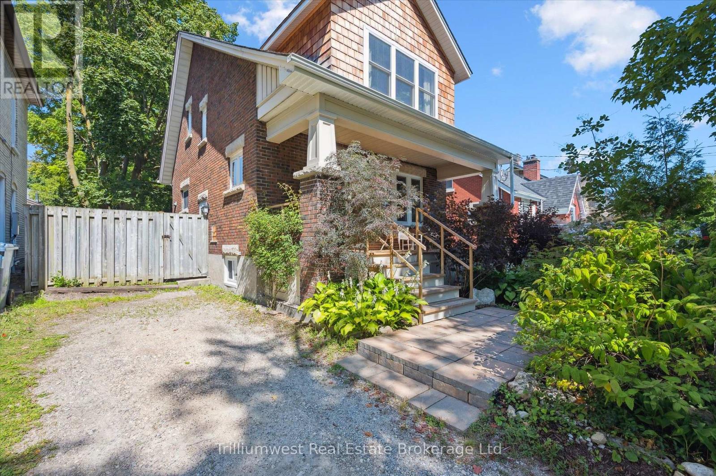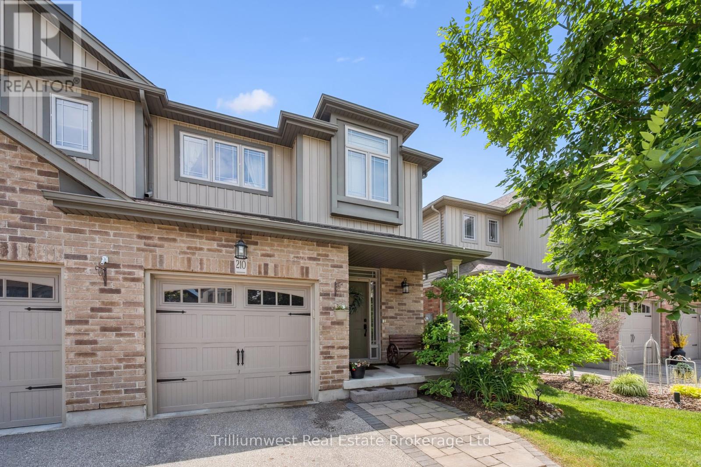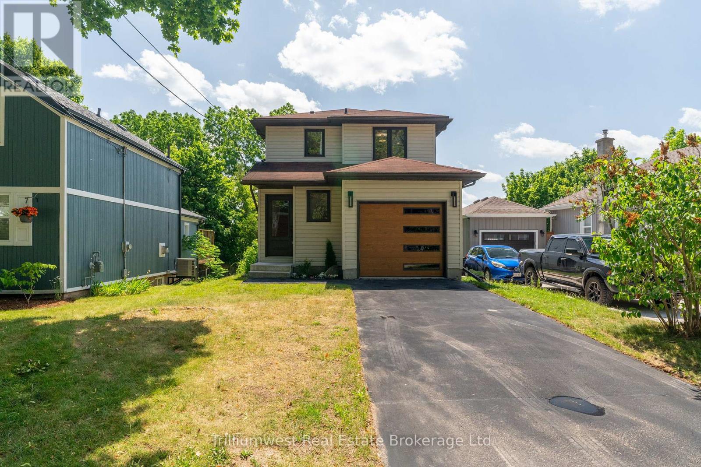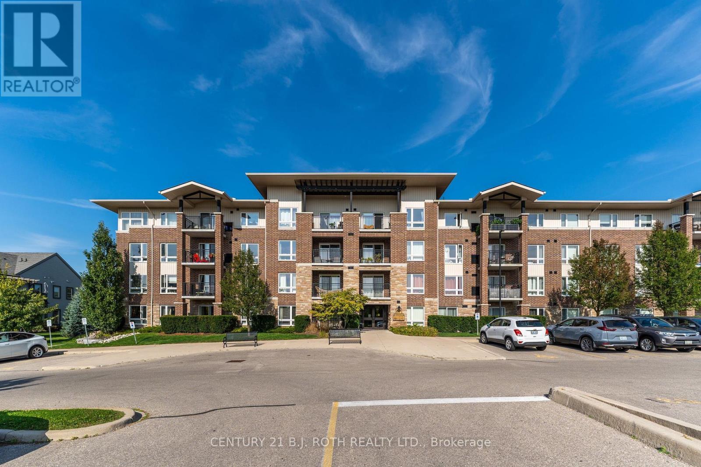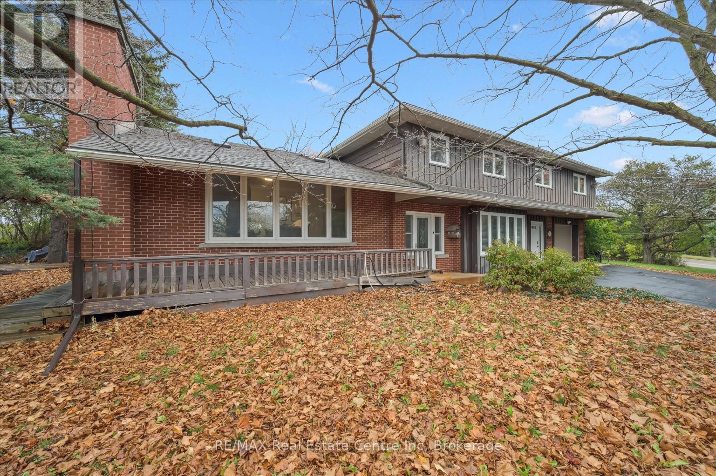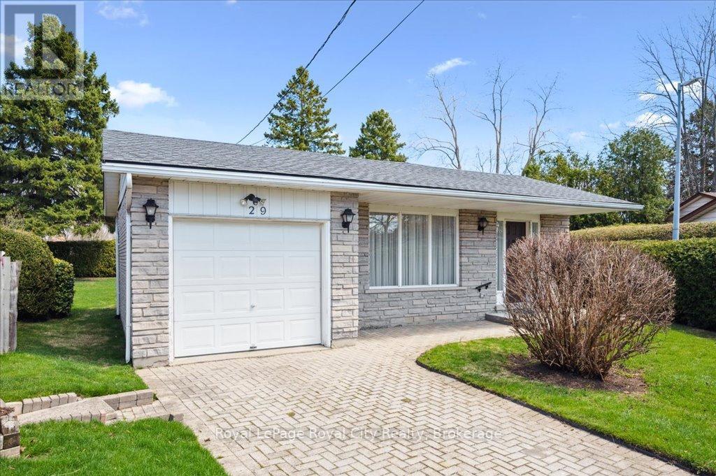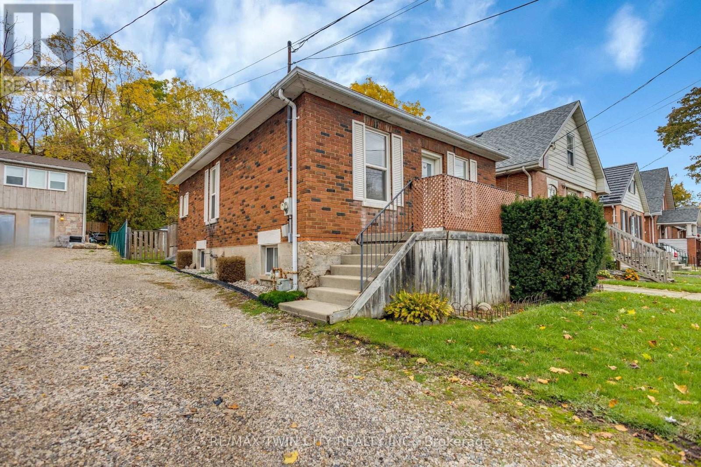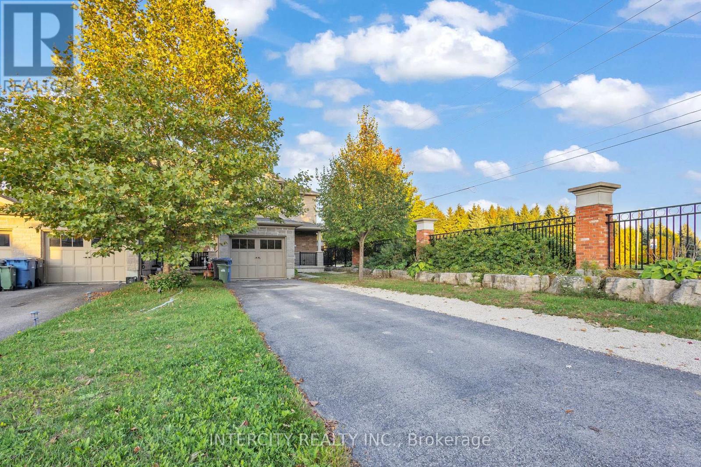- Houseful
- ON
- Guelph
- Saint Georges
- 66 Grange St
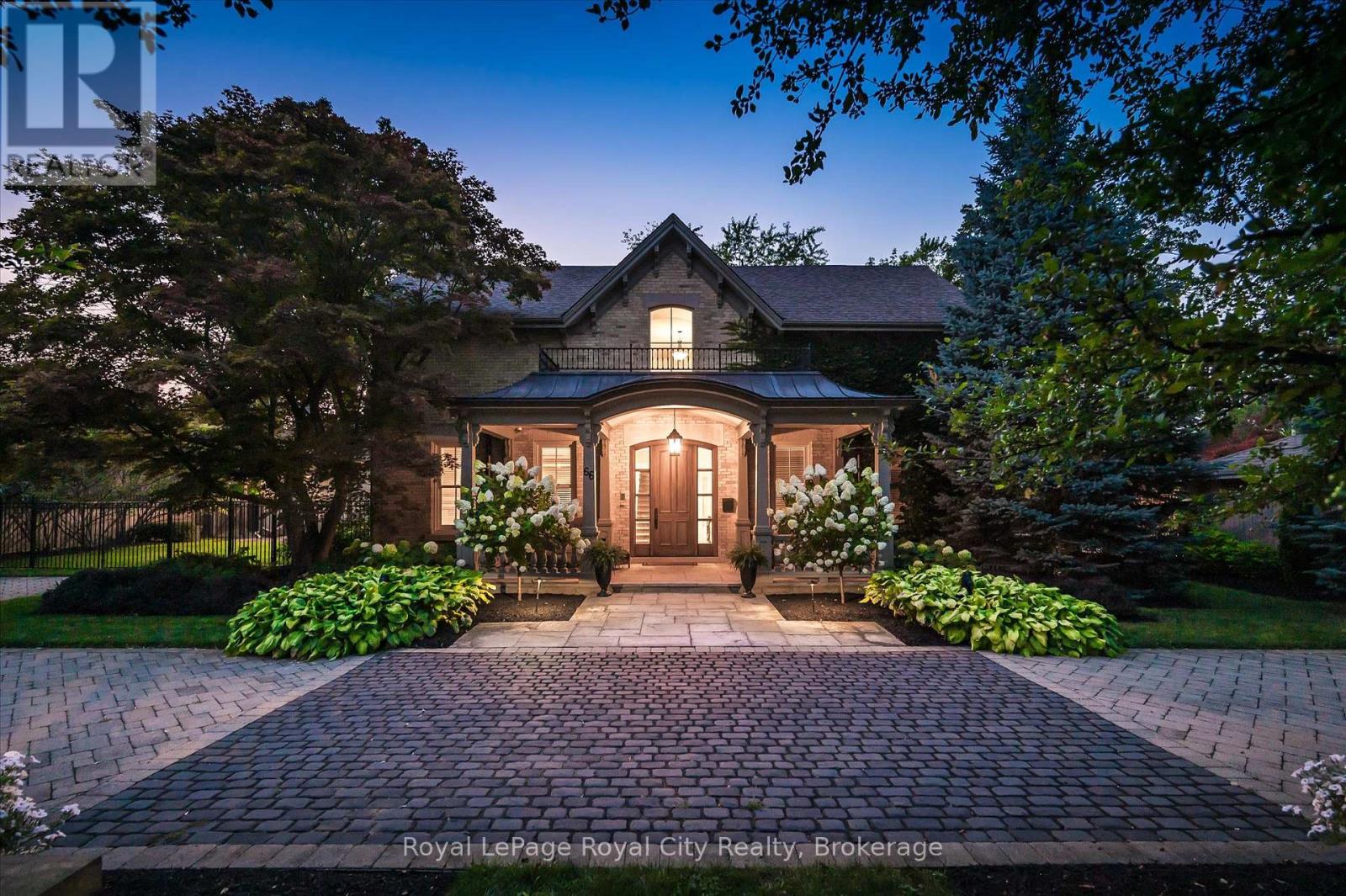
Highlights
Description
- Time on Houseful49 days
- Property typeSingle family
- Neighbourhood
- Median school Score
- Mortgage payment
Welcome to 66 Grange Street, an inviting blend of elegance and comfort in Guelphs beloved St. Georges Park. Bright and airy, this impressive manor features nearly 5,000 square feet of living space, thoughtfully designed for family gatherings and relaxing evenings at home. From dual grand staircases to spacious, sunlit principal rooms with timeless architectural touches, every corner invites you in.The open chefs kitchen is the perfect place to whip up family favourites or entertain friends, flowing seamlessly into generous living and dining spaces. With five bedrooms and six bathrooms, everyone has their own spot to unwind, and the primary suite feels like a private retreat with its spa-inspired amenities and calming views of the lush backyard.Downstairs, a finished basement with a separate entrance adds flexibility for guests or home office needs. Step outside to enjoy your own backyard oasis, complete with an inground pool, outdoor kitchen, and beautifully landscaped grounds that make summer gatherings a delight. Theres plenty of room for vehicles too, thanks to a circular brick driveway and double garage.Set on a rare half-acre parcel that spans four city lots, this home offers space to grow and endless possibilities. Enjoy strolls to parks, top schools, and local amenities, all just minutes away. If youve been searching for a place where luxury feels easy and every day is a little brighter, 66 Grange Street is ready to welcome you home. (id:63267)
Home overview
- Cooling Central air conditioning, air exchanger
- Heat source Natural gas
- Heat type Radiant heat
- Has pool (y/n) Yes
- Sewer/ septic Sanitary sewer
- # total stories 2
- Fencing Fully fenced
- # parking spaces 12
- Has garage (y/n) Yes
- # full baths 3
- # half baths 3
- # total bathrooms 6.0
- # of above grade bedrooms 5
- Has fireplace (y/n) Yes
- Community features School bus
- Subdivision St. george's
- Lot size (acres) 0.0
- Listing # X12388650
- Property sub type Single family residence
- Status Active
- Bathroom 3.2m X 3.75m
Level: 2nd - Bathroom 2.5m X 1.87m
Level: 2nd - Bedroom 3.46m X 5.09m
Level: 2nd - Office 3.07m X 2.76m
Level: 2nd - Bedroom 3.48m X 4.71m
Level: 2nd - Primary bedroom 4.34m X 5.24m
Level: 2nd - Laundry 2.53m X 3.42m
Level: 2nd - Bedroom 3.52m X 5.07m
Level: 2nd - Bedroom 4.28m X 3.42m
Level: 2nd - Bathroom 3.45m X 3.49m
Level: 2nd - Utility 4.48m X 2.74m
Level: Basement - Media room 3.29m X 4.83m
Level: Basement - Bathroom 2.43m X 2.18m
Level: Basement - Recreational room / games room 9.23m X 7.02m
Level: Basement - Bathroom 1.62m X 2.13m
Level: Main - Eating area 3.52m X 4.81m
Level: Main - Kitchen 7.17m X 4.93m
Level: Main - Bathroom 2.05m X 1.09m
Level: Main - Foyer 8.57m X 2.75m
Level: Main - Dining room 7.48m X 5.92m
Level: Main
- Listing source url Https://www.realtor.ca/real-estate/28829677/66-grange-street-guelph-st-georges-st-georges
- Listing type identifier Idx

$-7,867
/ Month

