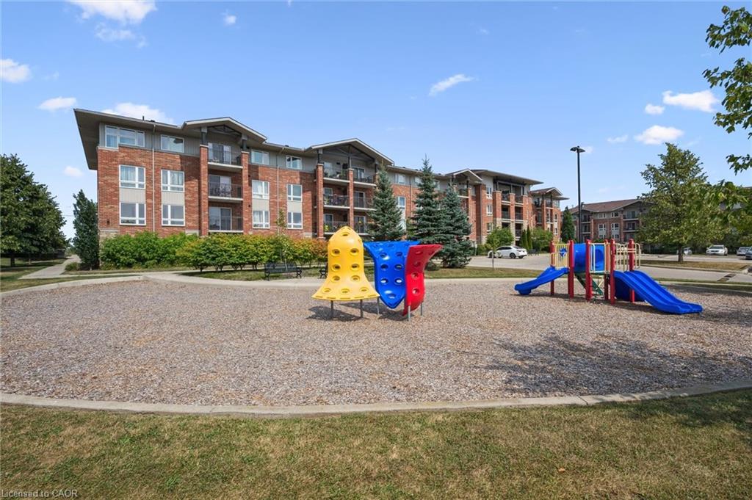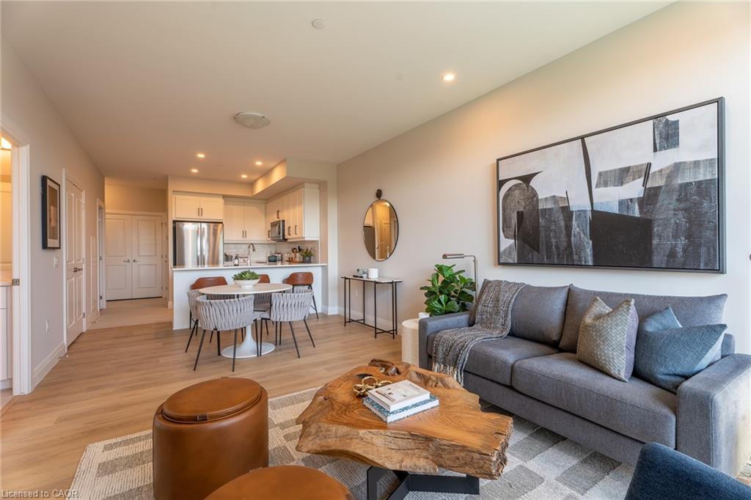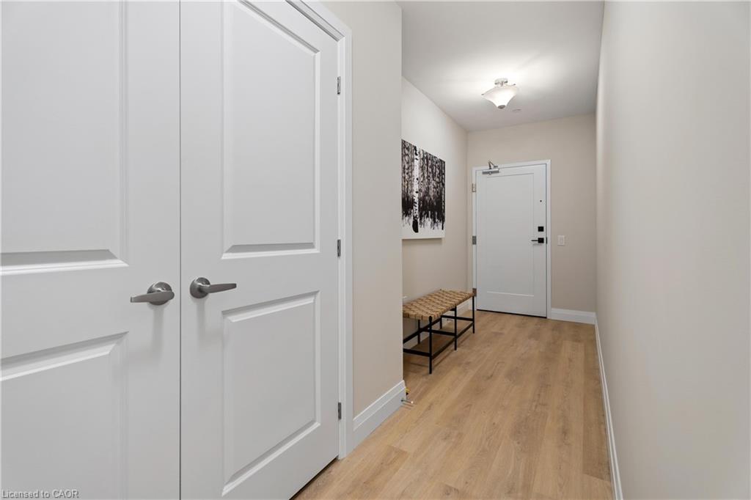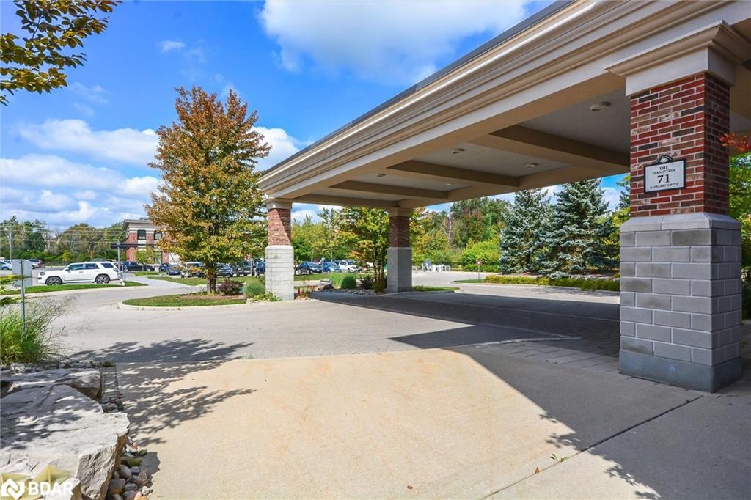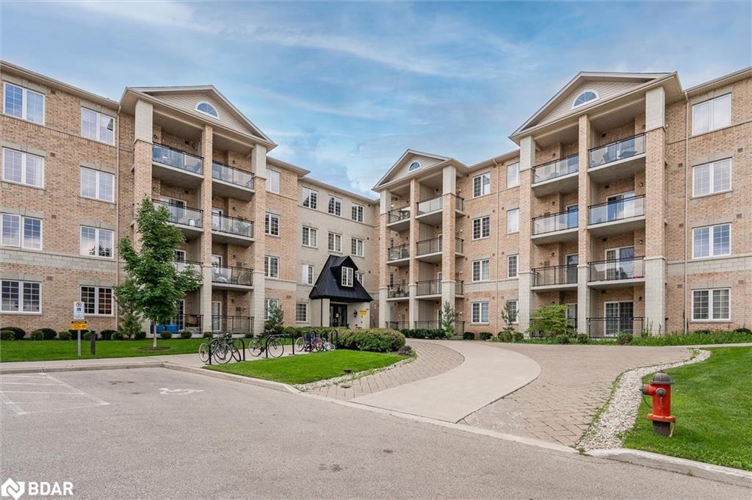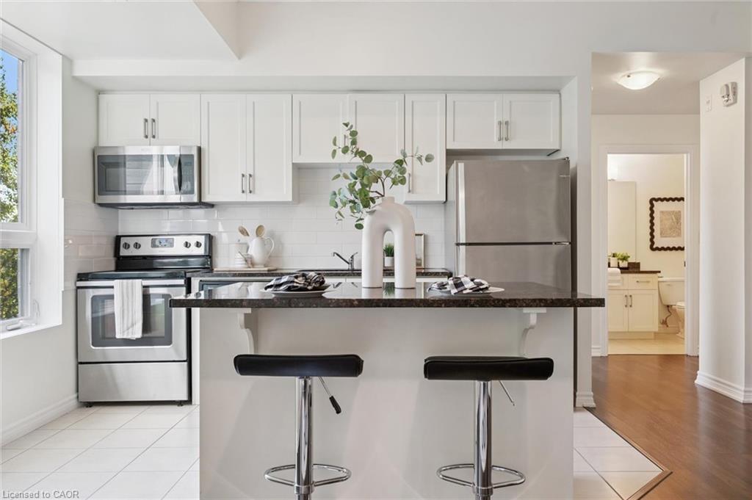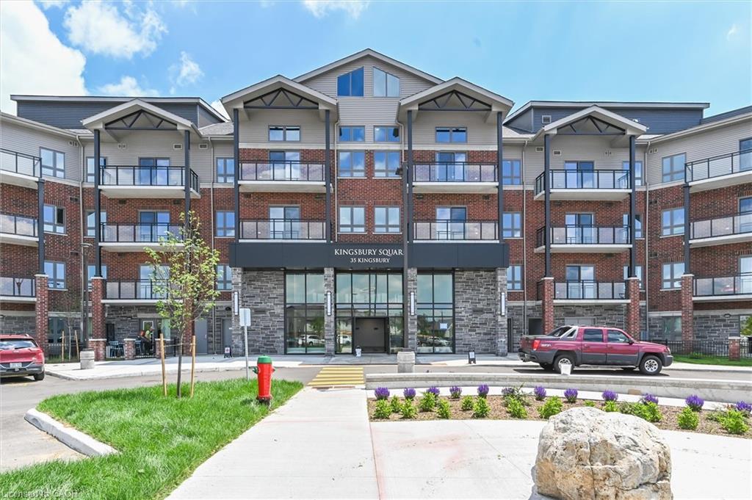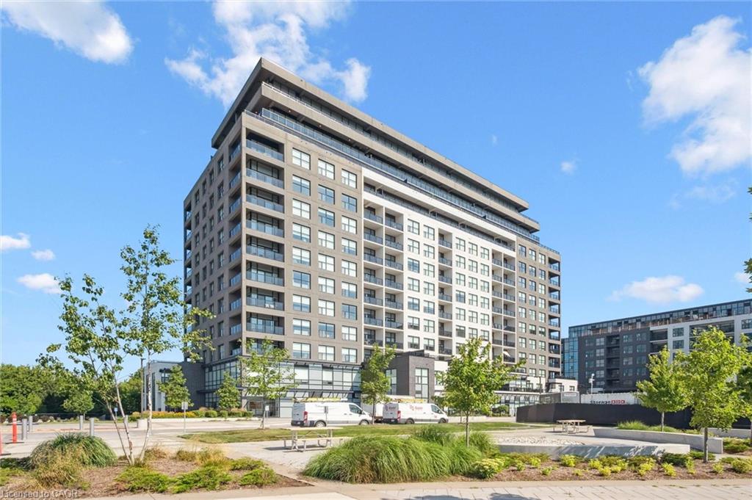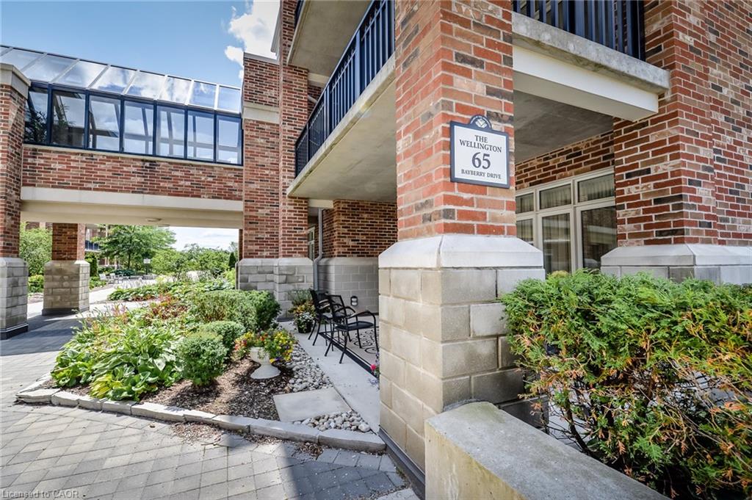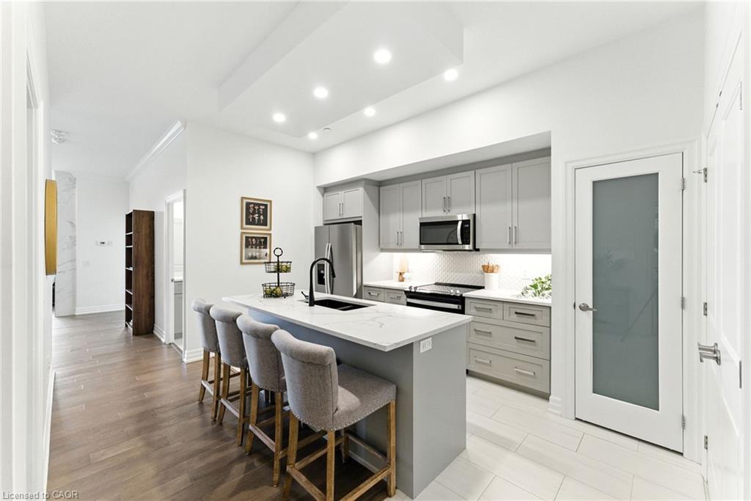- Houseful
- ON
- Guelph
- Westminster Woods
- 67 Kingsbury Square Sw Unit 411
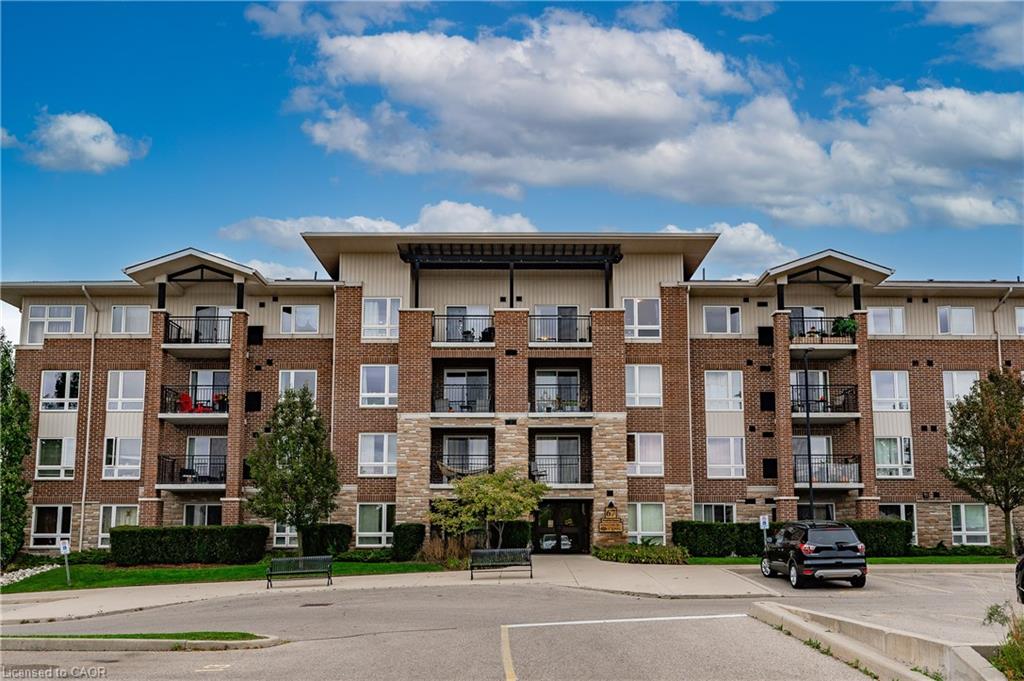
67 Kingsbury Square Sw Unit 411
67 Kingsbury Square Sw Unit 411
Highlights
Description
- Home value ($/Sqft)$635/Sqft
- Time on Housefulnew 4 hours
- Property typeResidential
- Style1 storey/apt
- Neighbourhood
- Median school Score
- Year built2012
- Mortgage payment
Welcome to 67 Kingsbury Square, Unit 411! A beautifully renovated top-floor condo in one of Guelph’s most convenient south-end communities. This bright 1 bedroom suite offers an open concept living and dining area with modern finishes, a stylish upgraded kitchen, the large window & sliding doors allows natural lighting to fill the living space. Located on the top floor of a quiet, well managed 4 storey building, this unit offers both privacy and comfort with a covered balcony, in-suite laundry, owned water softener, and low monthly condo fees. Enjoy the unbeatable location, walk to grocery stores, restaurants, fitness centres, banks, and movie theatres, or take a direct bus to the University of Guelph. Quick access to Highway 6 and the 401 makes commuting to Kitchener-Waterloo, Cambridge, Milton, or the GTA a breeze. Perfect for first-time buyers, investors, or down-sizers looking for a move-in-ready home in a growing, highly desirable neighbourhood.
Home overview
- Cooling Central air
- Heat type Combo furnace, electric forced air, heat pump
- Pets allowed (y/n) No
- Sewer/ septic Sewer (municipal)
- Building amenities Elevator(s), playground, parking
- Construction materials Brick, other
- Roof Shingle
- Exterior features Balcony
- # parking spaces 1
- Garage features Surface
- Parking desc Asphalt, other
- # full baths 1
- # total bathrooms 1.0
- # of above grade bedrooms 1
- # of rooms 5
- Appliances Water heater, water softener, dishwasher, dryer, range hood, refrigerator, stove, washer
- Has fireplace (y/n) Yes
- Laundry information In-suite
- Interior features Separate heating controls
- County Wellington
- Area City of guelph
- Water source Municipal
- Zoning description R1-d
- Lot desc Urban, dog park, near golf course, greenbelt, open spaces, park, playground nearby, public transit, schools, trails
- Lot dimensions 0 x 0
- Building size 606
- Mls® # 40777430
- Property sub type Condominium
- Status Active
- Tax year 2025
- Laundry Main: 2.591m X 1.88m
Level: Main - Living room Main: 2.845m X 2.311m
Level: Main - Kitchen Main: 4.674m X 3.556m
Level: Main - Bathroom Main
Level: Main - Primary bedroom Main: 3.556m X 3.429m
Level: Main
- Listing type identifier Idx

$-775
/ Month

