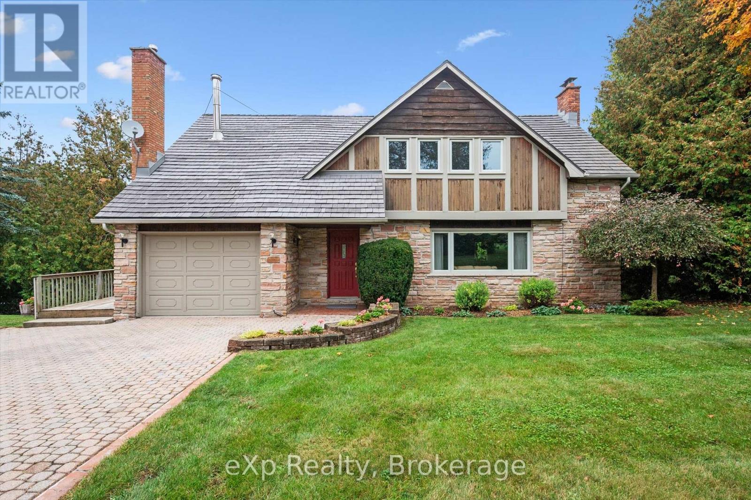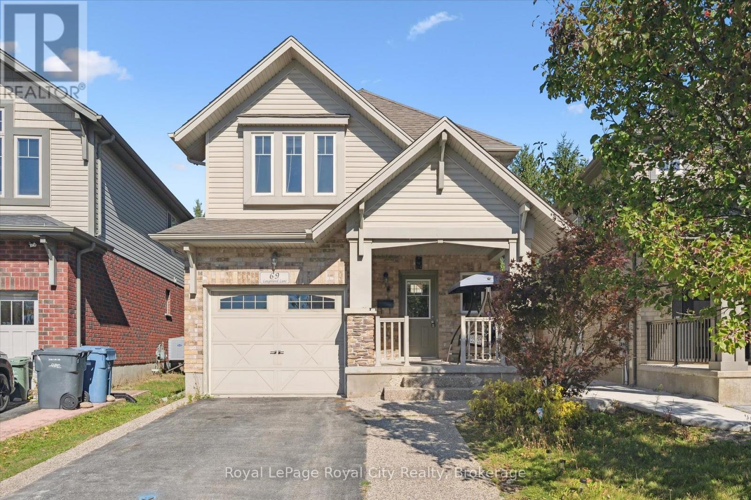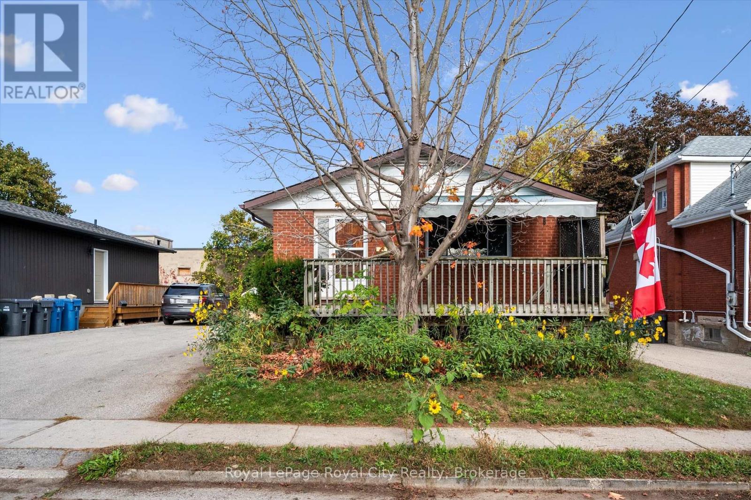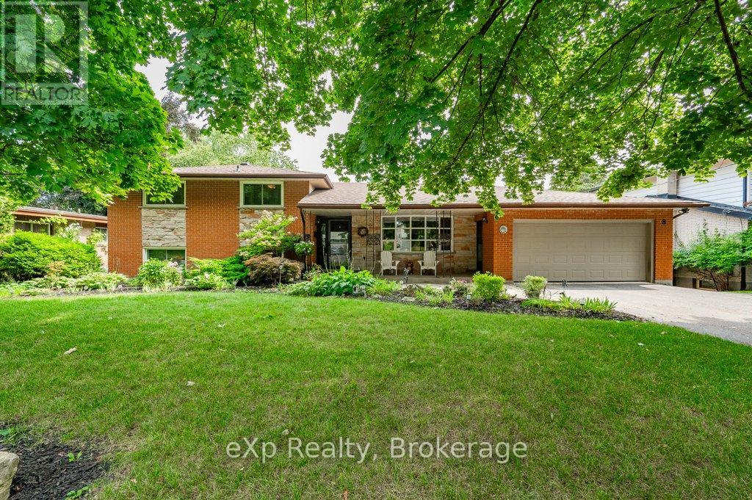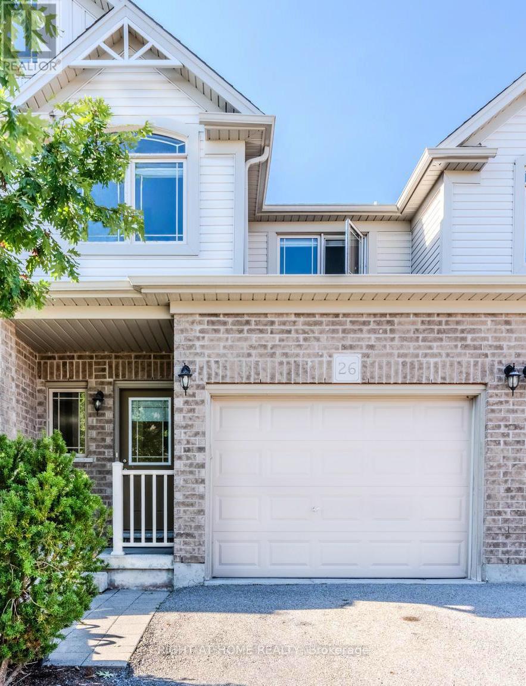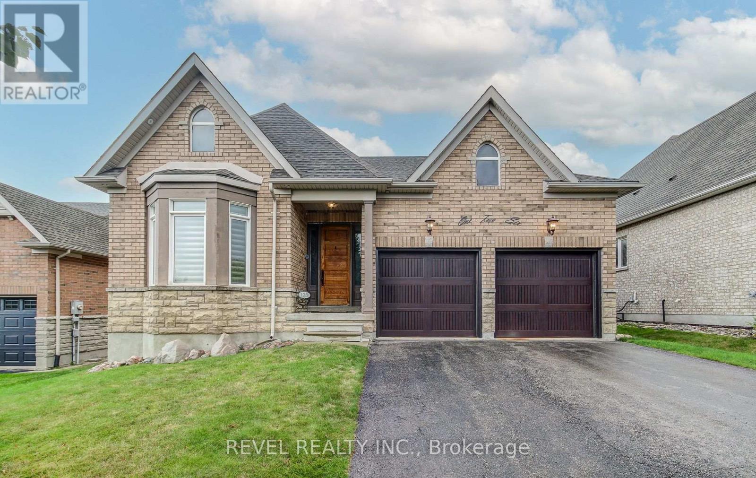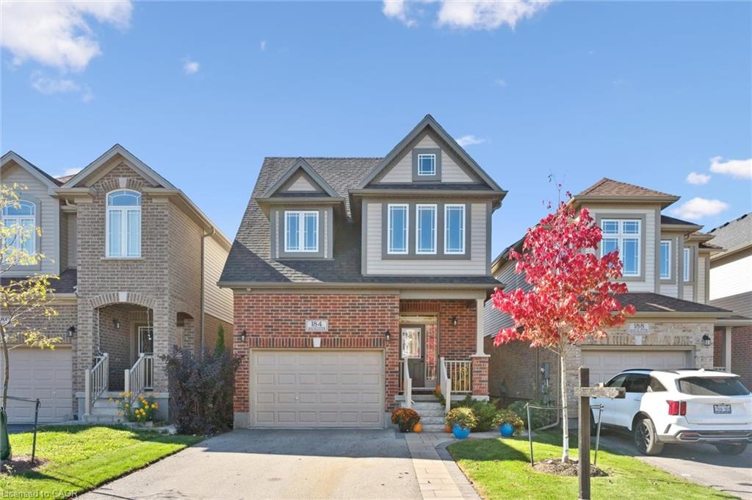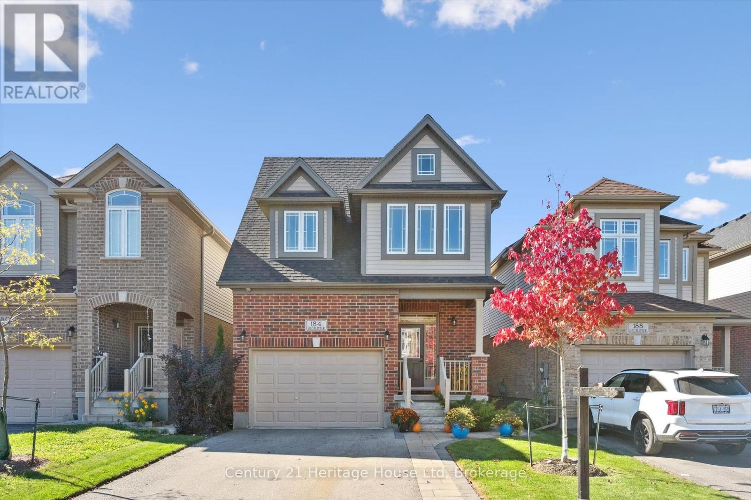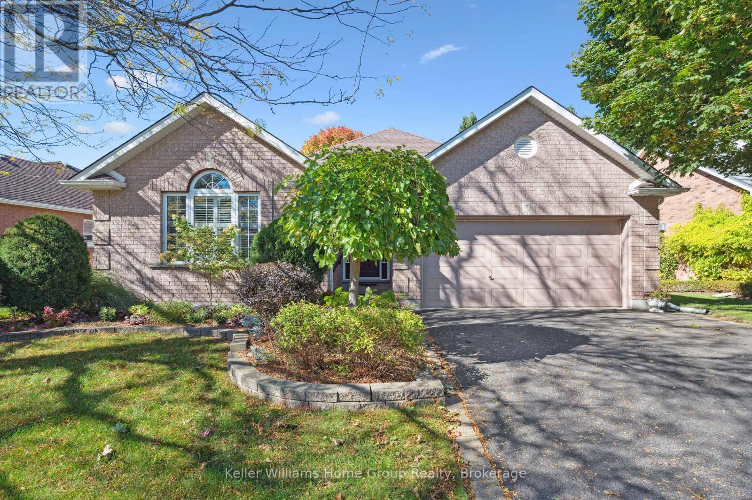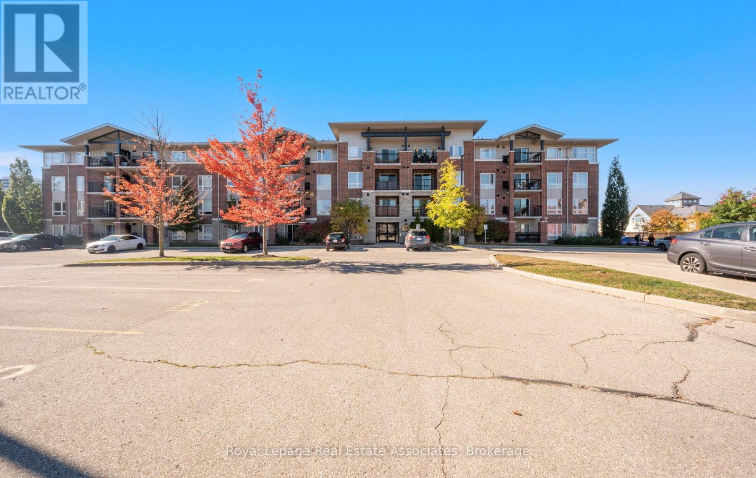- Houseful
- ON
- Guelph
- Westminster Woods
- 69 Laughland Ln
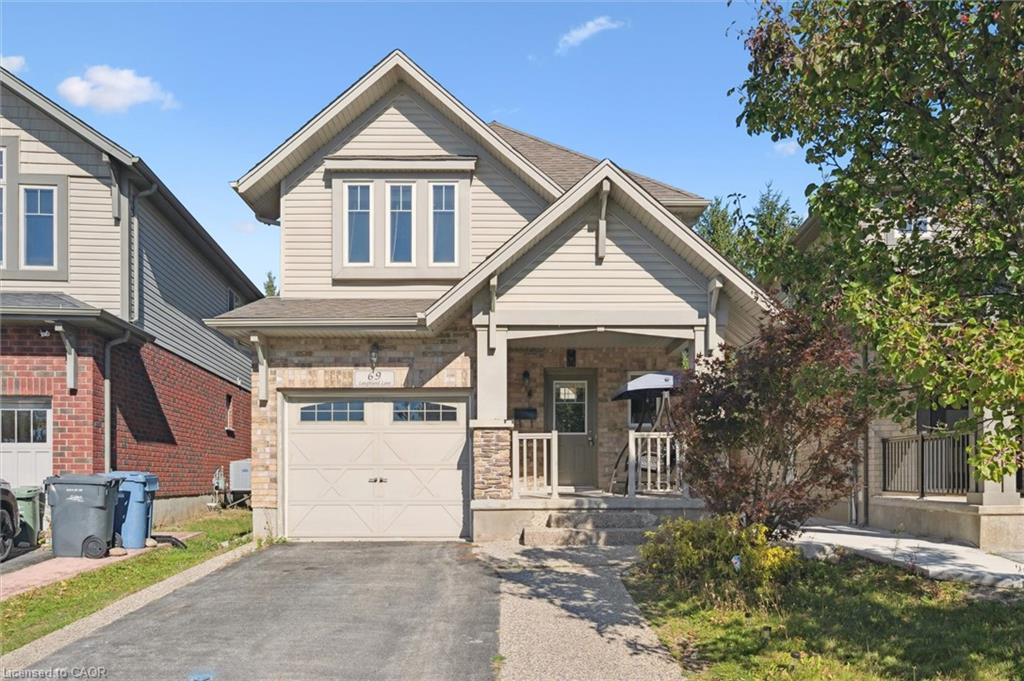
Highlights
Description
- Home value ($/Sqft)$430/Sqft
- Time on Housefulnew 14 hours
- Property typeResidential
- StyleTwo story
- Neighbourhood
- Median school Score
- Lot size27.51 Acres
- Garage spaces1
- Mortgage payment
Welcome to 69 Laughland Lane, a charming detached home in Guelph’s highly sought-after Pineridge/Westminster Woods community. With 3+1 bedrooms, 3.5 bathrooms, and a legal bachelor apartment with a separate entrance, this property offers incredible versatility - perfect for investors, multi-generational families, or buyers looking to offset their mortgage. The Craftsman-style exterior, complete with a welcoming front porch, sets the tone from the start. Inside, the main level features a spacious living room with hardwood floors and a stunning gas fireplace framed by a full-height stone surround. The modern eat-in kitchen boasts quartz countertops, stainless steel appliances, and a bonus beverage fridge - ideal for entertaining. The bright breakfast area walks out to a rear deck and private yard. Upstairs, the primary bedroom features a walk-in closet and 4-piece ensuite. Two additional bedrooms are served by a stylish family bathroom. A separate side entrance leads to the lower-level legal bachelor apartment with its own modern kitchen and bathroom - perfect for a student, young professional, adult child or in-laws! Located in Guelph’s desirable South End, you're just minutes from top-rated schools, parks, amenities, restaurants, public transit, and have quick access to the 401. If you’re moving up from a condo or townhome and looking for a smart mortgage helper, this home delivers value, space, and opportunity in one of Guelph’s most convenient neighbourhoods.
Home overview
- Cooling Central air
- Heat type Natural gas
- Pets allowed (y/n) No
- Sewer/ septic Sewer (municipal)
- Utilities Cable connected, cell service, electricity connected, fibre optics, garbage/sanitary collection, recycling pickup, street lights, phone connected
- Construction materials Brick veneer
- Foundation Brick/mortar
- Roof Shingle
- Fencing Full
- # garage spaces 1
- # parking spaces 3
- Has garage (y/n) Yes
- Parking desc Attached garage
- # full baths 3
- # half baths 1
- # total bathrooms 4.0
- # of above grade bedrooms 3
- # of rooms 14
- Appliances Built-in microwave, dishwasher, dryer, gas stove, microwave, range hood, refrigerator, washer, wine cooler
- Has fireplace (y/n) Yes
- Interior features High speed internet, none
- County Wellington
- Area City of guelph
- Water source Municipal-metered
- Zoning description Rl.2
- Lot desc Urban, near golf course, greenbelt, library, park, place of worship, playground nearby, public transit, school bus route, schools, shopping nearby, trails
- Lot dimensions 27.51 x
- Approx lot size (range) 0 - 0.5
- Basement information Separate entrance, full, finished
- Building size 1977
- Mls® # 40779481
- Property sub type Single family residence
- Status Active
- Virtual tour
- Tax year 2025
- Bathroom Second
Level: 2nd - Bathroom Second
Level: 2nd - Bedroom Second
Level: 2nd - Bedroom Second
Level: 2nd - Primary bedroom Second
Level: 2nd - Bathroom Basement
Level: Basement - Utility Basement
Level: Basement - Recreational room Basement
Level: Basement - Kitchen Basement
Level: Basement - Dining room Main
Level: Main - Bathroom Main
Level: Main - Games room Main
Level: Main - Kitchen Main
Level: Main - Living room Main
Level: Main
- Listing type identifier Idx

$-2,267
/ Month

