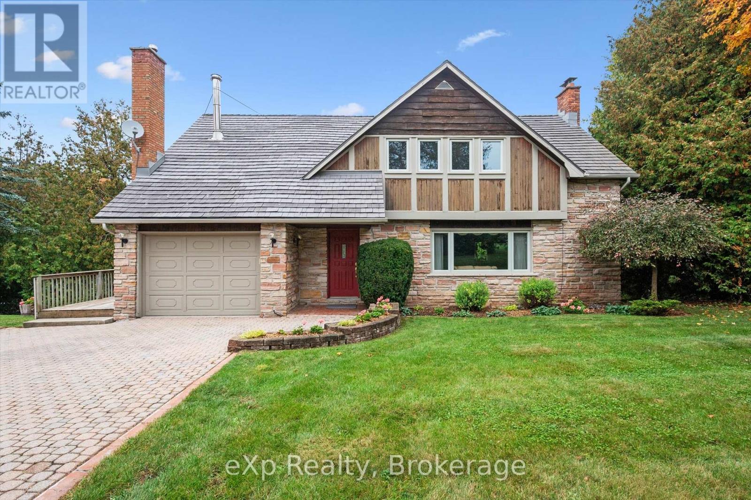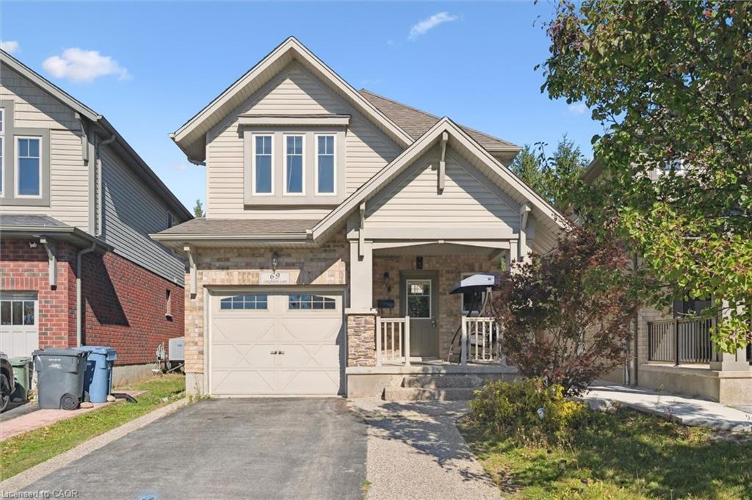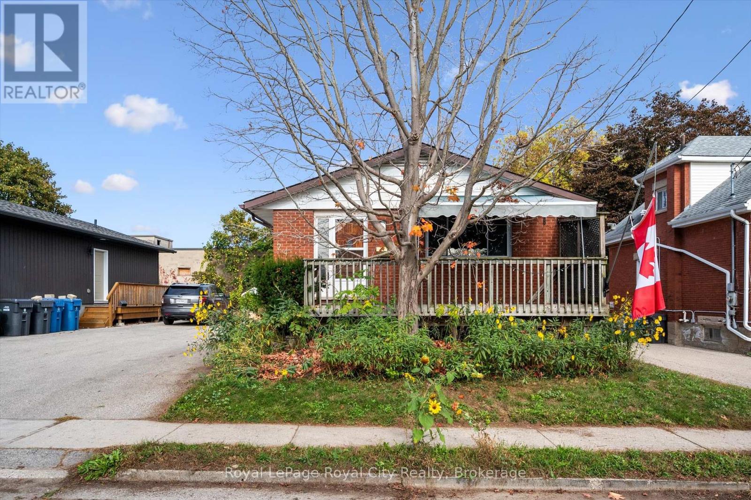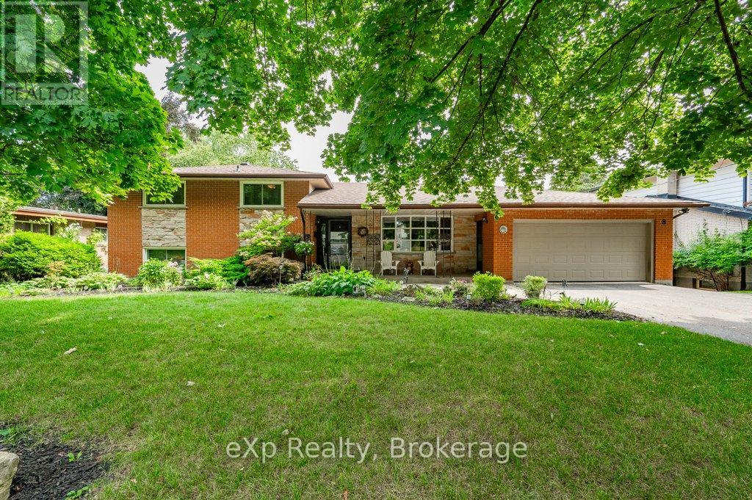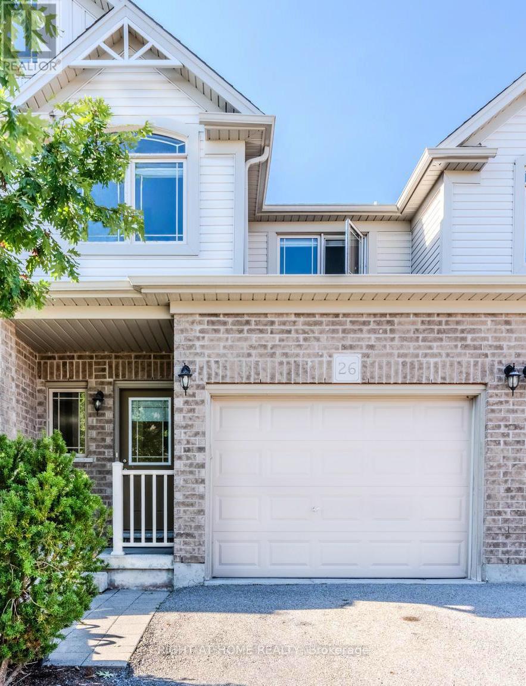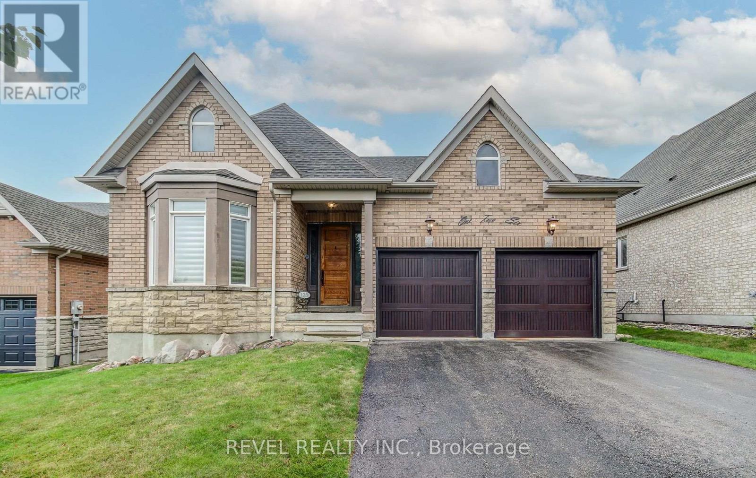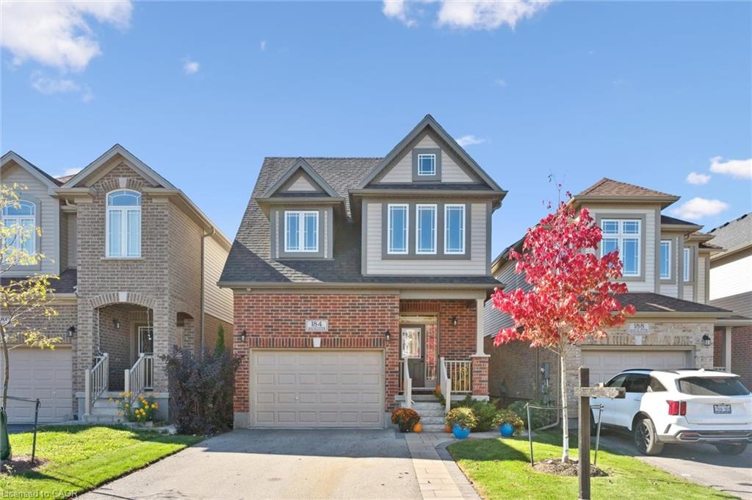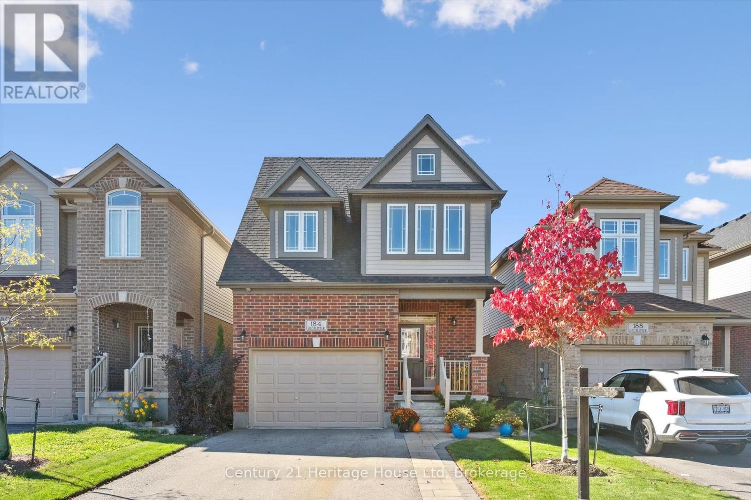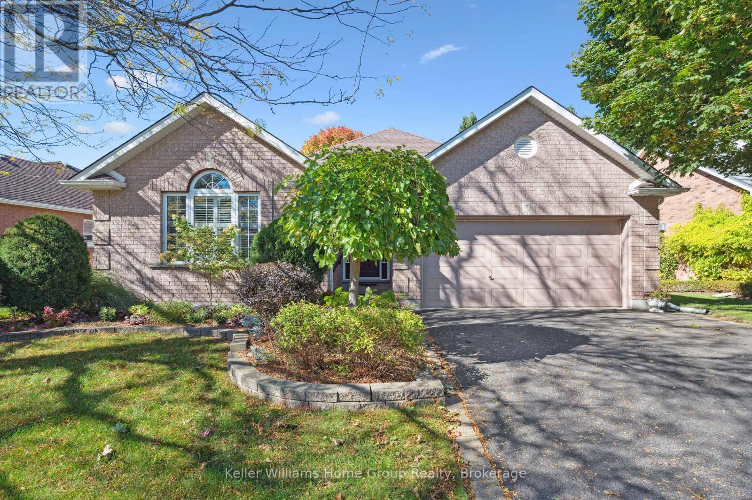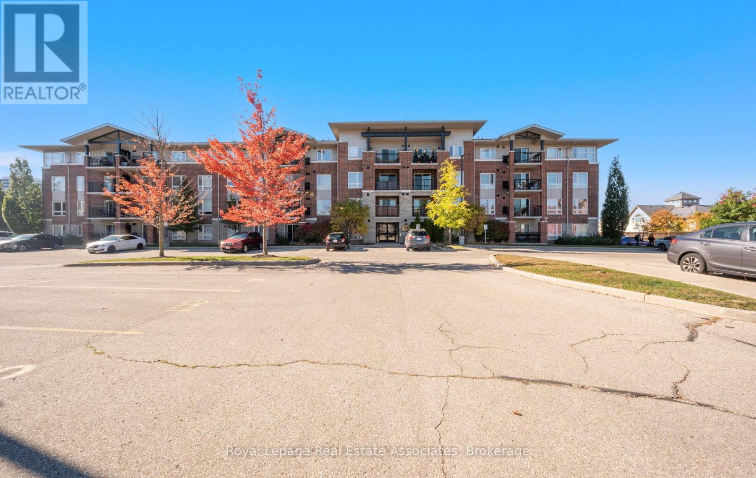- Houseful
- ON
- Guelph
- Westminster Woods
- 69 Laughland Ln
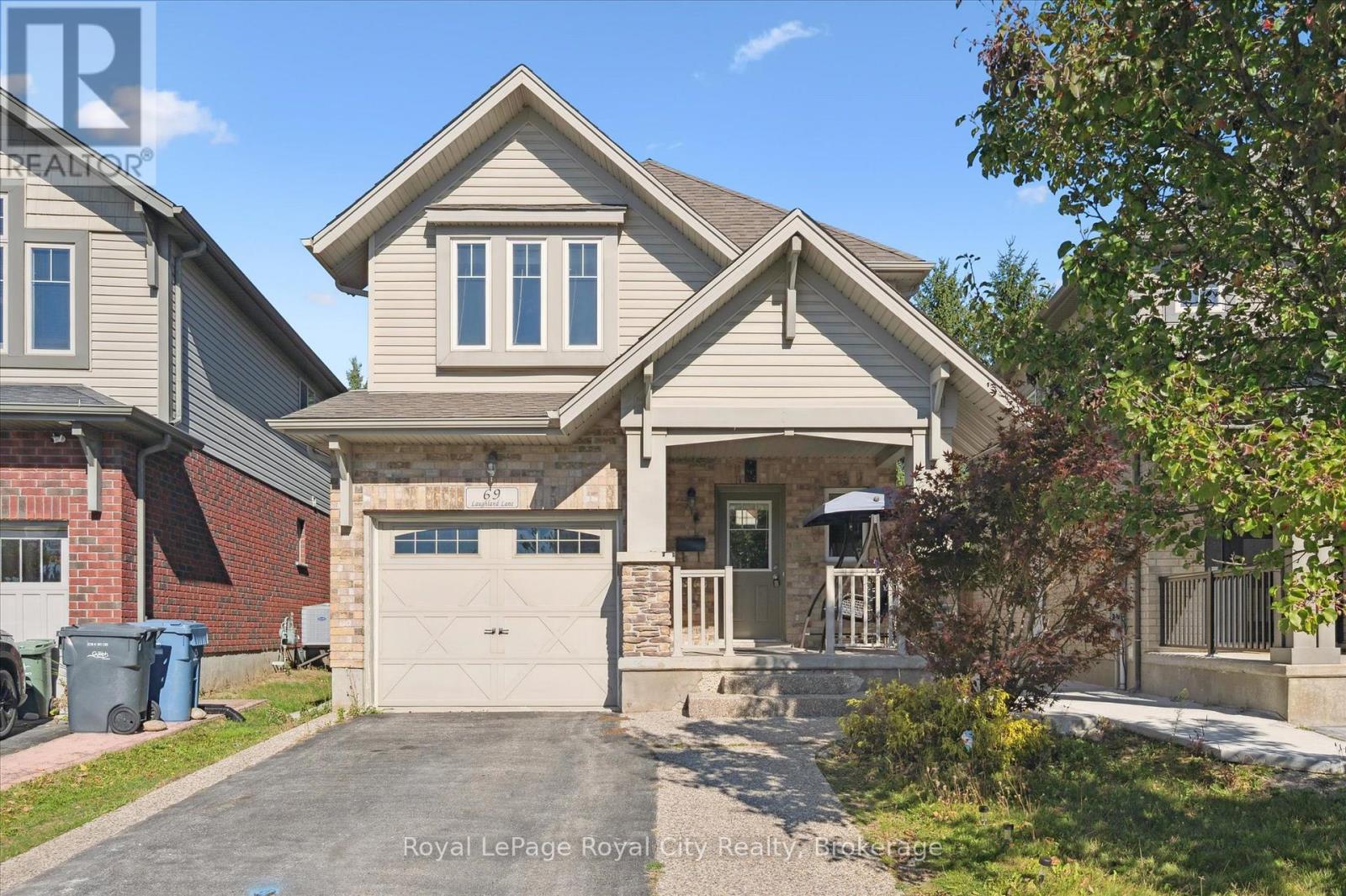
Highlights
Description
- Time on Housefulnew 12 hours
- Property typeSingle family
- Neighbourhood
- Median school Score
- Mortgage payment
Welcome to 69 Laughland Lane, a charming detached home in Guelph's highly sought-after Pineridge/Westminster Woods community. With 3+1 bedrooms, 3.5 bathrooms, and a legal bachelor apartment with a separate entrance, this property offers incredible versatility - perfect for investors, multi-generational families, or buyers looking to offset their mortgage. The Craftsman-style exterior, complete with a welcoming front porch, sets the tone from the start. Inside, the main level features a spacious living room with hardwood floors and a stunning gas fireplace framed by a full-height stone surround. The modern eat-in kitchen boasts quartz countertops, stainless steel appliances, and a bonus beverage fridge - ideal for entertaining. The bright breakfast area walks out to a rear deck and private yard. Upstairs, the primary bedroom features a walk-in closet and 4-piece ensuite. Two additional bedrooms are served by a stylish family bathroom. A separate side entrance leads to the lower-level legal bachelor apartment with its own modern kitchen and bathroom - perfect for a student, young professional, adult child or in-laws! Located in Guelph's desirable South End, you're just minutes from top-rated schools, parks, amenities, restaurants, public transit, and have quick access to the 401. If you're moving up from a condo or townhome and looking for a smart mortgage helper, this home delivers value, space, and opportunity in one of Guelph's most convenient neighbourhoods. (id:63267)
Home overview
- Cooling Central air conditioning
- Heat source Natural gas
- Heat type Forced air
- Sewer/ septic Sanitary sewer
- # total stories 2
- Fencing Fully fenced
- # parking spaces 3
- Has garage (y/n) Yes
- # full baths 3
- # half baths 1
- # total bathrooms 4.0
- # of above grade bedrooms 3
- Has fireplace (y/n) Yes
- Community features School bus
- Subdivision Pineridge/westminster woods
- Lot size (acres) 0.0
- Listing # X12469303
- Property sub type Single family residence
- Status Active
- Bathroom 1.65m X 2.48m
Level: 2nd - Bathroom 2.13m X 2.37m
Level: 2nd - Primary bedroom 4.54m X 4.1m
Level: 2nd - Bedroom 2.86m X 3.61m
Level: 2nd - Bedroom 3m X 2.86m
Level: 2nd - Bathroom 1.52m X 1.92m
Level: Basement - Recreational room / games room 5.89m X 3.07m
Level: Basement - Utility 3.07m X 2.94m
Level: Basement - Kitchen 2.56m X 2.13m
Level: Basement - Dining room 2.86m X 2.45m
Level: Main - Kitchen 2.86m X 3.61m
Level: Main - Foyer 1.78m X 4.11m
Level: Main - Bathroom 1.75m X 1.49m
Level: Main - Living room 3.01m X 6.41m
Level: Main
- Listing source url Https://www.realtor.ca/real-estate/29004484/69-laughland-lane-guelph-pineridgewestminster-woods-pineridgewestminster-woods
- Listing type identifier Idx

$-2,267
/ Month

