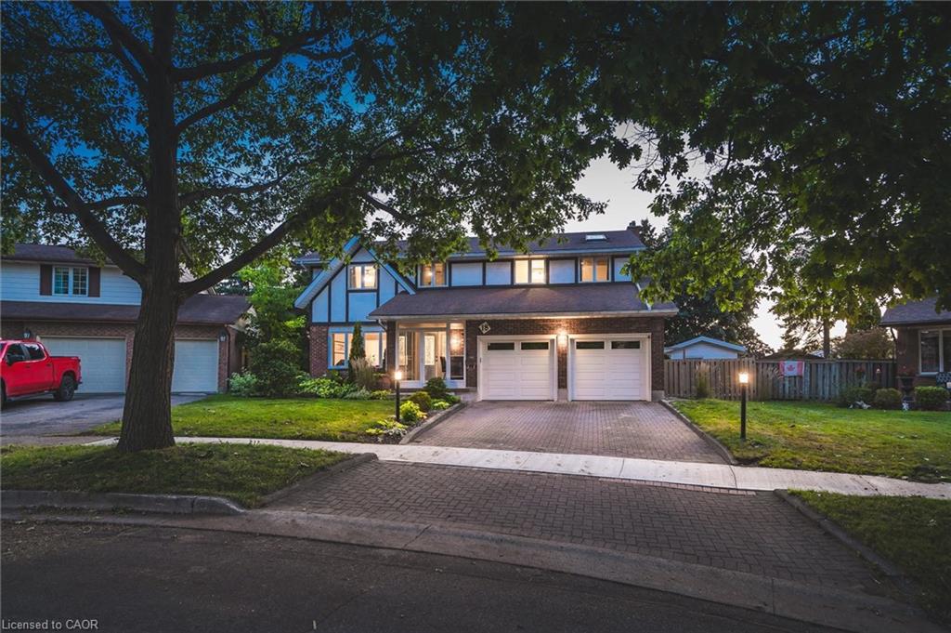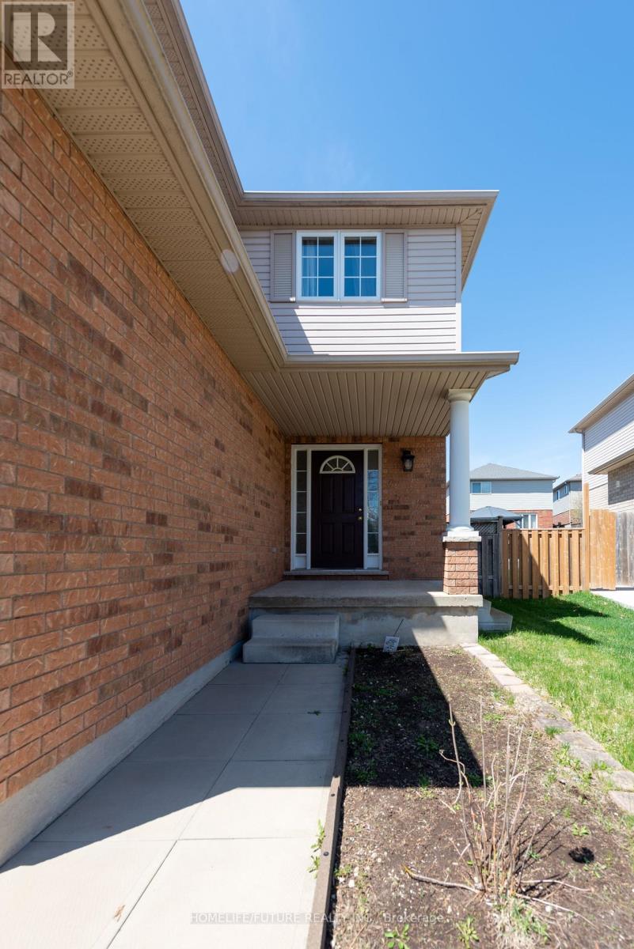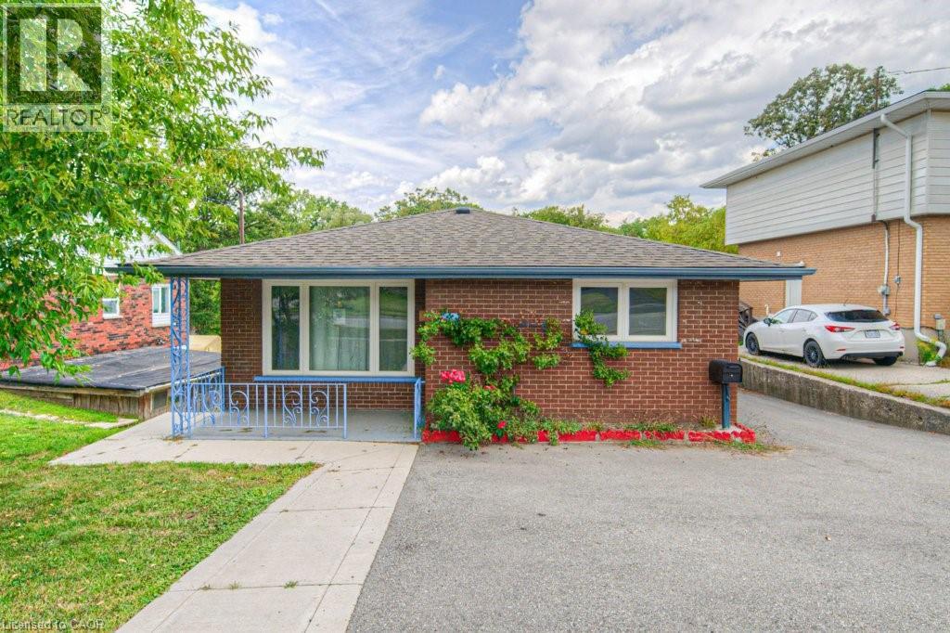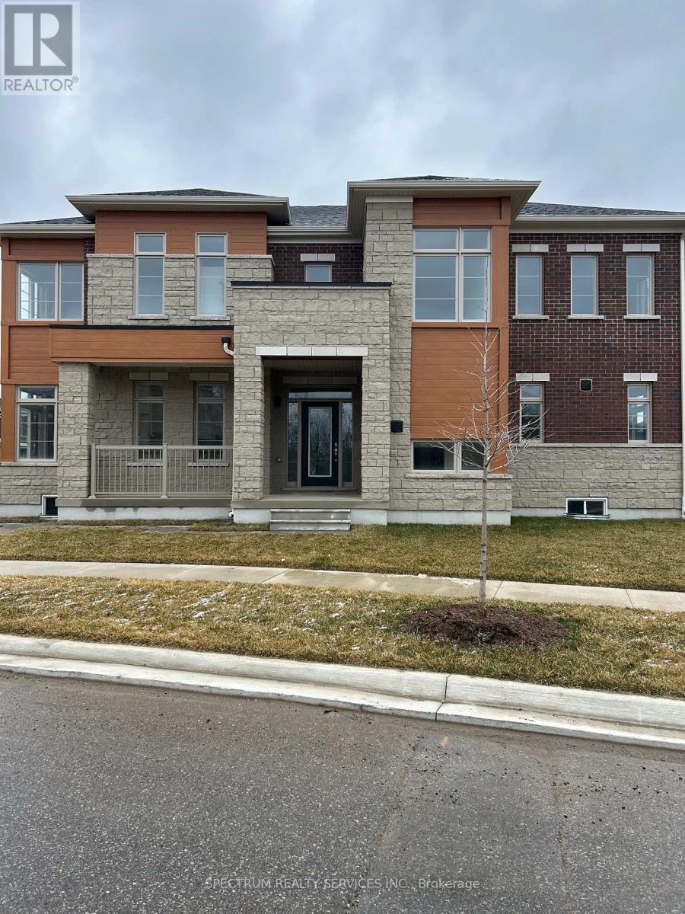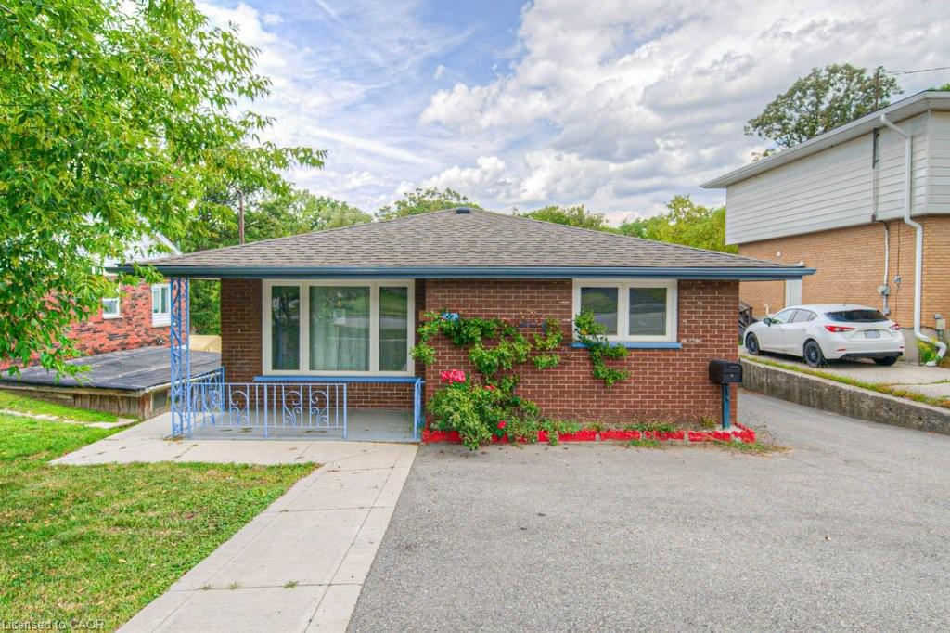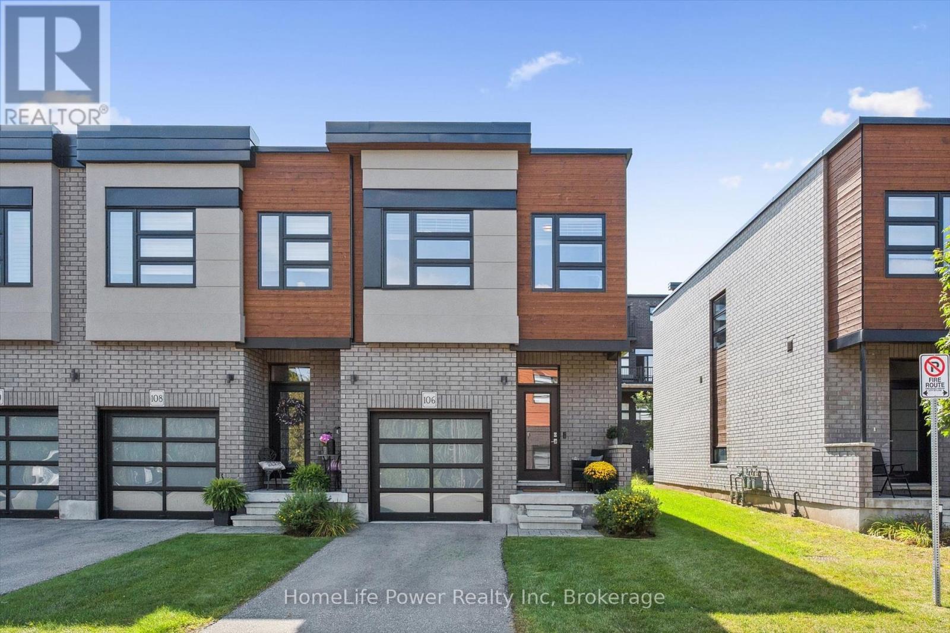- Houseful
- ON
- Guelph
- Guelph Downtown
- 69 Nottingham St
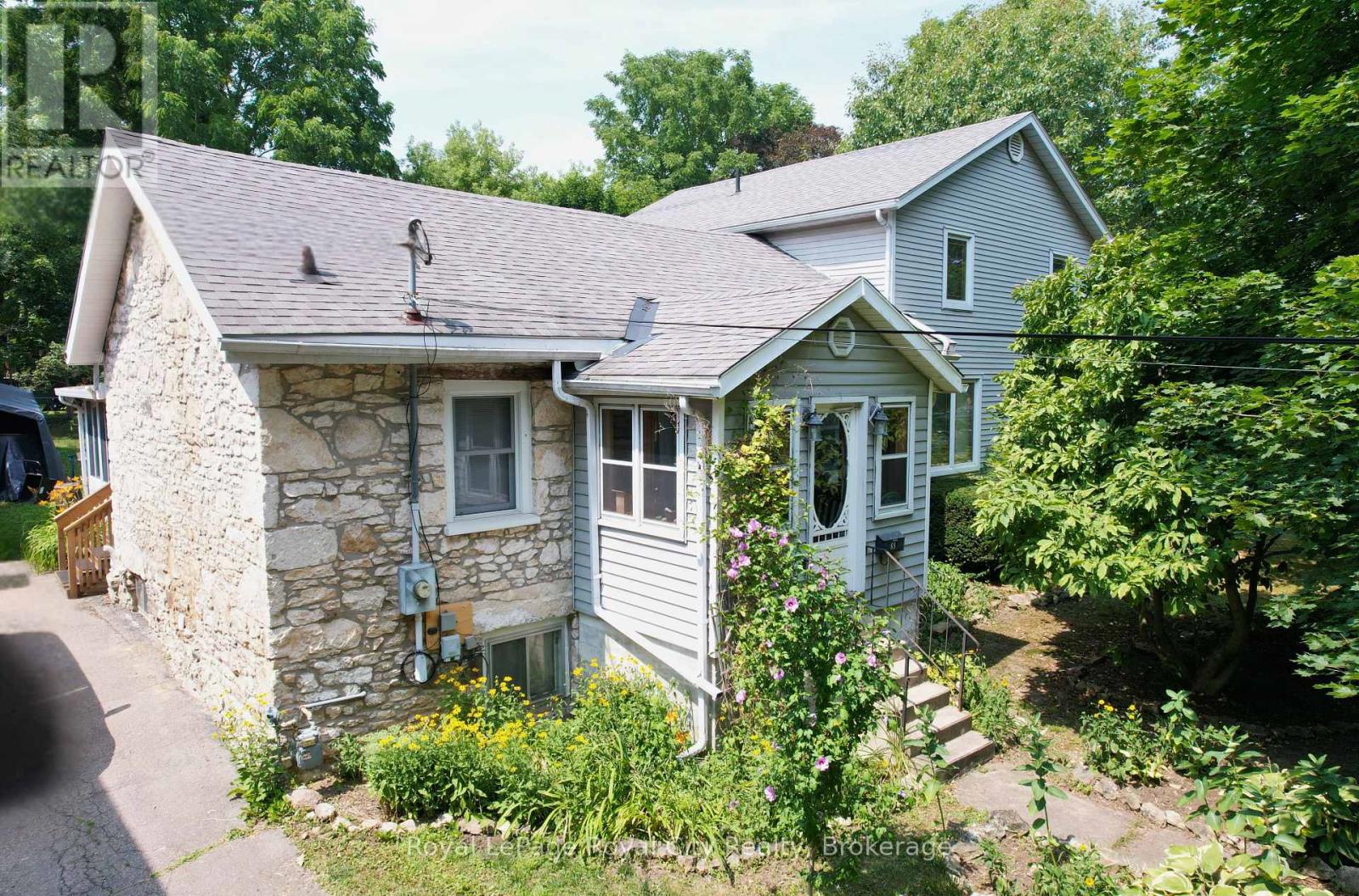
Highlights
Description
- Time on Houseful29 days
- Property typeSingle family
- Neighbourhood
- Median school Score
- Mortgage payment
This distinctive stone cottage- originally built in 1880- was thoughtfully expanded in 1994 with a spacious two-storey addition to meet the needs of modern family living. Ideally situated in the heart of downtown Guelph, this exceptional home offers a rare blend of historic character and contemporary comfort that is nestled on a generous lot with parking for four vehicles and the potential to build a garage or workshop. The main floor offers a warm and inviting layout, featuring a bright living room within the addition, a spacious eat-in kitchen, formal dining room, office, and a cozy sunroom- a fantastic space to unwind with your morning coffee or a favourite book. You will also find two well-appointed bedrooms, including the primary suite, a full 4-piece bathroom, and an enclosed porch, all contributing to a functional and versatile main level. The second-storey addition includes four additional, well-sized bedrooms and a second 4-piece bathroom, providing ample space for growing families or guests, while the partially finished basement extends the living area with a recreation room, perfect for movie nights, a games room, or a childrens play area. Step outside to enjoy the large deck and fully fenced backyard with mature trees, offering a peaceful setting for entertaining, gardening, or play. With over 2,600 square feet of living space, this home is ideal for growing families seeking charm, modern livability, and unbeatable walkability. Just steps from the heart of downtown Guelph and walking trails along the Speed River, this property is truly one of a kind. (id:63267)
Home overview
- Cooling Central air conditioning
- Heat source Natural gas
- Heat type Forced air
- Sewer/ septic Sanitary sewer
- # total stories 2
- Fencing Fenced yard
- # parking spaces 4
- # full baths 2
- # total bathrooms 2.0
- # of above grade bedrooms 6
- Has fireplace (y/n) Yes
- Subdivision Downtown
- Directions 1566505
- Lot size (acres) 0.0
- Listing # X12330561
- Property sub type Single family residence
- Status Active
- Bathroom Measurements not available
Level: 2nd - 3rd bedroom 3.2m X 3.43m
Level: 2nd - 4th bedroom 3.23m X 3.39m
Level: 2nd - Bedroom 3.32m X 3.43m
Level: 2nd - 5th bedroom 3.33m X 3.39m
Level: 2nd - Other 8.49m X 1.92m
Level: Basement - Utility 3.12m X 6.22m
Level: Basement - Laundry 3.89m X 3.79m
Level: Basement - Recreational room / games room 8.49m X 6.12m
Level: Basement - Workshop 3.47m X 4.92m
Level: Basement - Sunroom 4.2m X 2.61m
Level: Main - Dining room 5.74m X 3.14m
Level: Main - 2nd bedroom 3.32m X 3.19m
Level: Main - Kitchen 3.98m X 3.31m
Level: Main - Bathroom Measurements not available
Level: Main - Primary bedroom 4.48m X 3.77m
Level: Main - Eating area 3.98m X 3.37m
Level: Main - Living room 4.23m X 7.06m
Level: Main - Foyer 2.15m X 3.12m
Level: Main - Office 3.45m X 3.58m
Level: Main
- Listing source url Https://www.realtor.ca/real-estate/28702929/69-nottingham-street-guelph-downtown-downtown
- Listing type identifier Idx

$-3,067
/ Month

