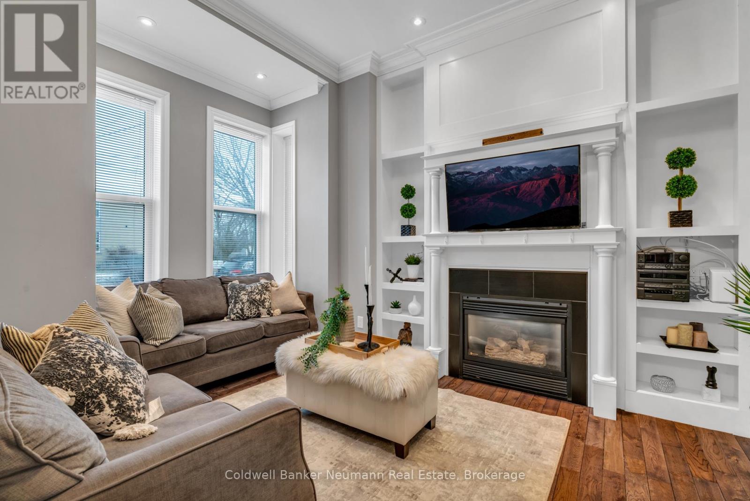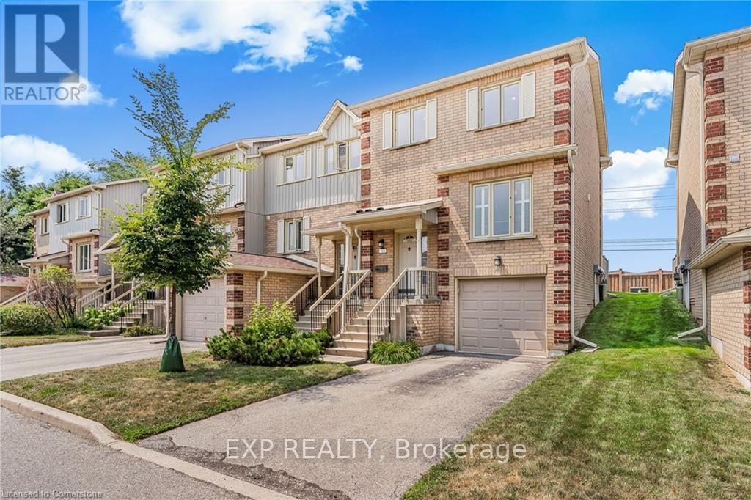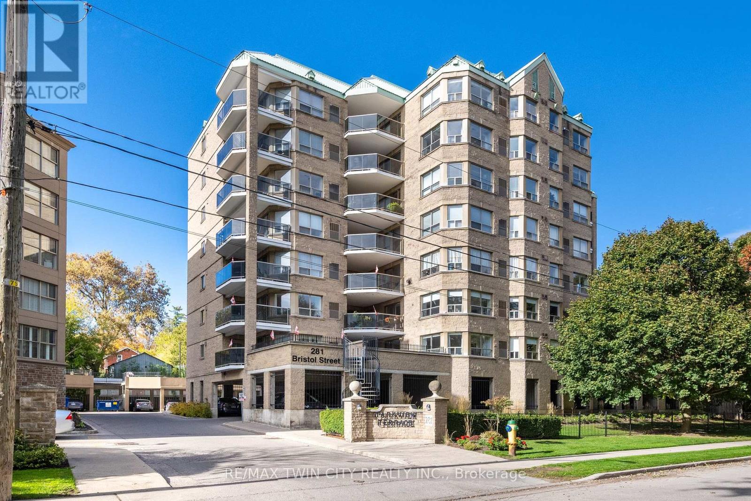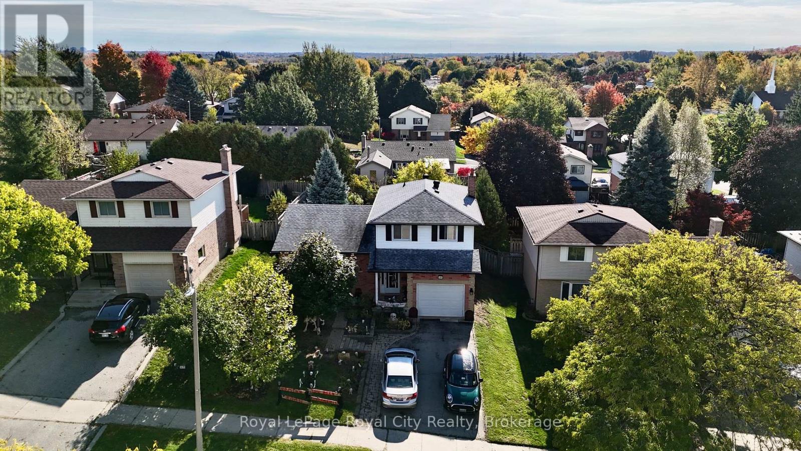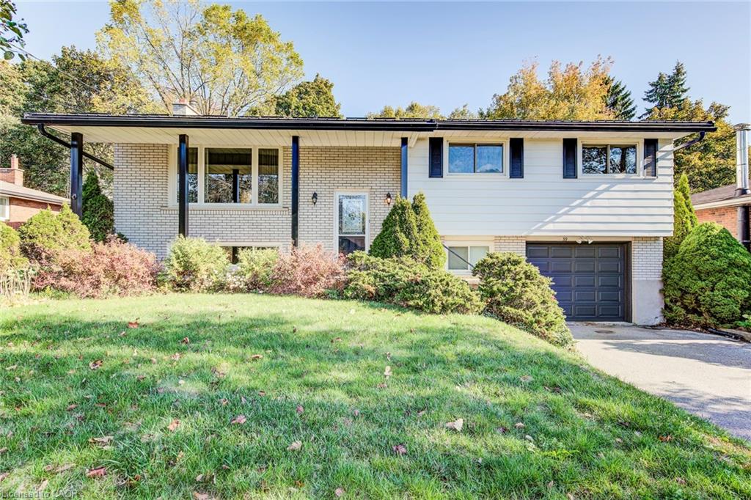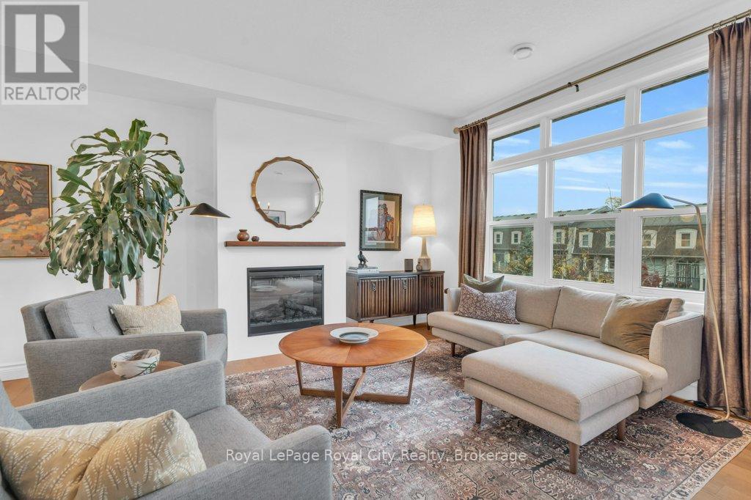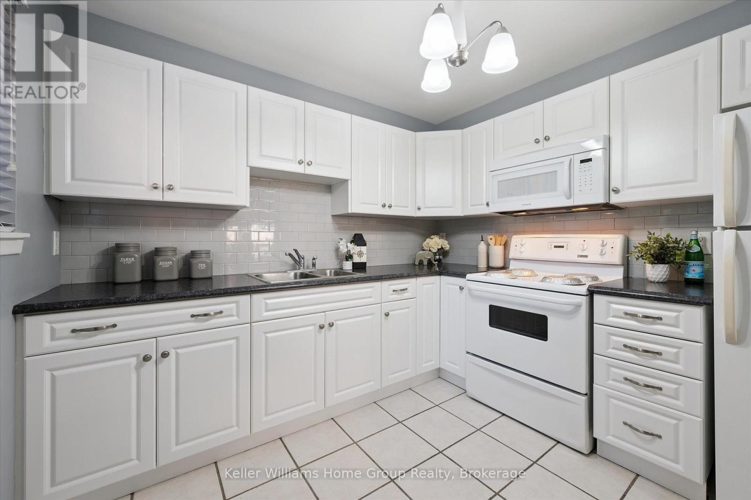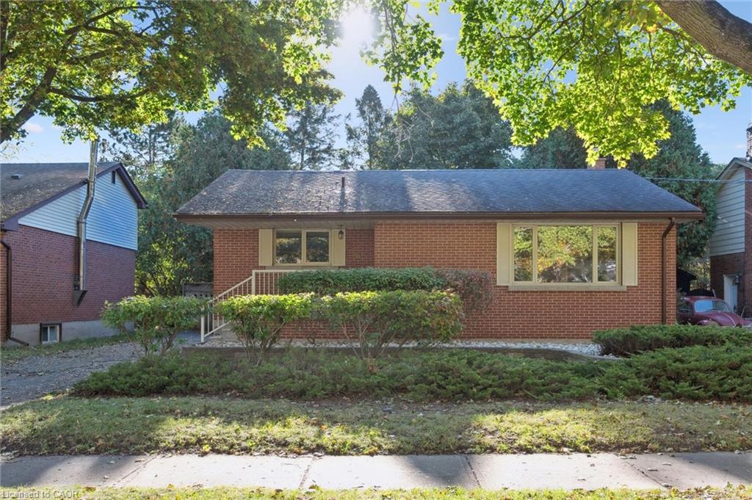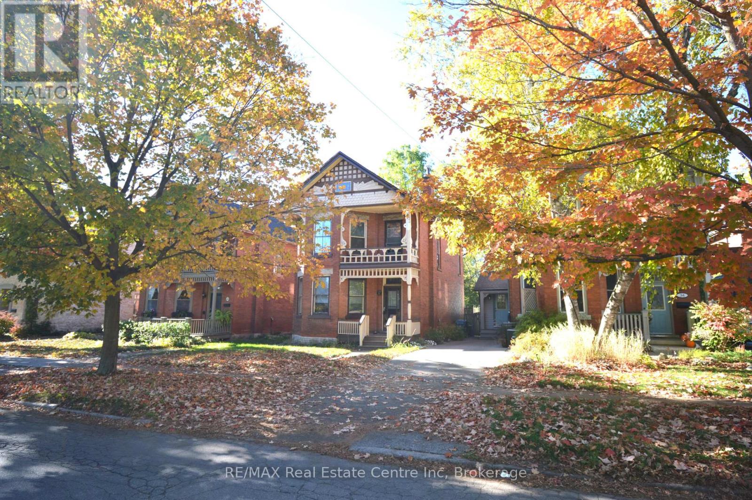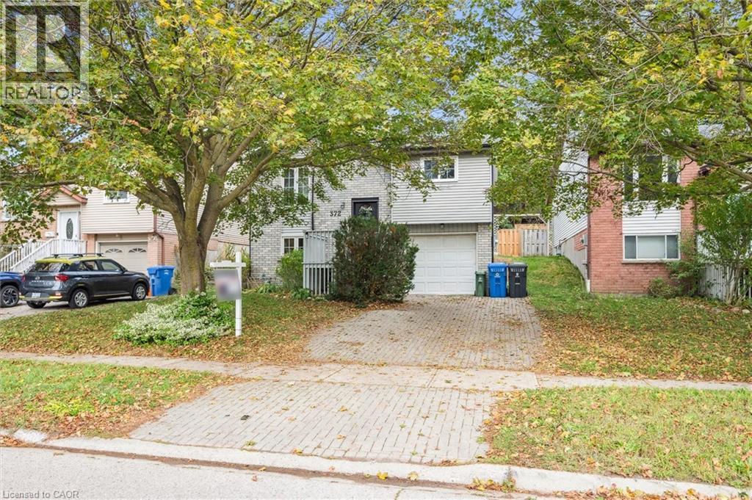- Houseful
- ON
- Guelph
- West Willow Woods
- 7 107 Westra Dr
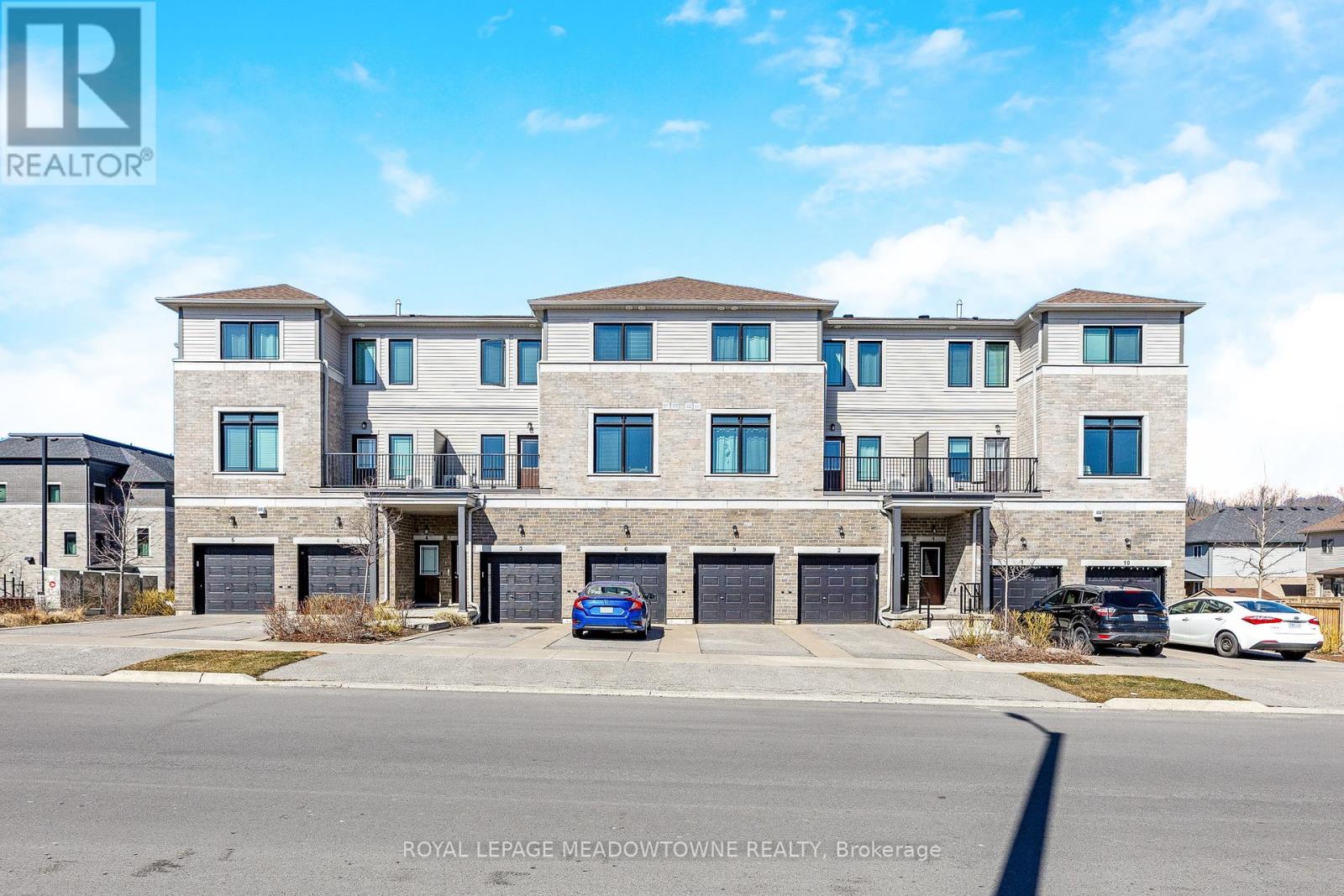
Highlights
Description
- Time on Houseful42 days
- Property typeSingle family
- Neighbourhood
- Median school Score
- Mortgage payment
Welcome to this stylish and sun-filled 2-bedroom, 1.5-bathroom stacked condo townhouse, nestled in one of Guelphs most sought-after communities! Thoughtfully designed for modern living, this bright and airy home boasts large windows that flood the space with natural light, creating an inviting and warm atmosphere. Step inside to discover a spacious open-concept main floor, where elegant hardwood flooring flows seamlessly throughout. The contemporary kitchen is a true highlight, featuring sleek countertops, ample cabinetry, stainless steel appliances, and a large breakfast bar perfect for casual dining or entertaining guests. The adjoining living and dining areas provide a functional yet stylish space, ideal for cozy nights in or hosting family and friends. Upstairs, you'll find two generously sized bedrooms, each offering plenty of closet space and natural light. The primary suite is a private retreat, complete with a walk-in closet, while the second bedroom is perfect for guests, a home office, or a growing family. The upper-floor laundry adds convenience, eliminating the need to carry loads up and down stairs. Additional features include private parking right at your doorstep, providing effortless access to your home. This prime location offers quick access to parks, scenic trails, shopping, dining, and transit, making it easy to enjoy everything Guelph has to offer. Whether you are a first-time buyer, downsizer, or investor, this home presents an incredible opportunity to own a beautifully designed, low-maintenance property in a thriving neighbourhood. Don't miss out on this fantastic opportunity - Schedule your private showing today! (id:63267)
Home overview
- Cooling Central air conditioning
- Heat source Natural gas
- Heat type Forced air
- # parking spaces 1
- # full baths 1
- # half baths 1
- # total bathrooms 2.0
- # of above grade bedrooms 2
- Flooring Tile, hardwood, carpeted
- Community features Pet restrictions
- Subdivision Willow west/sugarbush/west acres
- Directions 1827834
- Lot size (acres) 0.0
- Listing # X12390141
- Property sub type Single family residence
- Status Active
- Dining room 3.55m X 3.03m
Level: Main - Living room 3.89m X 3.94m
Level: Main - Kitchen 4.6m X 3.43m
Level: Main - Laundry 1.05m X 1.5m
Level: Upper - Bathroom 1.49m X 1.78m
Level: Upper - Bedroom 3.93m X 4.02m
Level: Upper - 2nd bedroom 3.41m X 3.04m
Level: Upper
- Listing source url Https://www.realtor.ca/real-estate/28833417/7-107-westra-drive-guelph-willow-westsugarbushwest-acres-willow-westsugarbushwest-acres
- Listing type identifier Idx

$-1,013
/ Month



