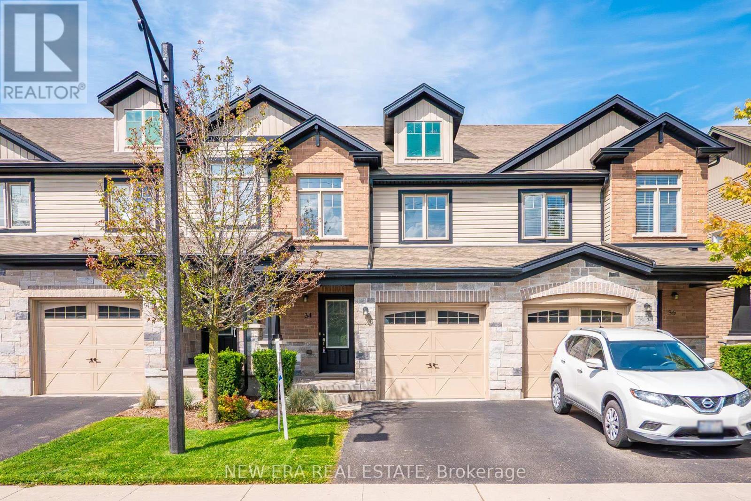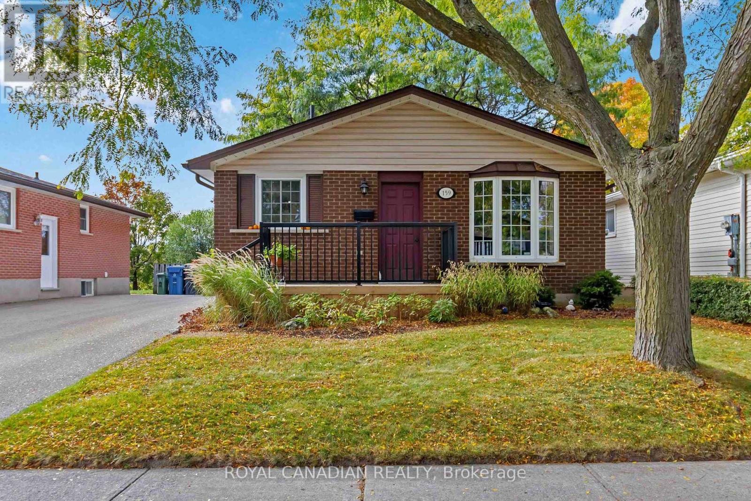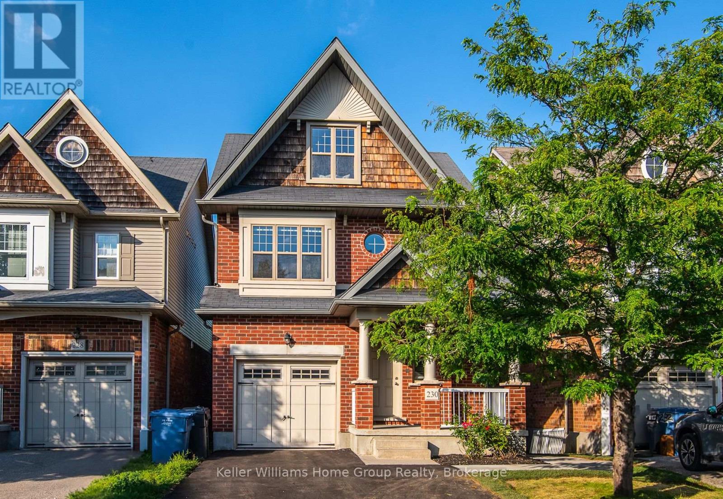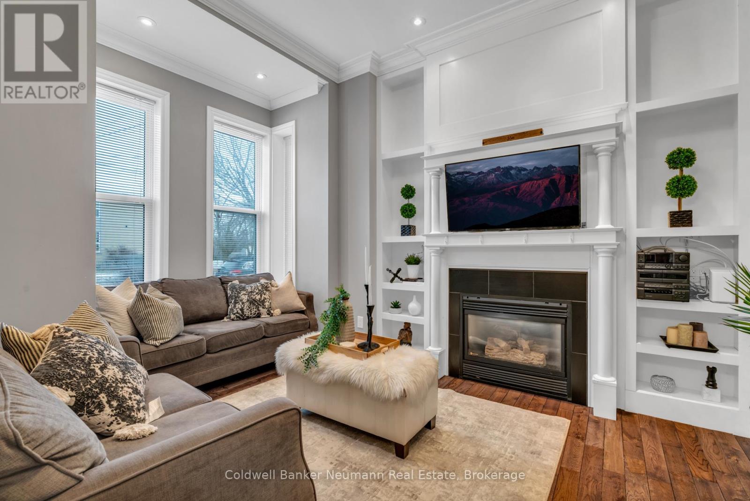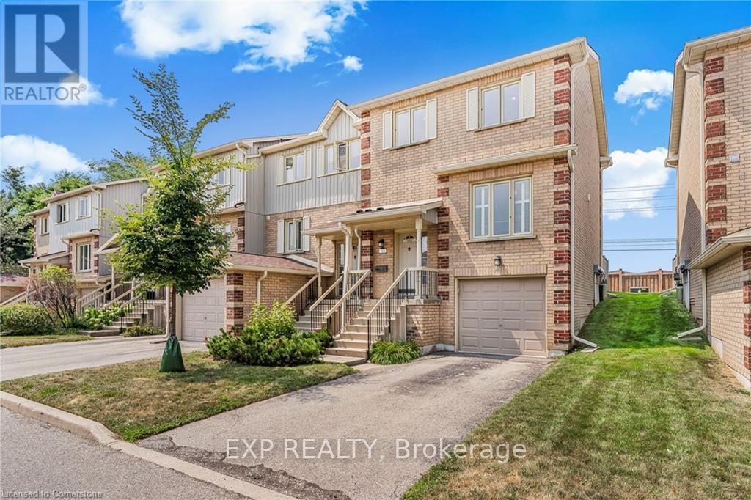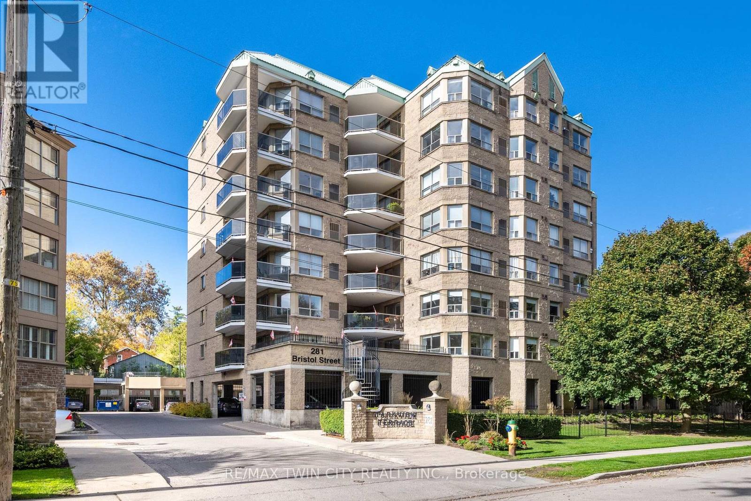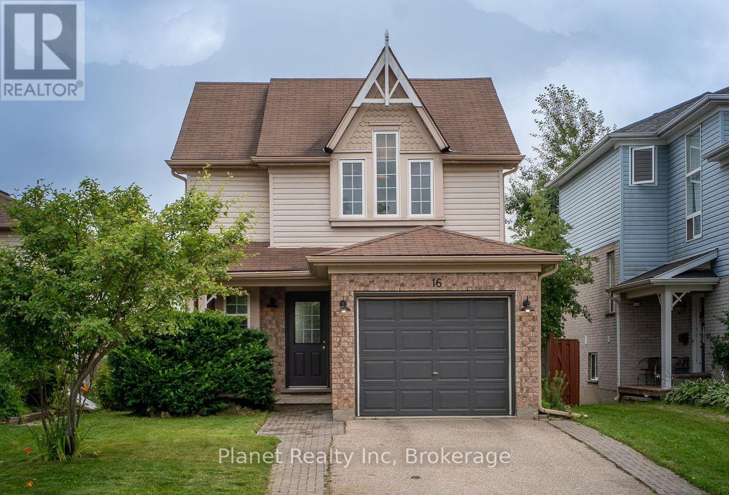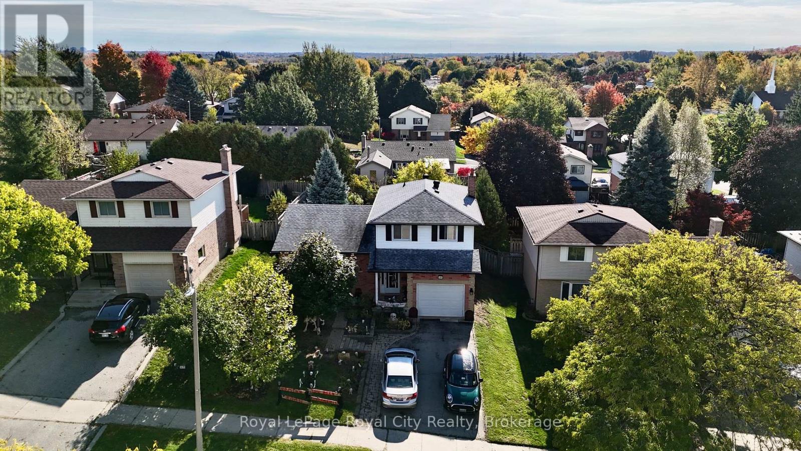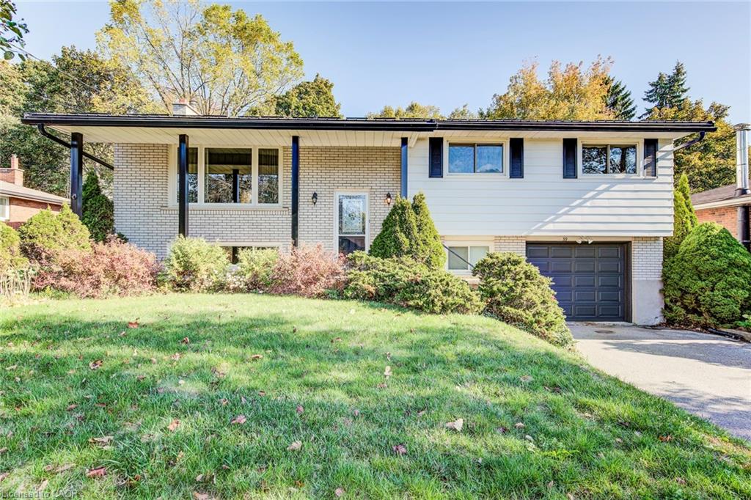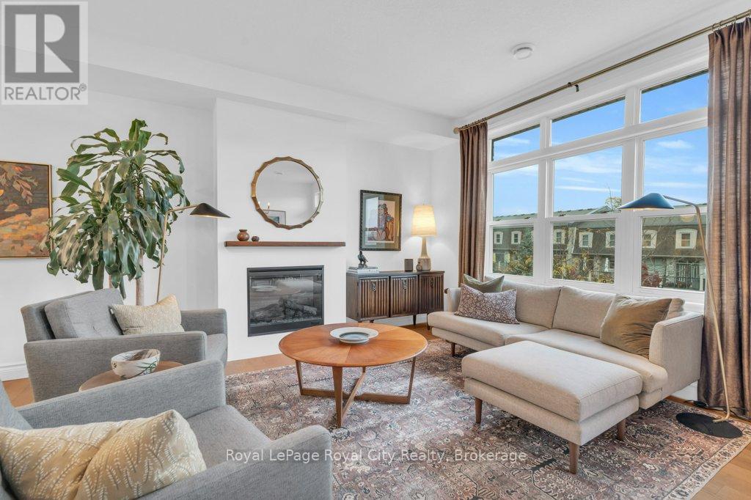- Houseful
- ON
- Guelph
- Grange Hill East
- 7 20 Shackleton Dr
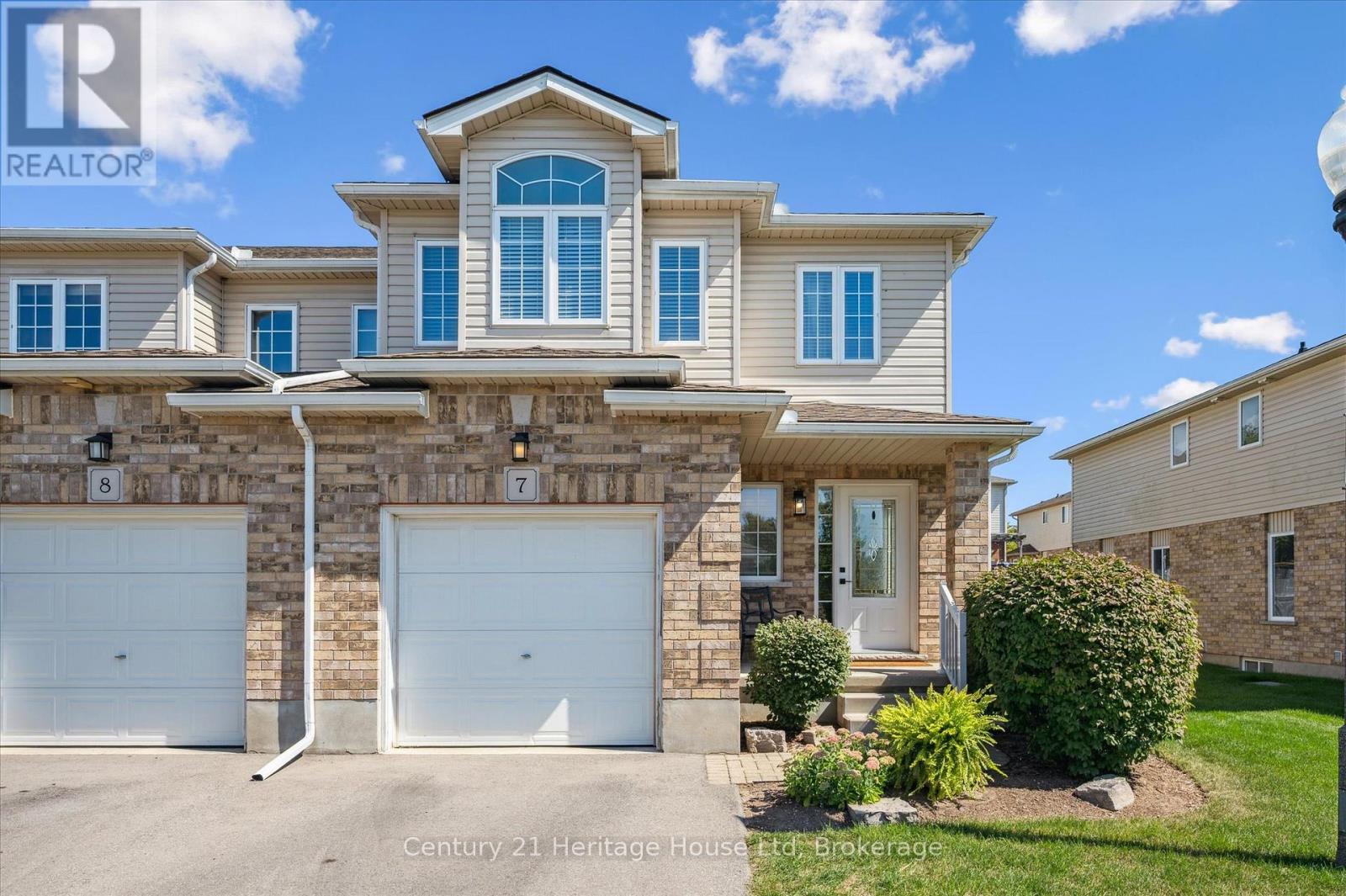
Highlights
Description
- Time on Houseful46 days
- Property typeSingle family
- Neighbourhood
- Median school Score
- Mortgage payment
Welcome to this beautifully designed 3-bedroom, 2.5-bathroom condo townhouse that combines comfort, style, and convenience in one perfect package. Located in a sought-after family-friendly neighborhood, this home is just steps from parks, schools, and public transit, offering everything you need right at your doorstep. Step inside to discover a bright and spacious main floor featuring a large open-concept kitchen and dining area perfect for entertaining. The kitchen boasts a generous island, ideal for meal prep and gathering with family and friends. The main floor bathroom has been tastefully updated with modern finishes, adding a fresh touch to this elegant home. Upstairs, you'll find three well-appointed bedrooms, including a spacious primary suite complete with a walk-in closet and a private ensuite bath. An open office space on the second level offers a comfortable and inspiring spot to work or study from home. The convenience of second-floor laundry adds ease to your daily routine. Enjoy outdoor living with a private back deck and a fully fenced yard, offering peace and privacy for relaxing or entertaining. The attached garage provides direct access into the home and also leads to a large, unspoiled basement ready for your personal touch .This home is thoughtfully laid out with stylish décor, quality finishes, and a functional floor plan perfect for modern living. Don't miss this fantastic opportunity to own a move-in-ready home in a prime location! (id:63267)
Home overview
- Cooling Central air conditioning
- Heat source Natural gas
- Heat type Forced air
- # total stories 2
- Fencing Fenced yard
- # parking spaces 2
- Has garage (y/n) Yes
- # full baths 2
- # half baths 1
- # total bathrooms 3.0
- # of above grade bedrooms 3
- Community features Pet restrictions
- Subdivision Grange road
- Lot size (acres) 0.0
- Listing # X12379680
- Property sub type Single family residence
- Status Active
- Other 1.85m X 1.84m
Level: 2nd - Laundry 1.92m X 2.12m
Level: 2nd - Bathroom 1.8m X 2.84m
Level: 2nd - Primary bedroom 4.31m X 5.4m
Level: 2nd - Bathroom 3.12m X 2.71m
Level: 2nd - Bedroom 3.06m X 4.36m
Level: 2nd - Bedroom 3.09m X 4.36m
Level: 2nd - Dining room 4.99m X 3.42m
Level: Main - Kitchen 6.17m X 2.81m
Level: Main - Living room 6.17m X 3.63m
Level: Main - Bathroom 0.89m X 2.1m
Level: Main
- Listing source url Https://www.realtor.ca/real-estate/28811228/7-20-shackleton-drive-guelph-grange-road-grange-road
- Listing type identifier Idx

$-1,488
/ Month



