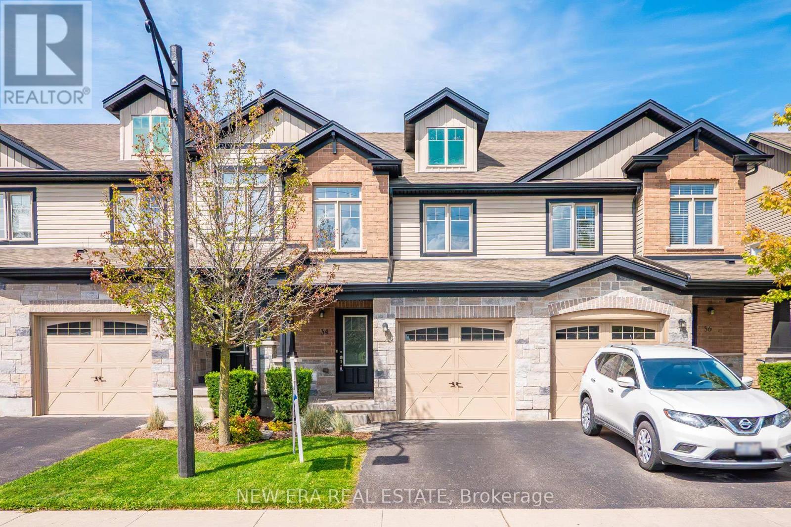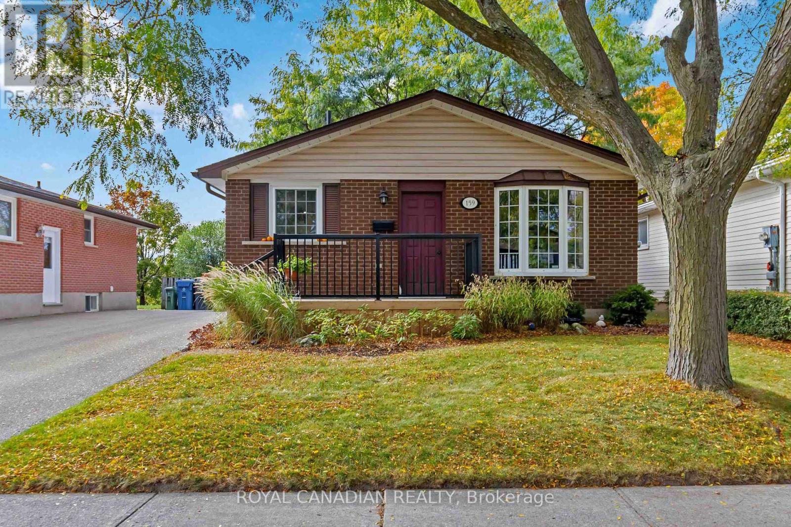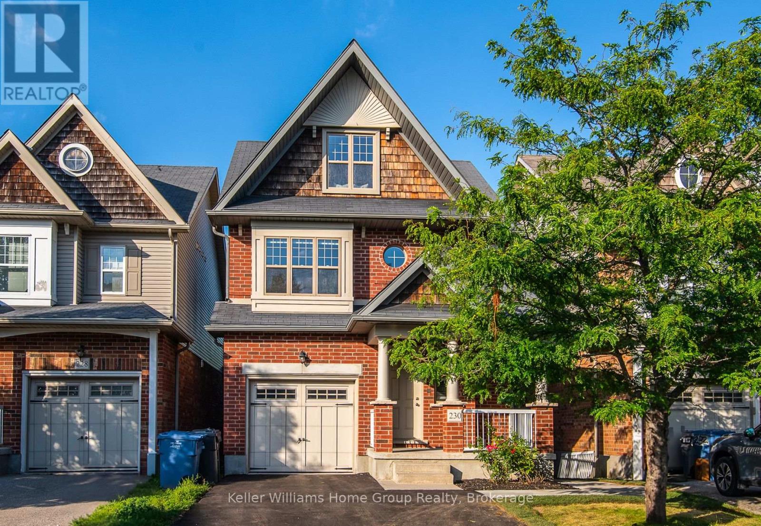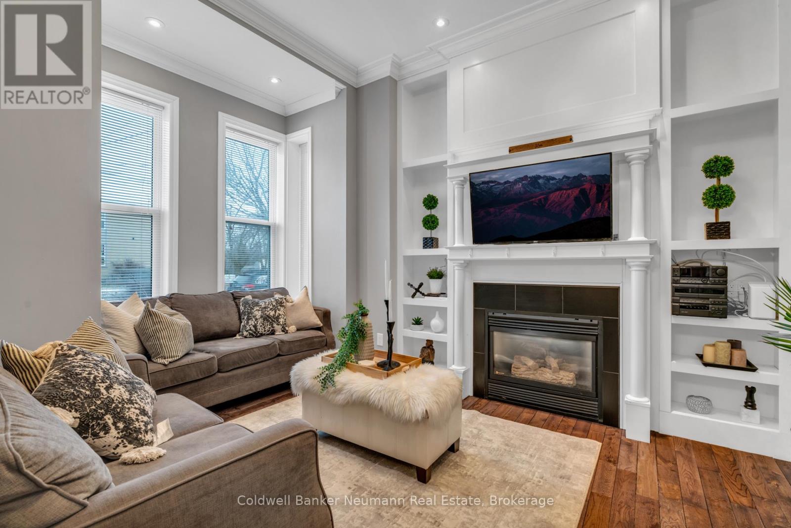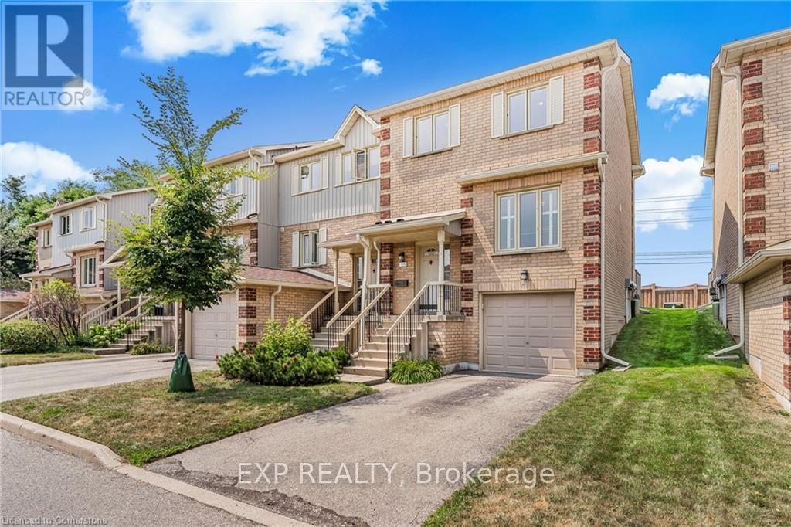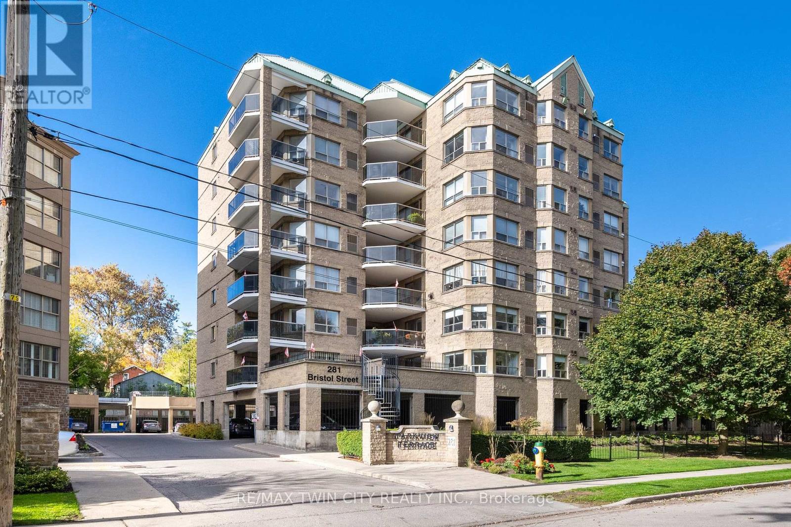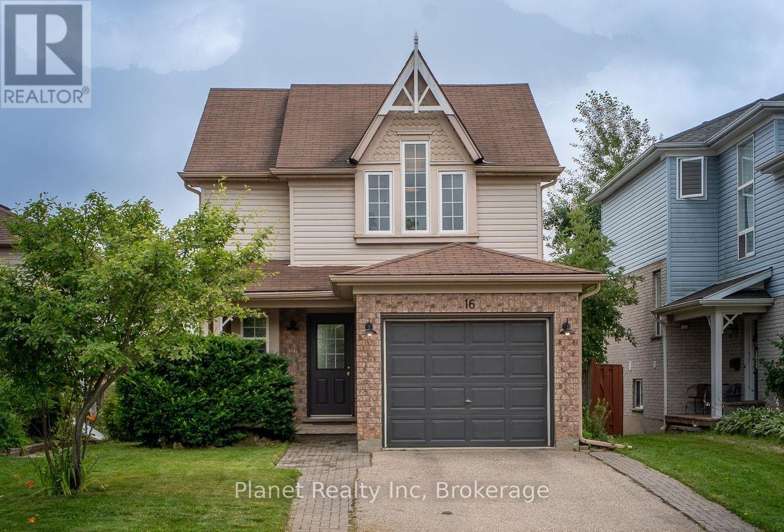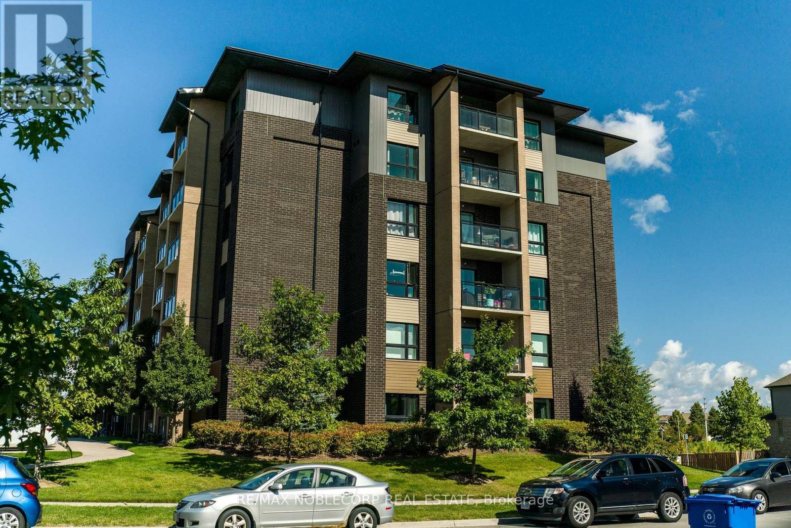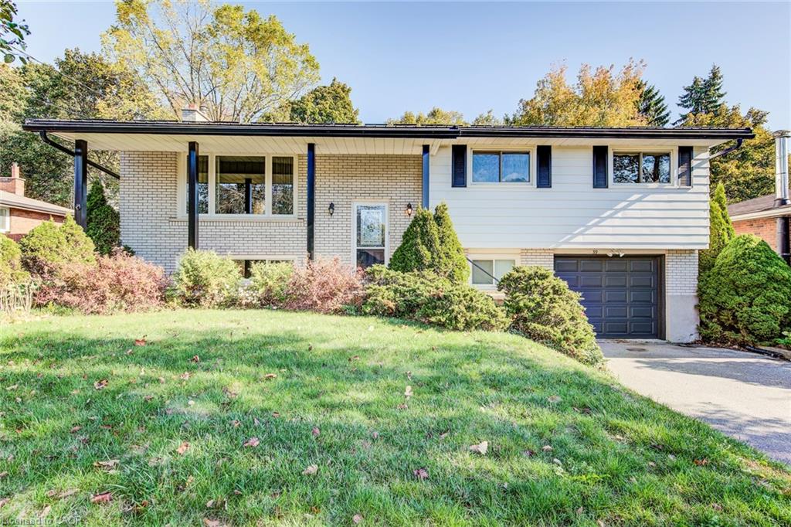- Houseful
- ON
- Guelph
- Grange Hill East
- 7 22 Marshall Dr
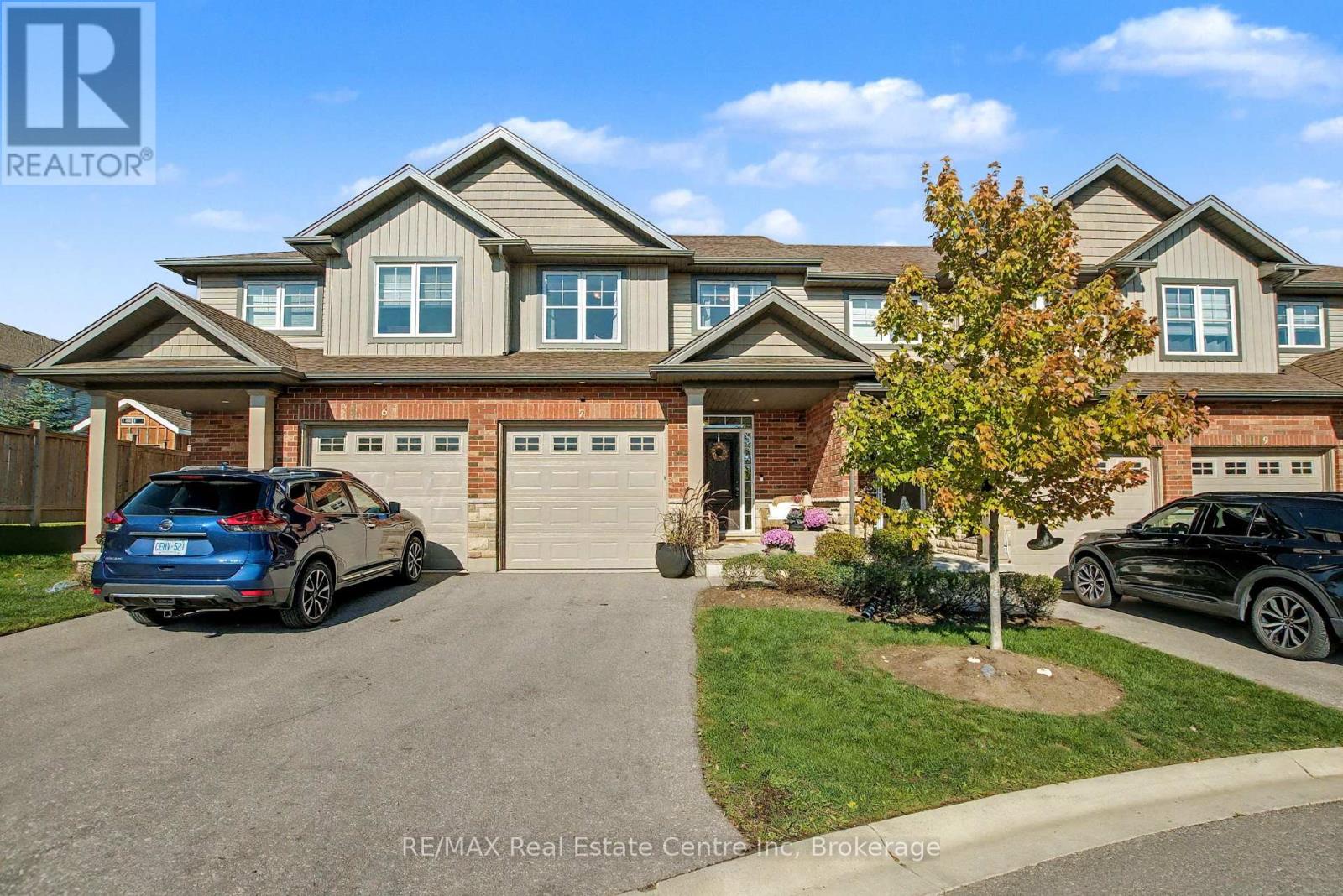
Highlights
Description
- Time on Housefulnew 5 days
- Property typeSingle family
- Neighbourhood
- Median school Score
- Mortgage payment
Welcome to 22 Marshall Drive: a gorgeous 2020-built townhome offering over 1,700 sq. ft. of living space with serene conservation views right in your backyard. The open-concept main floor features 9-foot ceilings throughout, a stunning fully loaded kitchen, and bright living and dining areas with large windows for the whole family to enjoy. Kitchen upgrades include quartz countertops, stainless steel appliances, a built-in range hood, ceiling-height cabinetry, soft-closing doors, and a large island with electrical outlet and hidden microwave. Upstairs, the spacious primary bedroom offers an oversized walk-in closet and a 3-piece ensuite, complemented by two additional bedrooms, a 4-piece main bathroom, convenient second-floor laundry, and plenty of closet space. The unfinished basement provides excellent potential for an additional washroom (rough-in plumbing in place), bedroom, or recreation room. In the backyard, enjoy the good-sized deck perfect for birdwatching and taking in beautiful sunsets. Situated in a family-friendly neighbourhood near parks and walking trails, this home is sure to meet your family's needs. Book your private showing today! (id:63267)
Home overview
- Cooling Central air conditioning, air exchanger
- Heat source Natural gas
- Heat type Forced air
- # total stories 2
- # parking spaces 2
- Has garage (y/n) Yes
- # full baths 2
- # half baths 1
- # total bathrooms 3.0
- # of above grade bedrooms 3
- Community features Pet restrictions
- Subdivision Grange road
- Directions 2041265
- Lot size (acres) 0.0
- Listing # X12462229
- Property sub type Single family residence
- Status Active
- Other 1.51m X 2.76m
Level: 2nd - Bathroom 2.71m X 2.22m
Level: 2nd - Bathroom 1.51m X 3.37m
Level: 2nd - Bedroom 2.8m X 5.63m
Level: 2nd - Primary bedroom 4.1m X 4.41m
Level: 2nd - Bedroom 2.83m X 3.57m
Level: 2nd - Other 5.78m X 13.33m
Level: Basement - Dining room 2.44m X 4.23m
Level: Main - Bathroom 1.04m X 2.31m
Level: Main - Kitchen 4.6m X 3.93m
Level: Main - Foyer 1.7m X 1.84m
Level: Main - Living room 3.32m X 4.23m
Level: Main
- Listing source url Https://www.realtor.ca/real-estate/28989511/7-22-marshall-drive-guelph-grange-road-grange-road
- Listing type identifier Idx

$-1,697
/ Month




