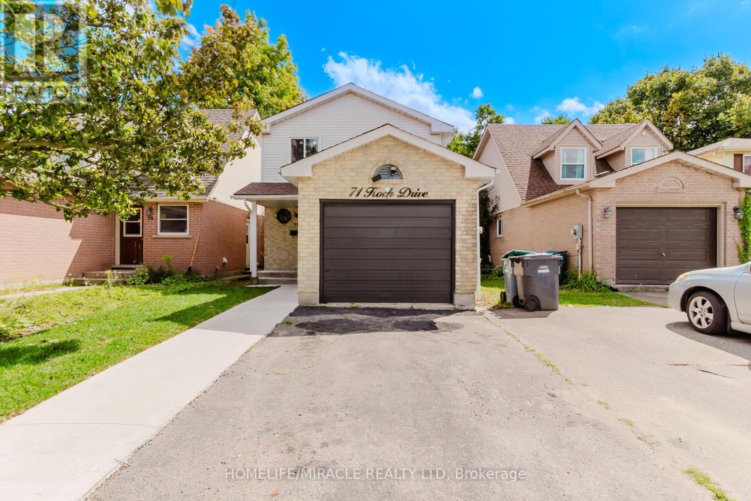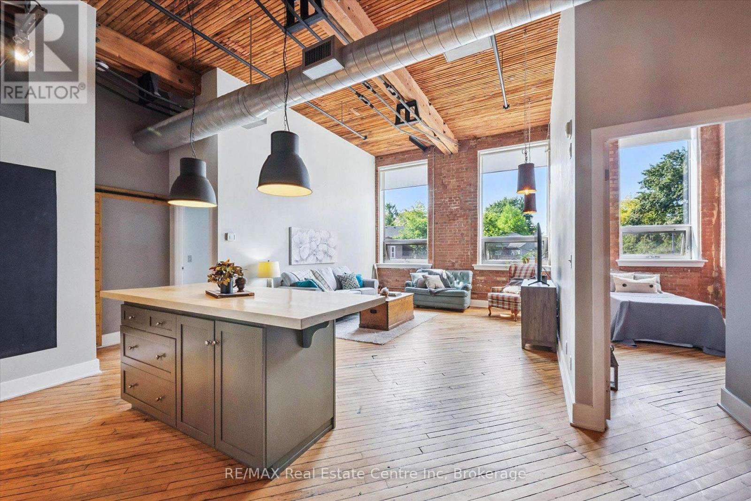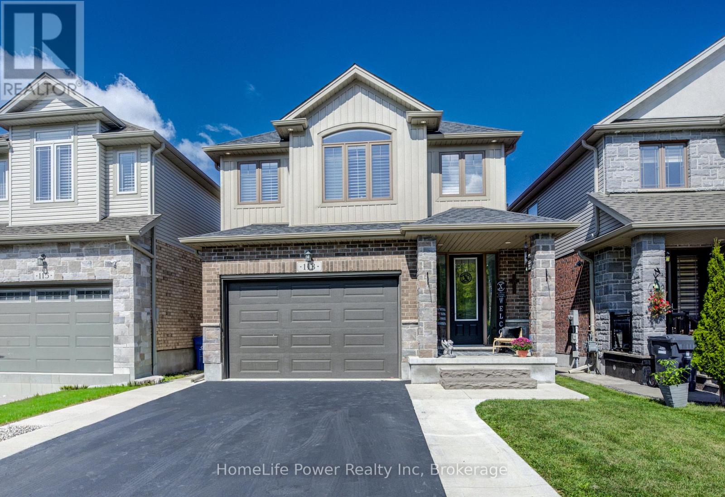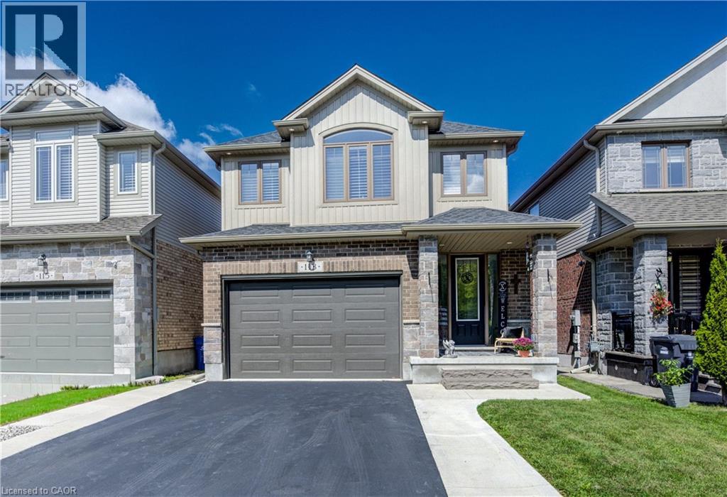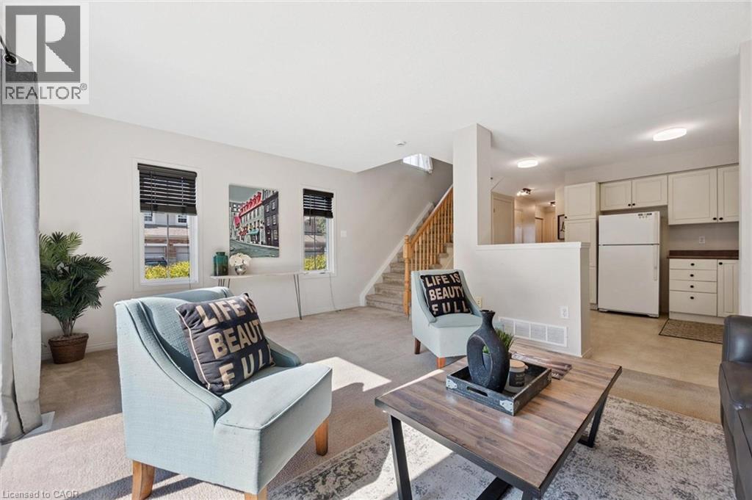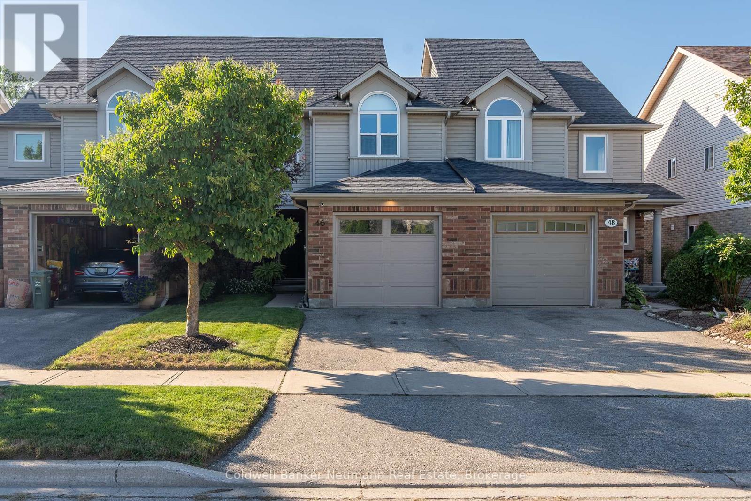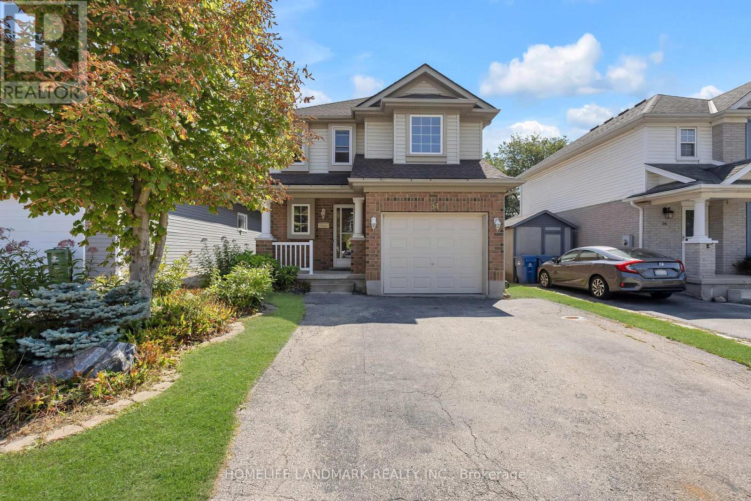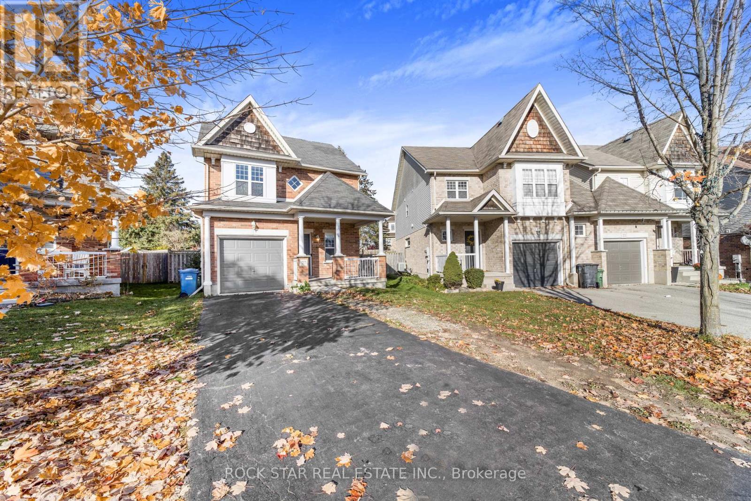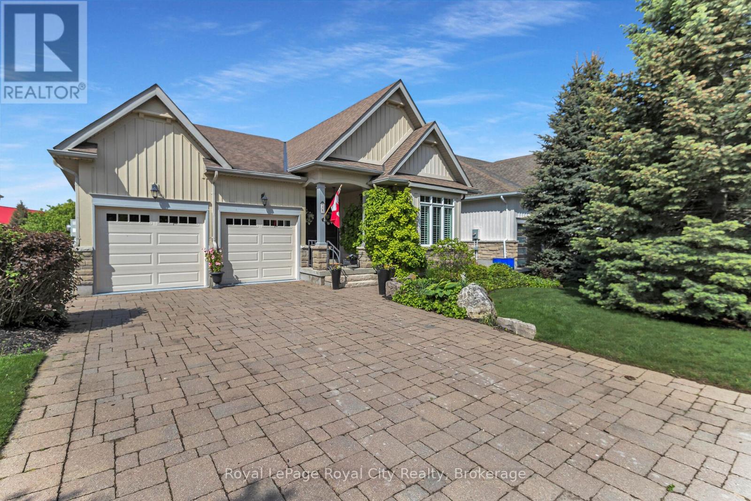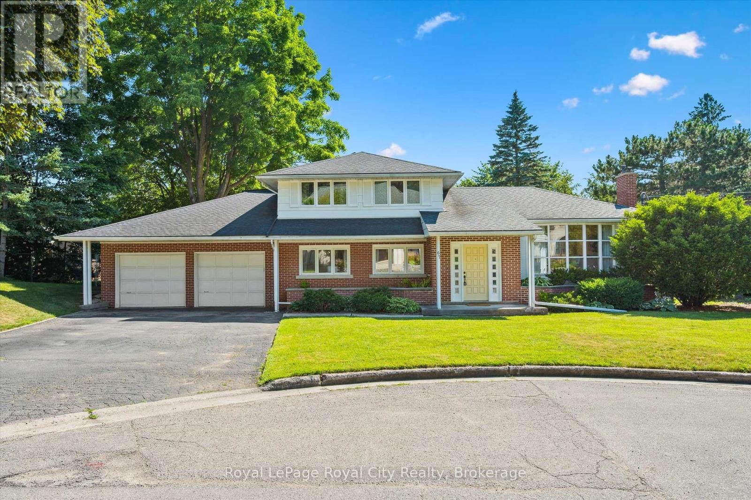- Houseful
- ON
- Guelph
- Westminster Woods
- 7 Camm Cres
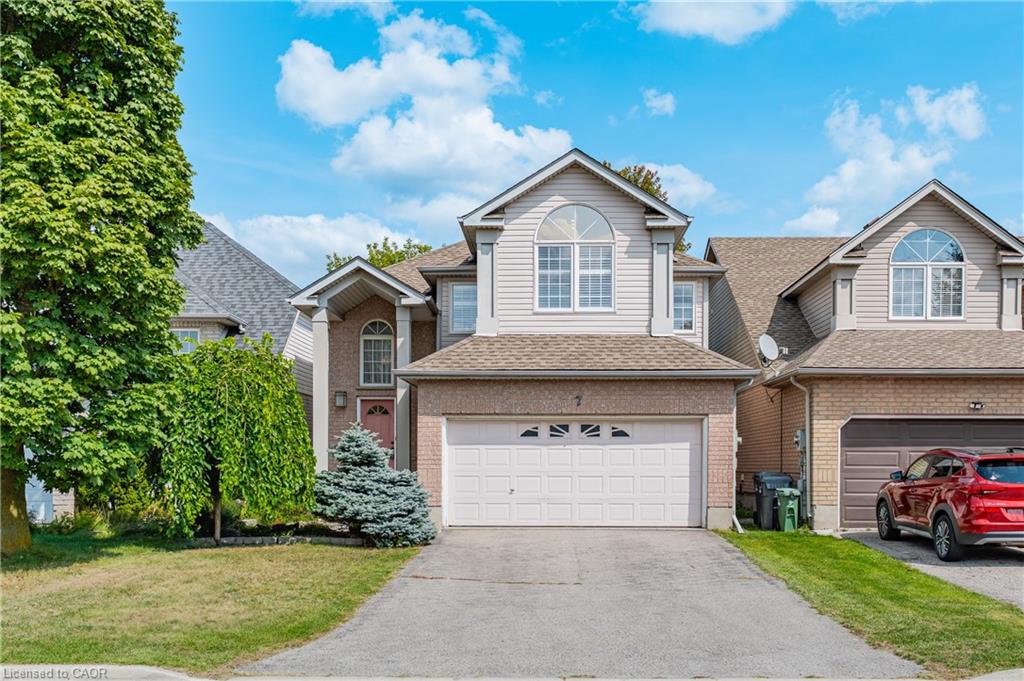
Highlights
Description
- Home value ($/Sqft)$490/Sqft
- Time on Housefulnew 8 hours
- Property typeResidential
- StyleTwo story
- Neighbourhood
- Median school Score
- Garage spaces2
- Mortgage payment
Welcome to 7 Camm Crescent, natural light fills every corner of this detached two storey home, creating a warm and welcoming atmosphere for the whole family. The centre of this home is the large family room, where big windows bring the outdoors in, making it the perfect space for relaxing evenings or gatherings with friends. The main floor offers a convenient bathroom, extra living space and a double car garage, making daily life simple and functional. Upstairs, you will find three bedrooms, ready to grow with your family. The basement offers endless potential whether you envision a rec room, gym, or extra living space, the choice is yours. Set on a quiet crescent with a true sense of community, this neighbourhood is full of friendly faces, evening dog walks, and that “homey” feeling. With grocery stores, schools, and parks just minutes away, this is the kind of location that blends everyday convenience with the charm of a family oriented street.
Home overview
- Cooling Central air
- Heat type Fireplace-gas, forced air, natural gas
- Pets allowed (y/n) No
- Sewer/ septic Sewer (municipal)
- Construction materials Concrete
- Roof Asphalt shing
- # garage spaces 2
- # parking spaces 6
- Has garage (y/n) Yes
- Parking desc Attached garage, garage door opener
- # full baths 2
- # half baths 1
- # total bathrooms 3.0
- # of above grade bedrooms 3
- # of rooms 11
- Appliances Water heater, dryer, microwave, refrigerator, stove, washer
- Has fireplace (y/n) Yes
- County Wellington
- Area City of guelph
- Water source Municipal
- Zoning description R.1c
- Lot desc Urban, park, public transit, schools, trails
- Lot dimensions 33 x 105
- Approx lot size (range) 0 - 0.5
- Basement information Full, partially finished
- Building size 1736
- Mls® # 40767584
- Property sub type Single family residence
- Status Active
- Virtual tour
- Tax year 2025
- Second
Level: 2nd - Bedroom Second
Level: 2nd - Primary bedroom Second
Level: 2nd - Bathroom Second
Level: 2nd - Bedroom Second
Level: 2nd - Recreational room Basement
Level: Basement - Living room Main
Level: Main - Kitchen Main
Level: Main - Dining room Main
Level: Main - Family room Main
Level: Main - Bathroom Main
Level: Main
- Listing type identifier Idx

$-2,266
/ Month

