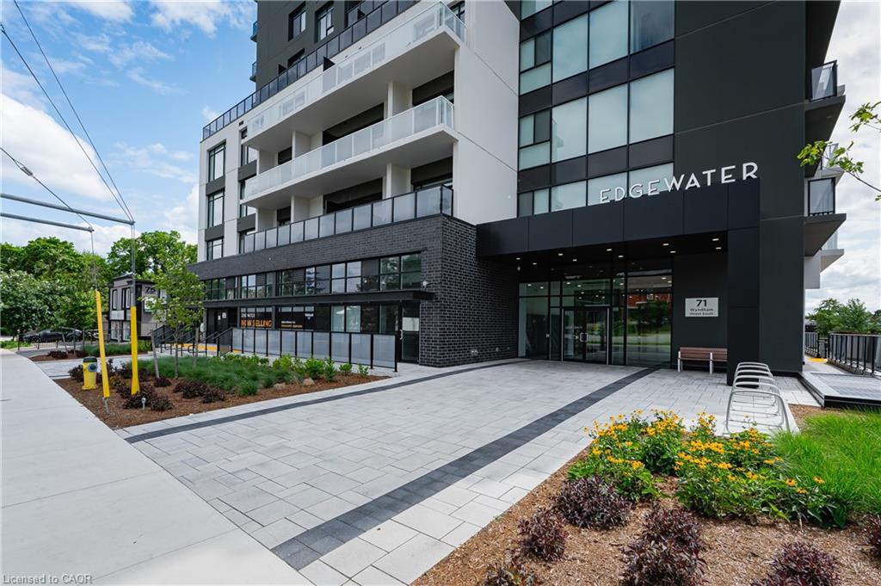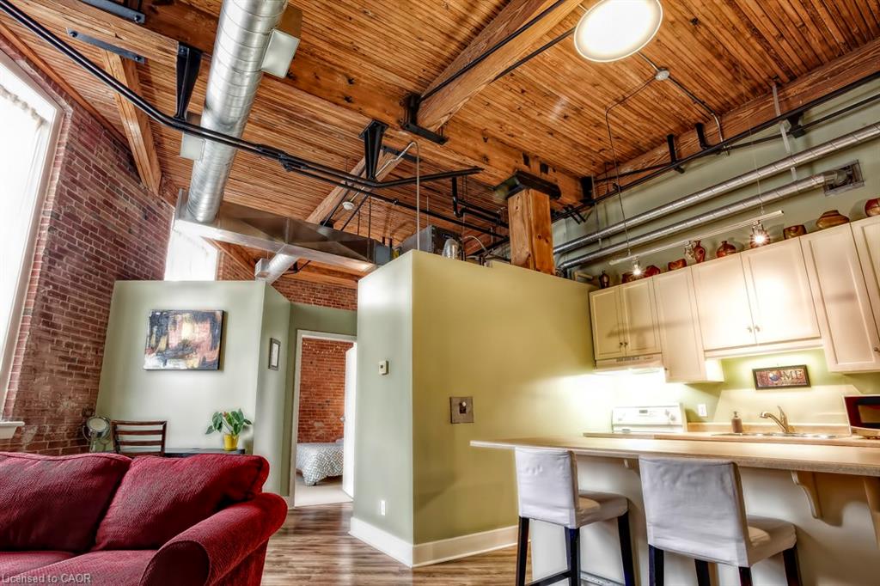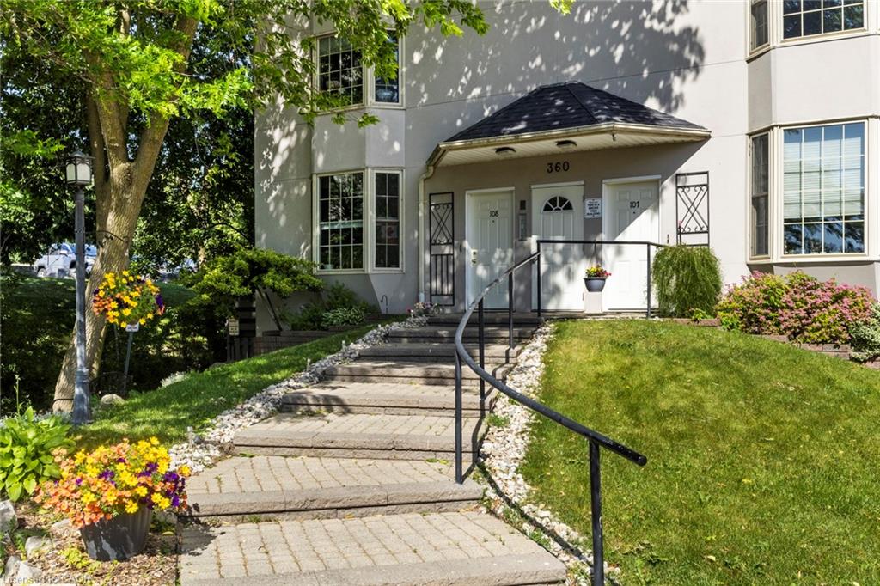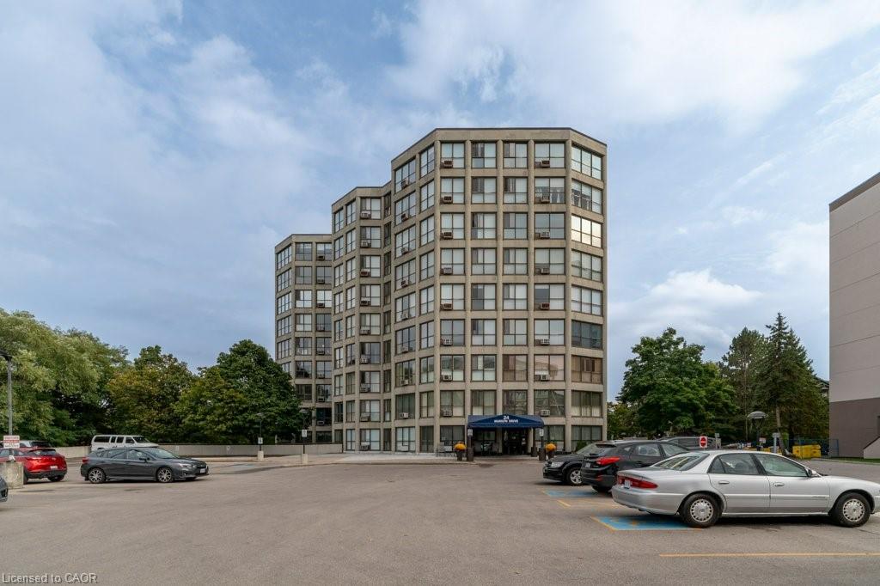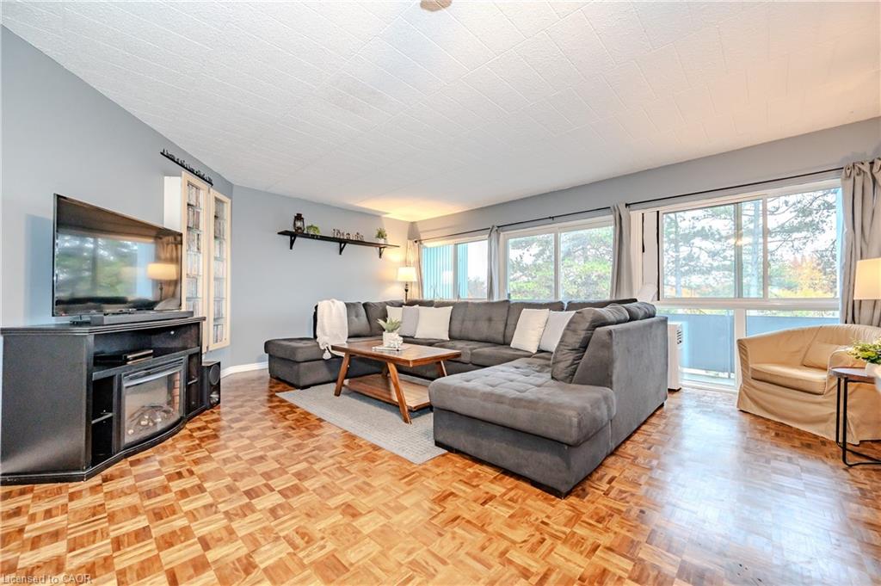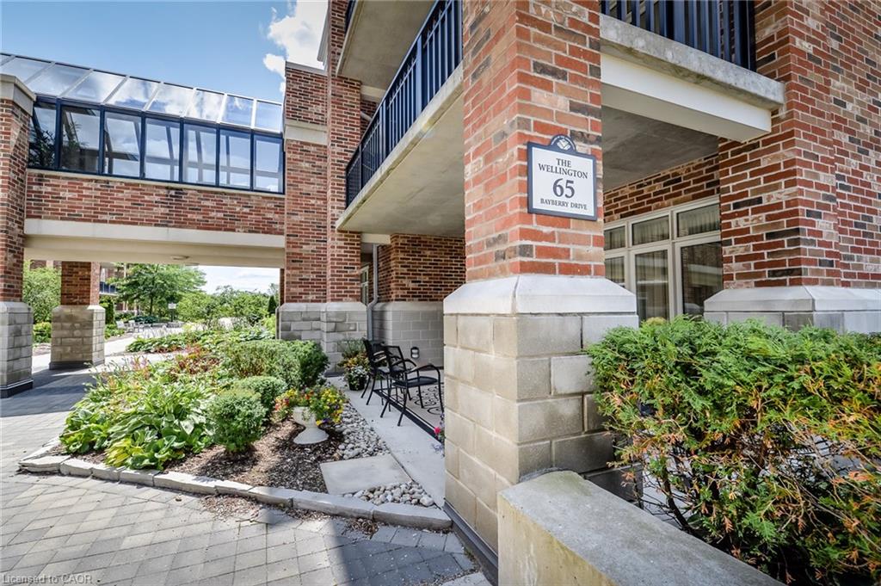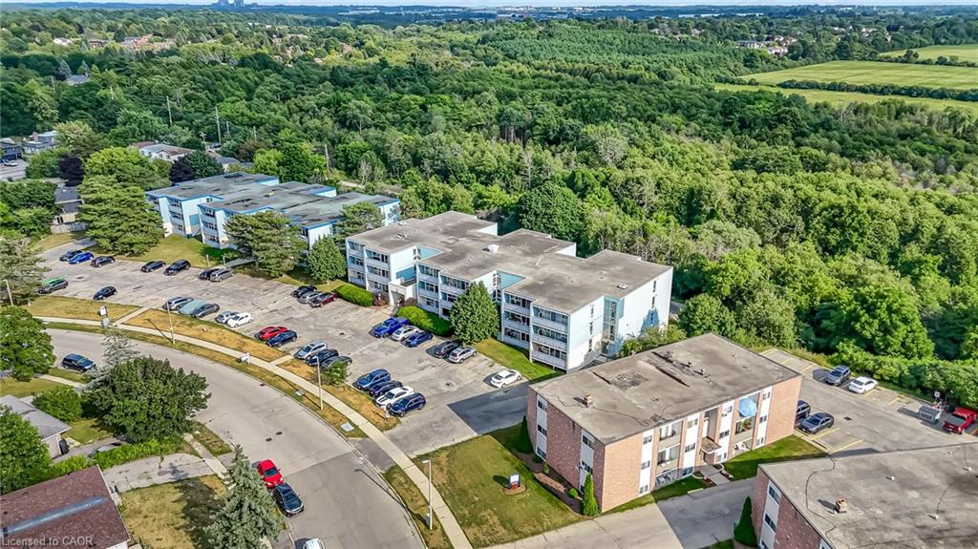- Houseful
- ON
- Guelph
- Parkwood Gardens
- 700 Paisley Road Unit 94
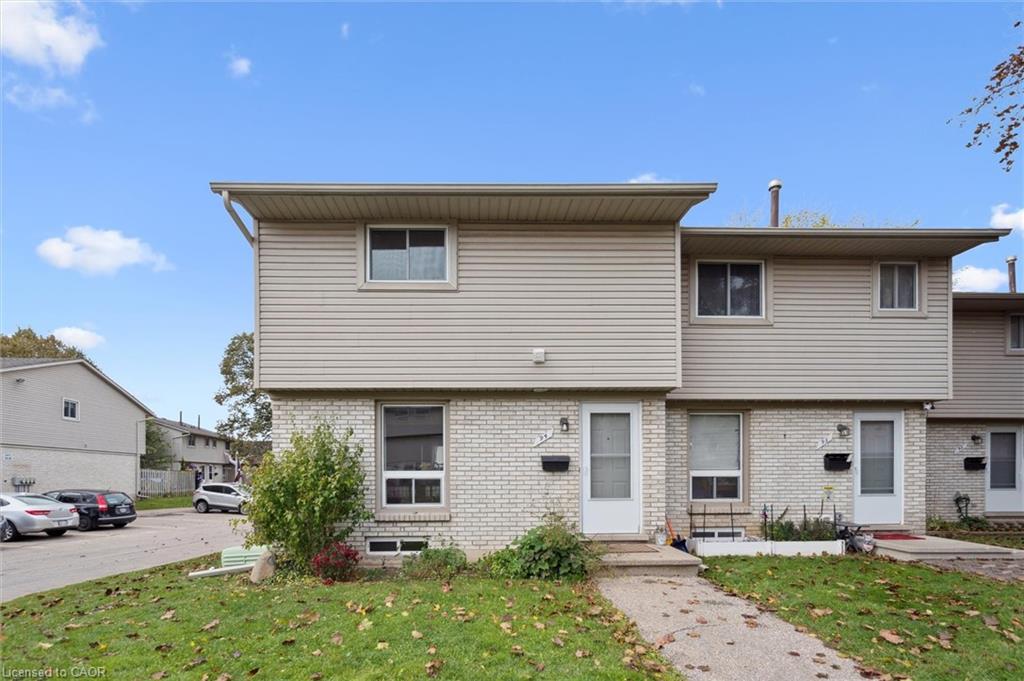
700 Paisley Road Unit 94
700 Paisley Road Unit 94
Highlights
Description
- Home value ($/Sqft)$435/Sqft
- Time on Housefulnew 11 hours
- Property typeResidential
- StyleTwo story
- Neighbourhood
- Median school Score
- Year built1977
- Mortgage payment
Welcome to 94-700 Paisley, a beautifully updated 4-bedroom, 3-bath condo townhouse in Guelph's desirable west end. Perfect for first-time buyers or families alike, this move-in-ready home blends comfort, function, and modern style in a prime location surrounded by greenspace on three sides. The bright, carpet-free main floor features a stunning custom Barzotti kitchen (2019) with updated flooring, trim, interior doors, and a new main-floor powder room. Upstairs offers three good sized bedrooms plus a versatile fourth currently serving as a convenient laundry room-easily converted back to a bedroom with laundry relocated to the lower level. The partially finished basement extends your living space with a rec room and a beautifully done 3-piece bath (2022). Major updates include a new roof and upgraded attic insulation (R50) in 2025, and newer furnace and owned water heater. Enjoy a fully fenced yard with gate access and a handy shed, corner unit, plus a well-managed condo community that covers exterior maintenance (brick out - windows, doors, roof), building insurance, water, lawn care, snow removal, and one designated parking spot with plenty of visitor spaces. Conveniently located steps to the bus route, Costco, grocery stores, many parks, trails, and schools, with quick access to the Hanlon (Hwy 6)-this home truly has it all!
Home overview
- Cooling Central air
- Heat type Forced air, natural gas
- Pets allowed (y/n) No
- Sewer/ septic Sewer (municipal)
- Utilities Cable connected, cable available, cell service, electricity connected, fibre optics, high speed internet avail, natural gas connected, recycling pickup, street lights, phone connected
- Building amenities Bbqs permitted, parking
- Construction materials Brick veneer, vinyl siding
- Foundation Poured concrete
- Roof Asphalt shing
- Exterior features Landscaped
- Other structures Shed(s)
- # parking spaces 1
- # full baths 2
- # half baths 1
- # total bathrooms 3.0
- # of above grade bedrooms 4
- # of rooms 11
- Appliances Water heater owned, water softener, dishwasher, dryer, refrigerator, stove, washer
- Has fireplace (y/n) Yes
- Laundry information In basement, upper level, other
- County Wellington
- Area City of guelph
- View Forest, trees/woods
- Water source Municipal
- Zoning description R.3a
- Lot desc Urban, ample parking, greenbelt, highway access, landscaped, major highway, park, place of worship, public transit, rec./community centre, schools, shopping nearby, trails
- Basement information Full, partially finished
- Building size 1344
- Mls® # 40783939
- Property sub type Condominium
- Status Active
- Virtual tour
- Tax year 2025
- Bedroom Second
Level: 2nd - Bathroom Second
Level: 2nd - Bedroom Second
Level: 2nd - Primary bedroom Second
Level: 2nd - Bedroom Second
Level: 2nd - Recreational room Basement
Level: Basement - Bathroom Basement
Level: Basement - Bathroom Main
Level: Main - Kitchen Main
Level: Main - Dining room Main
Level: Main - Living room Main
Level: Main
- Listing type identifier Idx

$-1,064
/ Month

