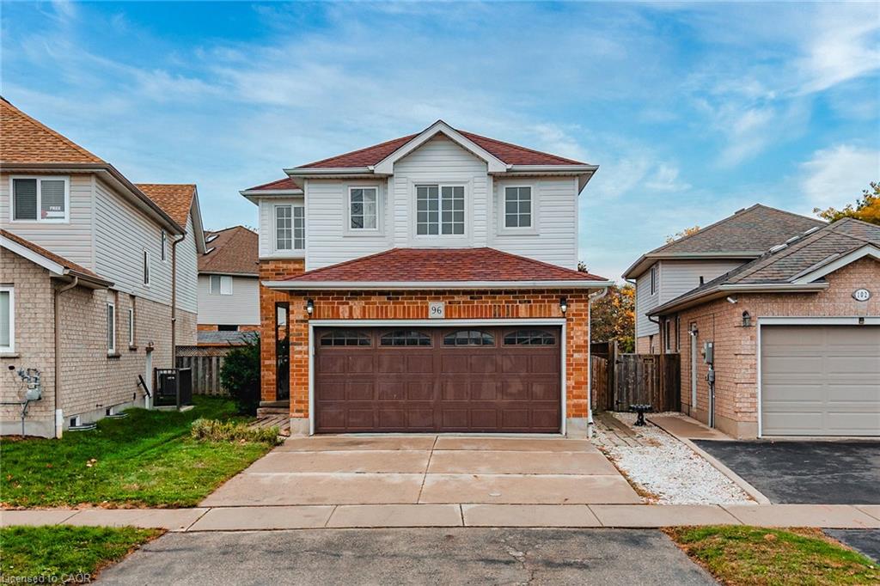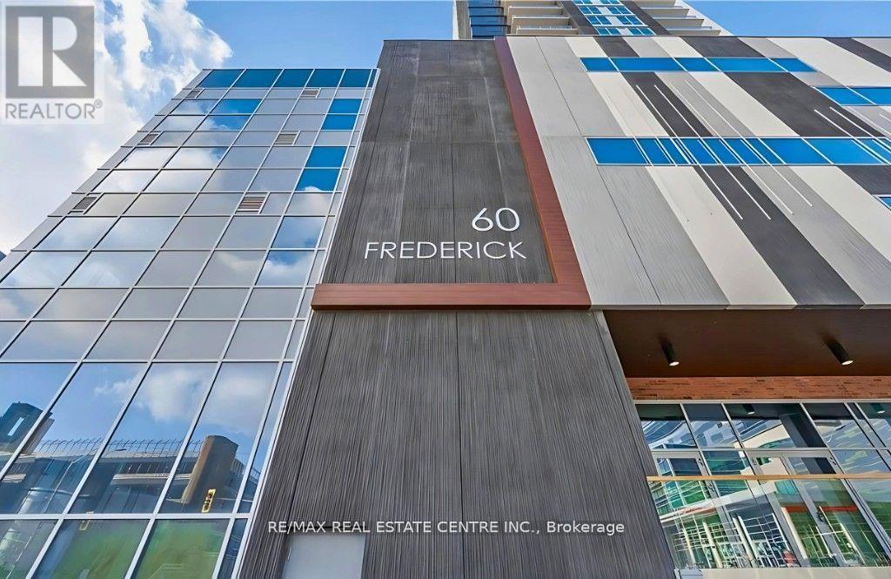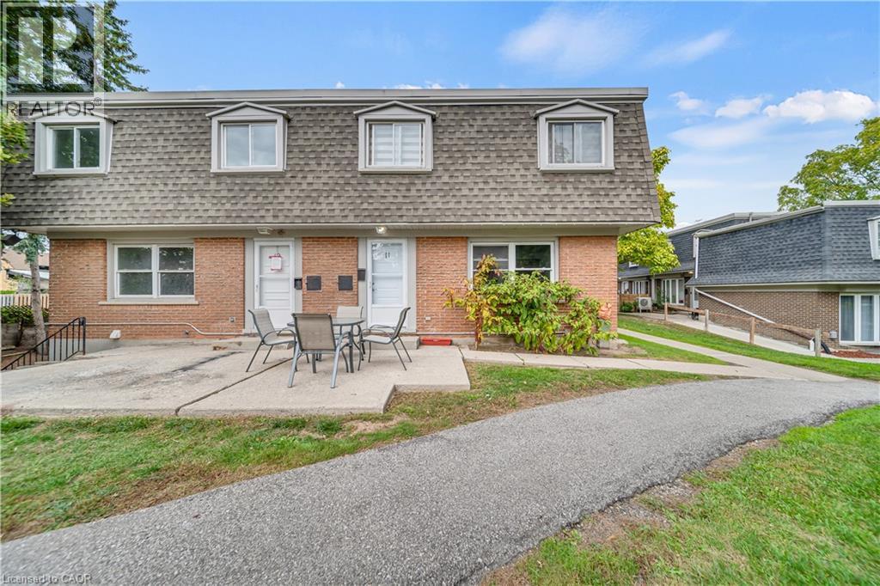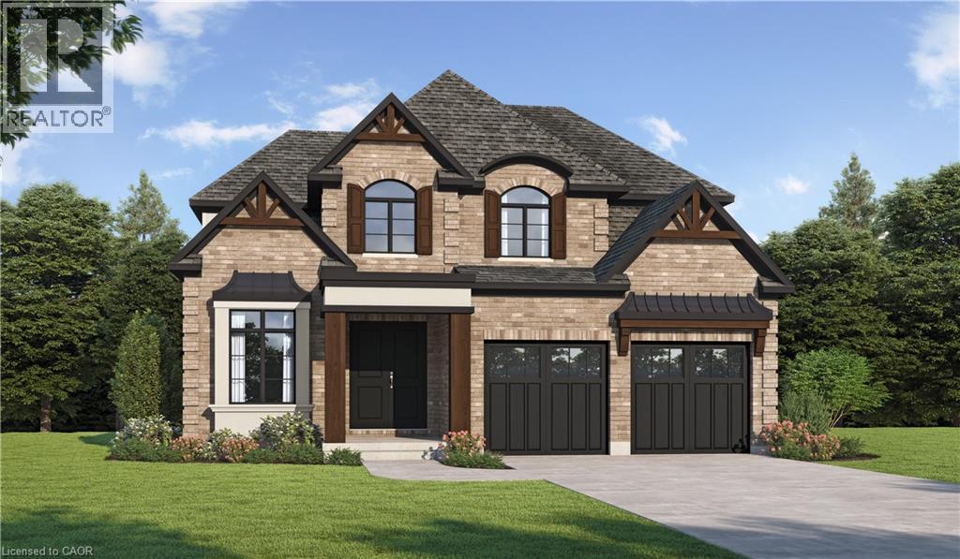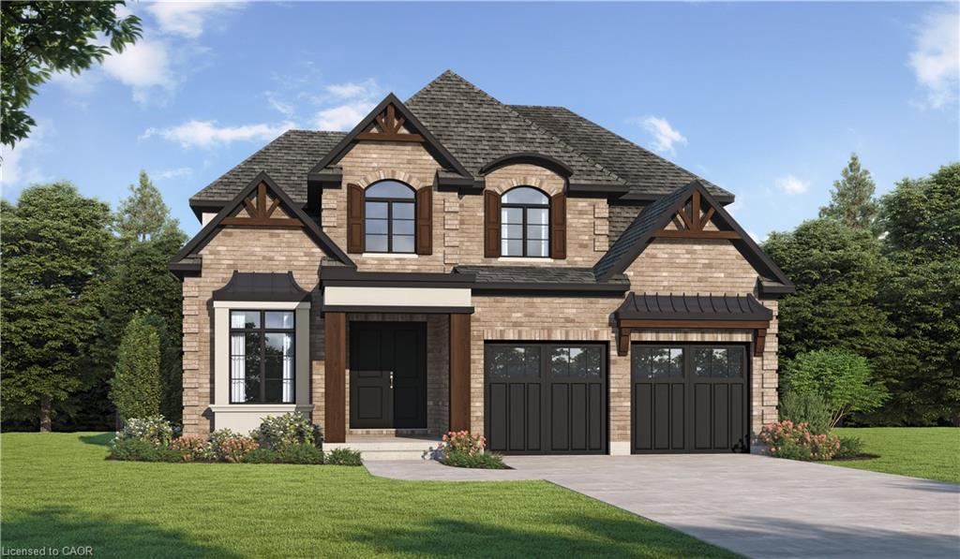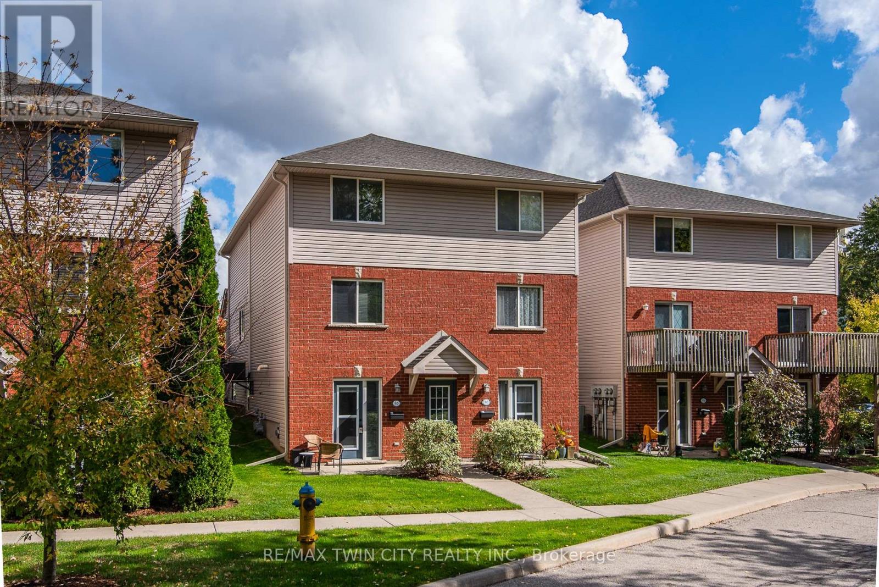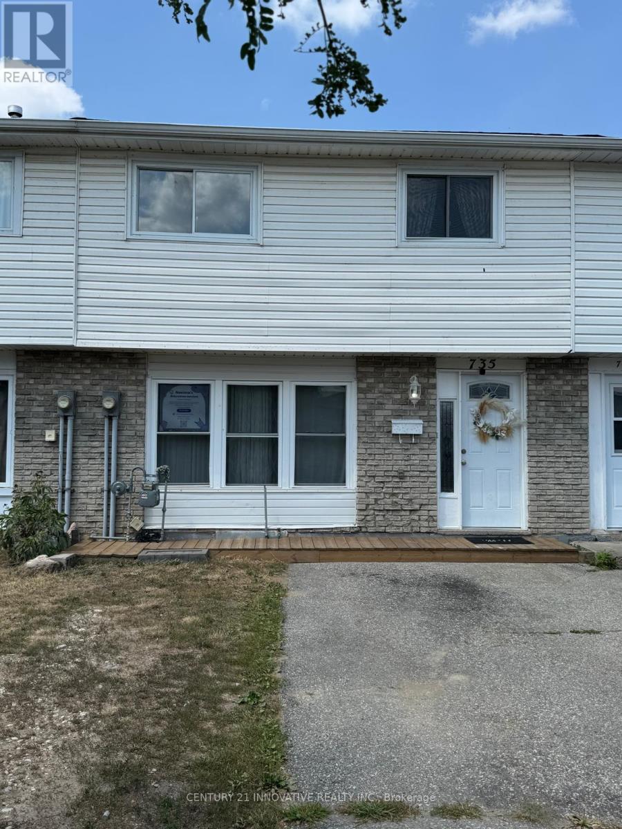- Houseful
- ON
- Guelpheramosa
- N1H
- 7011 Wellington Rd 124 Rd
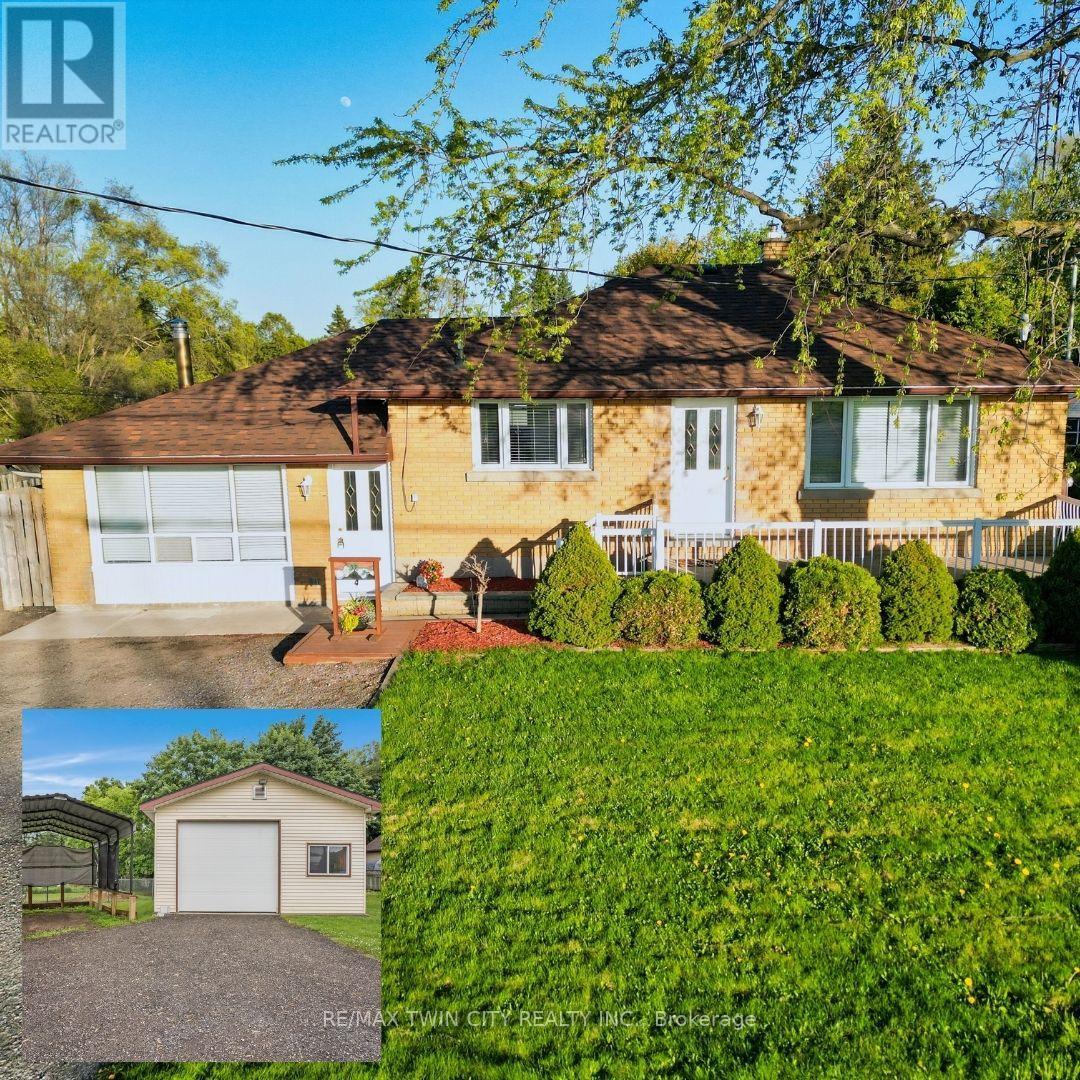
Highlights
Description
- Time on Houseful63 days
- Property typeSingle family
- StyleBungalow
- Median school Score
- Mortgage payment
Welcome to 7011 Wellington Road 124, a beautifully updated bungalow that blends modern comfort with peaceful country living. Situated on a private 0.256-acre lot, this home offers 1,234 sq ft of well designed living space above grade, plus a fully finished walkout basement, perfect for guests, a home office, or extended family. Inside, youre greeted by soaring ceilings and the warmth of a wood burning fireplace. Large windows fill the space with natural light, and a walkout leads to a private deck overlooking the spacious backyard, ideal for morning coffee or entertaining. The main level has been fully updated, including a stunning custom kitchen completed in 2022 with quartz countertops, built-in fridge, high end appliances, and a gas stove. Off the kitchen are two generously sized bedrooms and a beautifully updated 4-piece bathroom. The bright finished basement offers large windows, an additional bedroom, and a 2-piece bathroom with room to add a shower, great as a family room, guest suite, or hobby space. Outdoors, enjoy a 20x25 detached heated garage with hydro and a new roof (2024), plus two sheds (8x10 and 8x14), a 12x20 drive shed, and a garden area. The homes roof was replaced in 2023, and new basement windows installed. Mechanical upgrades include a forced air furnace and central air (2018), reverse osmosis system, a 120-ft well with new submersible pump and bladder (2023), and a 1,000-gallon brick septic tank (2007). Thoughtfully updated and just a short drive to amenities, this move-in ready home offers the best of rural living. (id:63267)
Home overview
- Cooling Central air conditioning
- Heat source Natural gas
- Heat type Forced air
- Sewer/ septic Septic system
- # total stories 1
- Fencing Fully fenced, partially fenced
- # parking spaces 11
- Has garage (y/n) Yes
- # full baths 1
- # half baths 1
- # total bathrooms 2.0
- # of above grade bedrooms 3
- Flooring Hardwood
- Has fireplace (y/n) Yes
- Subdivision Rural guelph/eramosa west
- Lot size (acres) 0.0
- Listing # X12244606
- Property sub type Single family residence
- Status Active
- Utility 3.25m X 4.27m
Level: Basement - Bathroom 2.01m X 1.42m
Level: Basement - Bedroom 3.12m X 3.33m
Level: Basement - Recreational room / games room 3.76m X 5.64m
Level: Basement - Laundry 3.25m X 4.8m
Level: Basement - Family room 7.26m X 4.55m
Level: Lower - Kitchen 3.66m X 3.76m
Level: Main - Bedroom 3.71m X 3.15m
Level: Main - Primary bedroom 3.71m X 3.68m
Level: Main - Dining room 3.66m X 5.51m
Level: Main - Bathroom 2.01m X 1.42m
Level: Main
- Listing source url Https://www.realtor.ca/real-estate/28519412/7011-wellington-rd-124-road-guelpheramosa-rural-guelpheramosa-west
- Listing type identifier Idx

$-2,533
/ Month

